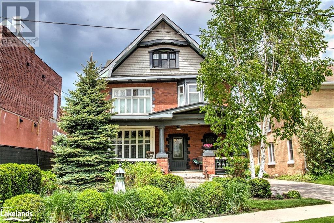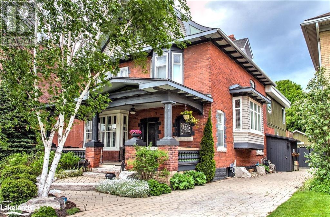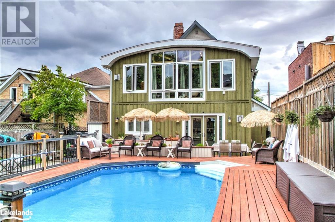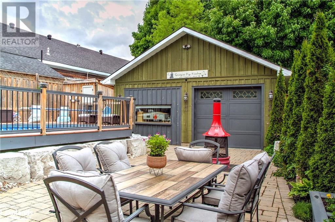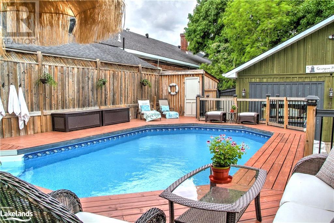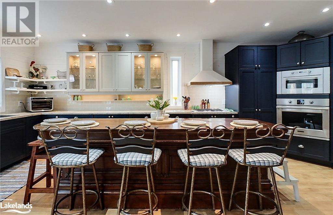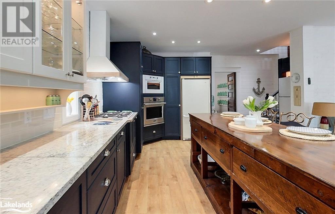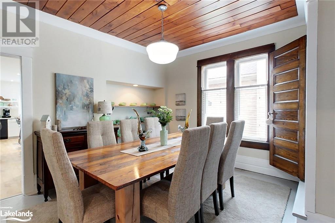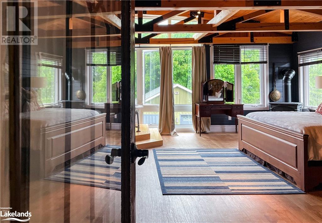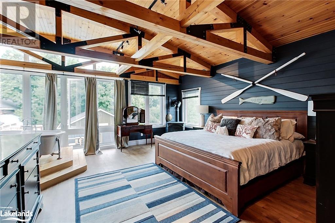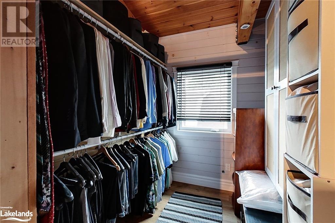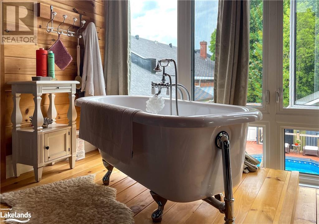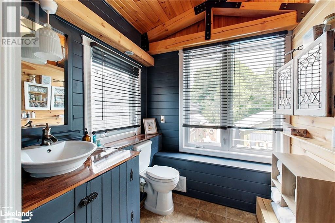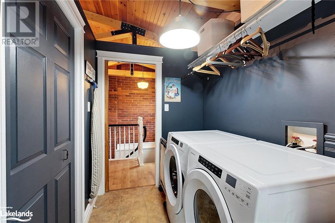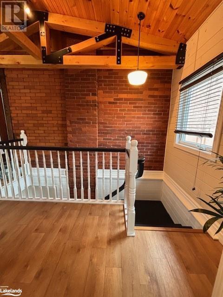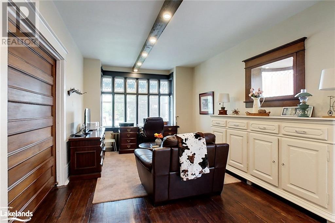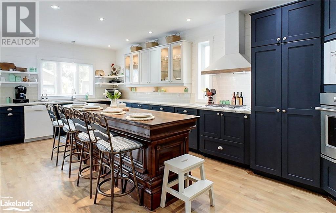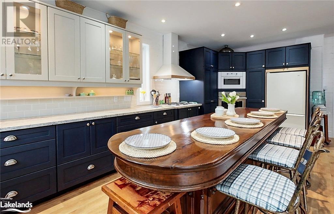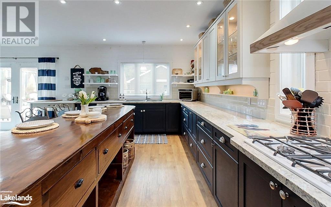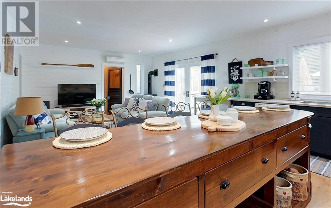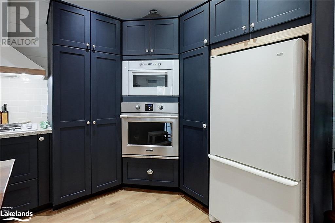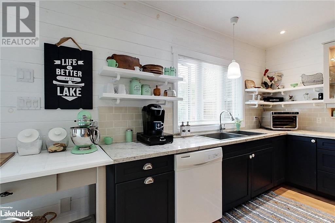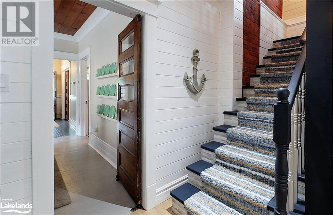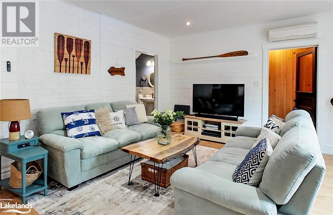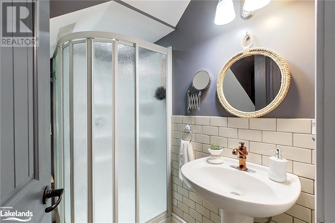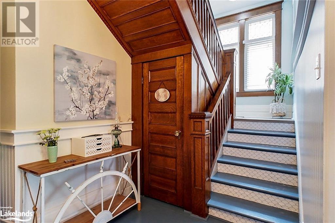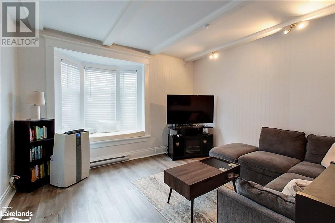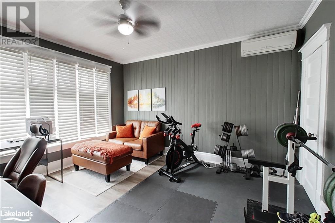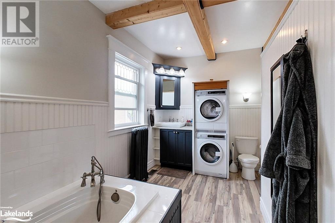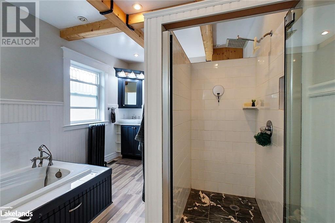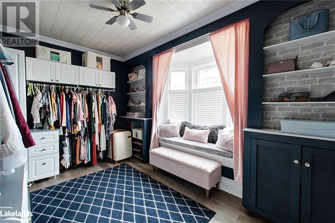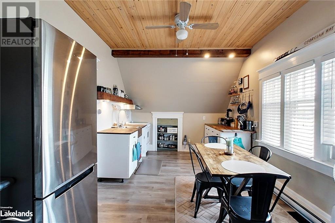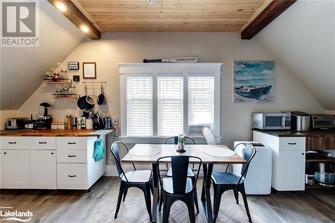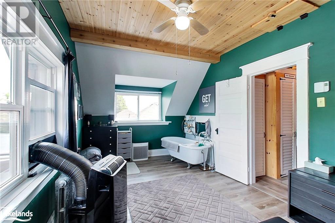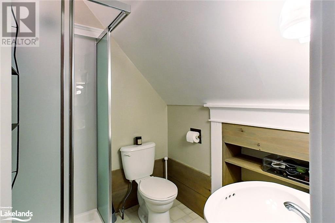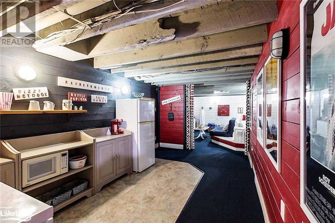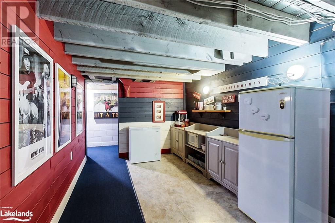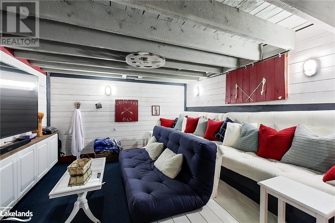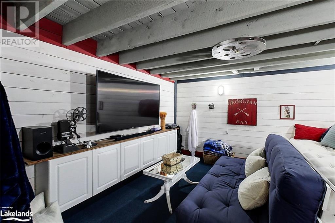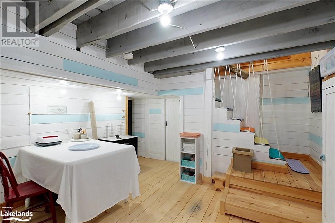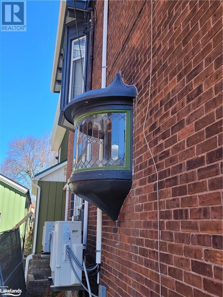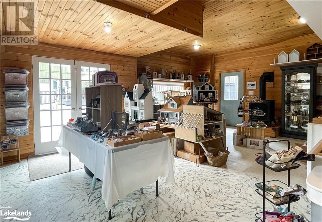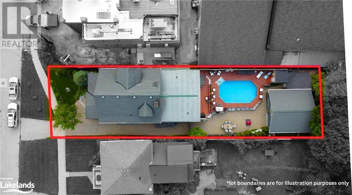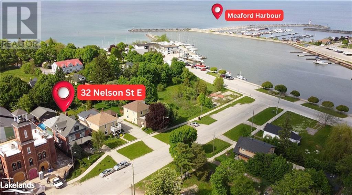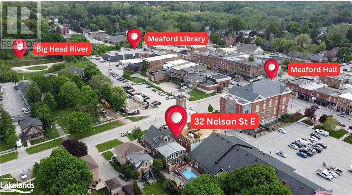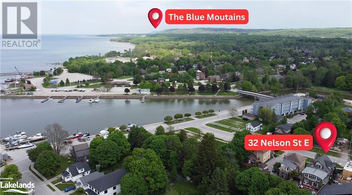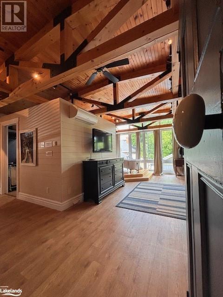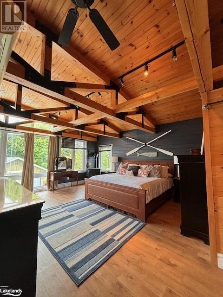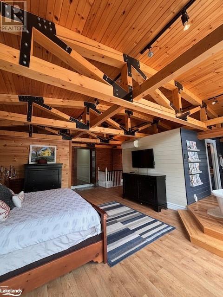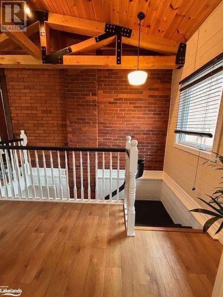32 Nelson Street E Meaford (Municipality), Ontario N4L 1N6
$1,899,000
5 Bedroom
4 Bathroom
3947 sqft
Fireplace
Ductless
Forced Air
Landscaped
Amazing opportunity! This beautiful home is presented as a purpose built B&B, preserving many historic details combined with a unique post and beam addition providing the owners suite. Currently used as a multi-generational residence. 5 bedrooms, 4 bathrooms, 2 laundry areas, 3 gas fireplaces (one in studio), 2 kitchens, theatre room, generous gathering spaces and a salt water pool with deck surround and BBQ area. Many original leaded and stained glass windows, a unique Oriel window, lots of original wood trim and flooring and so much more. The location is ideal with Meaford Hall, amazing restaurants within steps, shops, banking, the river, harbour and beaches! OMG you must see this!! (id:36109)
Property Details
| MLS® Number | 40587001 |
| Property Type | Single Family |
| Amenities Near By | Beach, Hospital, Marina, Park, Playground, Shopping |
| Communication Type | High Speed Internet |
| Community Features | Community Centre |
| Equipment Type | Water Heater |
| Parking Space Total | 3 |
| Rental Equipment Type | Water Heater |
| Structure | Porch |
Building
| Bathroom Total | 4 |
| Bedrooms Above Ground | 5 |
| Bedrooms Total | 5 |
| Appliances | Central Vacuum, Dishwasher, Dryer, Oven - Built-in, Refrigerator, Stove, Washer, Microwave Built-in, Gas Stove(s), Hood Fan, Window Coverings, Garage Door Opener |
| Basement Development | Partially Finished |
| Basement Type | Full (partially Finished) |
| Construction Style Attachment | Detached |
| Cooling Type | Ductless |
| Exterior Finish | Brick |
| Fireplace Fuel | Electric |
| Fireplace Present | Yes |
| Fireplace Total | 4 |
| Fireplace Type | Other - See Remarks |
| Foundation Type | Stone |
| Heating Fuel | Natural Gas |
| Heating Type | Forced Air |
| Stories Total | 3 |
| Size Interior | 3947 Sqft |
| Type | House |
| Utility Water | Municipal Water |
Parking
| Detached Garage |
Land
| Access Type | Water Access |
| Acreage | No |
| Land Amenities | Beach, Hospital, Marina, Park, Playground, Shopping |
| Landscape Features | Landscaped |
| Sewer | Municipal Sewage System |
| Size Frontage | 40 Ft |
| Size Total Text | Under 1/2 Acre |
| Zoning Description | Gc-128 |
Rooms
| Level | Type | Length | Width | Dimensions |
|---|---|---|---|---|
| Second Level | 4pc Bathroom | Measurements not available | ||
| Second Level | Bedroom | 9'0'' x 13'7'' | ||
| Second Level | Bedroom | 13'5'' x 11'10'' | ||
| Second Level | Bedroom | 12'11'' x 11'11'' | ||
| Second Level | Other | 6'2'' x 7'7'' | ||
| Second Level | Laundry Room | 8'0'' x 5'7'' | ||
| Second Level | Full Bathroom | Measurements not available | ||
| Second Level | Primary Bedroom | 23'9'' x 15'2'' | ||
| Third Level | 3pc Bathroom | Measurements not available | ||
| Third Level | Bedroom | 9'8'' x 17'7'' | ||
| Third Level | Eat In Kitchen | 9'11'' x 17'5'' | ||
| Basement | Storage | 17'2'' x 2'8'' | ||
| Basement | Workshop | 20'0'' x 16'7'' | ||
| Basement | Bonus Room | 16'10'' x 10'4'' | ||
| Basement | Recreation Room | 12'1'' x 11'7'' | ||
| Basement | Recreation Room | 13'1'' x 11'4'' | ||
| Main Level | Den | 8'2'' x 8'0'' | ||
| Main Level | Office | 33'0'' x 12'0'' | ||
| Main Level | Dining Room | 11'11'' x 13'6'' | ||
| Main Level | 3pc Bathroom | Measurements not available | ||
| Main Level | Living Room | 15'9'' x 12'7'' | ||
| Main Level | Kitchen | 22'6'' x 17'5'' |
INQUIRE ABOUT
32 Nelson Street E
