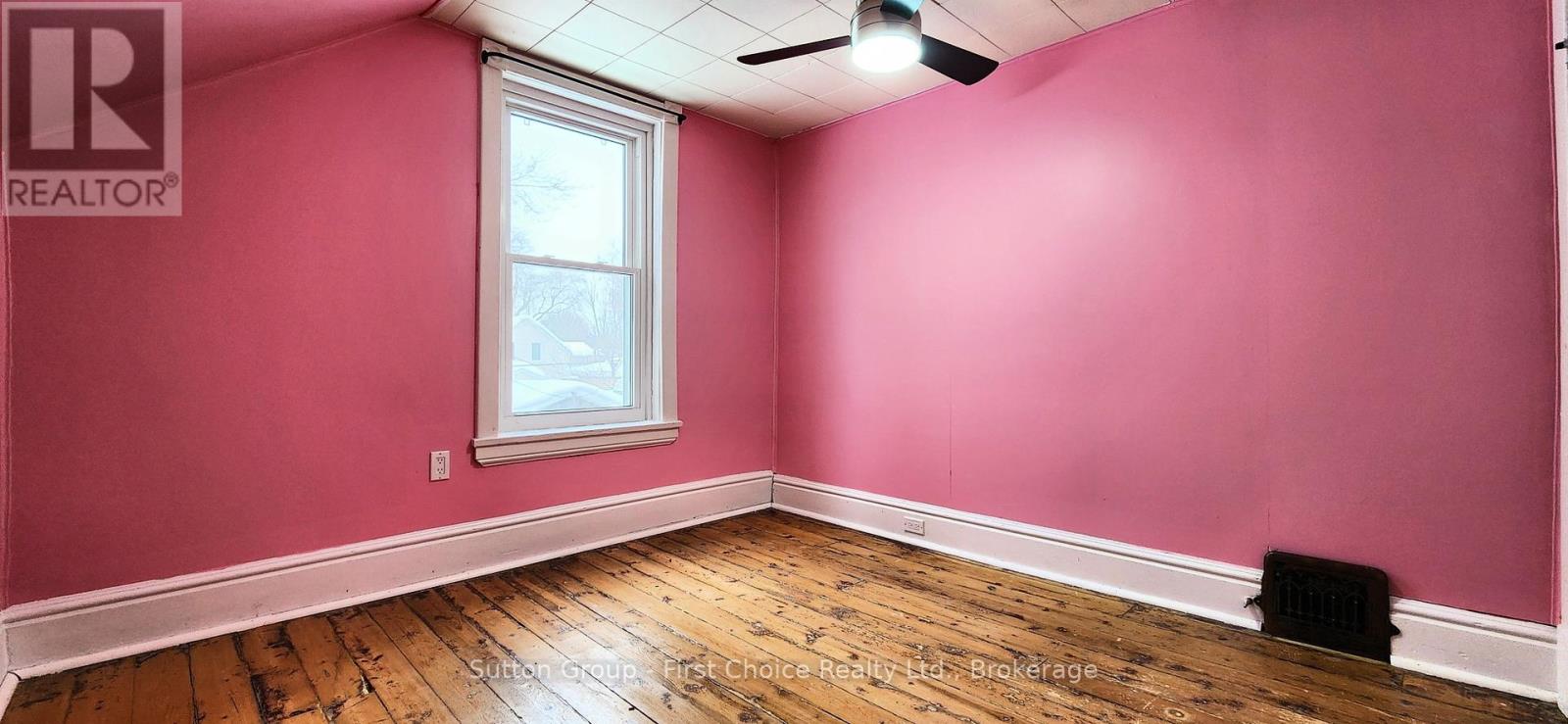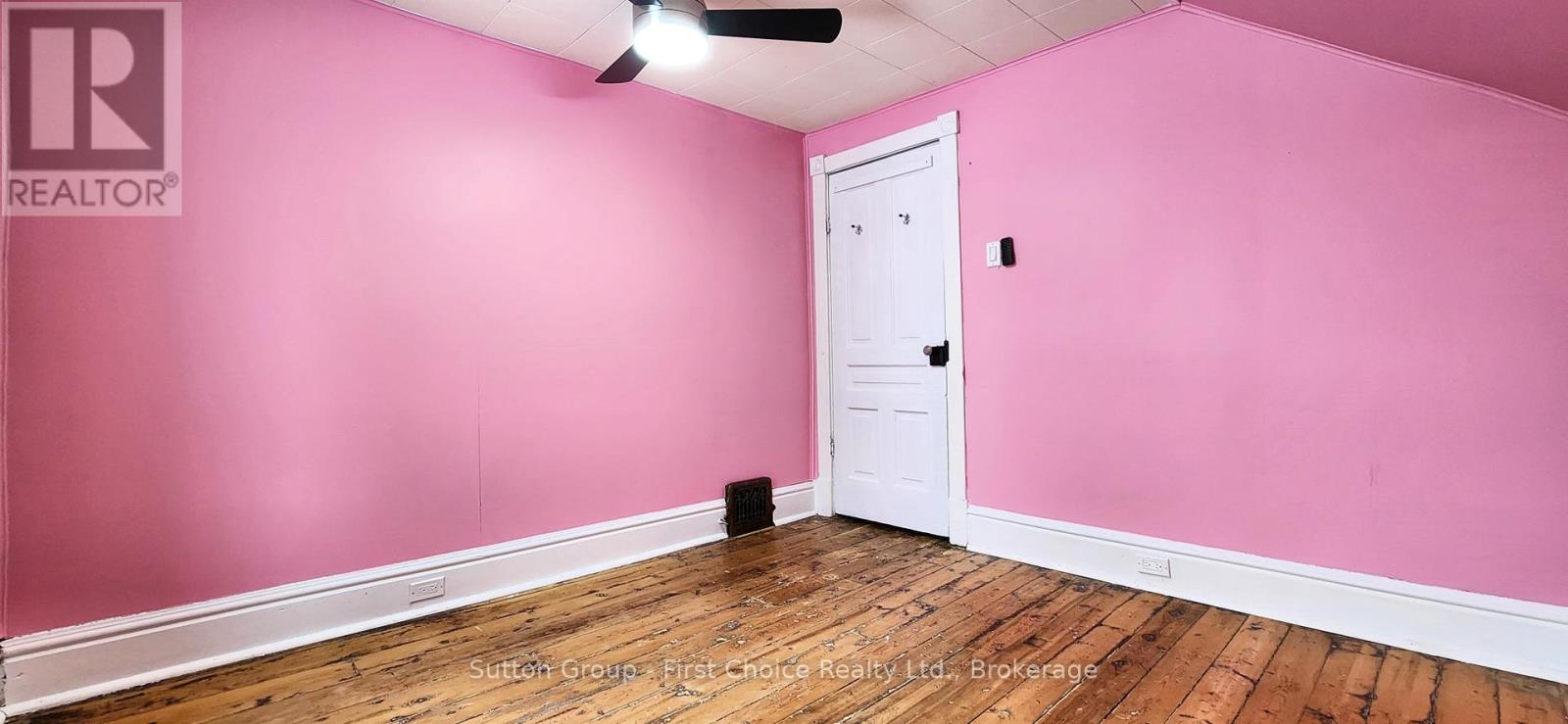32 Trinity Street Stratford, Ontario N5A 4P4
$449,000
Charming 3 bedroom home in a fantastic Stratford location! Welcome to this adorable 1.5-storey detached home nestled in an adorable Stratford neighbourhood! With 3 bedrooms and 1.5 bathrooms, this home has some upgrades but allows the buyer to be hands on and make their own upgrades as they choose. Step inside to find a warm and inviting living space, complemented by recent upgrades (2020), including updated windows, a new tub, furnace, AC, water softener, heater, exterior paint, soffit, fascia, eaves-troughs, and downspouts just to name a few! Outside, enjoy a large, fenced backyard with a spacious deck, ideal for summer BBQs, entertaining, or simply unwinding in your private oasis. Location is everything, and this home delivers! Its within walking distance to Stratfords amazing sights, restaurants, shopping, and cultural attractions. Don't miss your chance to own this gem -schedule your viewing today! (id:36109)
Open House
This property has open houses!
10:00 am
Ends at:12:00 pm
2:30 pm
Ends at:4:00 pm
Property Details
| MLS® Number | X11978396 |
| Property Type | Single Family |
| Community Name | Stratford |
| Amenities Near By | Schools, Public Transit, Place Of Worship |
| Equipment Type | Water Heater - Gas |
| Features | Carpet Free |
| Parking Space Total | 3 |
| Rental Equipment Type | Water Heater - Gas |
| Structure | Porch, Deck, Shed |
Building
| Bathroom Total | 2 |
| Bedrooms Above Ground | 3 |
| Bedrooms Total | 3 |
| Appliances | Water Heater, Water Softener, Dryer, Refrigerator, Stove, Washer |
| Basement Development | Unfinished |
| Basement Type | Full (unfinished) |
| Construction Style Attachment | Detached |
| Cooling Type | Central Air Conditioning |
| Exterior Finish | Brick |
| Foundation Type | Concrete |
| Half Bath Total | 1 |
| Heating Fuel | Natural Gas |
| Heating Type | Forced Air |
| Stories Total | 2 |
| Size Interior | 700 - 1,100 Ft2 |
| Type | House |
| Utility Water | Municipal Water |
Parking
| No Garage |
Land
| Acreage | No |
| Fence Type | Fenced Yard |
| Land Amenities | Schools, Public Transit, Place Of Worship |
| Landscape Features | Landscaped |
| Sewer | Sanitary Sewer |
| Size Depth | 118 Ft ,3 In |
| Size Frontage | 34 Ft ,8 In |
| Size Irregular | 34.7 X 118.3 Ft |
| Size Total Text | 34.7 X 118.3 Ft|under 1/2 Acre |
| Zoning Description | R2 |
Rooms
| Level | Type | Length | Width | Dimensions |
|---|---|---|---|---|
| Second Level | Bedroom | 3.62 m | 2.73 m | 3.62 m x 2.73 m |
| Second Level | Bedroom 2 | 2.7 m | 1.21 m | 2.7 m x 1.21 m |
| Second Level | Bedroom 3 | 3.11 m | 2.82 m | 3.11 m x 2.82 m |
| Second Level | Bathroom | Measurements not available | ||
| Main Level | Kitchen | 4.2 m | 2.94 m | 4.2 m x 2.94 m |
| Main Level | Living Room | 3.69 m | 2.72 m | 3.69 m x 2.72 m |
| Main Level | Dining Room | 3.12 m | 2.93 m | 3.12 m x 2.93 m |
| Main Level | Bathroom | Measurements not available |











