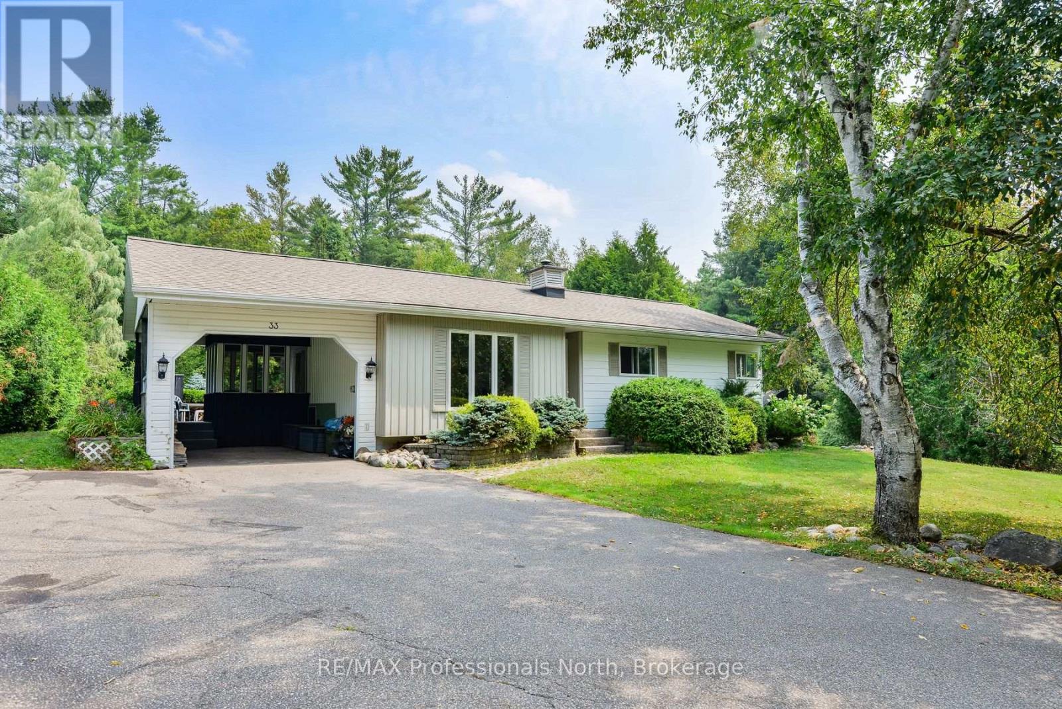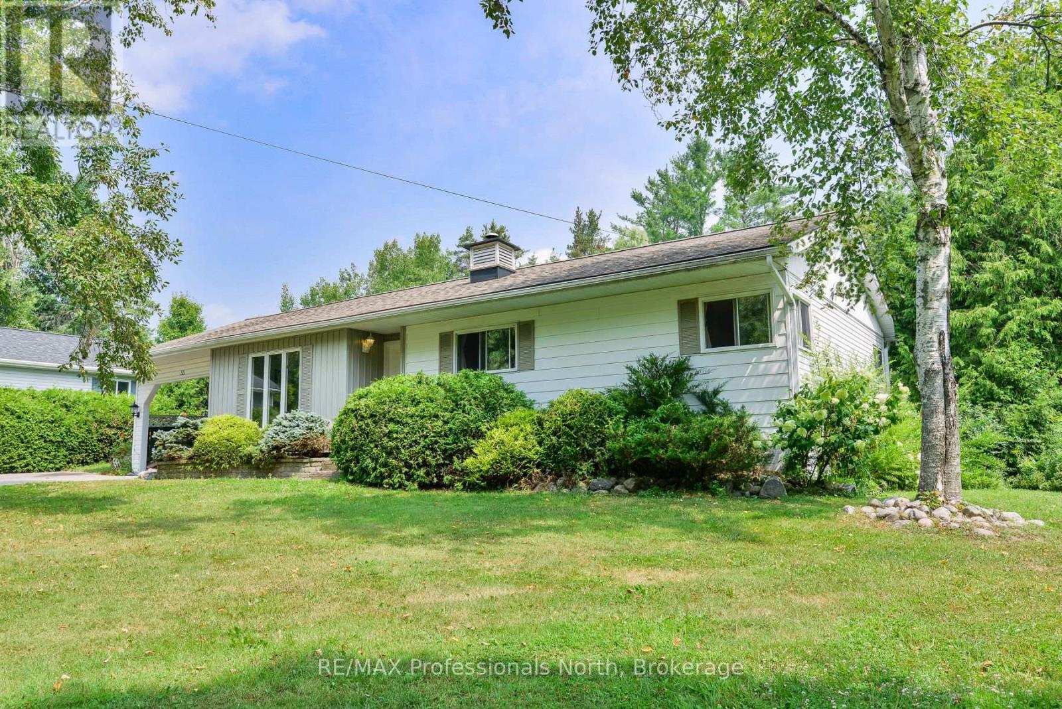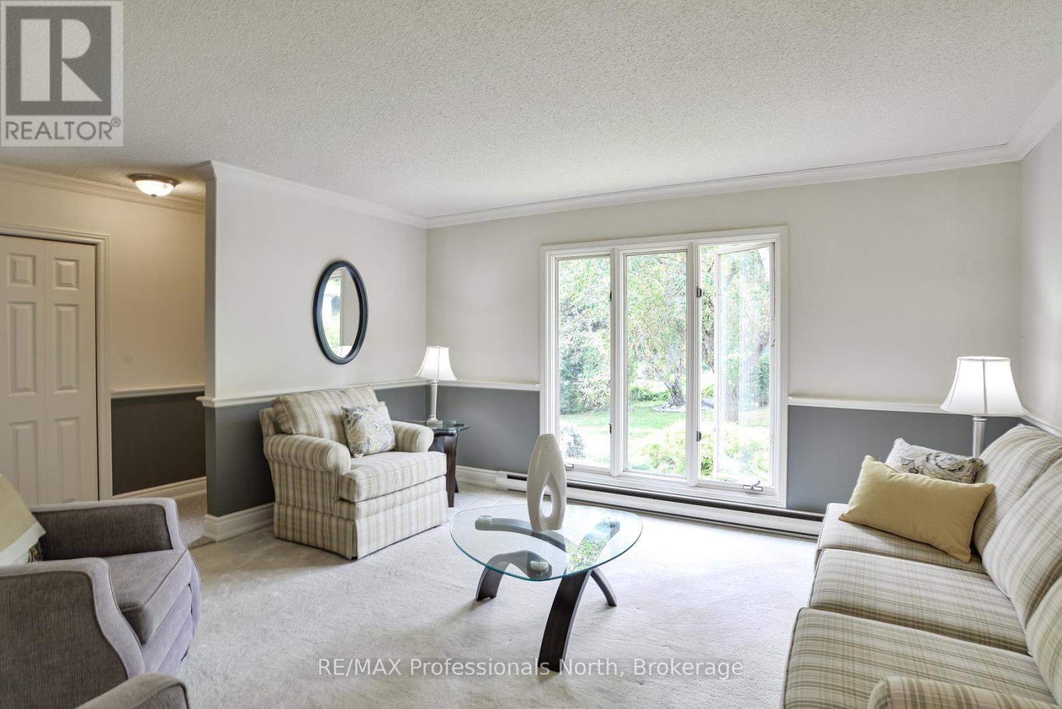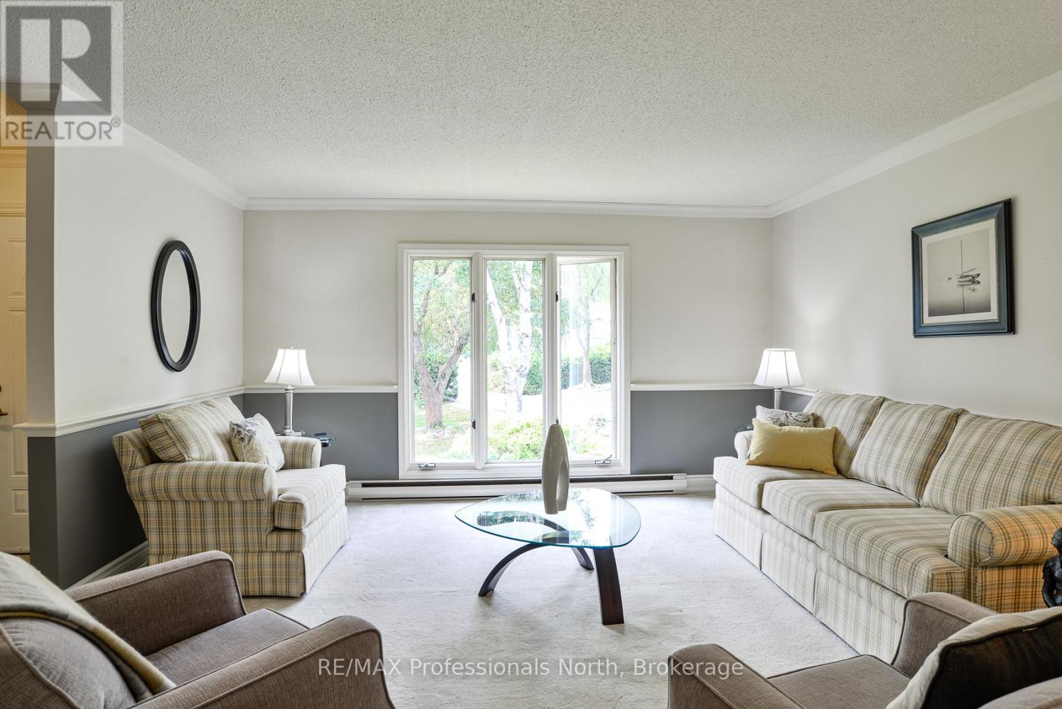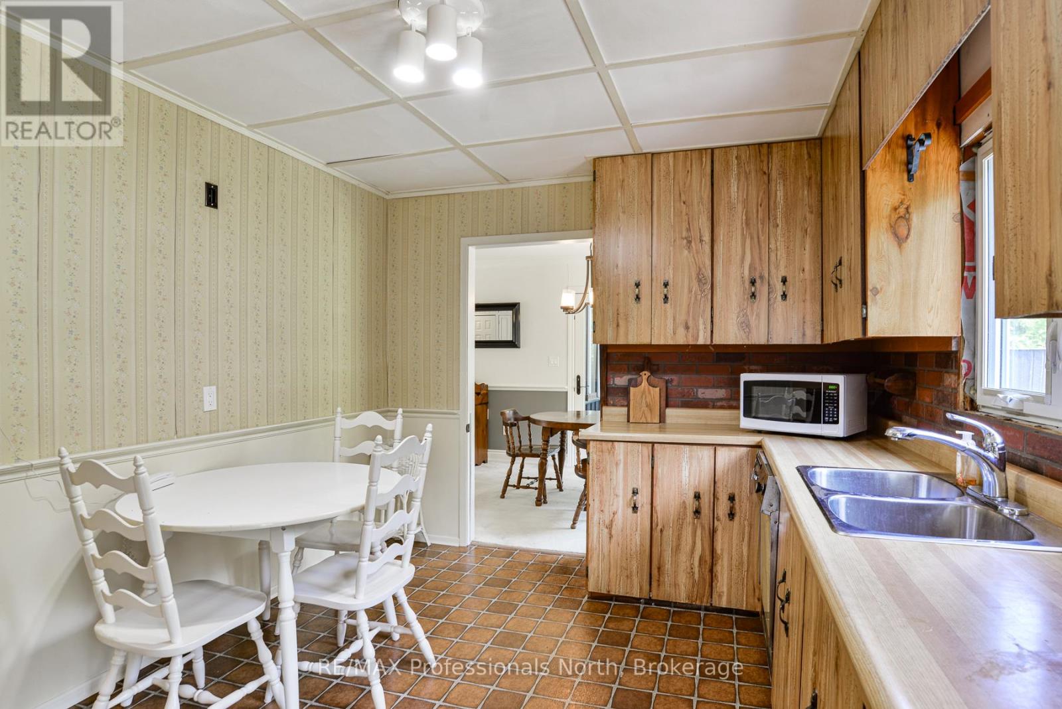33 Woodchester Avenue Bracebridge, Ontario P1L 1H9
$599,900
3 Bedroom
3 Bathroom
1,100 - 1,500 ft2
Bungalow
Fireplace
Baseboard Heaters
Located in the heart of Bracebridge, this bungalow has been home to the same family for over 44 years. While you get to enjoy all of the conveniences of in town living, the true magic is the property in which the home is situated upon. Boasting over 1 acre, the ravine lot affords optimum privacy. The yard is truly an oasis which will make you forget that you are in town. The home offers a convenient carport, Muskoka Room off the dining room, renovated 4 piece bath and two main floor bedrooms. The spacious primary bedroom also features a 3 piece ensuite bath. On the lower level, you will find a bright rec room, guest bedroom, an updated 3 piece bath laundry and storage area. A very special and unique opportunity awaits. (id:36109)
Property Details
| MLS® Number | X12333637 |
| Property Type | Single Family |
| Community Name | Macaulay |
| Features | Level Lot, Wooded Area |
| Parking Space Total | 7 |
| Structure | Deck, Porch |
Building
| Bathroom Total | 3 |
| Bedrooms Above Ground | 2 |
| Bedrooms Below Ground | 1 |
| Bedrooms Total | 3 |
| Amenities | Fireplace(s) |
| Appliances | Dishwasher, Dryer, Stove, Washer, Refrigerator |
| Architectural Style | Bungalow |
| Basement Development | Finished |
| Basement Type | N/a (finished) |
| Construction Style Attachment | Detached |
| Exterior Finish | Aluminum Siding |
| Fireplace Present | Yes |
| Foundation Type | Concrete |
| Heating Fuel | Electric |
| Heating Type | Baseboard Heaters |
| Stories Total | 1 |
| Size Interior | 1,100 - 1,500 Ft2 |
| Type | House |
| Utility Water | Municipal Water |
Parking
| Carport | |
| No Garage |
Land
| Acreage | No |
| Sewer | Sanitary Sewer |
| Size Depth | 299 Ft ,1 In |
| Size Frontage | 67 Ft |
| Size Irregular | 67 X 299.1 Ft |
| Size Total Text | 67 X 299.1 Ft|1/2 - 1.99 Acres |
Rooms
| Level | Type | Length | Width | Dimensions |
|---|---|---|---|---|
| Lower Level | Laundry Room | 1.67 m | 2.69 m | 1.67 m x 2.69 m |
| Lower Level | Other | 2.96 m | 2.72 m | 2.96 m x 2.72 m |
| Lower Level | Other | 1.52 m | 3.61 m | 1.52 m x 3.61 m |
| Lower Level | Other | 7.32 m | 1.32 m | 7.32 m x 1.32 m |
| Lower Level | Recreational, Games Room | 7.3 m | 5.41 m | 7.3 m x 5.41 m |
| Lower Level | Den | 3.98 m | 3.49 m | 3.98 m x 3.49 m |
| Lower Level | Bathroom | 2.44 m | 1.75 m | 2.44 m x 1.75 m |
| Main Level | Kitchen | 3.11 m | 4.36 m | 3.11 m x 4.36 m |
| Main Level | Living Room | 5.3 m | 5.54 m | 5.3 m x 5.54 m |
| Main Level | Dining Room | 3.22 m | 2.66 m | 3.22 m x 2.66 m |
| Main Level | Bedroom | 3.58 m | 3.58 m | 3.58 m x 3.58 m |
| Main Level | Primary Bedroom | 6.15 m | 4.26 m | 6.15 m x 4.26 m |
| Main Level | Bathroom | 1.65 m | 2.38 m | 1.65 m x 2.38 m |
| Main Level | Bathroom | 2.4 m | 2.37 m | 2.4 m x 2.37 m |
INQUIRE ABOUT
33 Woodchester Avenue
