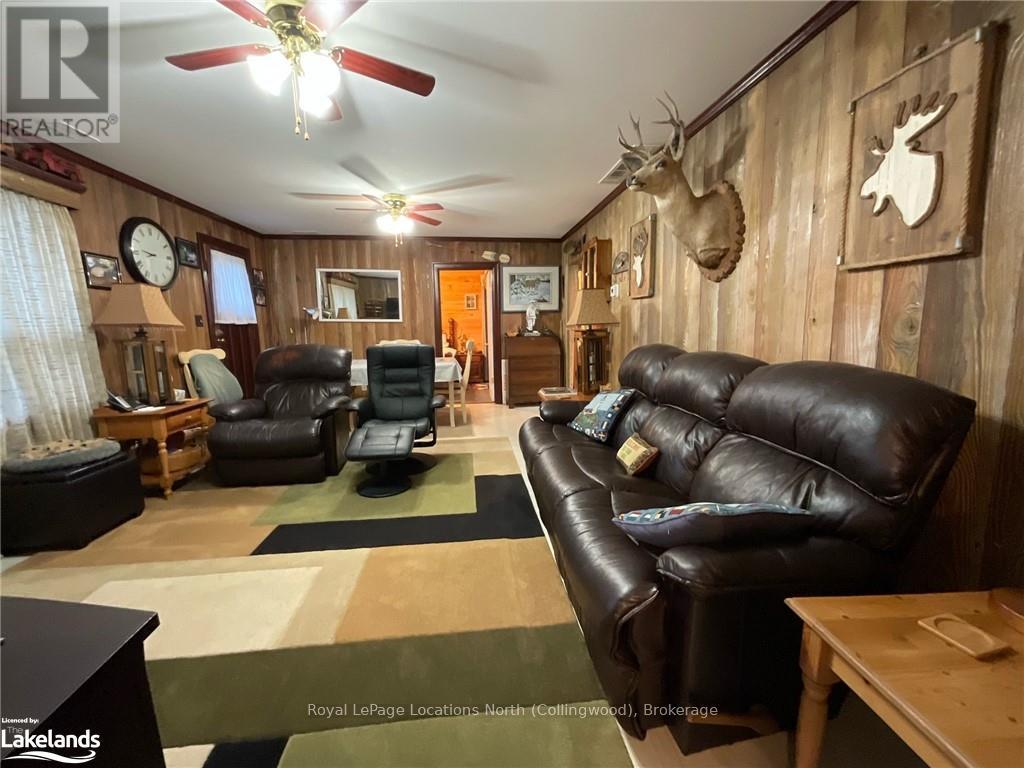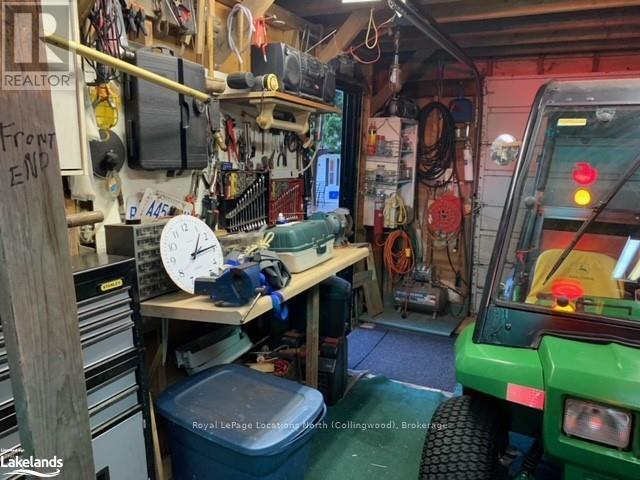$449,999
Central Air Conditioning
Forced Air
This well maintained 3 season, 4 bedroom cottage on a premium corner lot, over a half acre, just minutes away to Doe Lake Municipal Park is ready and waiting for you. This charming bungalow has had great family memories and is ready for you to have the same. Fully furnished and ready for your immediate enjoyment, just bring your linens and coolers. Huge lot offering a circular double entry driveway allows for tons of parking and easy entry. New propane forced air furnace, A/C, Hot water tank , refrigerator and 100 amp breaker panel all within the last 5 years. \r\nThe municipal park offers a public beach, boat launch and great open space with park area. Little Doe Lake in Katrine offers great family fun for boating, tubing, swimming and fishing. It's clear water makes it one of the most desired waterways in the Almaguin Highlands. Proximity to water, shopping in Huntsville & Burks Falls is minutes away and a short 2.5 hour drive from GTA !! Stop by our Open House Aug 24 & 25 .. this opportunity to own a piece of paradise won't last long. (id:36109)
Property Details
|
MLS® Number
|
X10434920 |
|
Property Type
|
Single Family |
|
EquipmentType
|
Propane Tank |
|
Features
|
Open Space, Flat Site, Lighting, Dry, Level |
|
ParkingSpaceTotal
|
8 |
|
RentalEquipmentType
|
Propane Tank |
|
Structure
|
Deck |
|
ViewType
|
Lake View |
Building
|
BathroomTotal
|
1 |
|
BedroomsAboveGround
|
4 |
|
BedroomsTotal
|
4 |
|
Amenities
|
Fireplace(s) |
|
Appliances
|
Water Treatment, Water Heater, Furniture, Microwave, Refrigerator, Stove, Window Coverings |
|
ConstructionStyleAttachment
|
Detached |
|
ConstructionStyleOther
|
Seasonal |
|
CoolingType
|
Central Air Conditioning |
|
ExteriorFinish
|
Vinyl Siding |
|
FireProtection
|
Smoke Detectors |
|
FoundationType
|
Block |
|
HeatingFuel
|
Propane |
|
HeatingType
|
Forced Air |
|
Type
|
House |
Parking
Land
|
Acreage
|
No |
|
Sewer
|
Septic System |
|
SizeDepth
|
169 Ft ,9 In |
|
SizeFrontage
|
151 Ft ,6 In |
|
SizeIrregular
|
151.5 X 169.75 Ft |
|
SizeTotalText
|
151.5 X 169.75 Ft|1/2 - 1.99 Acres |
|
ZoningDescription
|
Rs |
Rooms
| Level |
Type |
Length |
Width |
Dimensions |
|
Main Level |
Kitchen |
4.14 m |
2.95 m |
4.14 m x 2.95 m |
|
Main Level |
Bedroom |
3.12 m |
2.87 m |
3.12 m x 2.87 m |
|
Main Level |
Bedroom |
3.05 m |
2.74 m |
3.05 m x 2.74 m |
|
Main Level |
Bedroom |
3.12 m |
2.82 m |
3.12 m x 2.82 m |
|
Main Level |
Living Room |
4.04 m |
3.96 m |
4.04 m x 3.96 m |
|
Main Level |
Bathroom |
1.85 m |
1.8 m |
1.85 m x 1.8 m |
|
Main Level |
Primary Bedroom |
3.1 m |
2.82 m |
3.1 m x 2.82 m |
Utilities











































