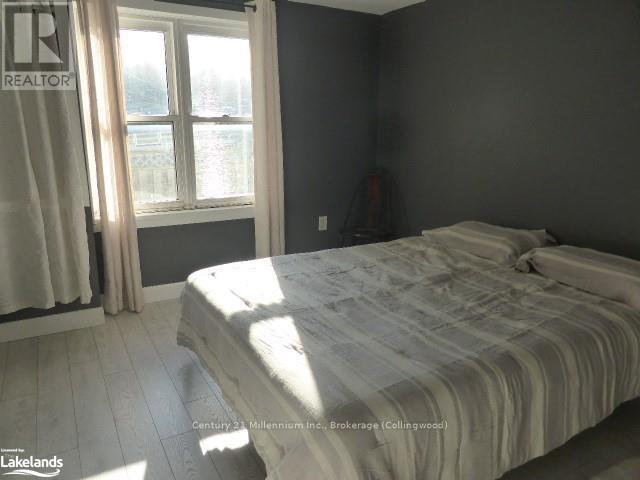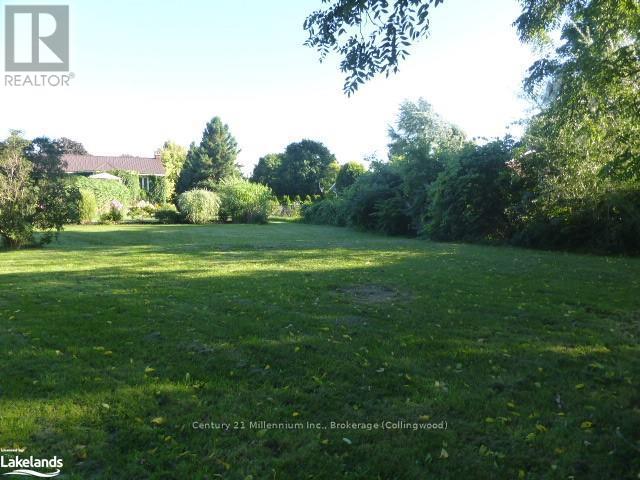$699,500
Bungalow
Hot Water Radiator Heat
Primary bedroom with an adjacent 3 pc ensuite & walk-in closet. Den/office/bedroom provides a secondary room with options. Generous living room and adjacent kitchen/dining room provides space for entertaining. Bright, open concept kitchen/dining room with kitchen island, upgraded cabinetry, and tall ceiling. 4pc bathroom and separate laundry Walkout to patio on the large & private rear yard. This house has had many recent updates in the past 7 years including steel roof, siding, all new flooring and paint, appliances, some electrical and some insulation, . Hot water tank and furnace have also been upgraded (Owned). There are 2 sheds on the property to provide storage or other possibilities. Walk to downtown stores or community events. Medical, Dental & Library nearby. Walking distance to primary school and arena. Great family small town. (id:36109)
Property Details
|
MLS® Number
|
S10438558 |
|
Property Type
|
Single Family |
|
Community Name
|
Creemore |
|
EquipmentType
|
None |
|
ParkingSpaceTotal
|
3 |
|
RentalEquipmentType
|
None |
Building
|
BathroomTotal
|
2 |
|
BedroomsAboveGround
|
2 |
|
BedroomsTotal
|
2 |
|
Appliances
|
Water Meter, Water Heater, Dishwasher, Dryer, Refrigerator, Stove, Washer, Window Coverings |
|
ArchitecturalStyle
|
Bungalow |
|
BasementDevelopment
|
Unfinished |
|
BasementType
|
Crawl Space (unfinished) |
|
ConstructionStatus
|
Insulation Upgraded |
|
ConstructionStyleAttachment
|
Detached |
|
ExteriorFinish
|
Vinyl Siding |
|
FoundationType
|
Stone |
|
HeatingFuel
|
Natural Gas |
|
HeatingType
|
Hot Water Radiator Heat |
|
StoriesTotal
|
1 |
|
Type
|
House |
|
UtilityWater
|
Municipal Water |
Parking
Land
|
Acreage
|
No |
|
Sewer
|
Sanitary Sewer |
|
SizeFrontage
|
99.22 M |
|
SizeIrregular
|
99.22 X 101.57 Acre |
|
SizeTotalText
|
99.22 X 101.57 Acre|under 1/2 Acre |
|
ZoningDescription
|
R1 |
Rooms
| Level |
Type |
Length |
Width |
Dimensions |
|
Main Level |
Living Room |
|
|
Measurements not available |
|
Main Level |
Primary Bedroom |
|
|
Measurements not available |
|
Main Level |
Bedroom |
|
|
Measurements not available |
|
Main Level |
Bathroom |
|
|
Measurements not available |
|
Main Level |
Kitchen |
|
|
Measurements not available |
|
Main Level |
Bathroom |
|
|
Measurements not available |
Utilities
|
Cable
|
Available |
|
Wireless
|
Available |


























