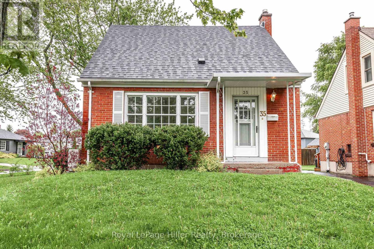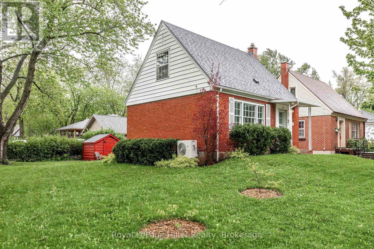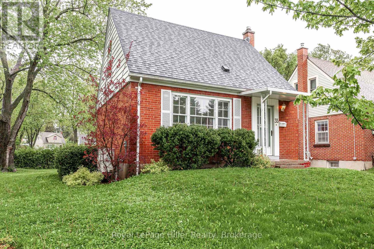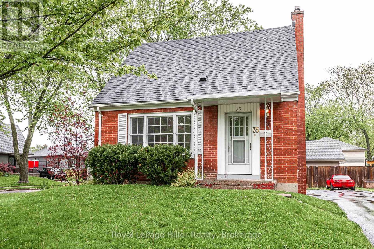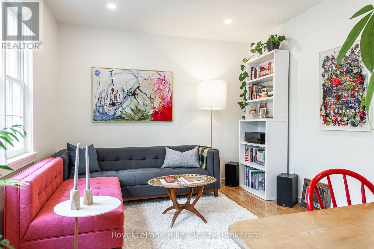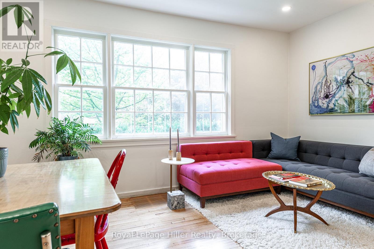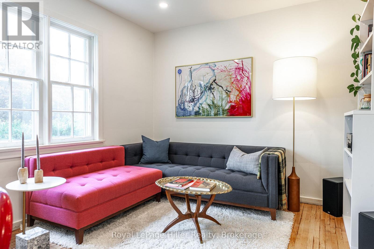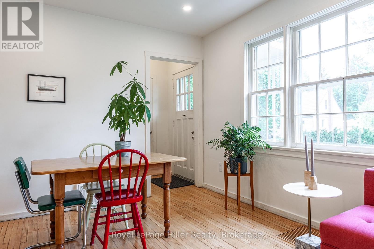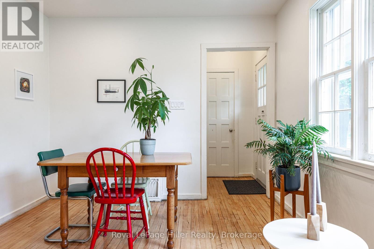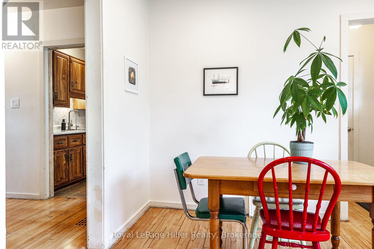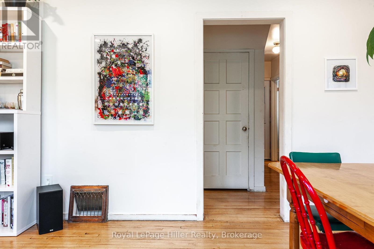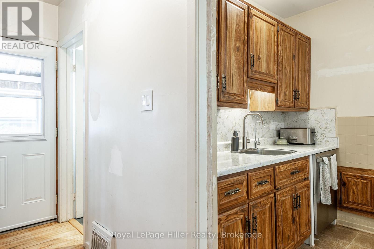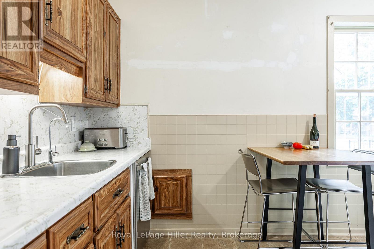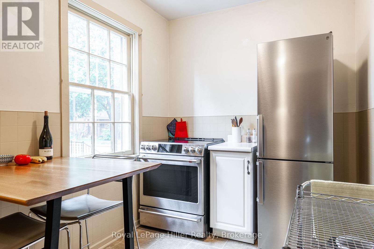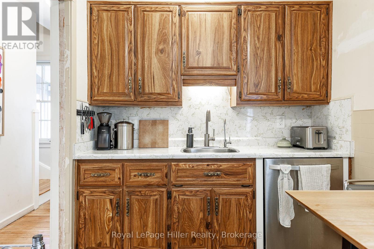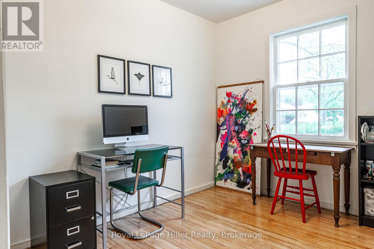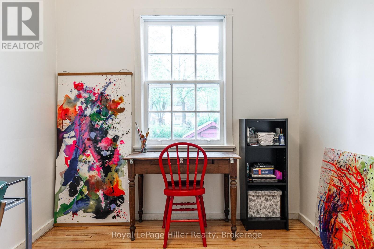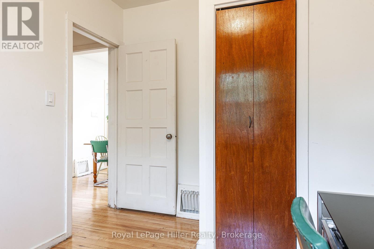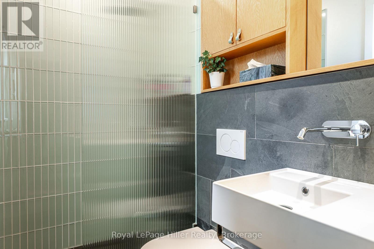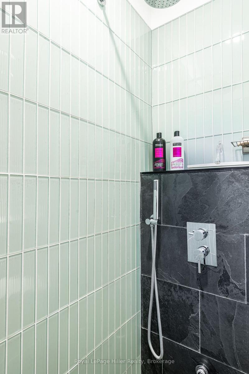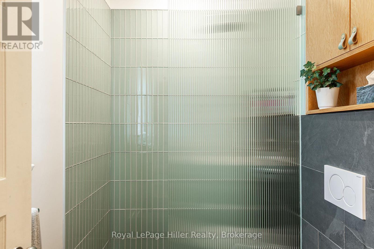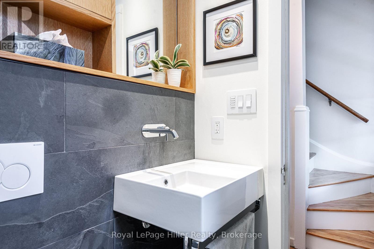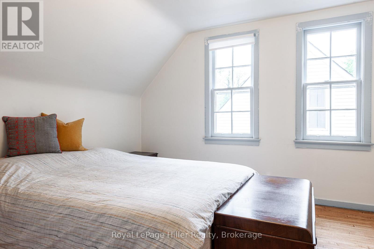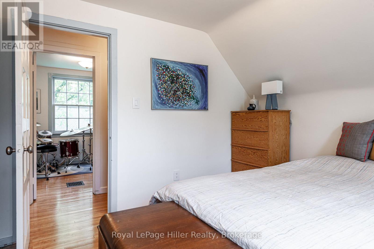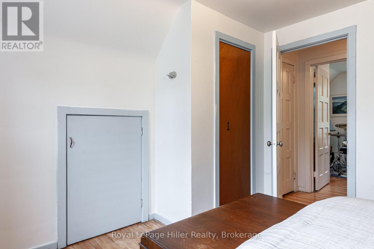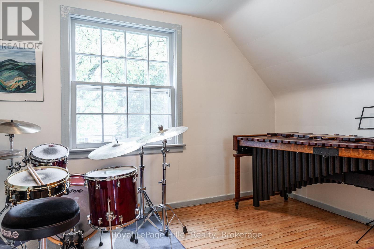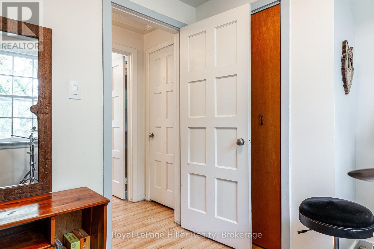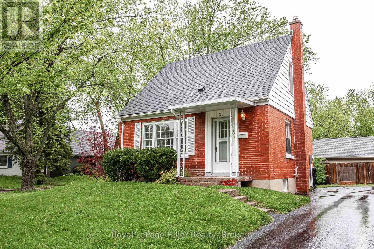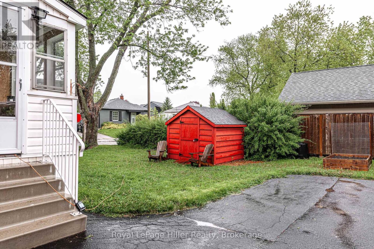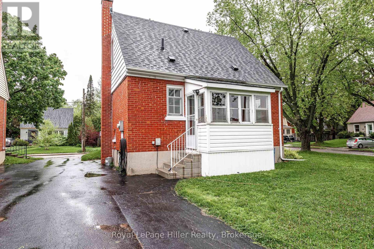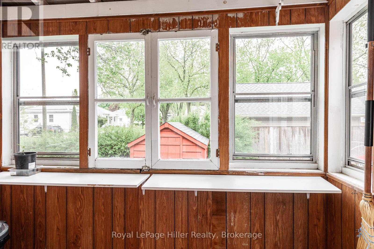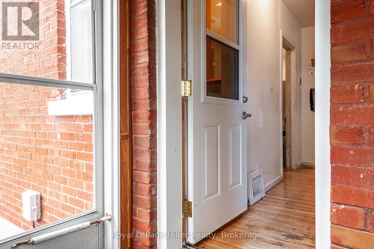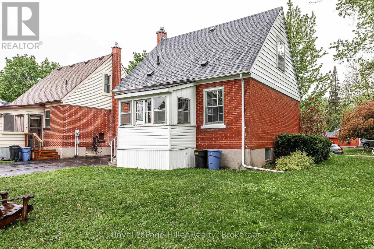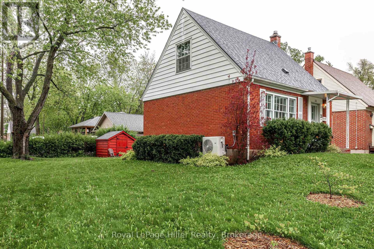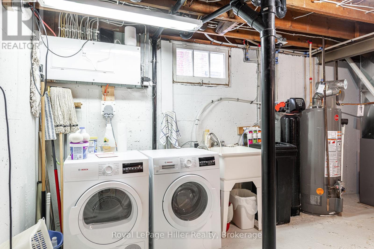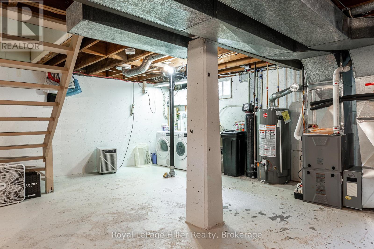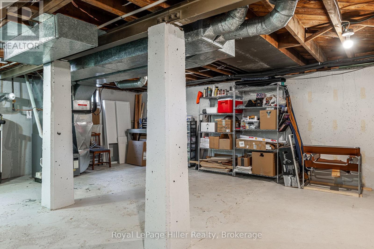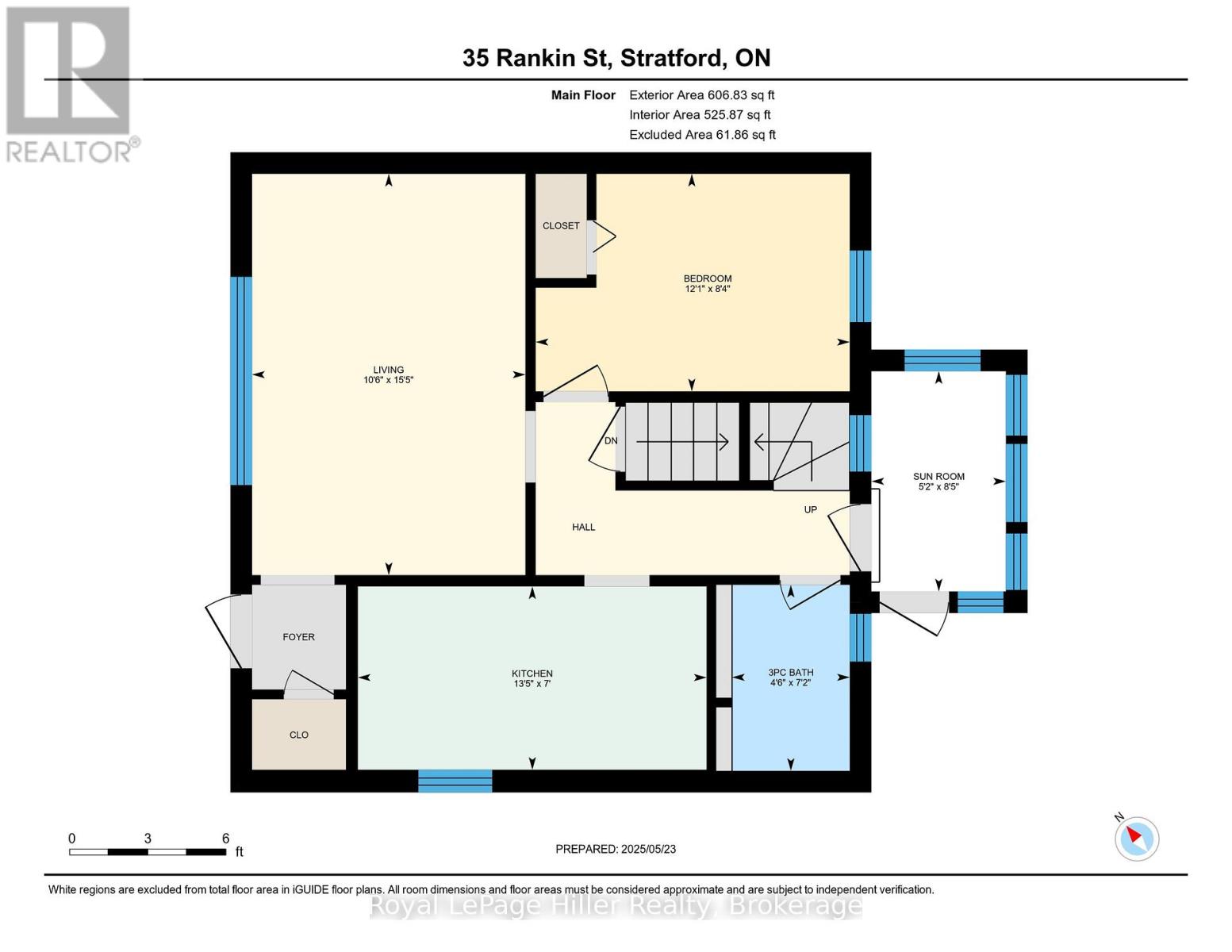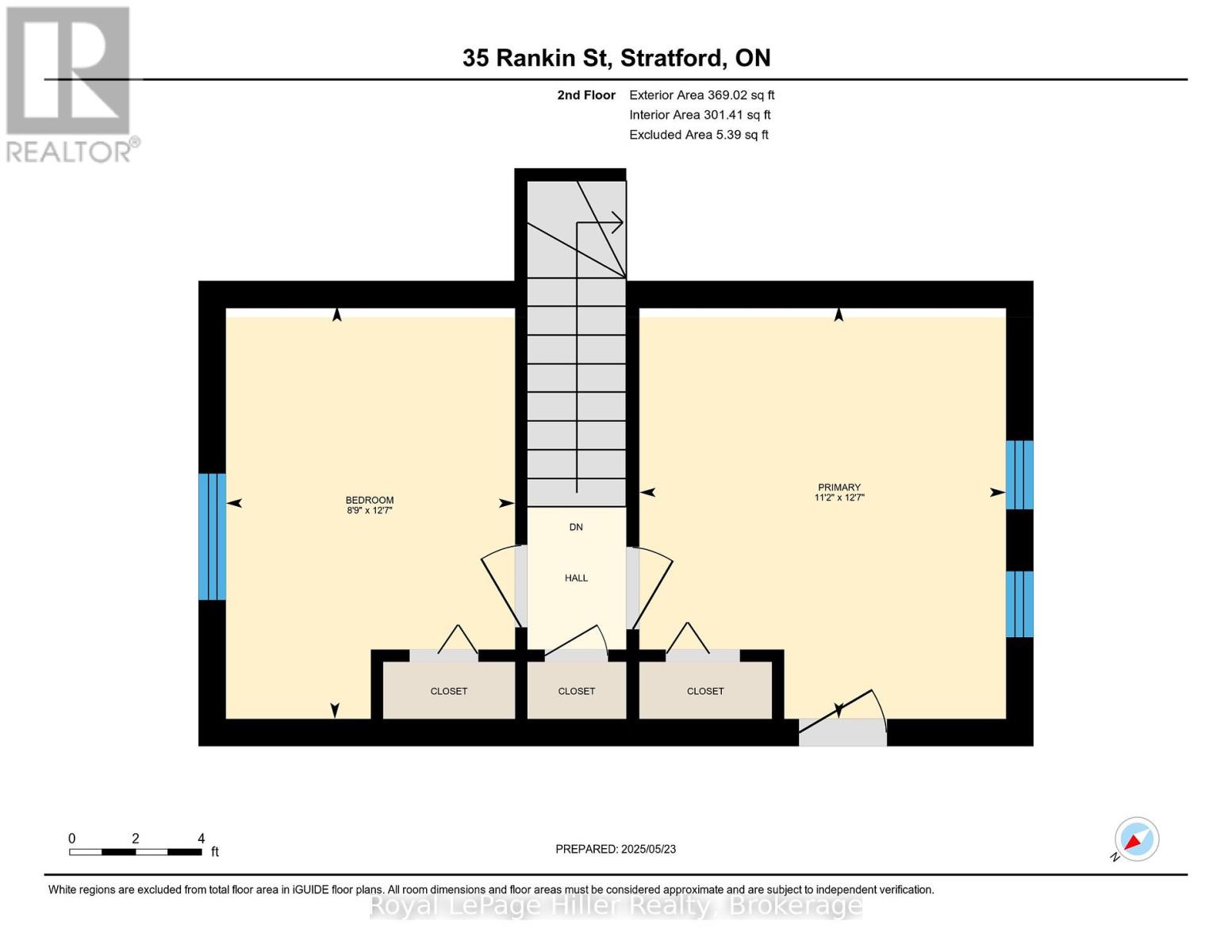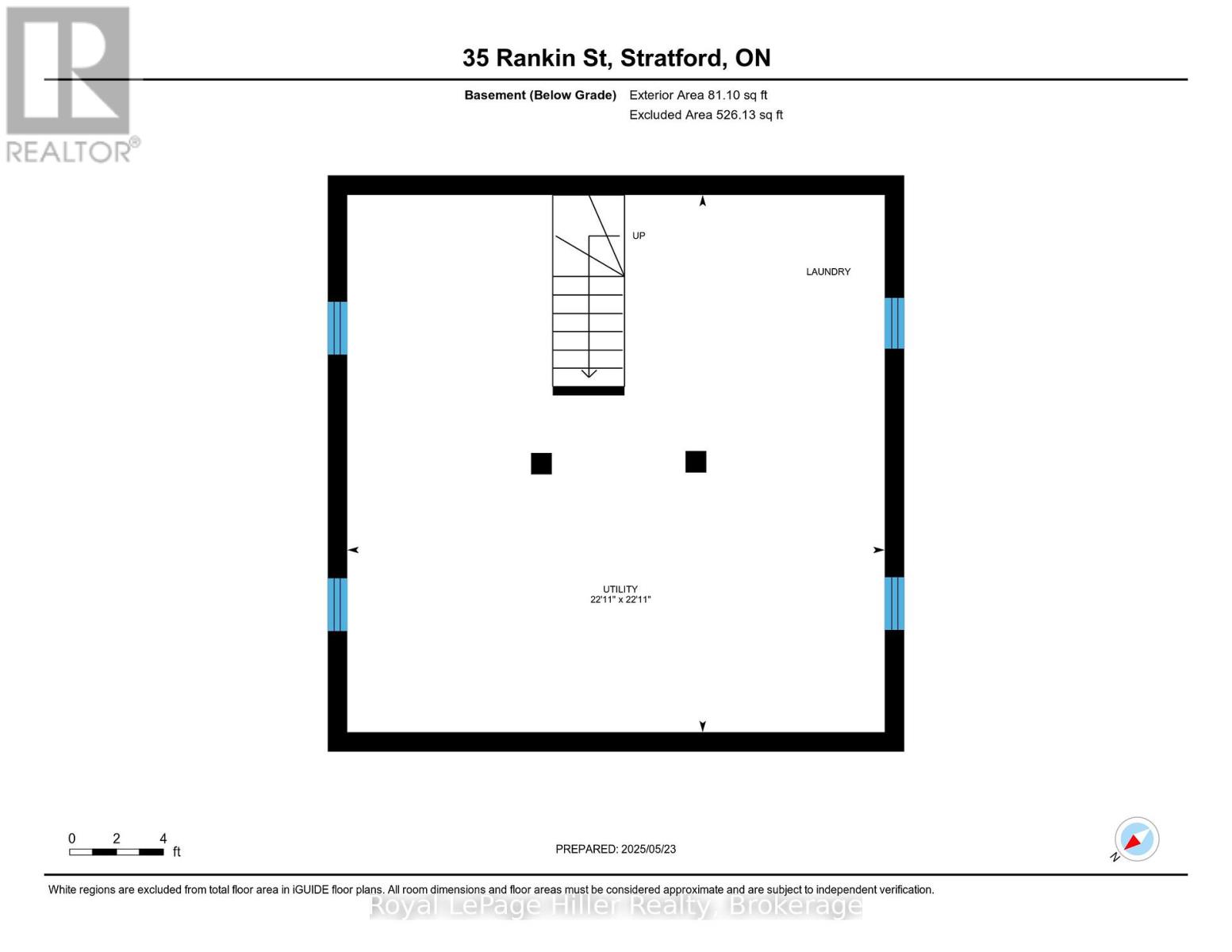35 Rankin Street Stratford, Ontario N5A 6H8
$525,000
3 Bedroom
1 Bathroom
700 - 1,100 ft2
Forced Air
Charming storey-and-a-half wartime home on a desirable corner lot in Stratford's quiet Avon Ward. This well-maintained property features original hardwood floors; a stunning custom bathroom with slate flooring and a glass-tiled shower; and updated 2023 furnace and heat pump, 200-amp electrical service, and upgraded plumbing. Ideally located within walking distance to Stratford's vibrant downtown, the Avon River, and scenic walking trails, as well as being close to the west end amenities. A perfect blend of character and convenience in one of the city's most walkable neighbourhoods. (id:36109)
Property Details
| MLS® Number | X12169618 |
| Property Type | Single Family |
| Community Name | Stratford |
| Equipment Type | Water Heater |
| Features | Irregular Lot Size, Carpet Free |
| Parking Space Total | 2 |
| Rental Equipment Type | Water Heater |
Building
| Bathroom Total | 1 |
| Bedrooms Above Ground | 3 |
| Bedrooms Total | 3 |
| Appliances | Water Softener, Water Meter, Dishwasher, Dryer, Stove, Washer, Refrigerator |
| Basement Development | Unfinished |
| Basement Type | N/a (unfinished) |
| Construction Style Attachment | Detached |
| Exterior Finish | Brick, Vinyl Siding |
| Foundation Type | Poured Concrete |
| Heating Fuel | Natural Gas |
| Heating Type | Forced Air |
| Stories Total | 2 |
| Size Interior | 700 - 1,100 Ft2 |
| Type | House |
| Utility Water | Municipal Water |
Parking
| No Garage |
Land
| Acreage | No |
| Sewer | Sanitary Sewer |
| Size Depth | 90 Ft ,2 In |
| Size Frontage | 53 Ft |
| Size Irregular | 53 X 90.2 Ft |
| Size Total Text | 53 X 90.2 Ft|under 1/2 Acre |
| Zoning Description | R1 |
Rooms
| Level | Type | Length | Width | Dimensions |
|---|---|---|---|---|
| Second Level | Bedroom | 2.67 m | 3.82 m | 2.67 m x 3.82 m |
| Second Level | Bedroom | 3.39 m | 3.82 m | 3.39 m x 3.82 m |
| Basement | Utility Room | 6.99 m | 6.99 m | 6.99 m x 6.99 m |
| Main Level | Bathroom | 2.18 m | 1.38 m | 2.18 m x 1.38 m |
| Main Level | Bedroom | 2.55 m | 3.68 m | 2.55 m x 3.68 m |
| Main Level | Kitchen | 2.15 m | 4.08 m | 2.15 m x 4.08 m |
| Main Level | Living Room | 4.7 m | 3.2 m | 4.7 m x 3.2 m |
| Main Level | Sunroom | 2.58 m | 1.58 m | 2.58 m x 1.58 m |
INQUIRE ABOUT
35 Rankin Street
