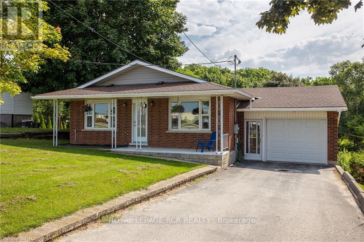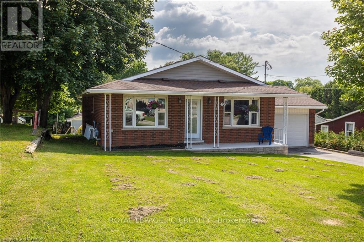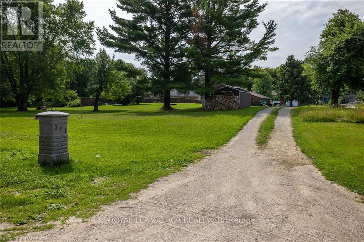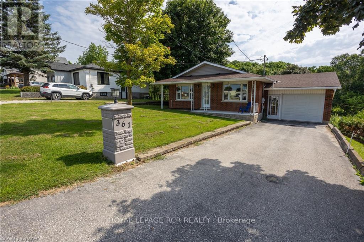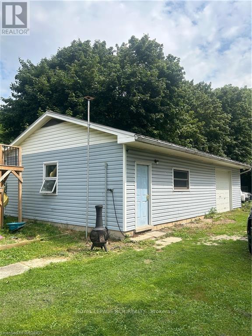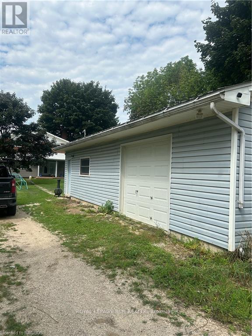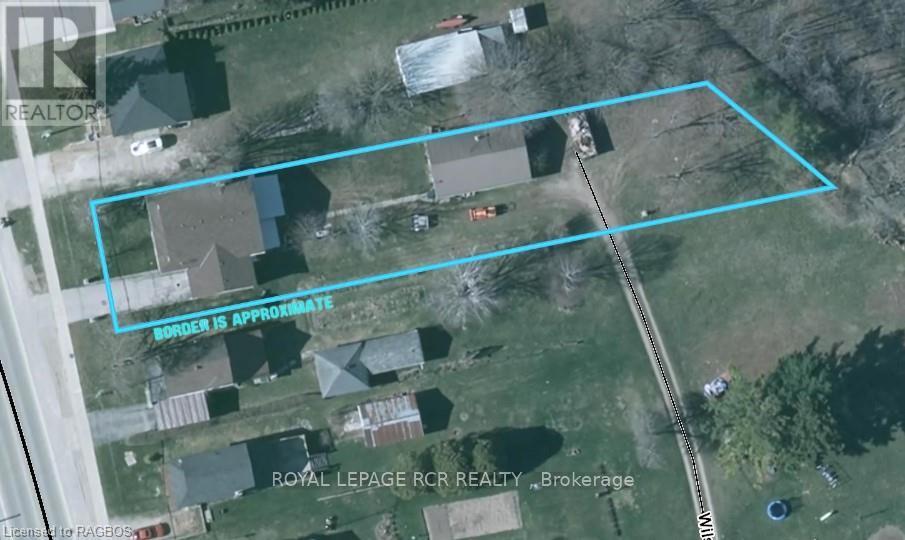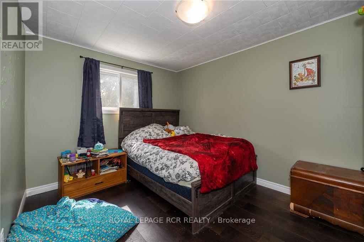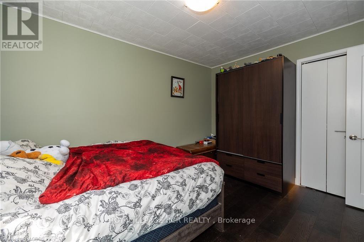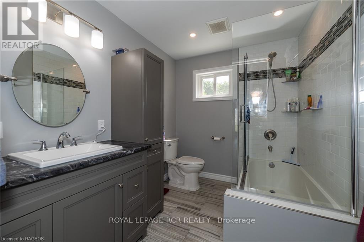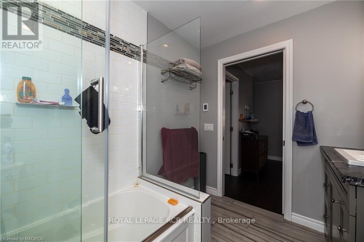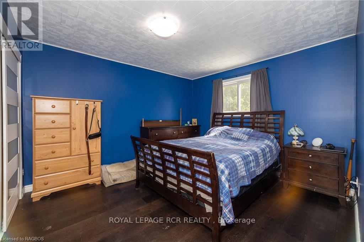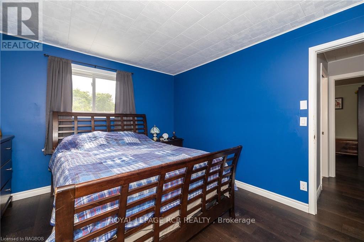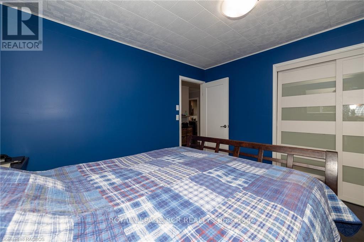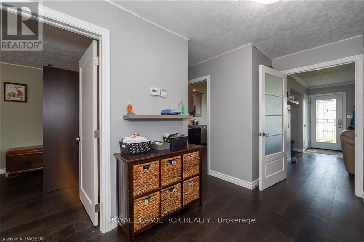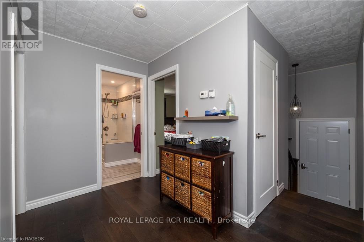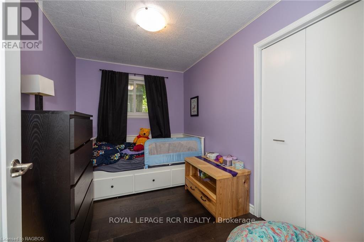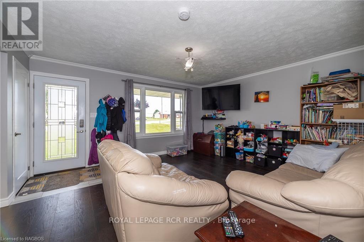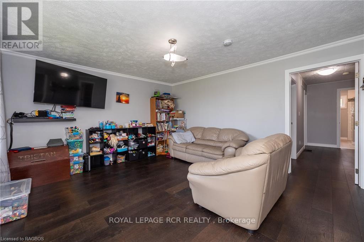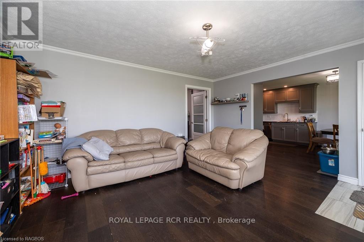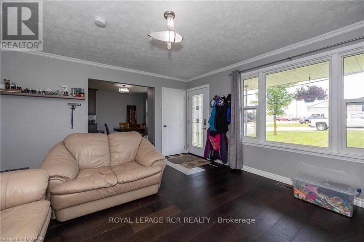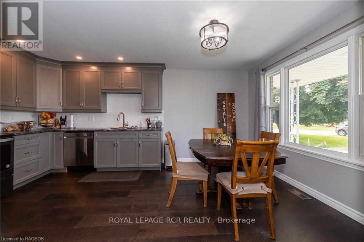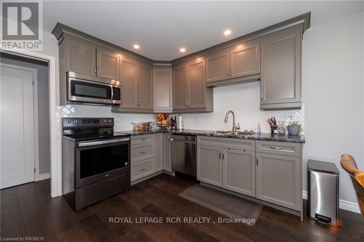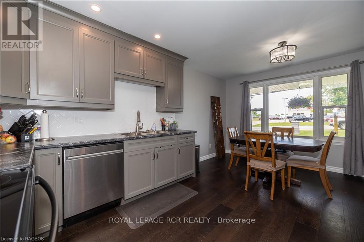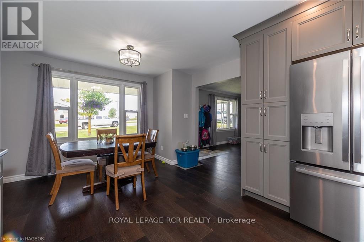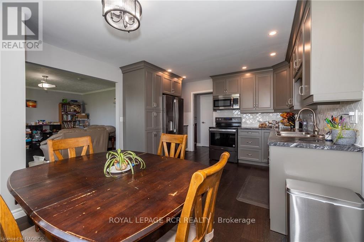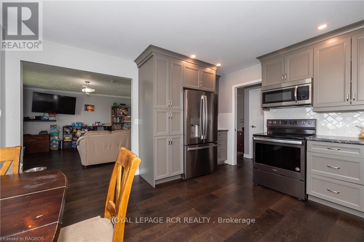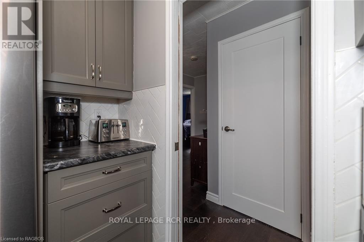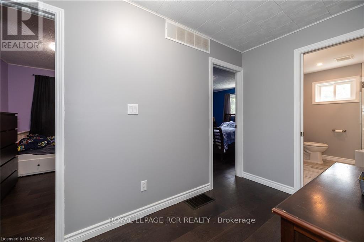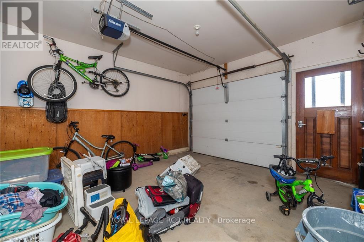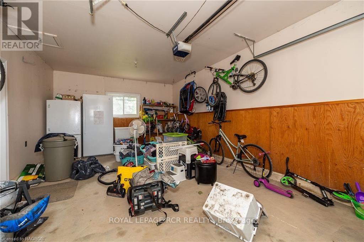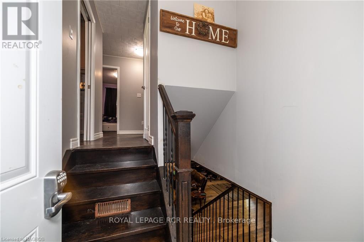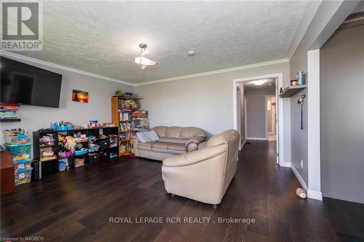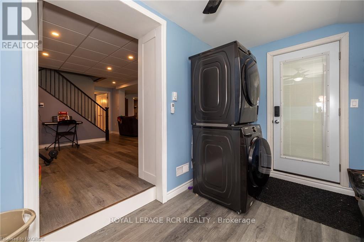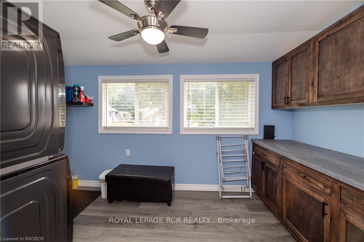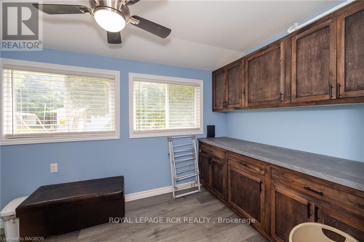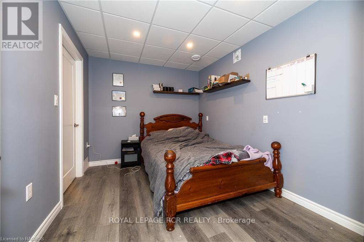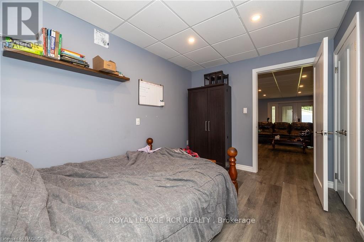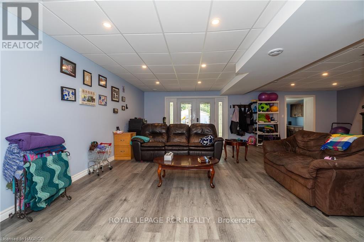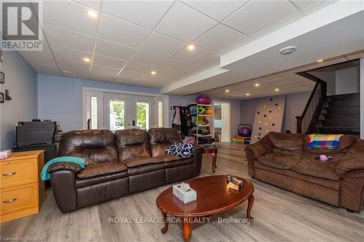$614,900
Bungalow
Central Air Conditioning
Forced Air
Welcome to 361 1st Ave South, Chesley. There is more here than what meets the eye. Over the past 4 years this home has had to many upgrades to list, new kitchen cupboards, 2 fully renovated bathrooms-one with a luxurious soaking tub. This home has toms of storage with a pantry and an additional garage underneath the attached garage. Walk-out basement with a covered porch. There is a 24x40 shop out back that has lots of privacy from the road. There is a driveway to the shop and plenty of parking. You must view this unique in town home with lots of hidden features. (id:36109)
Property Details
|
MLS® Number
|
X11898850 |
|
Property Type
|
Single Family |
|
Community Name
|
Arran Elderslie |
|
EquipmentType
|
None |
|
Features
|
Rolling, Lighting |
|
ParkingSpaceTotal
|
2 |
|
RentalEquipmentType
|
None |
|
Structure
|
Deck |
Building
|
BathroomTotal
|
2 |
|
BedroomsAboveGround
|
3 |
|
BedroomsBelowGround
|
1 |
|
BedroomsTotal
|
4 |
|
Appliances
|
Water Heater, Dishwasher, Dryer, Garage Door Opener, Microwave, Stove, Washer |
|
ArchitecturalStyle
|
Bungalow |
|
BasementDevelopment
|
Finished |
|
BasementFeatures
|
Walk Out |
|
BasementType
|
N/a (finished) |
|
ConstructionStyleAttachment
|
Detached |
|
CoolingType
|
Central Air Conditioning |
|
ExteriorFinish
|
Brick, Vinyl Siding |
|
FoundationType
|
Block |
|
HeatingFuel
|
Natural Gas |
|
HeatingType
|
Forced Air |
|
StoriesTotal
|
1 |
|
Type
|
House |
|
UtilityWater
|
Municipal Water |
Parking
Land
|
Acreage
|
No |
|
Sewer
|
Sanitary Sewer |
|
SizeDepth
|
268 Ft |
|
SizeFrontage
|
62 Ft |
|
SizeIrregular
|
62 X 268 Ft |
|
SizeTotalText
|
62 X 268 Ft|under 1/2 Acre |
|
ZoningDescription
|
R2 |
Rooms
| Level |
Type |
Length |
Width |
Dimensions |
|
Lower Level |
Bathroom |
2.84 m |
3.99 m |
2.84 m x 3.99 m |
|
Lower Level |
Family Room |
10.9 m |
8.41 m |
10.9 m x 8.41 m |
|
Lower Level |
Laundry Room |
2.16 m |
4.06 m |
2.16 m x 4.06 m |
|
Lower Level |
Bedroom |
3.81 m |
2.67 m |
3.81 m x 2.67 m |
|
Main Level |
Kitchen |
5.11 m |
3.81 m |
5.11 m x 3.81 m |
|
Main Level |
Living Room |
4.7 m |
4.01 m |
4.7 m x 4.01 m |
|
Main Level |
Bedroom |
3.4 m |
2.34 m |
3.4 m x 2.34 m |
|
Main Level |
Bedroom |
2.9 m |
3.89 m |
2.9 m x 3.89 m |
|
Main Level |
Primary Bedroom |
3.38 m |
3.73 m |
3.38 m x 3.73 m |
|
Main Level |
Bathroom |
|
|
Measurements not available |
Utilities
|
Cable
|
Installed |
|
Wireless
|
Available |
