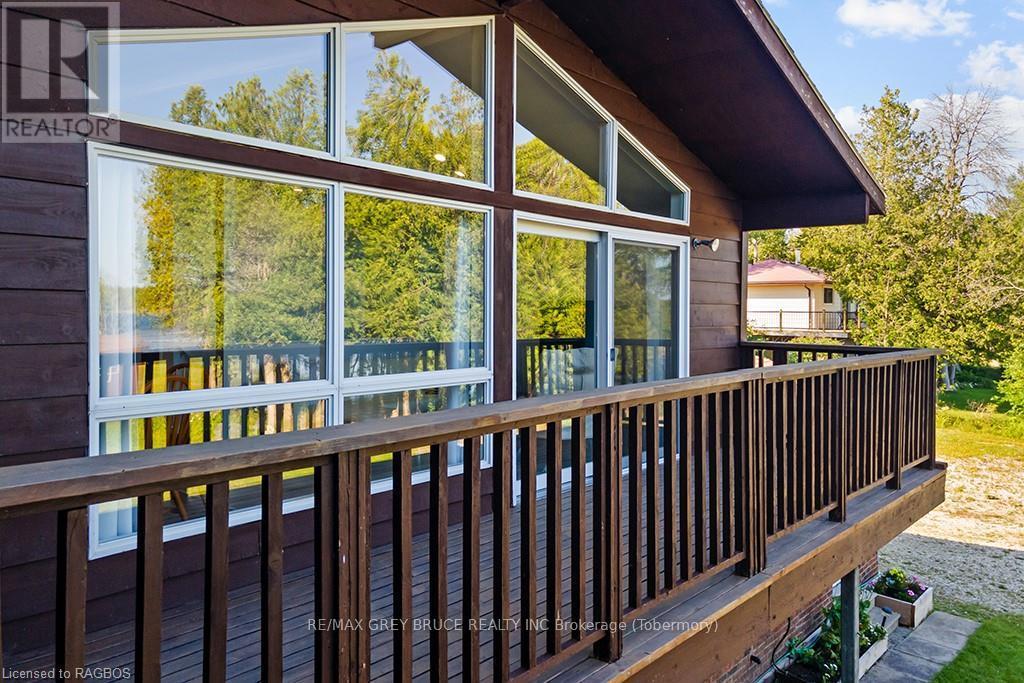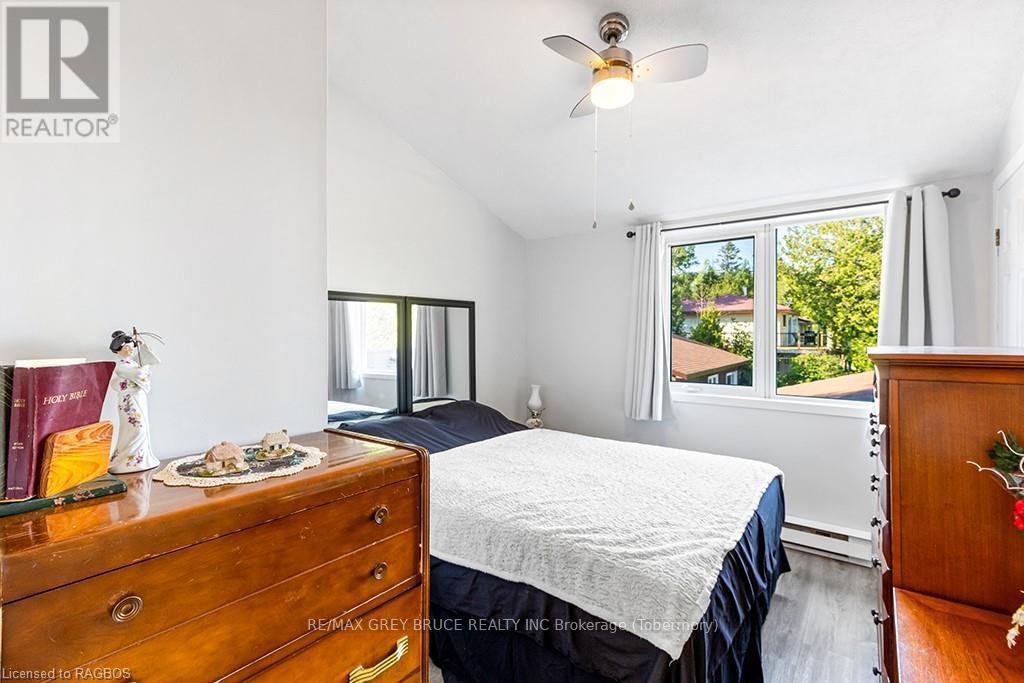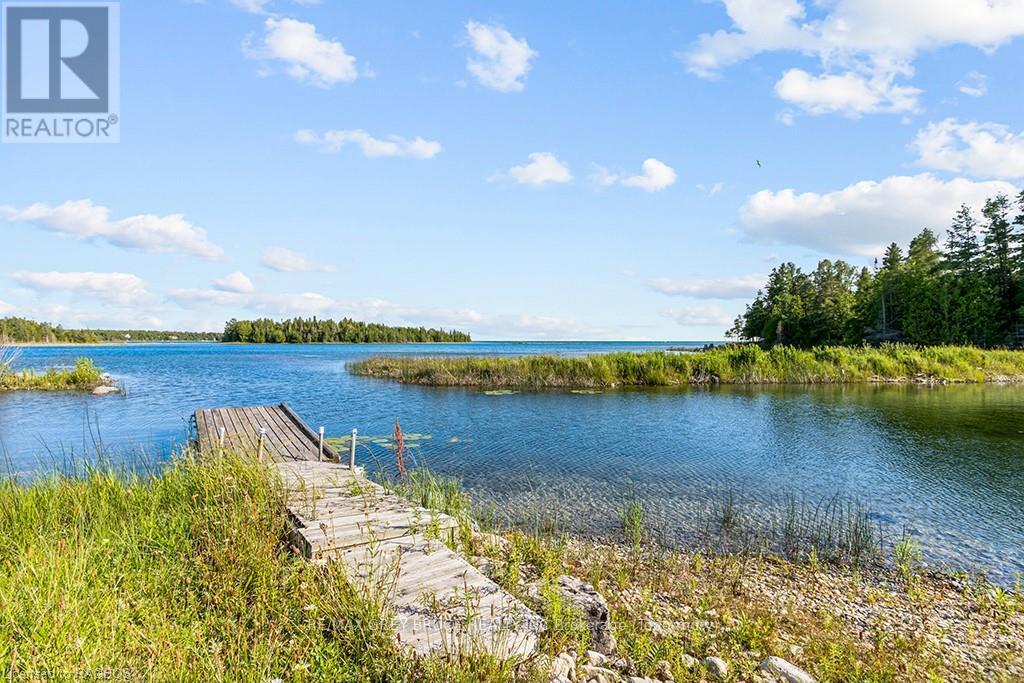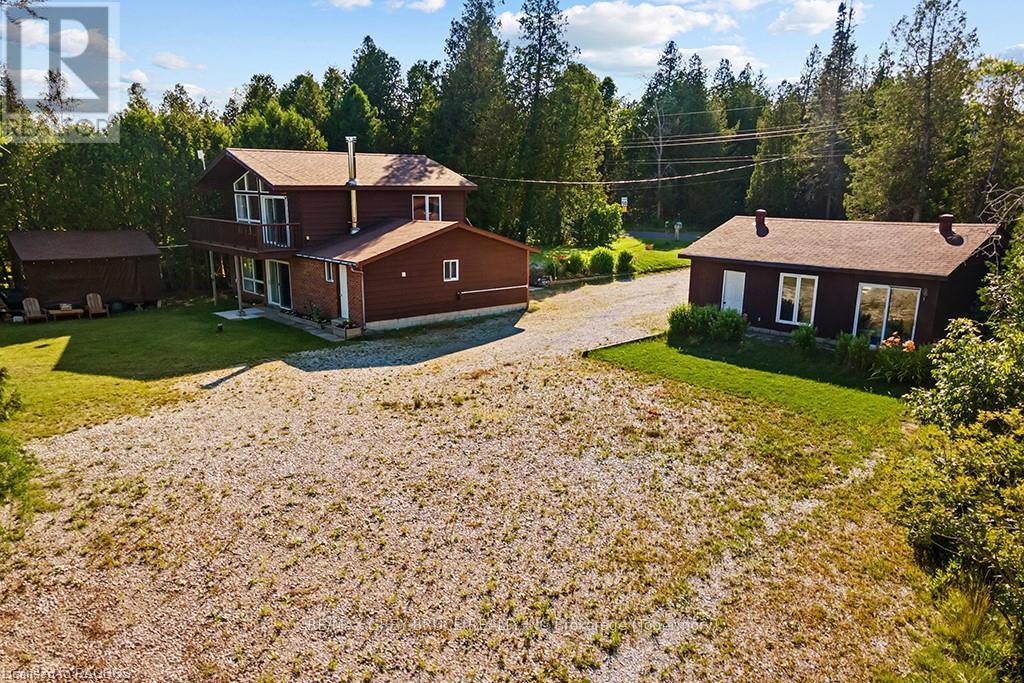$779,000
Window Air Conditioner
Baseboard Heaters
Waterfront
Eagle Harbour Waterfront Oasis! Discover this charming three-bedroom bungalow nestled on an expansive lot along coveted Little Eagle Harbour. Spanning 1246 square feet across two levels, this home offers ample space for family living amid the breathtaking beauty of the Bruce Peninsula. The main floor boasts a functional kitchen and dining area, primary bedroom, and a spacious living room with a walkout to an elevated deck overlooking the tranquil waterfront. Below, find two additional bedrooms, a generous rec room with patio access, and a discreetly positioned laundry room adjacent to the heated, insulated single-car garage. Enjoy ultimate outdoor living with a quaint bunkie and a sizable wheeled storage shed on the waterfront side. Step down to the dock for a refreshing swim or a boating adventure to catch dinner. Welcoming perennial gardens, including delightful hollyhocks, greet visitors upon arrival. Parking is a breeze with plenty of space available, complemented by a detached 28 x 22 garage/workshop equipped with insulation for year-round comfort. Recent upgrades include new Low-E glass windows in 2021, a 2021 water pump replacement, and shingles replaced approximately four years ago. Discover your waterfront sanctuary today! (id:36109)
Property Details
|
MLS® Number
|
X10848673 |
|
Property Type
|
Single Family |
|
Community Name
|
Northern Bruce Peninsula |
|
EquipmentType
|
None |
|
Features
|
Wooded Area, Sloping |
|
ParkingSpaceTotal
|
9 |
|
RentalEquipmentType
|
None |
|
Structure
|
Dock |
|
ViewType
|
Lake View |
|
WaterFrontType
|
Waterfront |
Building
|
BathroomTotal
|
1 |
|
BedroomsAboveGround
|
1 |
|
BedroomsBelowGround
|
2 |
|
BedroomsTotal
|
3 |
|
Appliances
|
Water Heater, Dryer, Garage Door Opener, Range, Refrigerator, Stove, Washer, Window Air Conditioner, Window Coverings |
|
BasementDevelopment
|
Finished |
|
BasementFeatures
|
Walk Out |
|
BasementType
|
N/a (finished) |
|
ConstructionStyleAttachment
|
Detached |
|
CoolingType
|
Window Air Conditioner |
|
ExteriorFinish
|
Wood |
|
FireProtection
|
Smoke Detectors |
|
FoundationType
|
Block |
|
HeatingType
|
Baseboard Heaters |
|
StoriesTotal
|
2 |
|
Type
|
House |
Parking
Land
|
AccessType
|
Year-round Access |
|
Acreage
|
No |
|
Sewer
|
Septic System |
|
SizeDepth
|
353 Ft |
|
SizeFrontage
|
114 Ft |
|
SizeIrregular
|
114 X 353 Ft |
|
SizeTotalText
|
114 X 353 Ft|1/2 - 1.99 Acres |
|
ZoningDescription
|
R2 & Eh |
Rooms
| Level |
Type |
Length |
Width |
Dimensions |
|
Lower Level |
Bedroom |
3.3 m |
2.77 m |
3.3 m x 2.77 m |
|
Lower Level |
Recreational, Games Room |
6.71 m |
3.12 m |
6.71 m x 3.12 m |
|
Lower Level |
Bedroom |
3.66 m |
2.69 m |
3.66 m x 2.69 m |
|
Main Level |
Kitchen |
2.59 m |
2.24 m |
2.59 m x 2.24 m |
|
Main Level |
Dining Room |
3.12 m |
3.05 m |
3.12 m x 3.05 m |
|
Main Level |
Living Room |
4.67 m |
3.48 m |
4.67 m x 3.48 m |
|
Main Level |
Bedroom |
3.45 m |
3.05 m |
3.45 m x 3.05 m |
|
Main Level |
Foyer |
2.74 m |
1.09 m |
2.74 m x 1.09 m |
|
Main Level |
Bathroom |
2.21 m |
1.83 m |
2.21 m x 1.83 m |
|
Other |
Utility Room |
4.17 m |
2.03 m |
4.17 m x 2.03 m |
Utilities











































