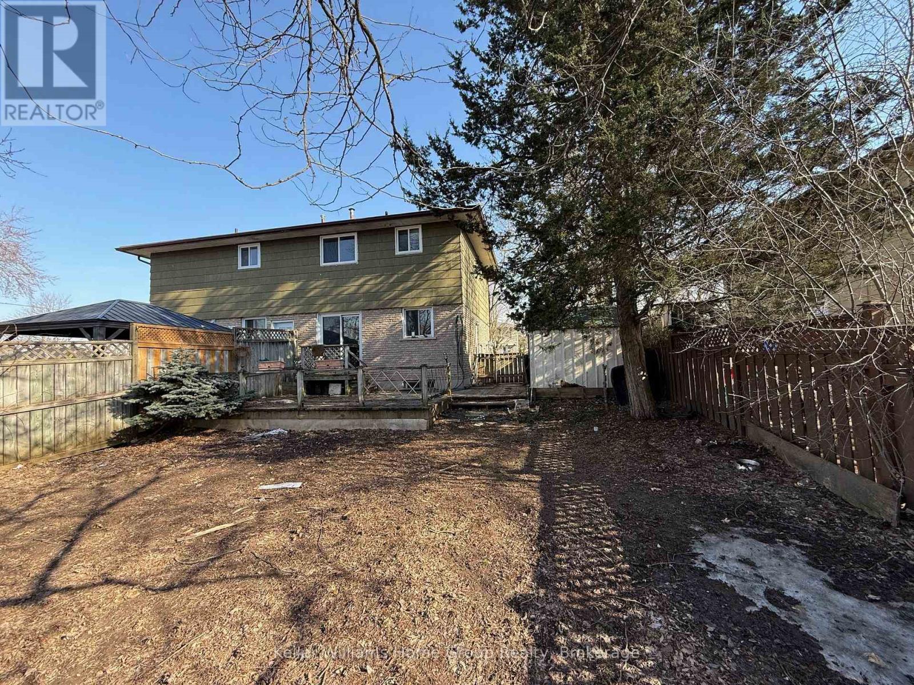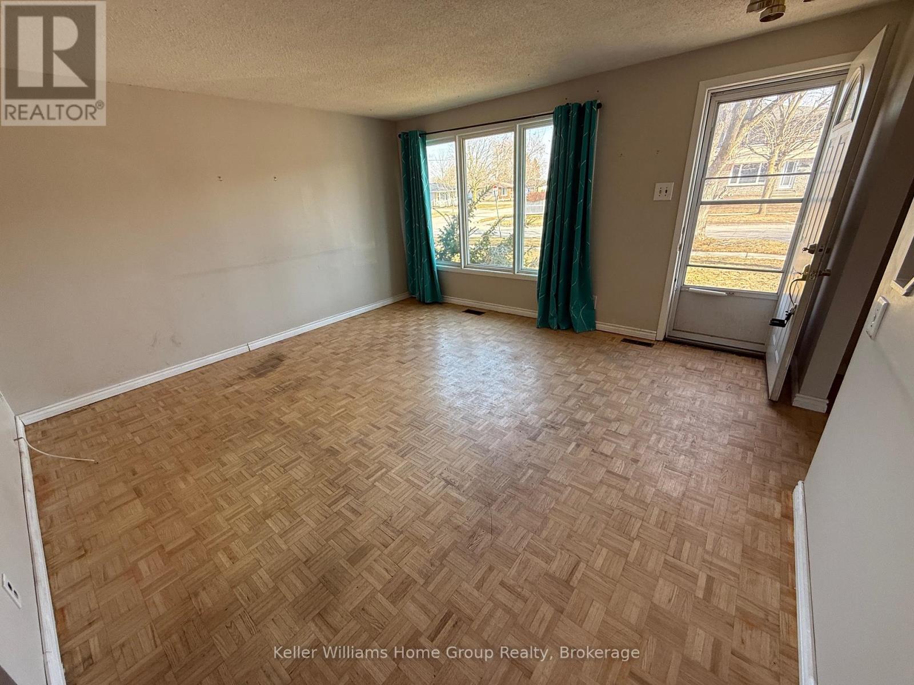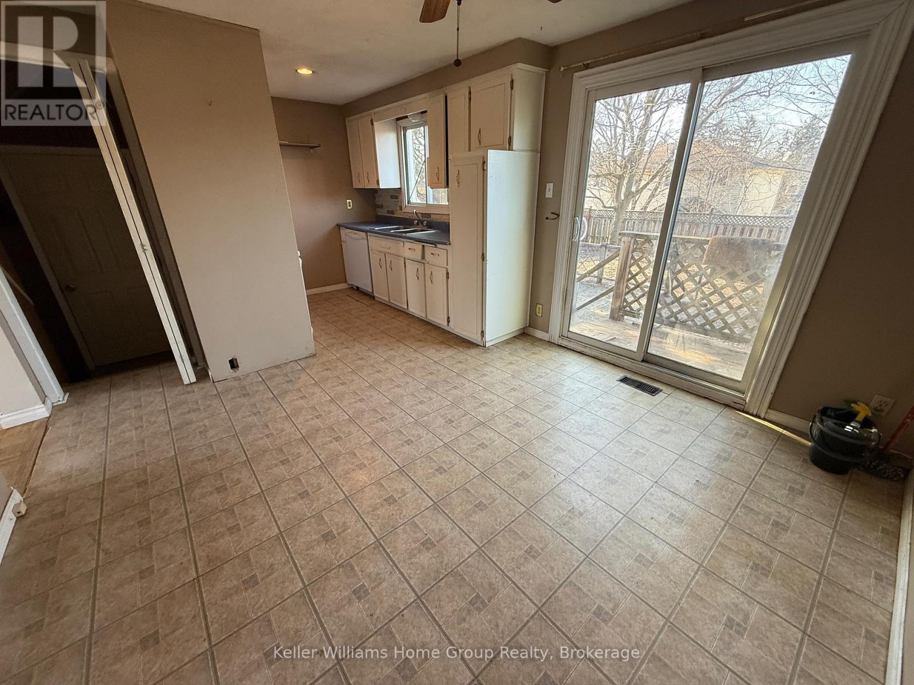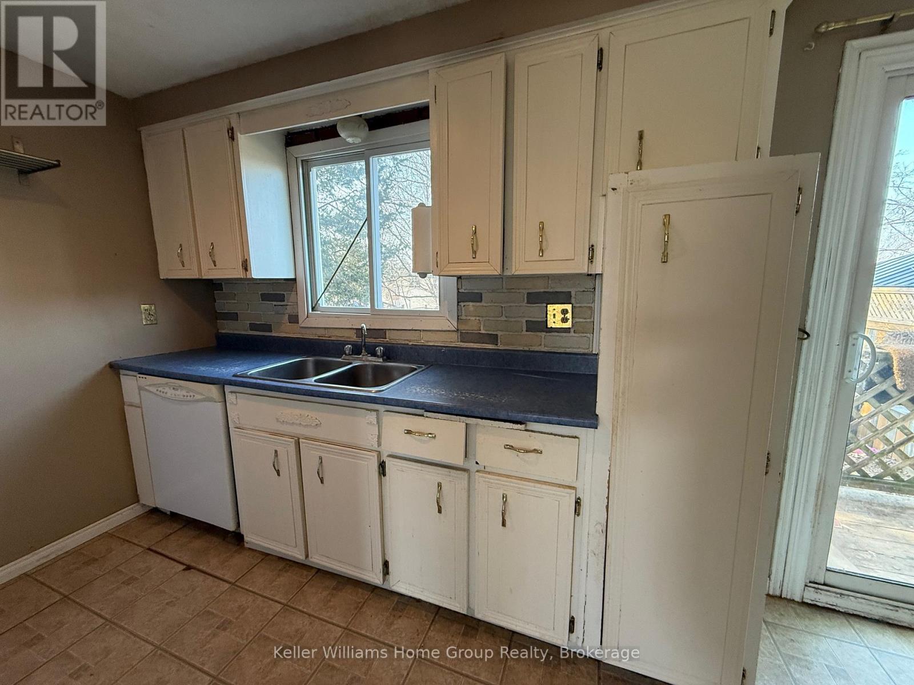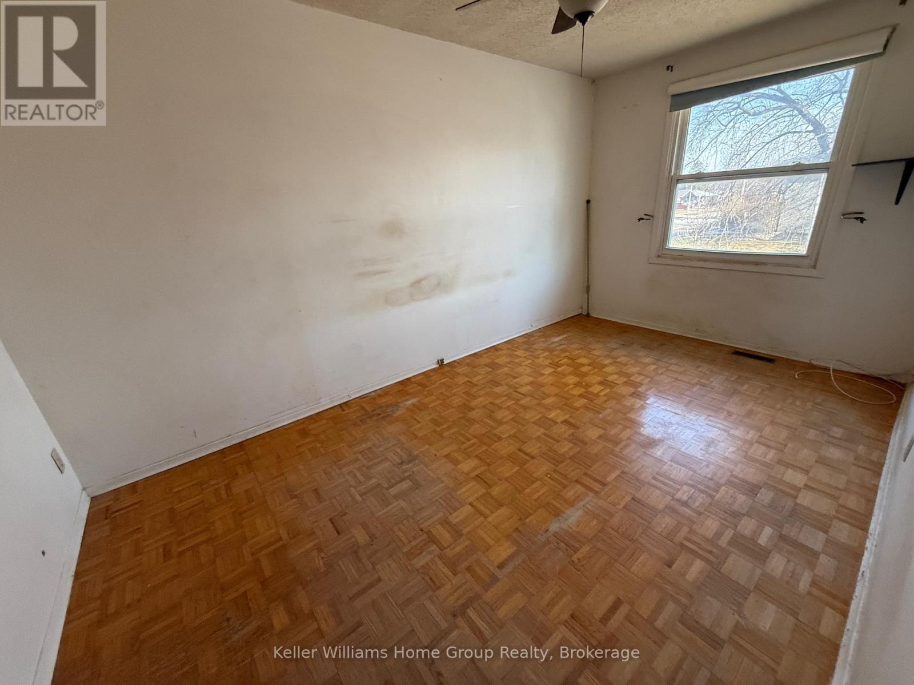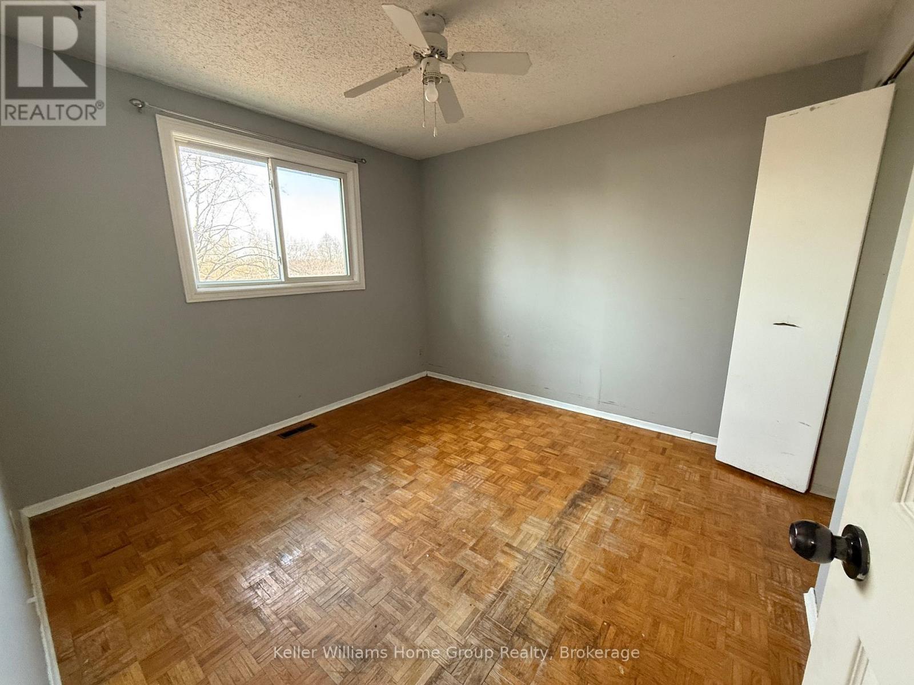379 Argyll Street Centre Wellington, Ontario N1M 2Y4
$549,900
3 Bedroom
2 Bathroom
700 - 1,100 ft2
Forced Air
Are you looking for an opportunity for home ownership? Here is a chance to own a freehold semi in Fergus. Traditional layout for the age of this home (1975), Enter into living room, kitchen and dining room at the back with slider to deck and fenced yard. 3 bedrooms on second level with 4 piece bath. Basement has laundry and 2 pc, space for storage and potential family room. (id:36109)
Open House
This property has open houses!
April
5
Saturday
Starts at:
3:00 pm
Ends at:4:00 pm
Property Details
| MLS® Number | X12034171 |
| Property Type | Single Family |
| Community Name | Fergus |
| Equipment Type | Water Heater - Gas |
| Parking Space Total | 3 |
| Rental Equipment Type | Water Heater - Gas |
| Structure | Deck |
Building
| Bathroom Total | 2 |
| Bedrooms Above Ground | 3 |
| Bedrooms Total | 3 |
| Age | 31 To 50 Years |
| Appliances | Water Meter, Dryer, Stove, Washer, Refrigerator |
| Basement Type | Full |
| Construction Style Attachment | Semi-detached |
| Exterior Finish | Aluminum Siding, Hardboard |
| Foundation Type | Poured Concrete |
| Half Bath Total | 1 |
| Heating Fuel | Natural Gas |
| Heating Type | Forced Air |
| Stories Total | 2 |
| Size Interior | 700 - 1,100 Ft2 |
| Type | House |
| Utility Water | Municipal Water |
Parking
| No Garage |
Land
| Acreage | No |
| Sewer | Sanitary Sewer |
| Size Depth | 100 Ft |
| Size Frontage | 35 Ft |
| Size Irregular | 35 X 100 Ft |
| Size Total Text | 35 X 100 Ft|under 1/2 Acre |
| Zoning Description | R3 |
Rooms
| Level | Type | Length | Width | Dimensions |
|---|---|---|---|---|
| Second Level | Primary Bedroom | 4.45 m | 2.67 m | 4.45 m x 2.67 m |
| Second Level | Bedroom | 3.38 m | 2.85 m | 3.38 m x 2.85 m |
| Second Level | Bedroom | 3.12 m | 3.14 m | 3.12 m x 3.14 m |
| Second Level | Bathroom | Measurements not available | ||
| Basement | Bathroom | Measurements not available | ||
| Main Level | Living Room | 4.3 m | 4.42 m | 4.3 m x 4.42 m |
| Main Level | Kitchen | 3.55 m | 3.01 m | 3.55 m x 3.01 m |
| Main Level | Dining Room | 3.55 m | 2.82 m | 3.55 m x 2.82 m |
Utilities
| Sewer | Installed |
INQUIRE ABOUT
379 Argyll Street



