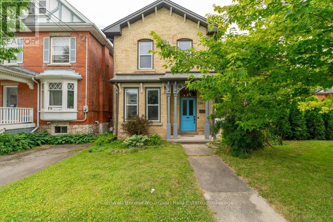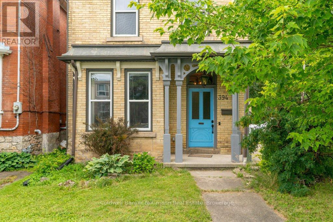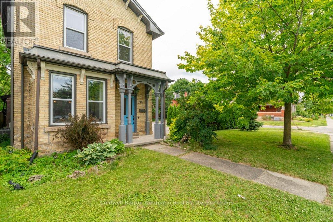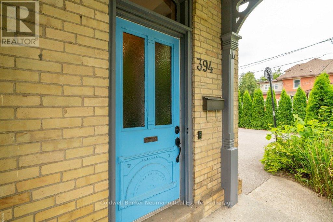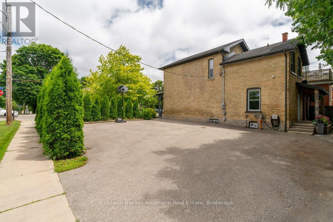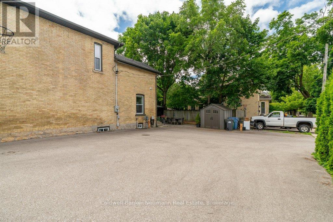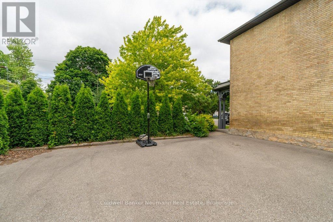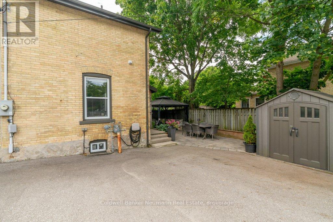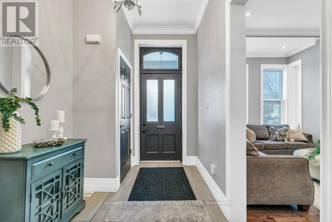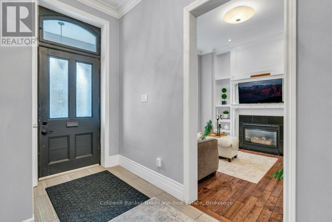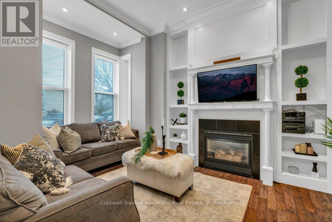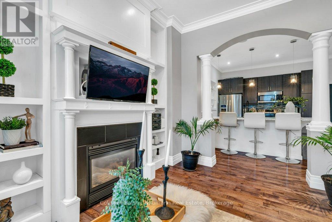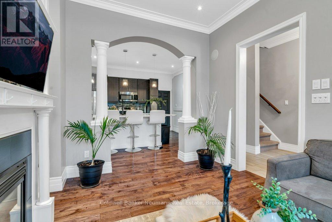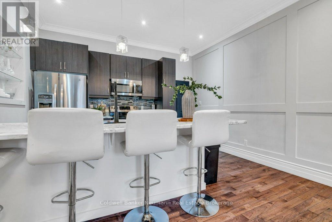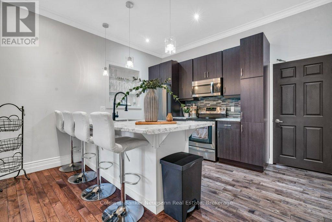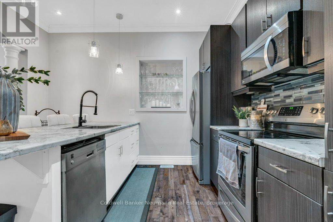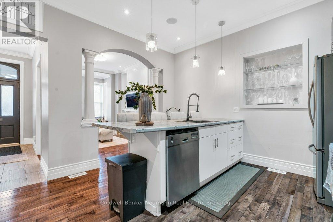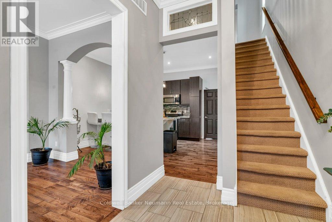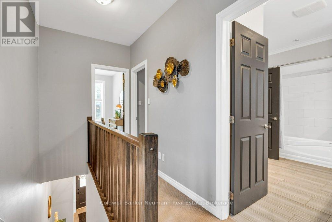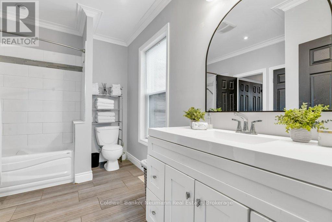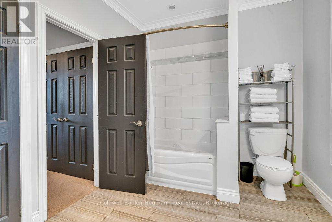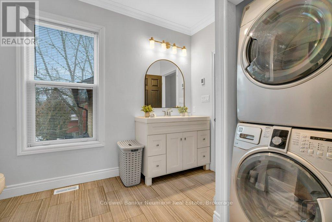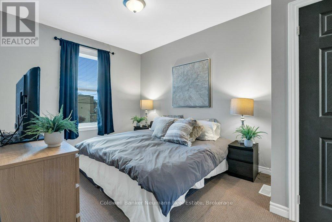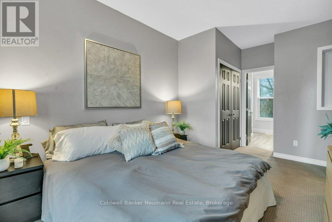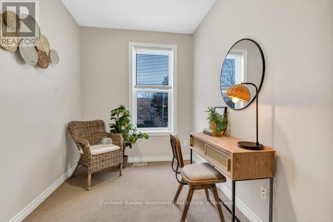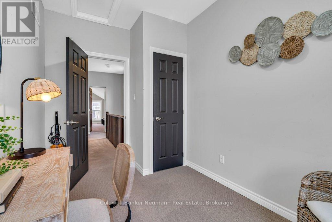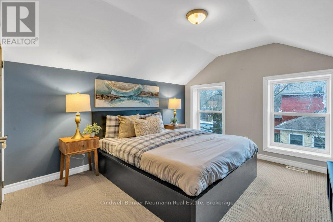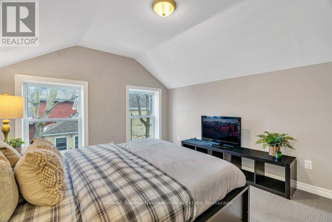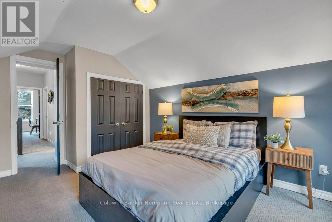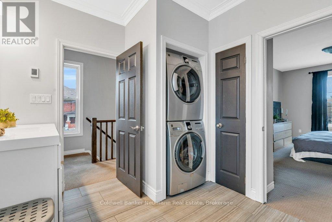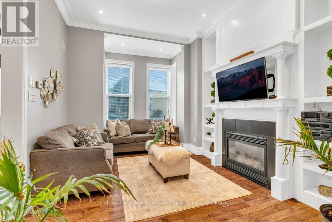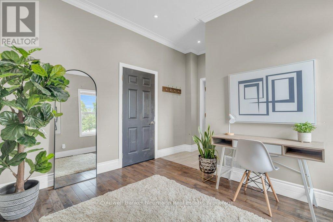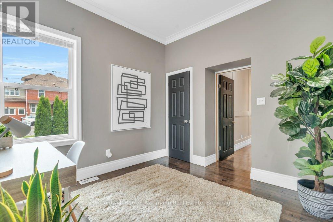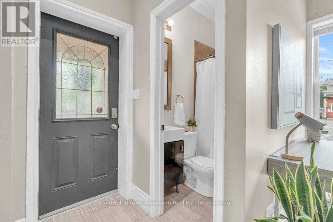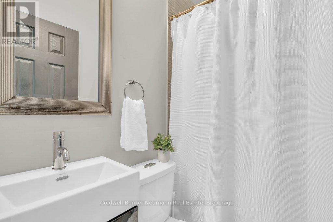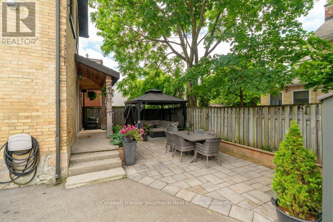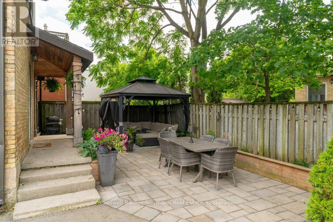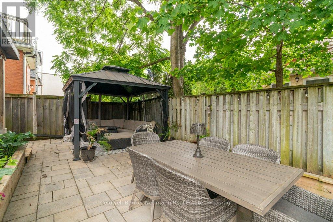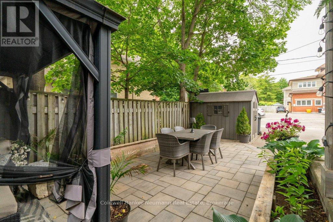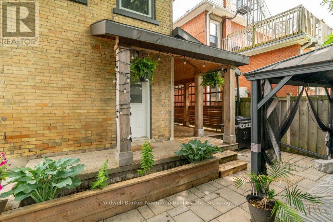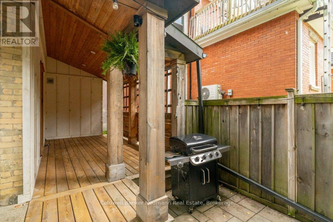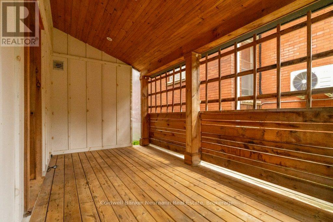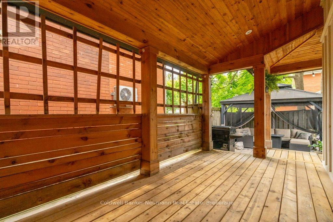$889,900
Fully Air Conditioned
Forced Air
Charming & Versatile in Exhibition Park Commercial/Residential Opportunity 394 Woolwich Street is a beautifully updated yellow brick century home with Office Residential (OR) zoning, offering a rare opportunity to combine business and lifestyle in one of Guelph's most desirable neighbourhoods. Ideally located at the corner of Woolwich and Tiffany Street W, this property sits in the heart of Exhibition Park with excellent visibility and accessibility.Fully renovated in 2014, the home blends historic character with modern function. Inside, you'll find 10-foot ceilings, a welcoming living room with gas fireplace and custom built-ins, and a bright, functional kitchen. A standout feature is the rear room with separate exterior access and a 3-piece bath, providing flexibility for a home office, salon, clinic, Airbnb suite, or additional living space.The OR zoning allows for a wide range of uses from professional offices to personal services such as a hair salon, spa, or wellness studio. Outside, the paved driveway accommodates up to six vehicles, a major advantage for clients or staff. The landscaped patio and covered porch add private, low-maintenance outdoor space.Upstairs offers three spacious bedrooms, including a light-filled primary with ensuite privilege to a stylish 4-piece bathroom, making it equally functional as a family home.Steps to downtown, schools, transit, and Exhibition Park, 394 Woolwich Street is a versatile property that combines prime location, flexible zoning, and timeless charm a perfect fit for entrepreneurs, professionals, or families looking for a live-work opportunity. (id:36109)
Property Details
|
MLS® Number
|
X12362464 |
|
Property Type
|
Office |
|
Community Name
|
Exhibition Park |
|
Equipment Type
|
Water Heater |
|
Rental Equipment Type
|
Water Heater |
Building
|
Appliances
|
Dishwasher, Dryer, Microwave, Washer |
|
Cooling Type
|
Fully Air Conditioned |
|
Heating Fuel
|
Natural Gas |
|
Heating Type
|
Forced Air |
|
Size Exterior
|
1495 Sqft |
|
Size Interior
|
1,495 Ft2 |
|
Type
|
Offices |
|
Utility Water
|
Municipal Water |
Land
|
Acreage
|
No |
|
Size Depth
|
85 Ft ,5 In |
|
Size Frontage
|
57 Ft ,3 In |
|
Size Irregular
|
Bldg=57.26 X 85.47 Ft |
|
Size Total Text
|
Bldg=57.26 X 85.47 Ft |
|
Zoning Description
|
Or |
