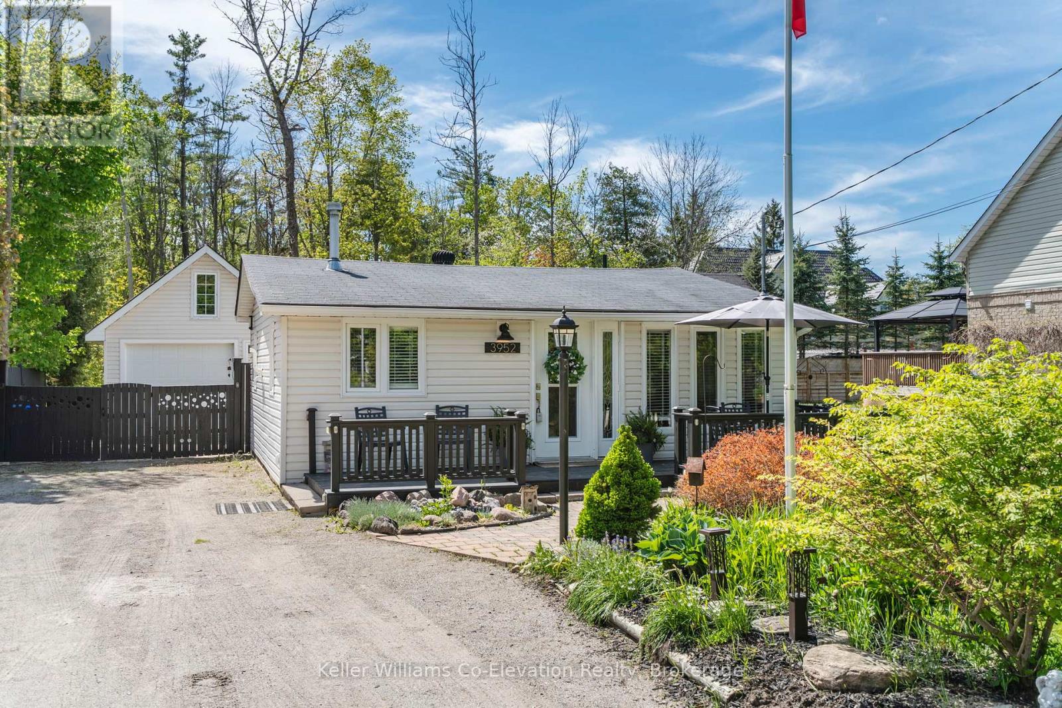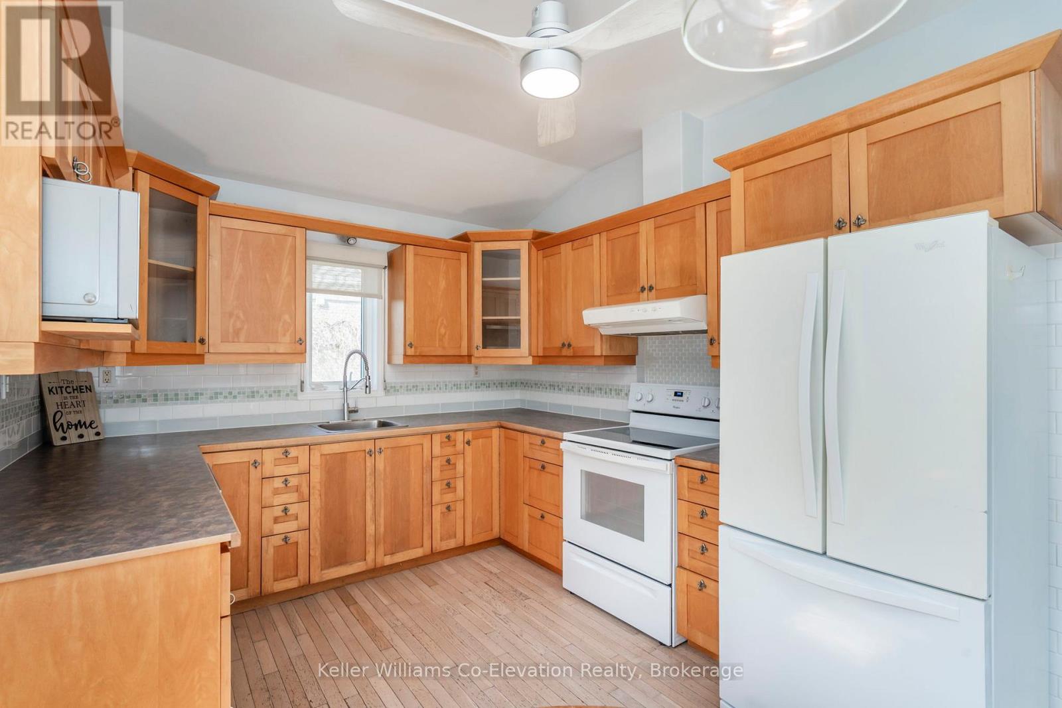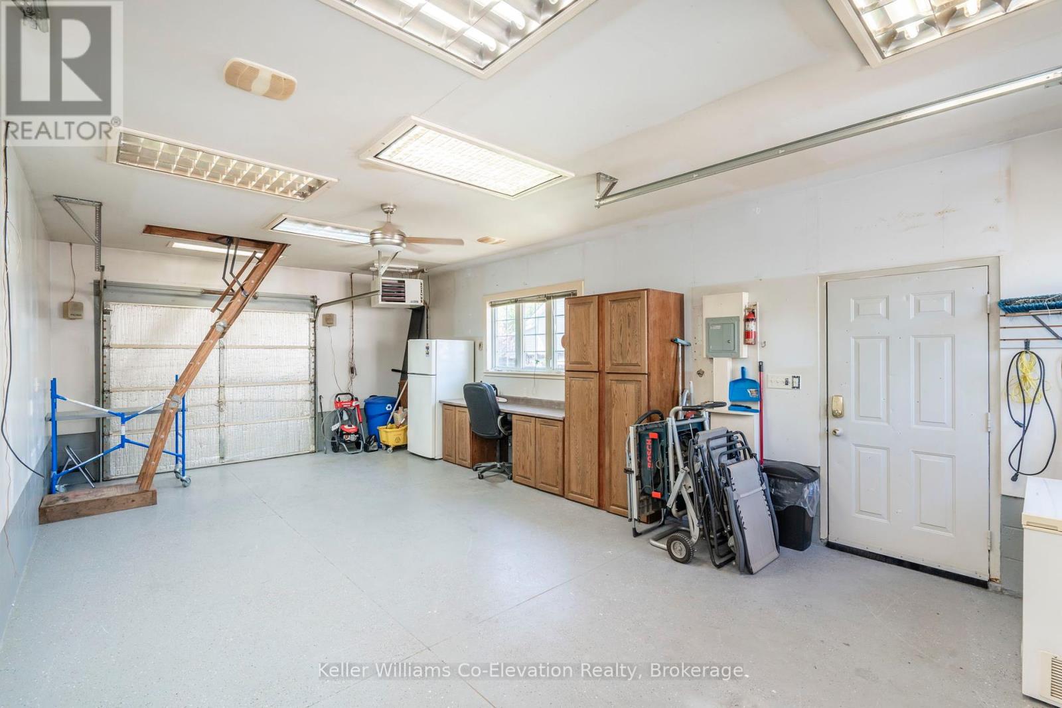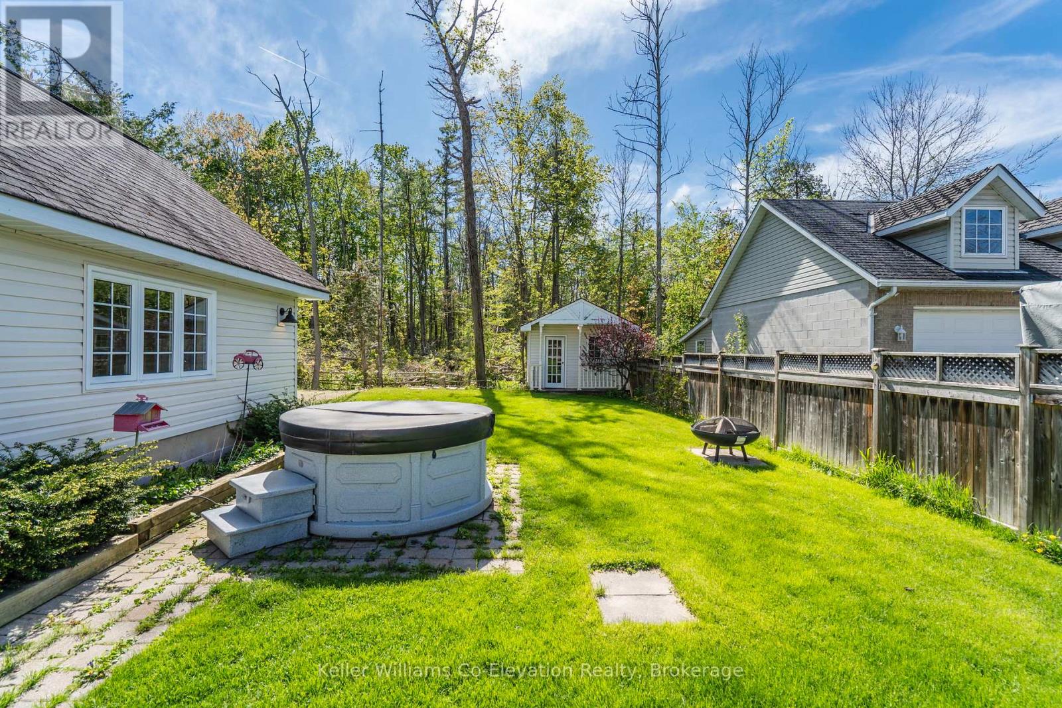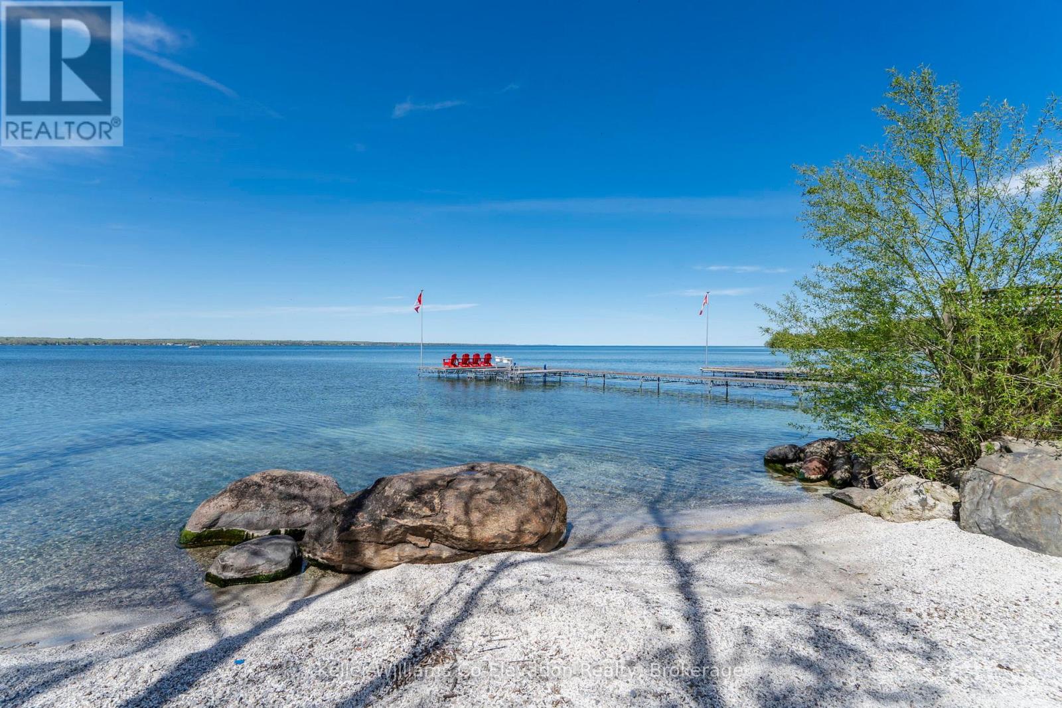3952 Alcina Avenue Innisfil, Ontario L9S 2M1
$729,000
Discover your slice of year-round paradise at 3952 Alcina avenue. This stunning property offers the waterfront lifestyle without the waterfront taxes! Situated on a spacious mature lot nestled between the tranquil privacy of a deeded beach and boat launch on Lake Simcoe and the vibrant atmosphere of Friday Harbour resort and marina, this home truly provides the perfect blend of both worlds. Enjoy world-class amenities such as multiple golf courses, upscale restaurants, Starbucks, LCBO, and lively entertainment - all just steps away in your very own quiet and peaceful community. This charming 2 bedroom bungalow exudes personality and has been extremely well cared for with a number of recent updates including new windows (2024), new lighting (2024), freshly painted (2025), brand new high efficiency gas furnace (2023) and a new electric water tank (rental installed 2025). Thoughtful planning went into its design and the septic was positioned at the far back of the property creating endless possibilities to expand the current footprint if need be. Start your day in harmony with nature; wake up to the views of the lush forest trails, step into your expansive backyard oasis and breathe in the fresh air while enjoying your morning coffee. A generous driveway accommodates boats, RVs, golf carts, and more, inviting you to bring all your toys as well as the home being equipped with a large detached drive-through heated shop & storage loft above. There is also a shed with hydro at the back of property for additional storage/convenience. Positioned at the picturesque Big Bay Point and surrounded by water on three sides, this home invites you to indulge in the best of lakeside living. Seize this incredible opportunity to start your dream life this summer and welcome home to your 4 season sanctuary, where relaxation meets convenience and every day feels like a holiday. (id:36109)
Property Details
| MLS® Number | N12167153 |
| Property Type | Single Family |
| Community Name | Rural Innisfil |
| Features | Flat Site |
| Parking Space Total | 5 |
| Structure | Porch |
Building
| Bathroom Total | 1 |
| Bedrooms Above Ground | 2 |
| Bedrooms Total | 2 |
| Appliances | Dishwasher, Dryer, Stove, Washer, Refrigerator |
| Architectural Style | Bungalow |
| Basement Type | Crawl Space |
| Construction Style Attachment | Detached |
| Exterior Finish | Vinyl Siding |
| Foundation Type | Block |
| Heating Fuel | Natural Gas |
| Heating Type | Forced Air |
| Stories Total | 1 |
| Size Interior | 700 - 1,100 Ft2 |
| Type | House |
Parking
| Detached Garage | |
| Garage |
Land
| Acreage | No |
| Landscape Features | Landscaped |
| Sewer | Septic System |
| Size Depth | 150 Ft |
| Size Frontage | 50 Ft |
| Size Irregular | 50 X 150 Ft |
| Size Total Text | 50 X 150 Ft |
