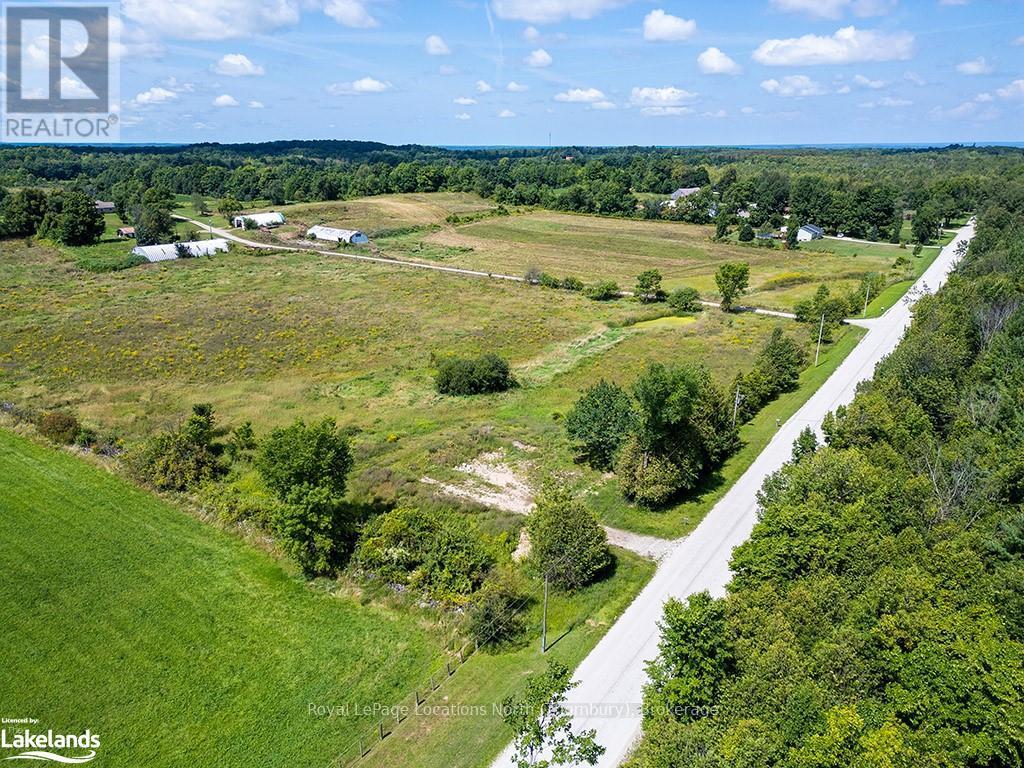397600 Concession 10 Road Meaford, Ontario N4K 5N8
$700,000
3 Bedroom
2 Bathroom
Central Air Conditioning
Forced Air
TO BE BUILT: Custom bungalow. Enjoy main floor living in a peaceful rural setting, minutes to Owen Sound. Featuring 3 bedrooms, 2 bathrooms, a custom kitchen, open concept living space and a 1 car garage with entry to the foyer. This brand new build boasts 1347 sqft of above ground finished living space and an unfinished basement with rough in for an additional 3-pc bathroom. \r\nJCB Enterprises is a local residential builder with over 28 years experience in construction & building custom homes in the Owen Sound & Grey County area. ALL DRAWINGS ARE ARTIST’S CONCEPTS AND MAY DIFFER SLIGHTLY FROM THE FINAL PRODUCT. (id:36109)
Property Details
| MLS® Number | X10434839 |
| Property Type | Single Family |
| Community Name | Rural Meaford |
| AmenitiesNearBy | Hospital |
| ParkingSpaceTotal | 3 |
Building
| BathroomTotal | 2 |
| BedroomsAboveGround | 3 |
| BedroomsTotal | 3 |
| ConstructionStyleAttachment | Detached |
| CoolingType | Central Air Conditioning |
| ExteriorFinish | Stone, Vinyl Siding |
| FoundationType | Concrete |
| HeatingType | Forced Air |
| StoriesTotal | 2 |
| Type | House |
Parking
| Attached Garage |
Land
| Acreage | No |
| LandAmenities | Hospital |
| Sewer | Septic System |
| SizeDepth | 223 Ft |
| SizeFrontage | 200 Ft |
| SizeIrregular | 200 X 223 Ft |
| SizeTotalText | 200 X 223 Ft|1/2 - 1.99 Acres |
| ZoningDescription | R1 |
Rooms
| Level | Type | Length | Width | Dimensions |
|---|---|---|---|---|
| Main Level | Bathroom | Measurements not available | ||
| Main Level | Bathroom | Measurements not available | ||
| Main Level | Primary Bedroom | 3.66 m | 3.76 m | 3.66 m x 3.76 m |
| Main Level | Bedroom | 3.17 m | 3.05 m | 3.17 m x 3.05 m |
| Main Level | Bedroom | 2.64 m | 2.97 m | 2.64 m x 2.97 m |
| Main Level | Living Room | 3.71 m | 6.1 m | 3.71 m x 6.1 m |
| Main Level | Kitchen | 3.84 m | 3.43 m | 3.84 m x 3.43 m |
| Main Level | Dining Room | 3.84 m | 3.66 m | 3.84 m x 3.66 m |
INQUIRE ABOUT
397600 Concession 10 Road









