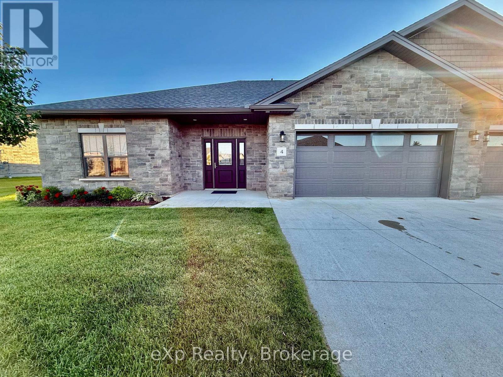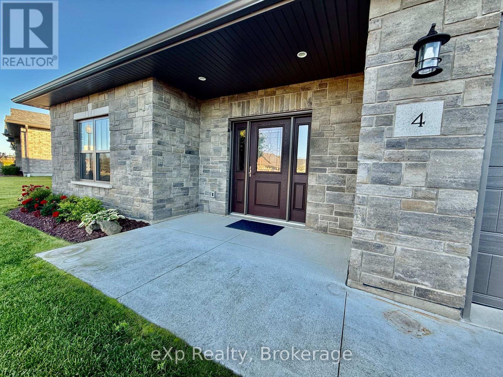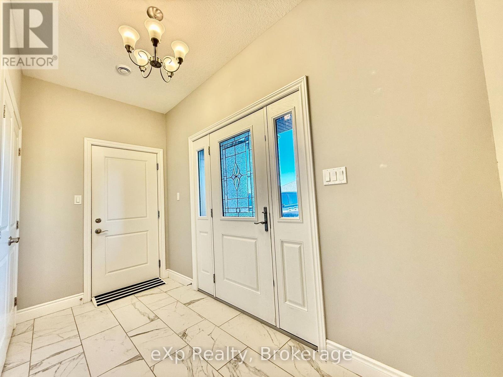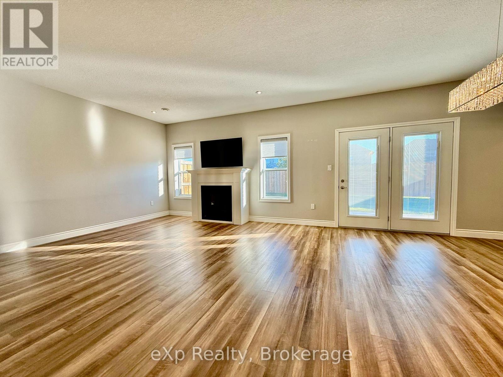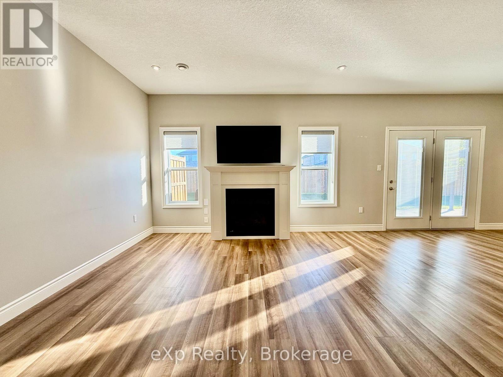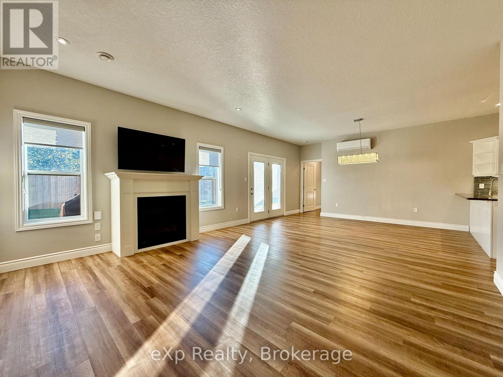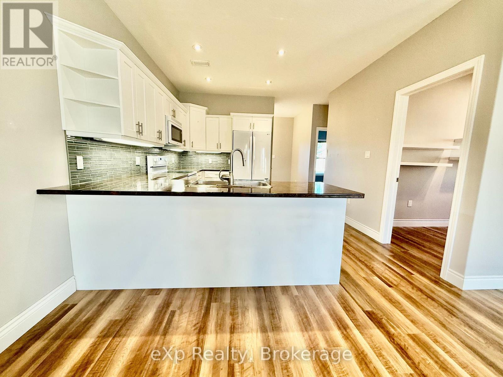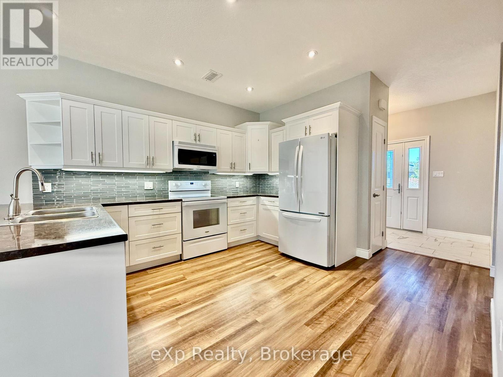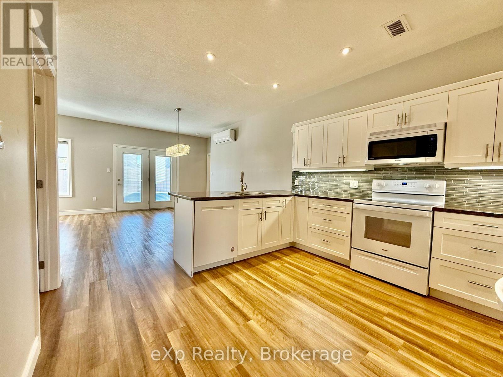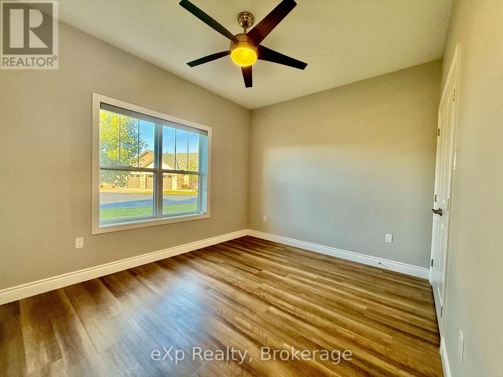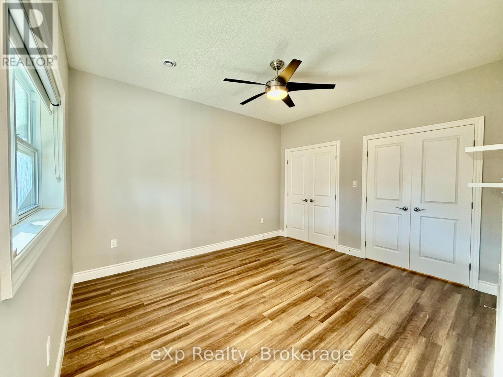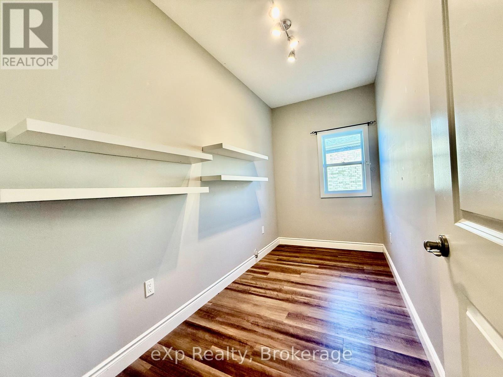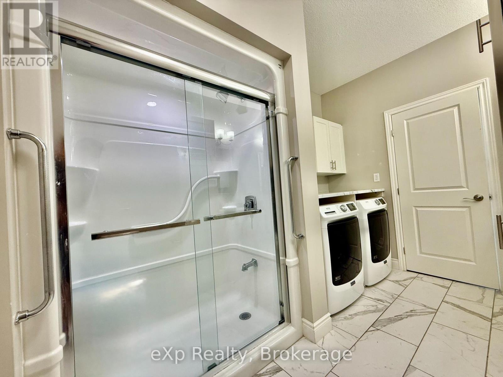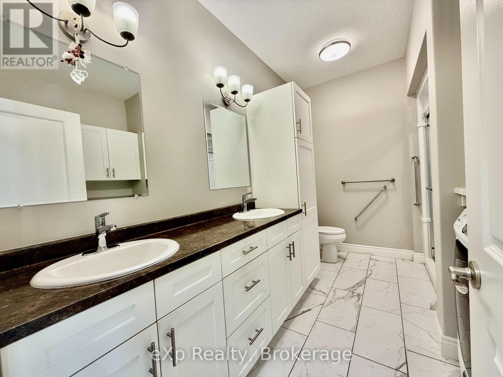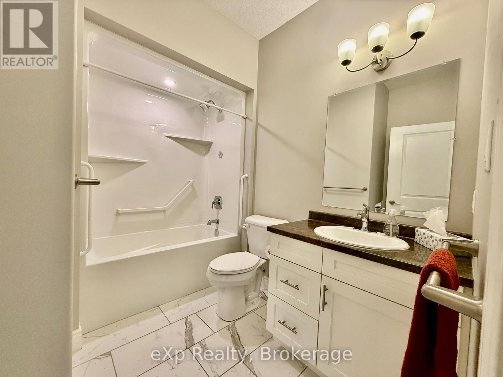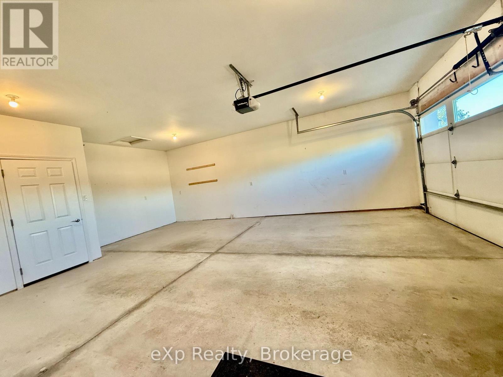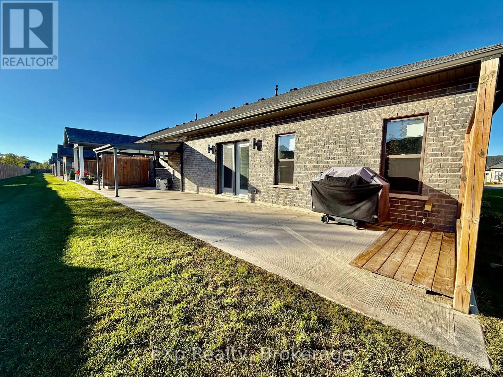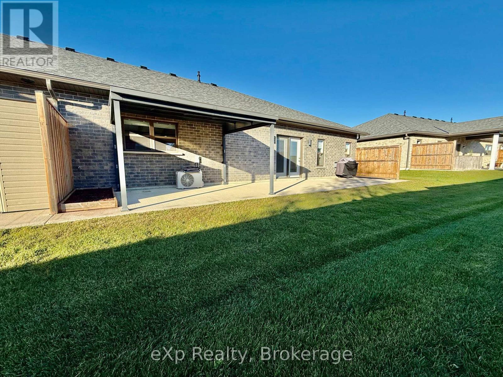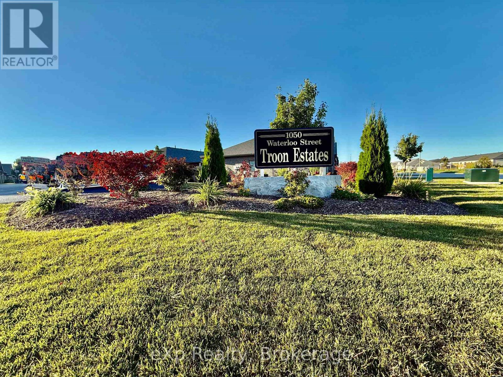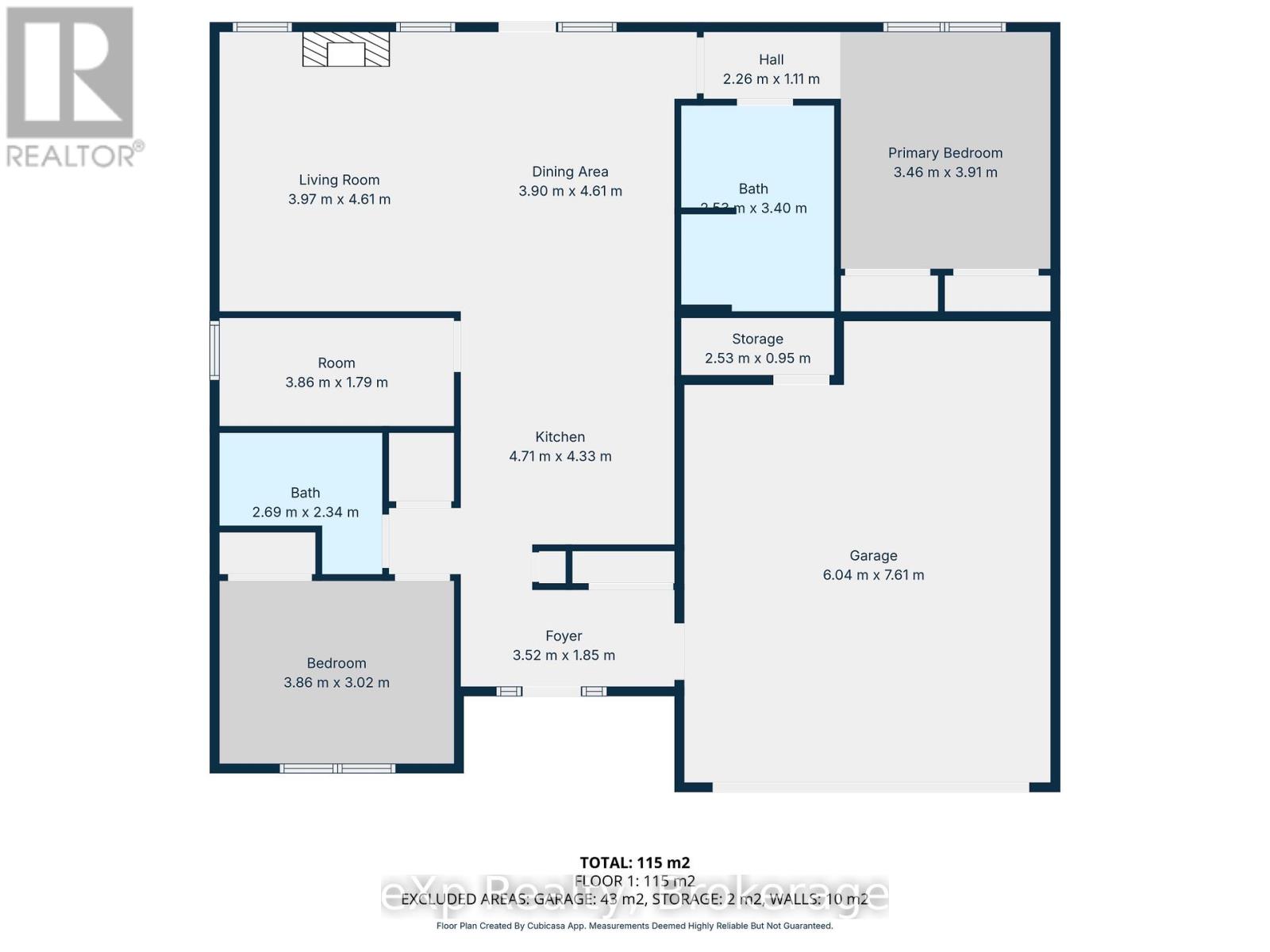4 - 1050 Waterloo Street Saugeen Shores, Ontario N0H 2C3
$679,900Maintenance, Parking
$310.68 Monthly
Maintenance, Parking
$310.68 Monthly 2 Bedroom
2 Bathroom
1,400 - 1,599 ft2
Fireplace
Wall Unit
Radiant Heat
Welcome to 1050 Waterloo Street, Port Elgin. This home offers a great open concept layout, large foyer. bright kitchen, large living room with natural gas fireplace and dining room with patio doors that lead you to your own private sitting area. With two bedrooms, a full bathroom along with a full en suite off of the primary including laundry space, this spot could be right for you. Another bonus is the oversized garage and concrete driveway. Only steps from amenities and minutes from the shores of Lake Huron. Be sure to check this property out. ( List of condo structure attached ) (id:36109)
Property Details
| MLS® Number | X12433692 |
| Property Type | Single Family |
| Community Name | Saugeen Shores |
| Community Features | Pets Allowed With Restrictions |
| Features | In Suite Laundry |
| Parking Space Total | 3 |
Building
| Bathroom Total | 2 |
| Bedrooms Above Ground | 2 |
| Bedrooms Total | 2 |
| Age | 6 To 10 Years |
| Appliances | Dishwasher, Microwave, Stove, Refrigerator |
| Basement Type | None |
| Cooling Type | Wall Unit |
| Exterior Finish | Brick |
| Fireplace Present | Yes |
| Heating Fuel | Natural Gas |
| Heating Type | Radiant Heat |
| Size Interior | 1,400 - 1,599 Ft2 |
| Type | Row / Townhouse |
Parking
| Attached Garage | |
| Garage |
Land
| Acreage | No |
| Zoning Description | R3 |
Rooms
| Level | Type | Length | Width | Dimensions |
|---|---|---|---|---|
| Main Level | Foyer | 3.52 m | 1.85 m | 3.52 m x 1.85 m |
| Main Level | Kitchen | 4.71 m | 4.33 m | 4.71 m x 4.33 m |
| Main Level | Dining Room | 3.9 m | 4.61 m | 3.9 m x 4.61 m |
| Main Level | Living Room | 3.97 m | 4.61 m | 3.97 m x 4.61 m |
| Main Level | Bedroom | 3.86 m | 3.02 m | 3.86 m x 3.02 m |
| Main Level | Primary Bedroom | 3.46 m | 3.91 m | 3.46 m x 3.91 m |
| Main Level | Office | 3.86 m | 1.79 m | 3.86 m x 1.79 m |
INQUIRE ABOUT
4 - 1050 Waterloo Street
