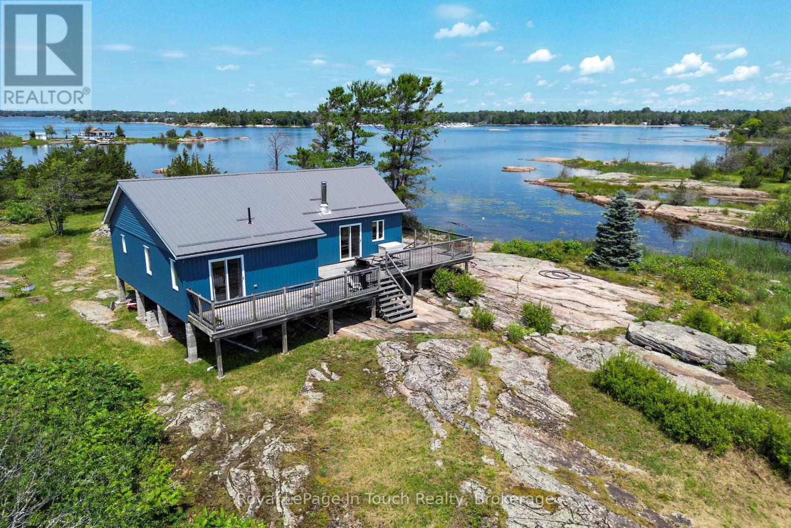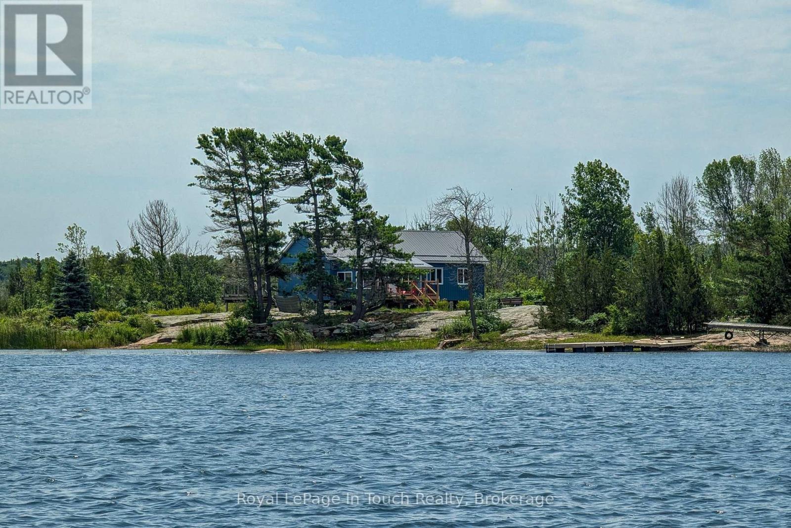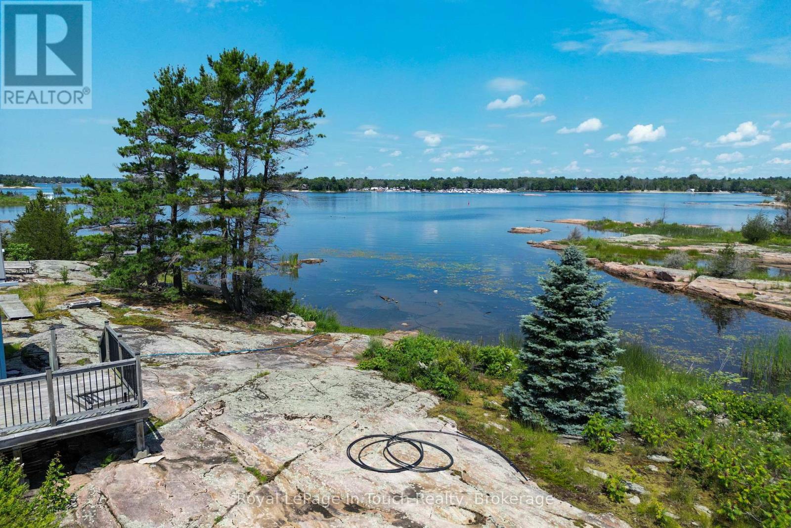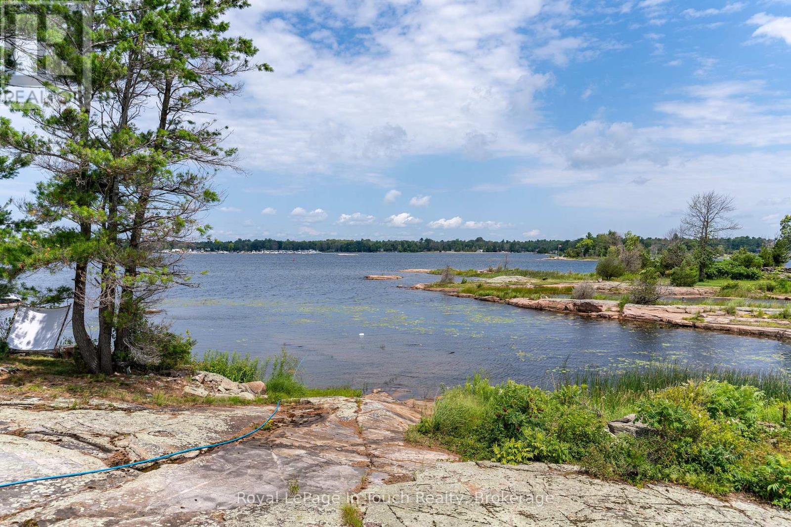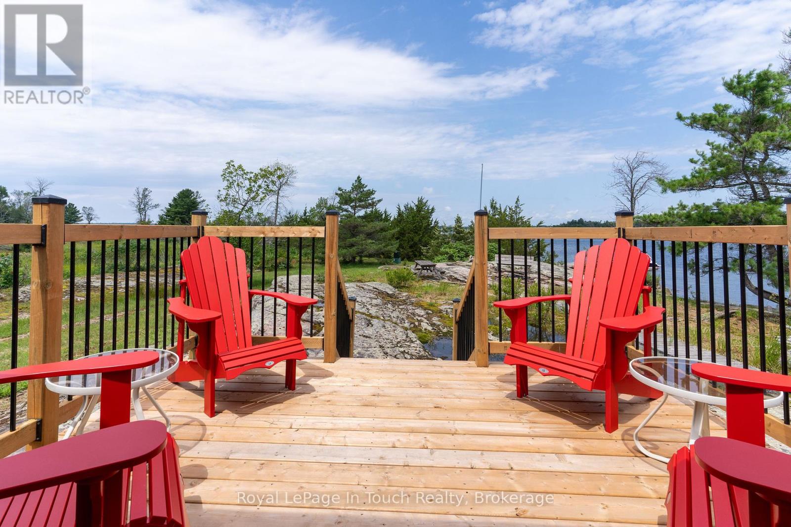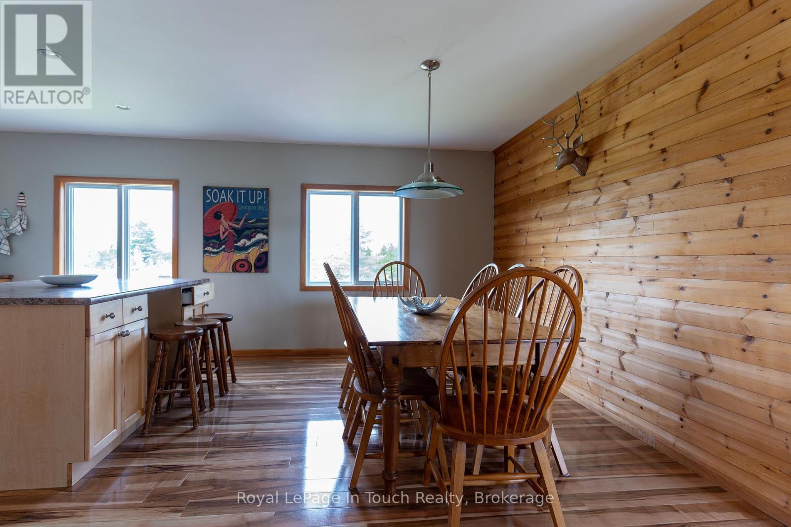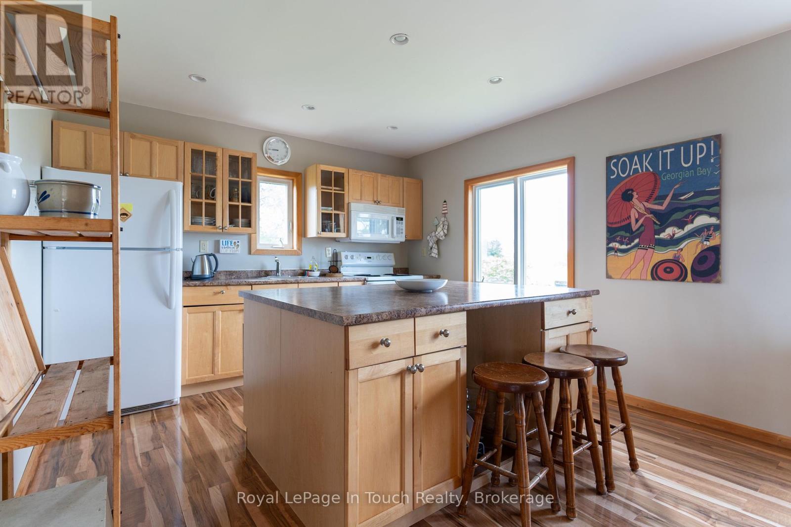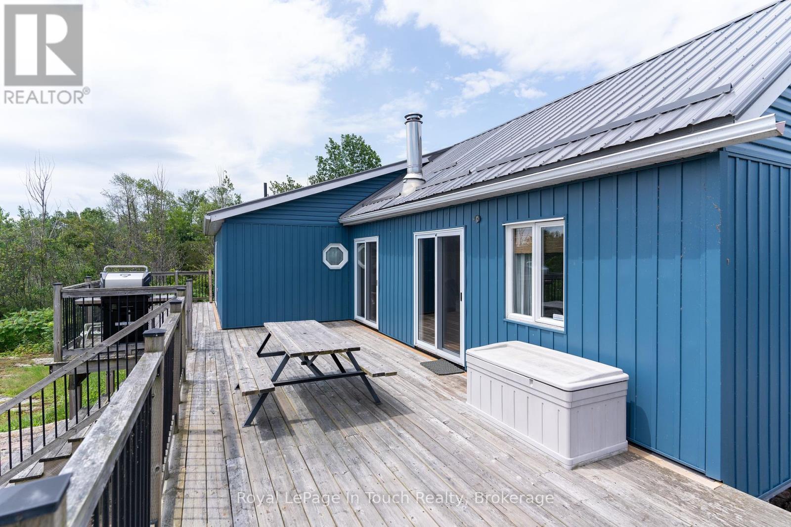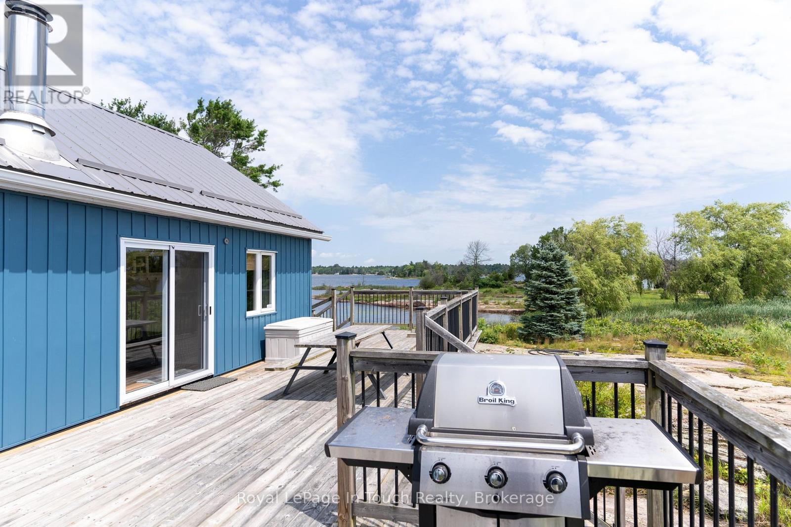4 Island 470 Georgian Bay, Ontario P0E 1E0
$699,000
Just a few mins by boat from Honey Harbour & you're at the cottage. You'll love all the smooth Canadian Shield rock & the small stand of windswept pine trees near the shore. Smaller kids will enjoy the shallow spot in front of the cottage with smooth rock & a little sand. The cottage features a good sized living area, a modern kitchen & dining room as well as an updated washroom. Durable laminate flooring was used throughout & the washroom is appointed with tile flooring. There are 3 bedrooms & the large master boasts French doors to the deck. The deck on the south side of the cottage is large & private & enjoys plenty of sunshine all day. Recent updates include a new deck on the north side of the cottage, metal roof, new vinyl siding and eavestroughs and a new dock. (id:36109)
Property Details
| MLS® Number | X12064138 |
| Property Type | Single Family |
| Community Name | Baxter |
| Amenities Near By | Marina |
| Easement | Environment Protected |
| Features | Rocky, Level |
| Structure | Deck, Dock |
| View Type | View, Lake View, View Of Water, Direct Water View |
| Water Front Type | Island |
Building
| Bathroom Total | 1 |
| Bedrooms Above Ground | 3 |
| Bedrooms Total | 3 |
| Appliances | Water Heater |
| Basement Type | None |
| Construction Style Attachment | Detached |
| Cooling Type | None |
| Exterior Finish | Vinyl Siding |
| Foundation Type | Wood/piers |
| Heating Type | Other |
| Size Interior | 1,100 - 1,500 Ft2 |
| Type | House |
Parking
| No Garage |
Land
| Access Type | Water Access, Private Docking |
| Acreage | No |
| Land Amenities | Marina |
| Sewer | Septic System |
| Size Depth | 170 Ft |
| Size Frontage | 580 Ft |
| Size Irregular | 580 X 170 Ft |
| Size Total Text | 580 X 170 Ft |
| Surface Water | Lake/pond |
| Zoning Description | Sri1 |
Rooms
| Level | Type | Length | Width | Dimensions |
|---|---|---|---|---|
| Main Level | Kitchen | 5.18 m | 2.97 m | 5.18 m x 2.97 m |
| Main Level | Dining Room | 3.5 m | 2.51 m | 3.5 m x 2.51 m |
| Main Level | Living Room | 5.89 m | 5.05 m | 5.89 m x 5.05 m |
| Main Level | Primary Bedroom | 5.18 m | 2.97 m | 5.18 m x 2.97 m |
| Main Level | Bedroom | 2.97 m | 2.87 m | 2.97 m x 2.87 m |
| Main Level | Bedroom | 2.51 m | 2.84 m | 2.51 m x 2.84 m |
| Main Level | Sitting Room | 6.52 m | 2.03 m | 6.52 m x 2.03 m |
| Main Level | Laundry Room | 2.43 m | 0.91 m | 2.43 m x 0.91 m |
| Main Level | Bathroom | 2.61 m | 2.26 m | 2.61 m x 2.26 m |
Utilities
| Wireless | Available |
| Electricity Connected | Connected |
