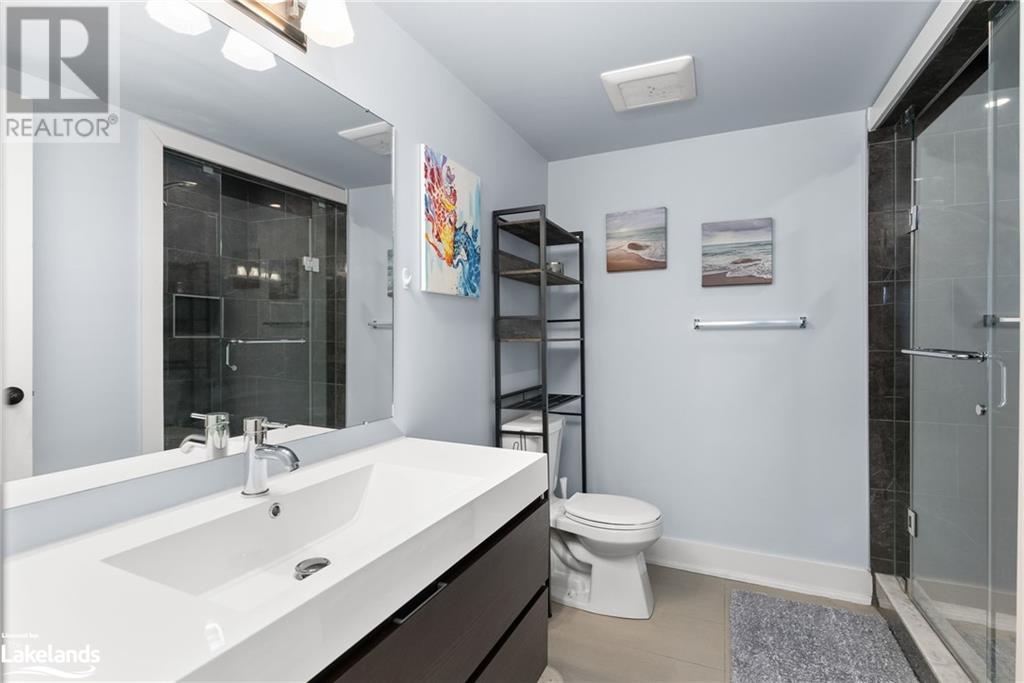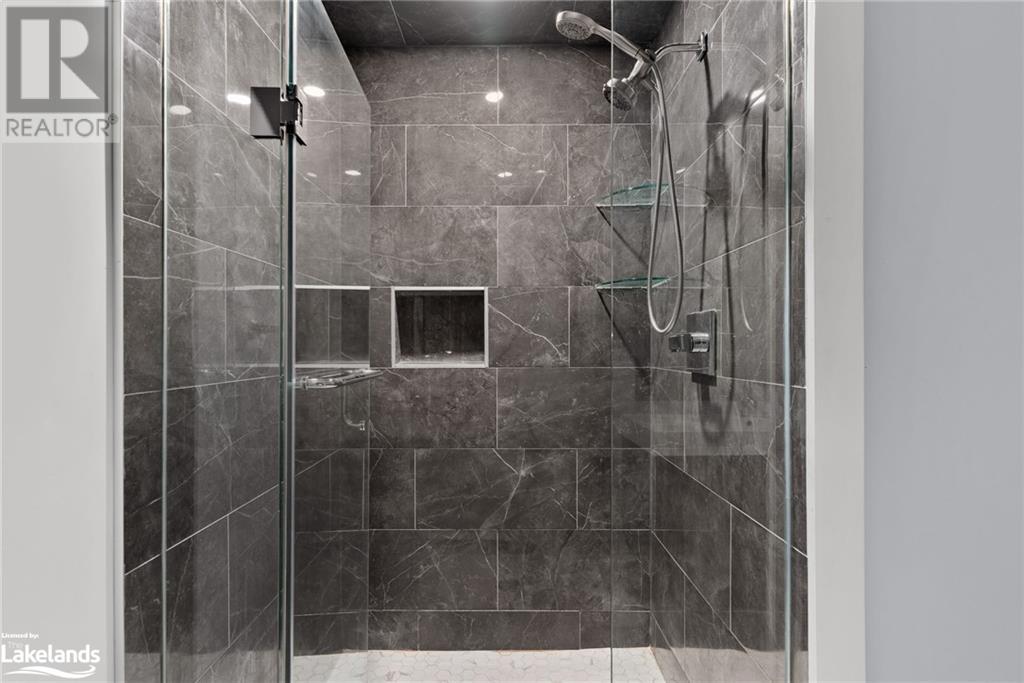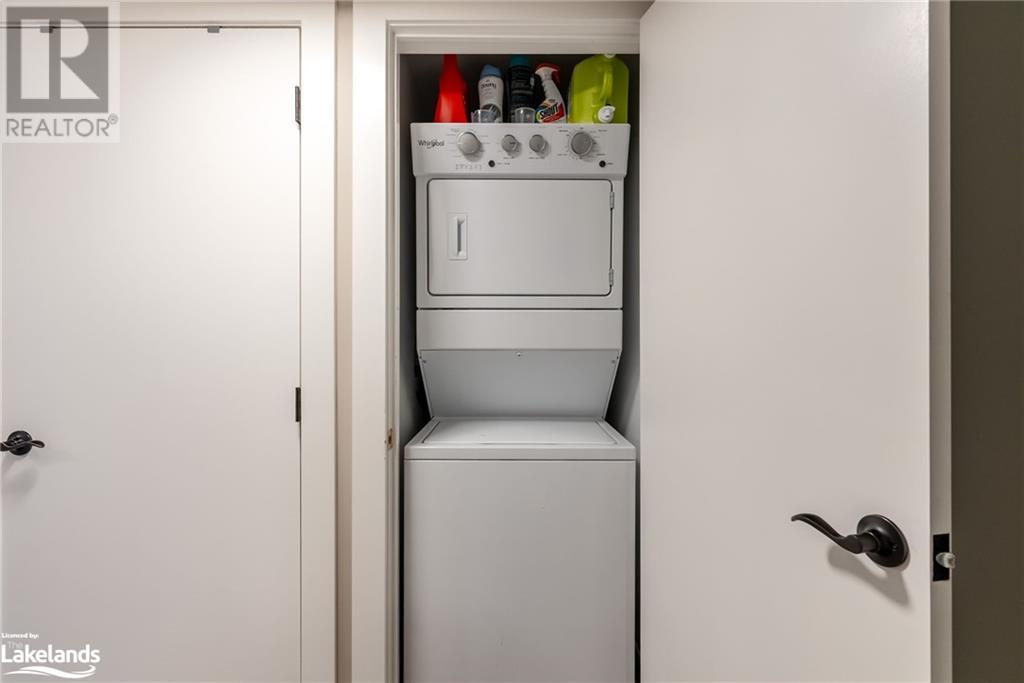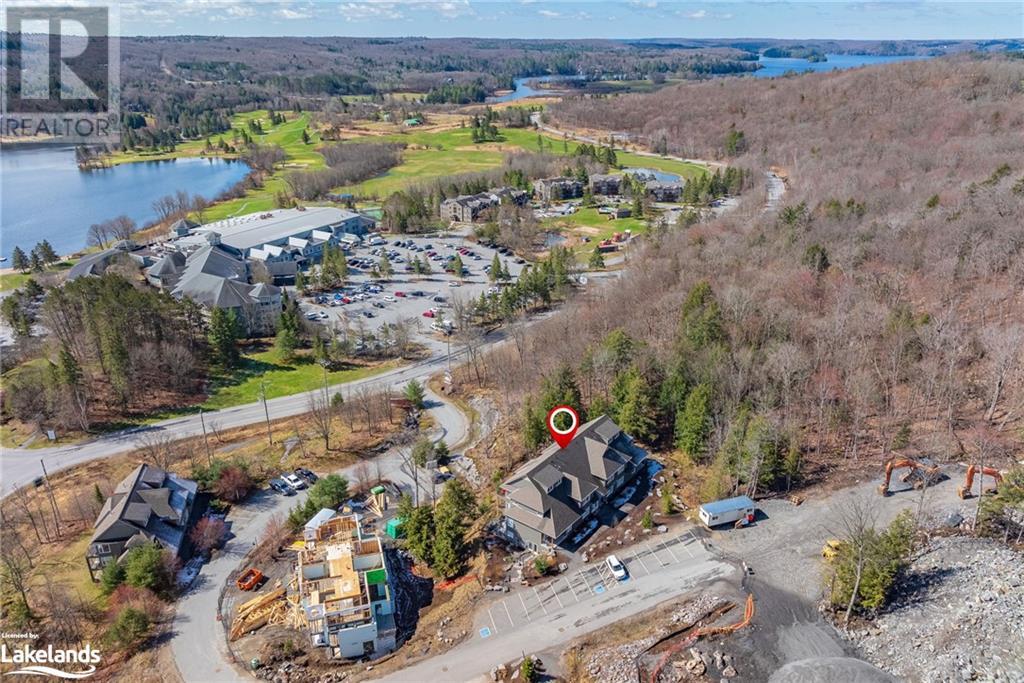4 Tree Tops Lane Unit# 102 Huntsville, Ontario P1H 0B8
$545,900Maintenance, Insurance, Property Management, Water, Parking
$489 Monthly
Maintenance, Insurance, Property Management, Water, Parking
$489 MonthlyWelcome to Treetops Lane, a four-season condominium retreat nestled in the stunning Muskoka region. This 1,044 sq ft condo offers a maintenance-free lifestyle and exclusive membership to Grandview Golf Club, Hidden Valley Highlands Ski Club, Deerhurst Resort, and private access to Peninsula Lake. The open-concept interior is bathed in natural light and features quartz countertops, pot lights, and a natural gas fireplace. Enjoy the living and dining rooms that seamlessly flow onto a covered private deck—perfect for relaxation and entertainment. The large primary bedroom has ample closet space along with an upgraded 3pc ensuite, while the second bedroom has access to a well-appointed 4pc bath. Situated near downtown Huntsville, with its great restaurants and endless entertainment, Treetops is your gateway to the some of the best of Muskoka offers. Don’t miss your chance to own a slice of Muskoka paradise. (id:36109)
Property Details
| MLS® Number | 40633163 |
| Property Type | Single Family |
| AmenitiesNearBy | Beach, Golf Nearby, Hospital, Ski Area |
| CommunicationType | High Speed Internet |
| EquipmentType | Water Heater |
| Features | Southern Exposure, Balcony, Country Residential, Recreational |
| ParkingSpaceTotal | 1 |
| RentalEquipmentType | Water Heater |
| ViewType | No Water View |
| WaterFrontType | Waterfront |
Building
| BathroomTotal | 2 |
| BedroomsAboveGround | 2 |
| BedroomsTotal | 2 |
| Appliances | Dishwasher, Dryer, Microwave, Refrigerator, Stove, Washer |
| BasementType | None |
| ConstructionMaterial | Wood Frame |
| ConstructionStyleAttachment | Attached |
| CoolingType | Central Air Conditioning |
| ExteriorFinish | Wood |
| FireplacePresent | Yes |
| FireplaceTotal | 1 |
| HeatingType | In Floor Heating, Radiant Heat |
| StoriesTotal | 1 |
| SizeInterior | 1044.17 Sqft |
| Type | Apartment |
| UtilityWater | Municipal Water |
Land
| AccessType | Road Access |
| Acreage | No |
| LandAmenities | Beach, Golf Nearby, Hospital, Ski Area |
| Sewer | Municipal Sewage System |
| SizeTotalText | Under 1/2 Acre |
| SurfaceWater | Lake |
| ZoningDescription | R4 |
Rooms
| Level | Type | Length | Width | Dimensions |
|---|---|---|---|---|
| Main Level | Bedroom | 13'1'' x 11'4'' | ||
| Main Level | 4pc Bathroom | 9'1'' x 4'11'' | ||
| Main Level | Utility Room | 4'6'' x 3'3'' | ||
| Main Level | 3pc Bathroom | 8'3'' x 8'3'' | ||
| Main Level | Primary Bedroom | 16'6'' x 11'10'' | ||
| Main Level | Living Room | 9'2'' x 14'7'' | ||
| Main Level | Dining Room | 6'0'' x 14'7'' | ||
| Main Level | Kitchen | 11'3'' x 10'1'' |






























