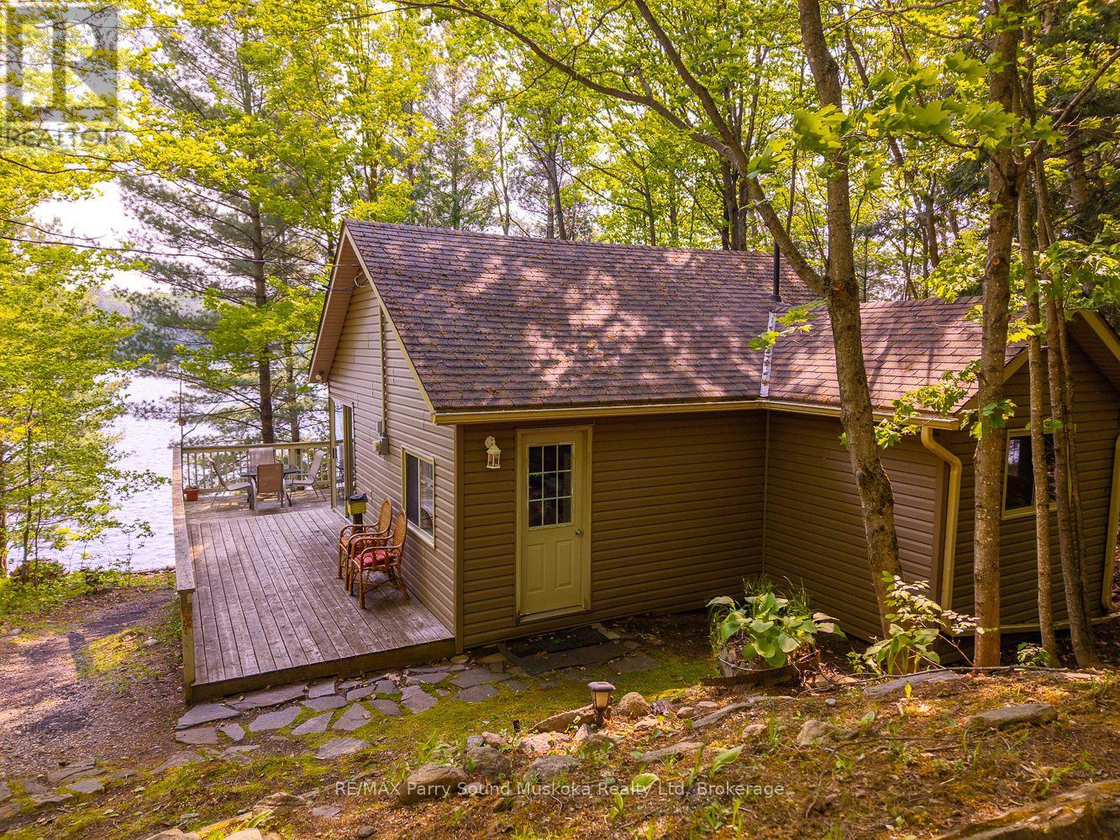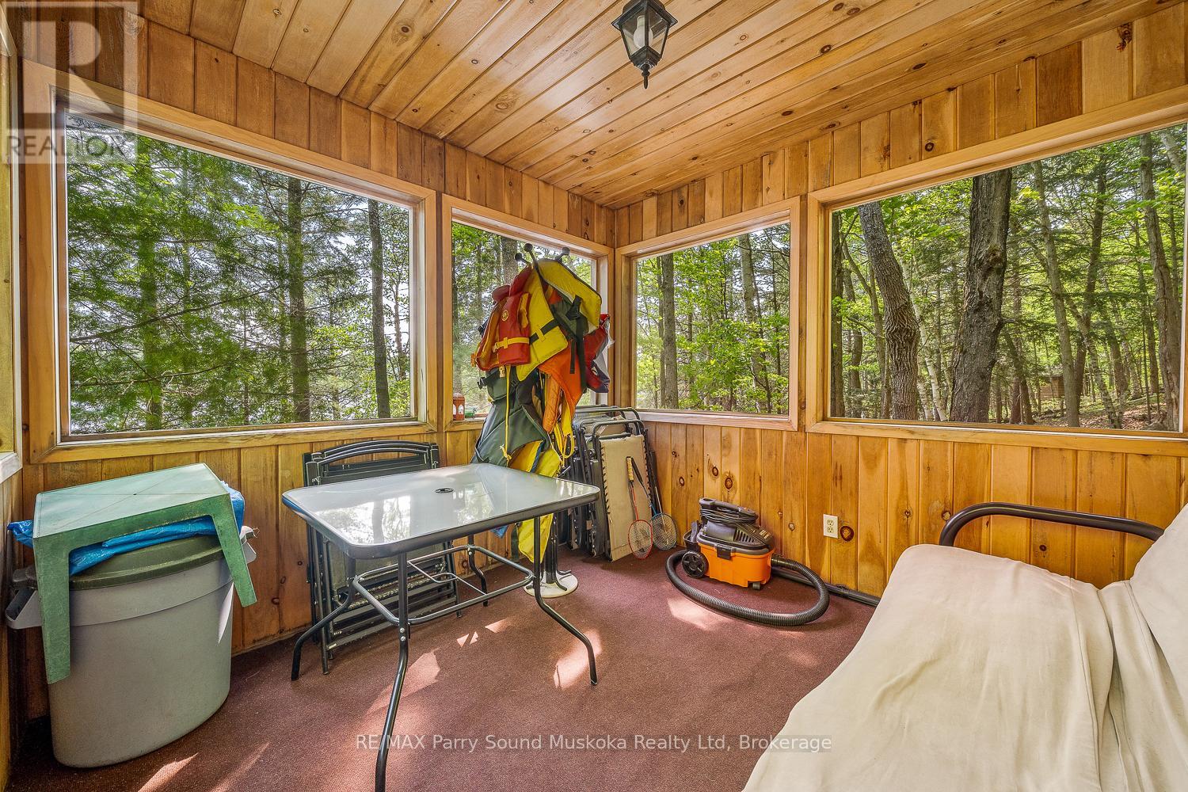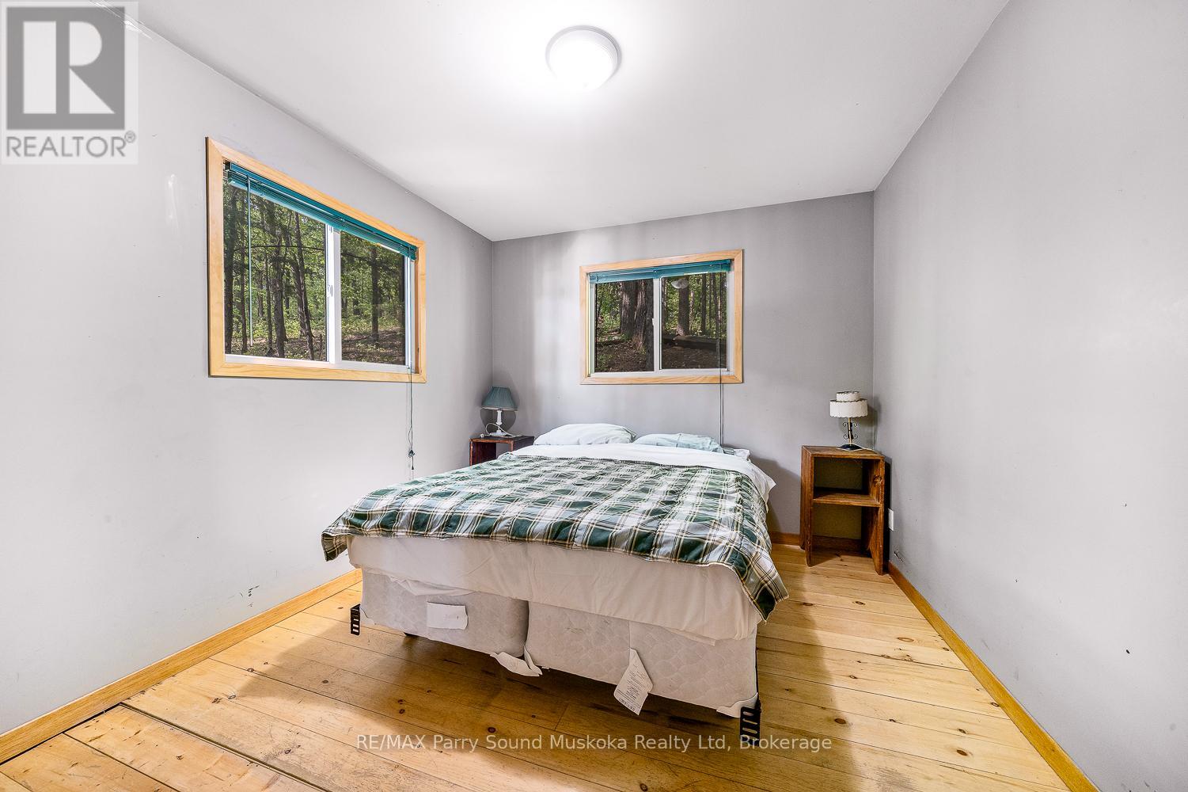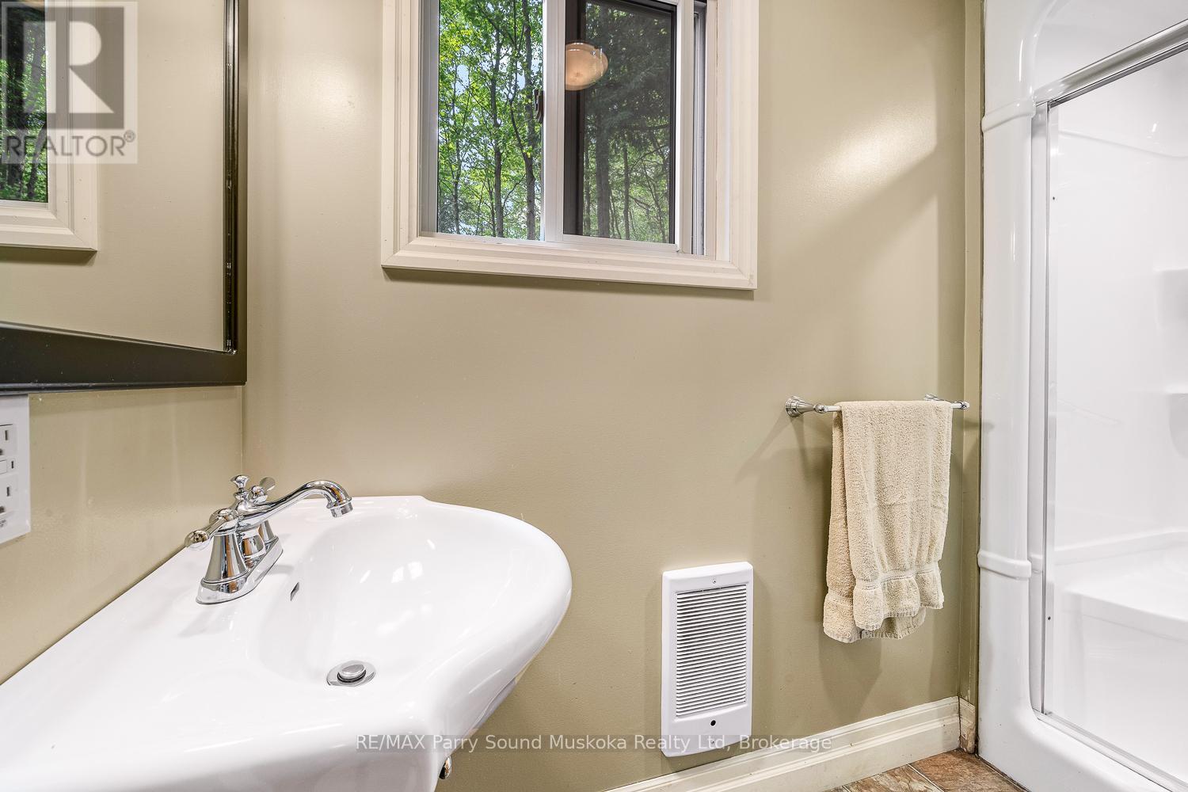40 Jack And Verna's Lane Magnetawan, Ontario P0A 1P0
$549,000
2 Bedroom
1 Bathroom
700 - 1,100 ft2
Bungalow
Fireplace
Baseboard Heaters
Waterfront
Beautiful 2 bedroom and 1 bathroom cottage on Old Man's lake. This is a great property with a gentle entry sandy portion and deep water off the dock. Enjoy gorgeous southern exposure views in your private setting in cottage country with this double lot property. There is a bunkie for extra guests and a large sunroom to extend the cottage seasons. This a great spot on the lake to make your family cottage memories. (id:36109)
Property Details
| MLS® Number | X12208559 |
| Property Type | Single Family |
| Community Name | Spence |
| Easement | Unknown |
| Parking Space Total | 7 |
| Structure | Dock |
| View Type | Direct Water View |
| Water Front Type | Waterfront |
Building
| Bathroom Total | 1 |
| Bedrooms Above Ground | 2 |
| Bedrooms Total | 2 |
| Amenities | Fireplace(s) |
| Architectural Style | Bungalow |
| Basement Type | Crawl Space |
| Construction Style Attachment | Detached |
| Exterior Finish | Concrete Block, Vinyl Siding |
| Fireplace Present | Yes |
| Fireplace Total | 1 |
| Fireplace Type | Woodstove |
| Foundation Type | Block |
| Heating Fuel | Electric |
| Heating Type | Baseboard Heaters |
| Stories Total | 1 |
| Size Interior | 700 - 1,100 Ft2 |
| Type | House |
Parking
| No Garage |
Land
| Access Type | Private Docking |
| Acreage | No |
| Sewer | Septic System |
| Size Depth | 310 Ft |
| Size Frontage | 229 Ft |
| Size Irregular | 229 X 310 Ft |
| Size Total Text | 229 X 310 Ft |
Rooms
| Level | Type | Length | Width | Dimensions |
|---|---|---|---|---|
| Main Level | Family Room | 4.99 m | 4.76 m | 4.99 m x 4.76 m |
| Main Level | Kitchen | 5.2 m | 4.76 m | 5.2 m x 4.76 m |
| Main Level | Bedroom | 3.52 m | 2.89 m | 3.52 m x 2.89 m |
| Main Level | Bedroom | 3.51 m | 2.81 m | 3.51 m x 2.81 m |
| Main Level | Bathroom | 3.54 m | 2.45 m | 3.54 m x 2.45 m |
| Main Level | Sunroom | 3.04 m | 3.26 m | 3.04 m x 3.26 m |
INQUIRE ABOUT
40 Jack And Verna's Lane




















































