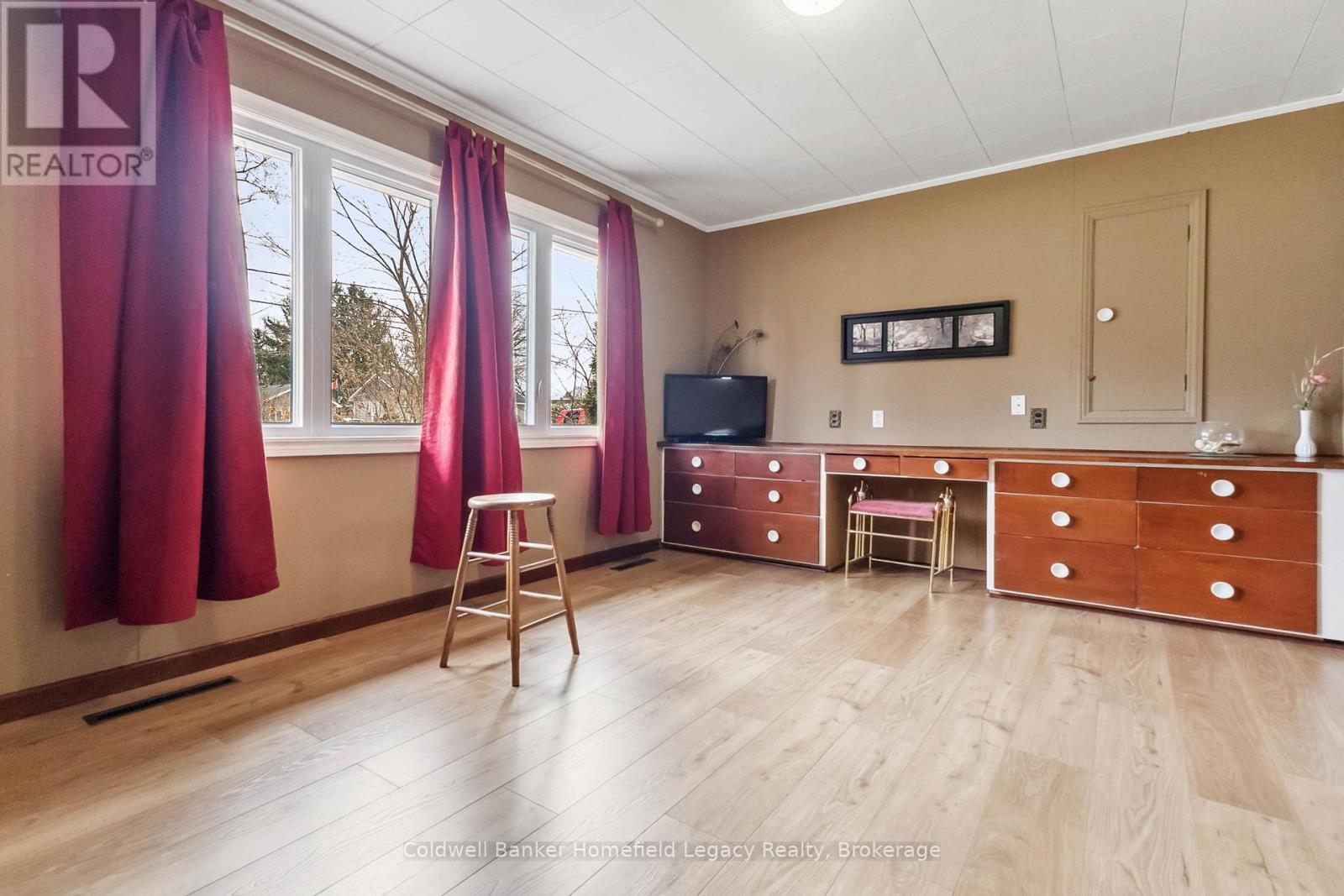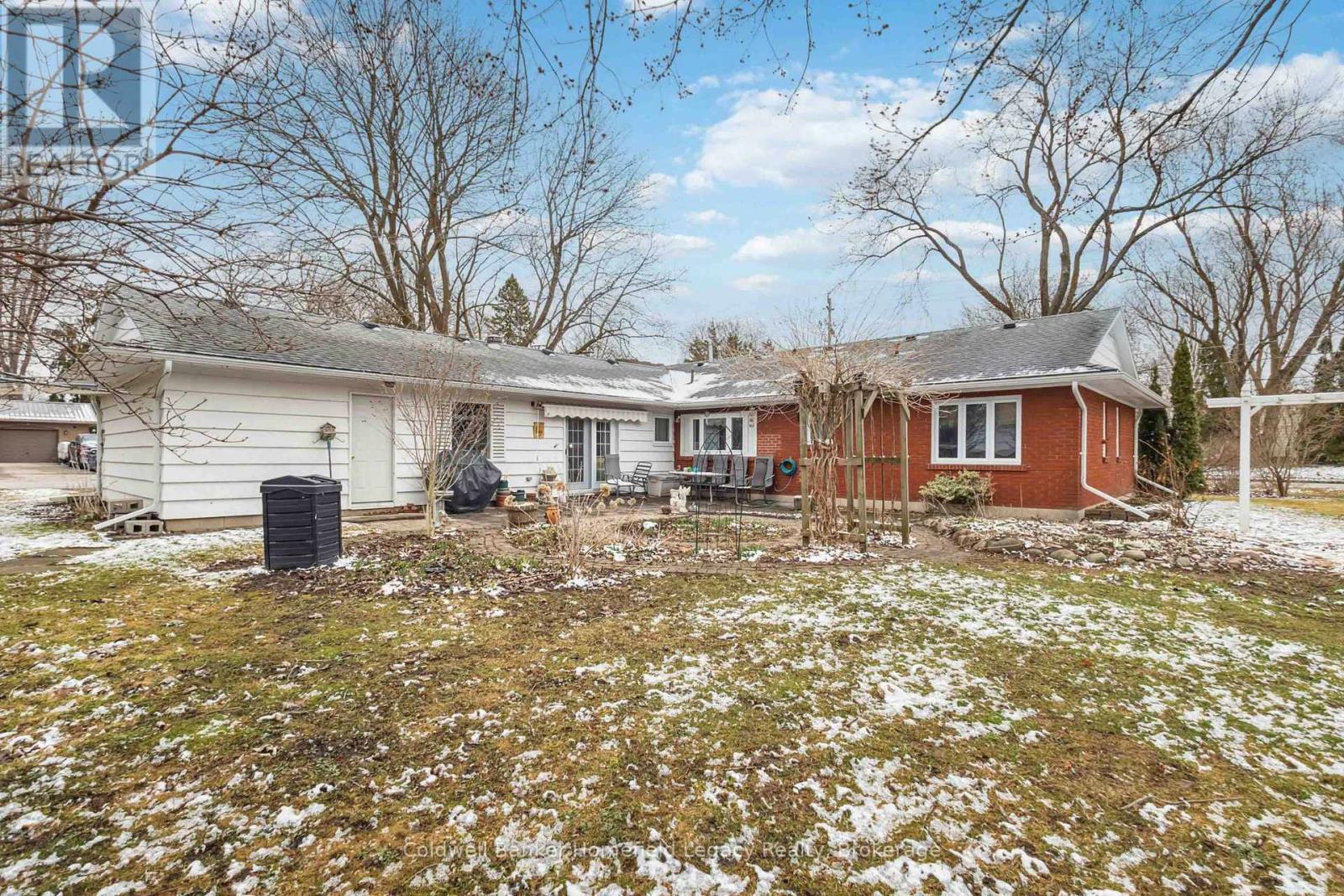401 Elizabeth Street St. Marys, Ontario N4X 0B5
$564,900
3 Bedroom
2 Bathroom
1,500 - 2,000 ft2
Bungalow
Central Air Conditioning
Forced Air
Welcome to 401 Elizabeth Street, St. Marys! This charming 3-bedroom, 2-bathroom home sits on a spacious corner lot and is perfect for those looking to downsize and enjoy the convenience of one-level living. Built slab on grade, this home eliminates the need for stairs while offering a well-designed layout with comfortable living spaces. The beautifully landscaped backyard features mature perennial gardens, providing a serene outdoor retreat. A large attached 2-car garage adds convenience and storage. Ideally located close to schools, the Pyramid Recreation Centre, and scenic parks, this home is a fantastic opportunity in a desirable neighborhood. Book your private showing today! (id:36109)
Property Details
| MLS® Number | X12046970 |
| Property Type | Single Family |
| Community Name | St. Marys |
| Easement | Easement |
| Equipment Type | None |
| Parking Space Total | 4 |
| Rental Equipment Type | None |
Building
| Bathroom Total | 2 |
| Bedrooms Above Ground | 3 |
| Bedrooms Total | 3 |
| Appliances | Water Heater, Water Meter, Dryer, Stove, Washer, Refrigerator |
| Architectural Style | Bungalow |
| Construction Style Attachment | Detached |
| Cooling Type | Central Air Conditioning |
| Exterior Finish | Brick, Wood |
| Foundation Type | Slab |
| Half Bath Total | 1 |
| Heating Fuel | Natural Gas |
| Heating Type | Forced Air |
| Stories Total | 1 |
| Size Interior | 1,500 - 2,000 Ft2 |
| Type | House |
| Utility Water | Municipal Water |
Parking
| Attached Garage | |
| Garage |
Land
| Acreage | No |
| Sewer | Sanitary Sewer |
| Size Depth | 150 Ft |
| Size Frontage | 88 Ft |
| Size Irregular | 88 X 150 Ft |
| Size Total Text | 88 X 150 Ft |
| Zoning Description | R3 |
Rooms
| Level | Type | Length | Width | Dimensions |
|---|---|---|---|---|
| Main Level | Foyer | 3.52 m | 1.83 m | 3.52 m x 1.83 m |
| Main Level | Kitchen | 3.02 m | 5.79 m | 3.02 m x 5.79 m |
| Main Level | Bathroom | 3.07 m | 2.4 m | 3.07 m x 2.4 m |
| Main Level | Living Room | 7.22 m | 4.34 m | 7.22 m x 4.34 m |
| Main Level | Family Room | 4.2 m | 6.13 m | 4.2 m x 6.13 m |
| Main Level | Bedroom | 3 m | 3.09 m | 3 m x 3.09 m |
| Main Level | Bedroom 2 | 3.69 m | 3.77 m | 3.69 m x 3.77 m |
| Main Level | Bedroom 3 | 3.39 m | 4.86 m | 3.39 m x 4.86 m |
INQUIRE ABOUT
401 Elizabeth Street

















































