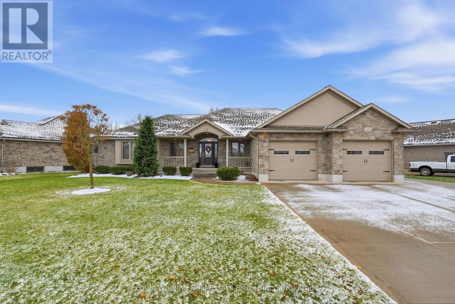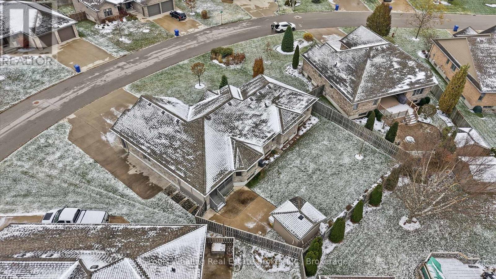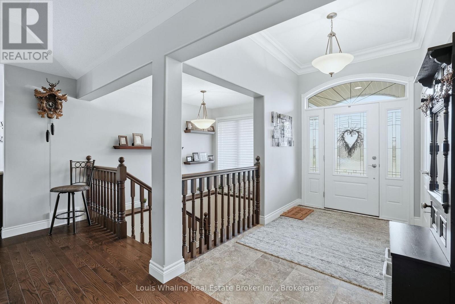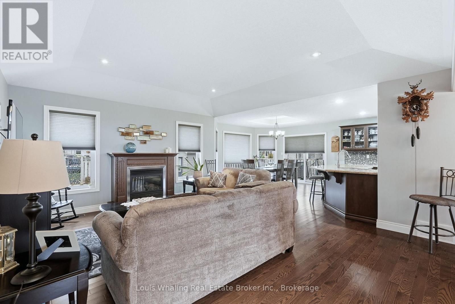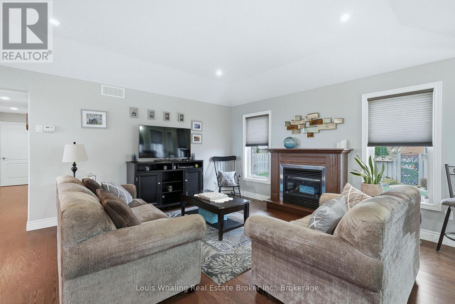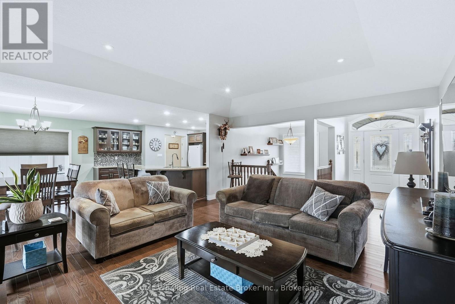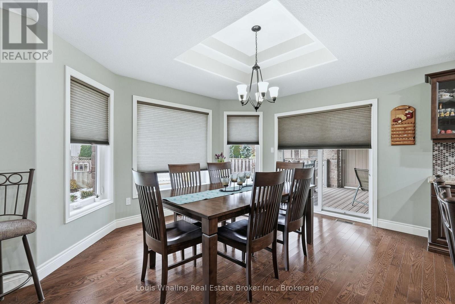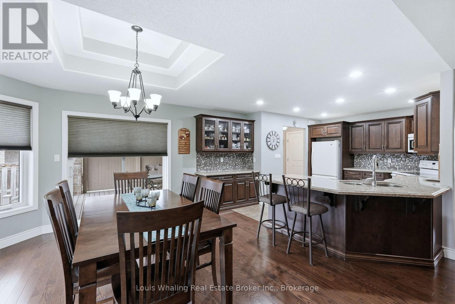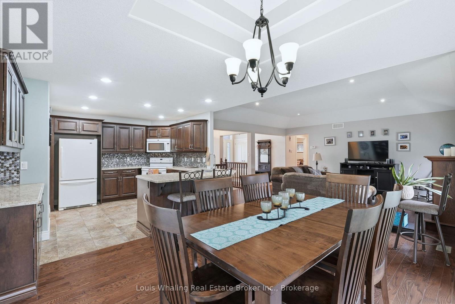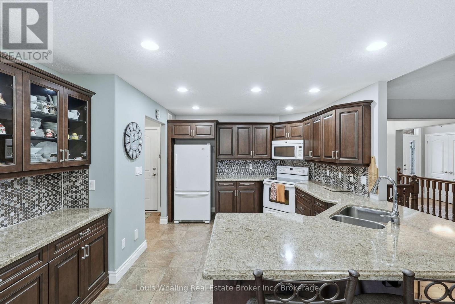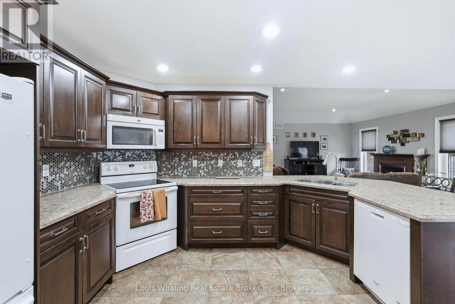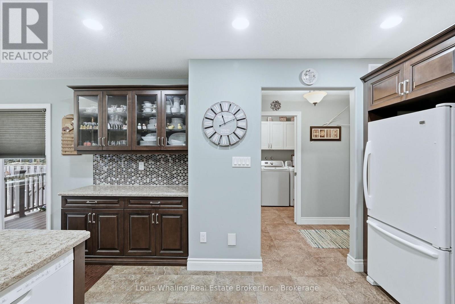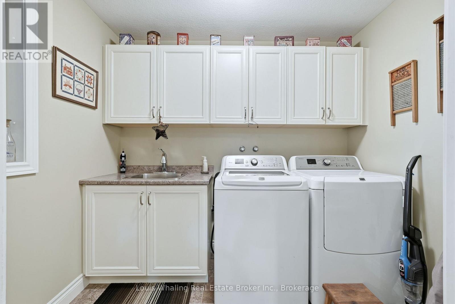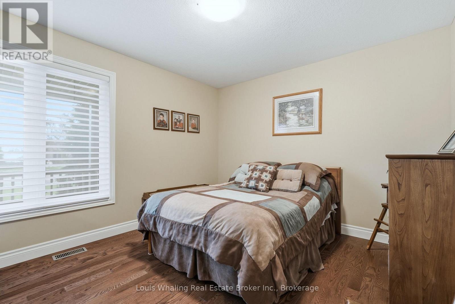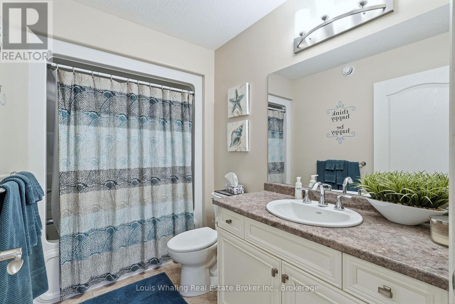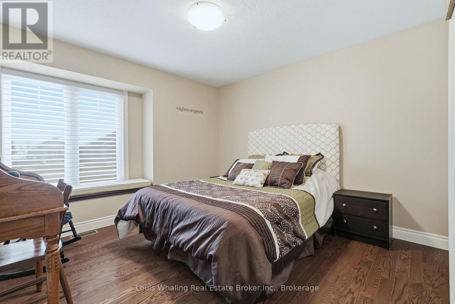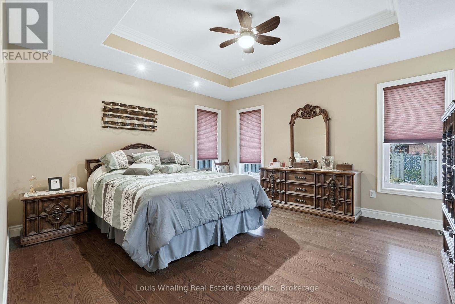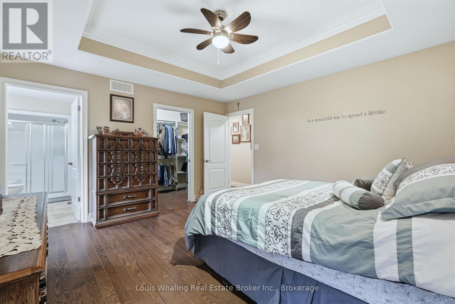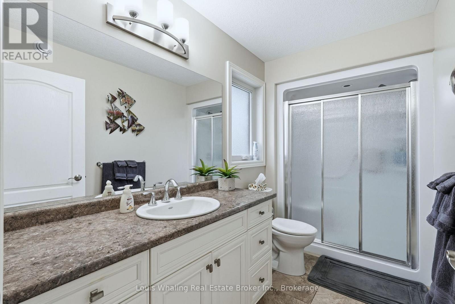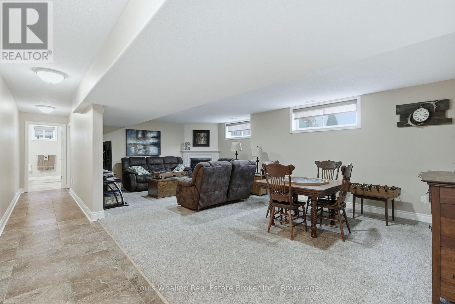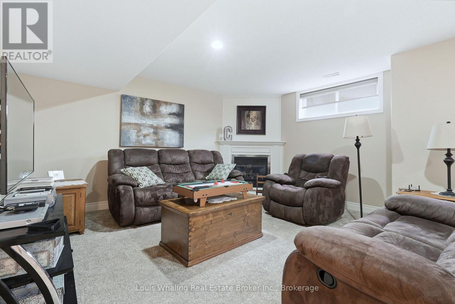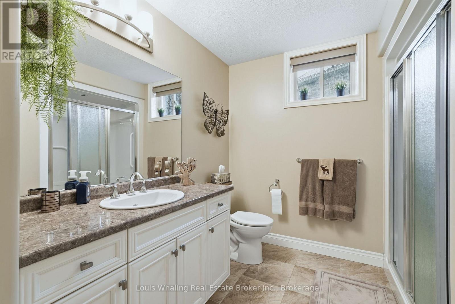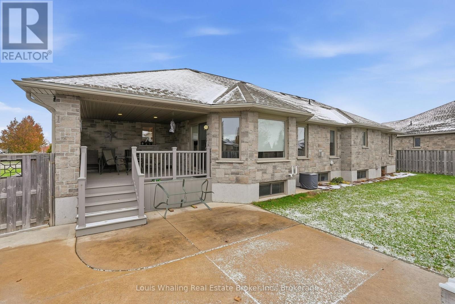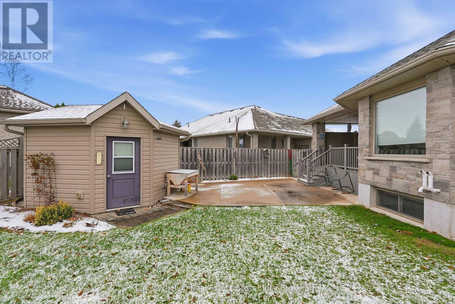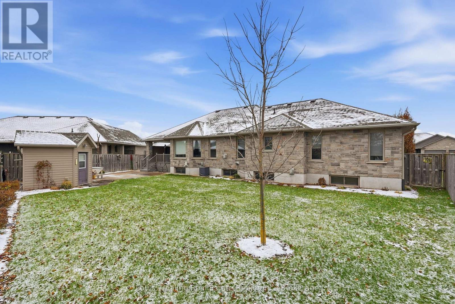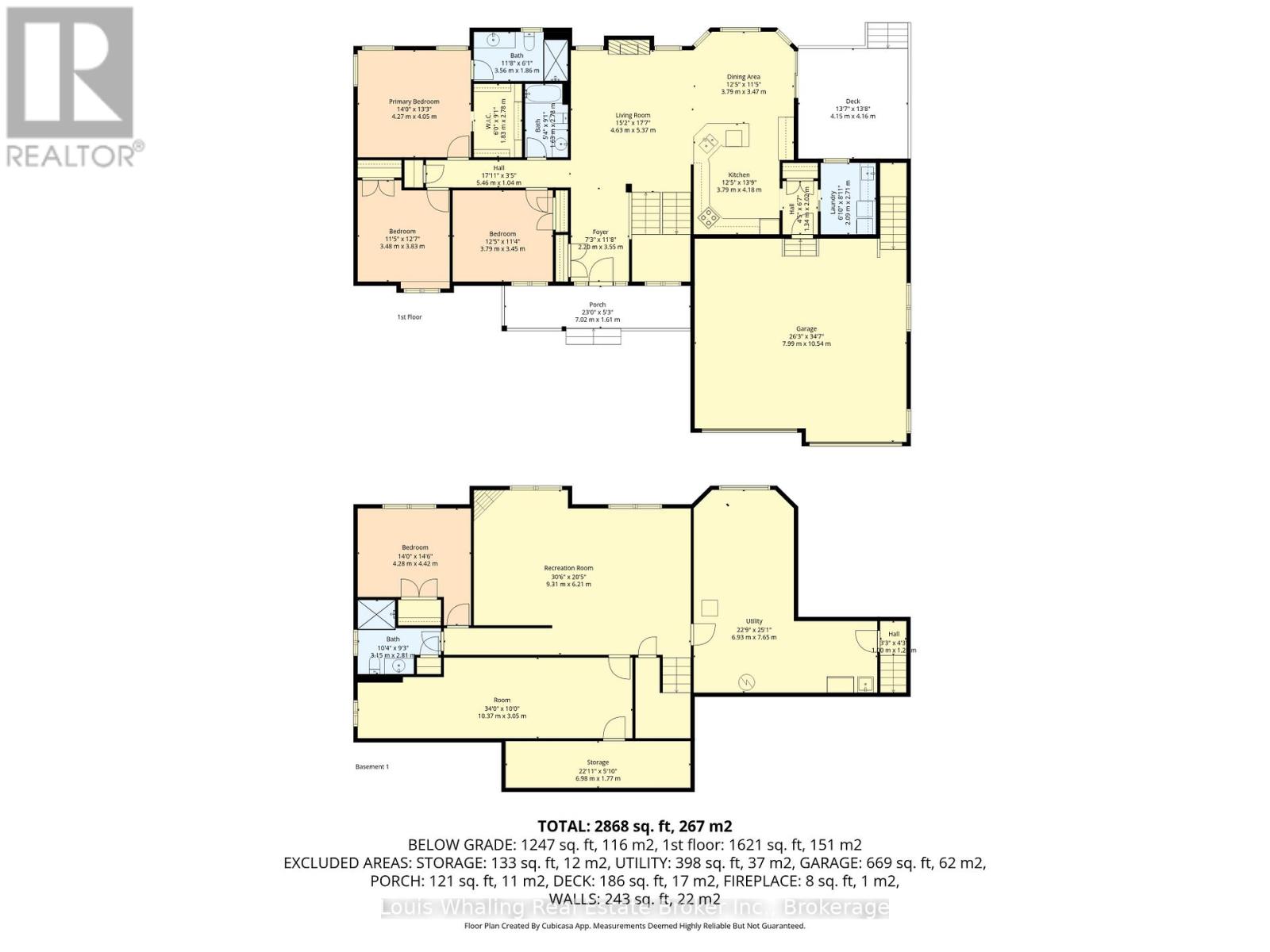405 2nd Street S Hanover, Ontario N4N 3T9
$899,900
4 Bedroom
3 Bathroom
1,500 - 2,000 ft2
Bungalow
Fireplace
Central Air Conditioning, Air Exchanger
Forced Air
Landscaped
This home has great curb appeal and checks all the other boxes too! A 1753sq ft bungalow with 3+1 bedrooms, "U shaped kitchen with quartz counters, dining area with patio doors to a covered rear reck, living room with gas fireplace, primary bedroom has a full ensuite & walk in closet and main floor laundry. The basement has a family sized rec room with gas fireplace, 4th bedroom, 3rd full bath, large utility area with entrance to the garage, and tons of storage space! The rear yard is a good size, is fully fenced and the triple wide driveway is a bonus. (id:36109)
Property Details
| MLS® Number | X12555818 |
| Property Type | Single Family |
| Community Name | Hanover |
| Amenities Near By | Hospital, Schools |
| Community Features | Community Centre |
| Features | Irregular Lot Size, Level |
| Parking Space Total | 8 |
| Structure | Porch, Deck, Patio(s), Shed |
Building
| Bathroom Total | 3 |
| Bedrooms Above Ground | 3 |
| Bedrooms Below Ground | 1 |
| Bedrooms Total | 4 |
| Age | 6 To 15 Years |
| Amenities | Fireplace(s) |
| Appliances | Garage Door Opener Remote(s), Central Vacuum, Dishwasher, Dryer, Stove, Washer, Window Coverings, Refrigerator |
| Architectural Style | Bungalow |
| Basement Development | Partially Finished |
| Basement Type | Full (partially Finished) |
| Construction Style Attachment | Detached |
| Cooling Type | Central Air Conditioning, Air Exchanger |
| Exterior Finish | Stone, Stucco |
| Fireplace Present | Yes |
| Fireplace Total | 2 |
| Foundation Type | Concrete |
| Heating Fuel | Natural Gas |
| Heating Type | Forced Air |
| Stories Total | 1 |
| Size Interior | 1,500 - 2,000 Ft2 |
| Type | House |
| Utility Water | Municipal Water |
Parking
| Attached Garage | |
| Garage |
Land
| Acreage | No |
| Land Amenities | Hospital, Schools |
| Landscape Features | Landscaped |
| Sewer | Sanitary Sewer |
| Size Depth | 105 Ft ,6 In |
| Size Frontage | 88 Ft ,10 In |
| Size Irregular | 88.9 X 105.5 Ft |
| Size Total Text | 88.9 X 105.5 Ft |
Rooms
| Level | Type | Length | Width | Dimensions |
|---|---|---|---|---|
| Basement | Utility Room | 6.93 m | 7.65 m | 6.93 m x 7.65 m |
| Basement | Other | 10.37 m | 3.05 m | 10.37 m x 3.05 m |
| Basement | Recreational, Games Room | 9.31 m | 6.21 m | 9.31 m x 6.21 m |
| Basement | Bedroom 4 | 4.28 m | 4.42 m | 4.28 m x 4.42 m |
| Main Level | Living Room | 4.63 m | 5.37 m | 4.63 m x 5.37 m |
| Main Level | Kitchen | 3.79 m | 4.18 m | 3.79 m x 4.18 m |
| Main Level | Dining Room | 3.79 m | 3.47 m | 3.79 m x 3.47 m |
| Main Level | Primary Bedroom | 4.27 m | 4.05 m | 4.27 m x 4.05 m |
| Main Level | Bedroom 2 | 3.48 m | 3.83 m | 3.48 m x 3.83 m |
| Main Level | Bedroom 3 | 3.79 m | 3.45 m | 3.79 m x 3.45 m |
| Main Level | Foyer | 2.2 m | 3.55 m | 2.2 m x 3.55 m |
| Main Level | Laundry Room | 2.09 m | 2.71 m | 2.09 m x 2.71 m |
INQUIRE ABOUT
405 2nd Street S
