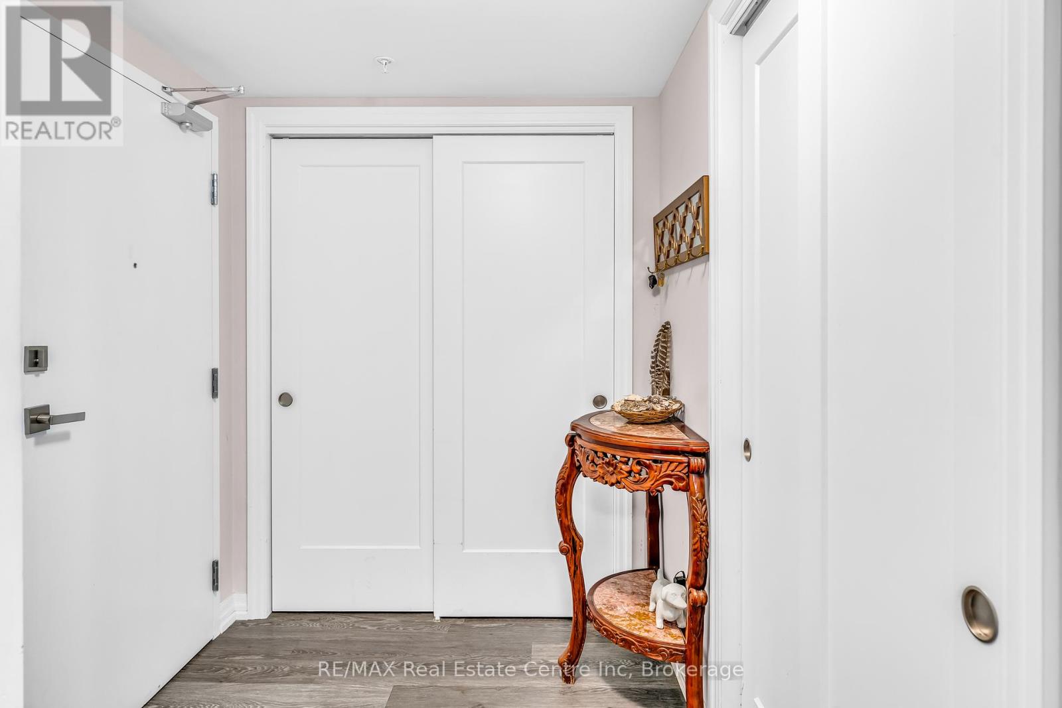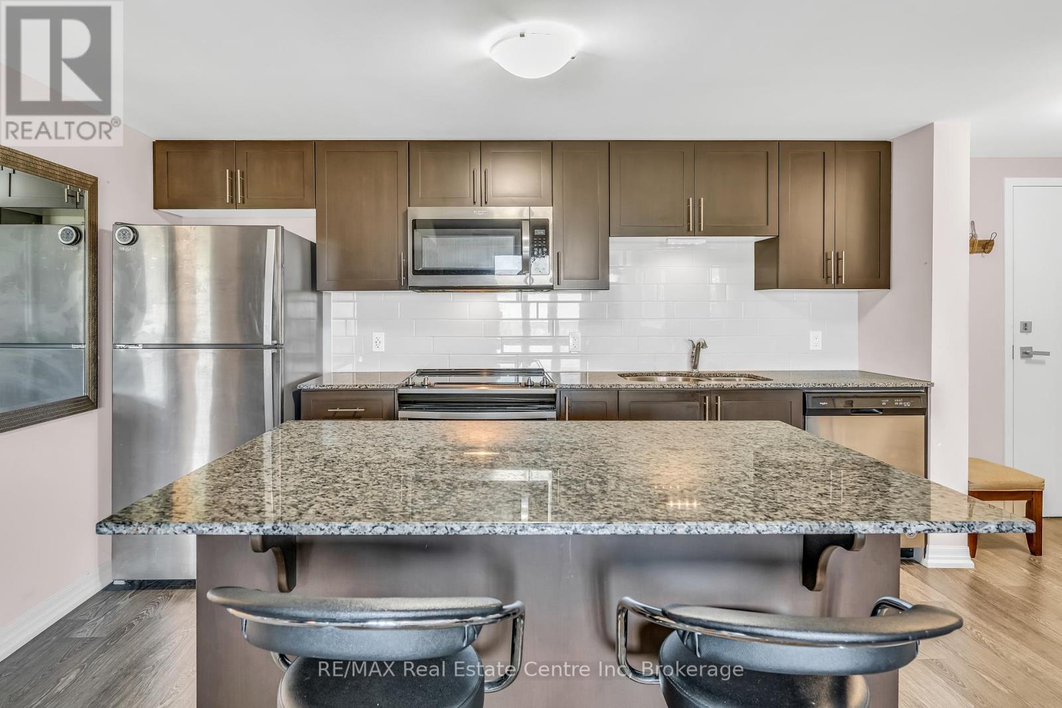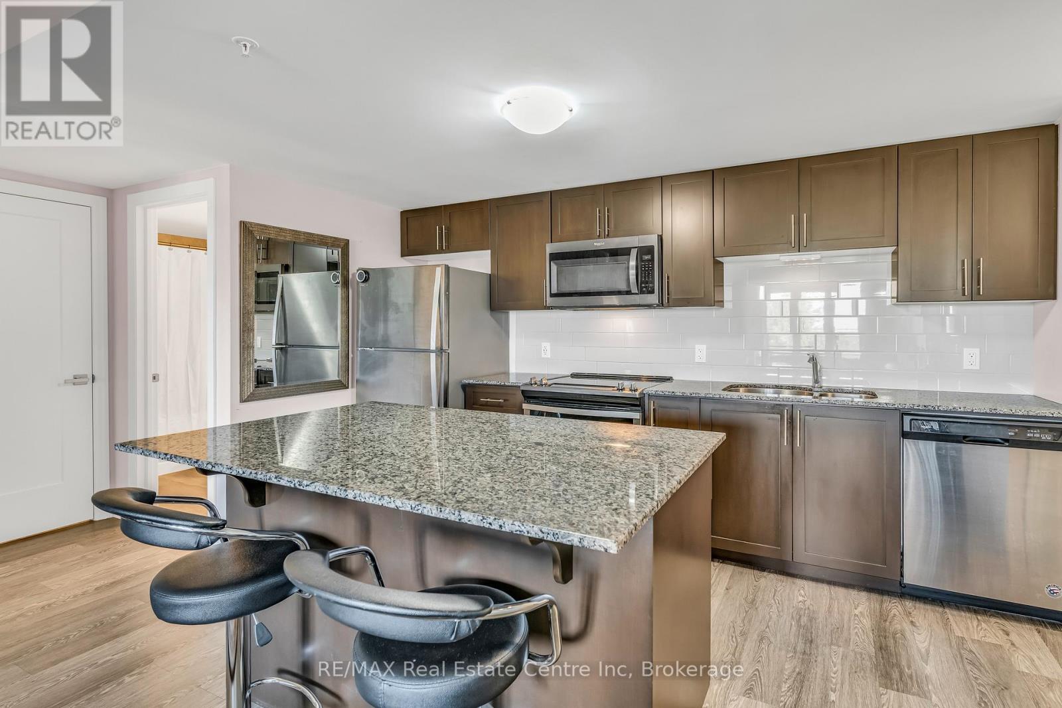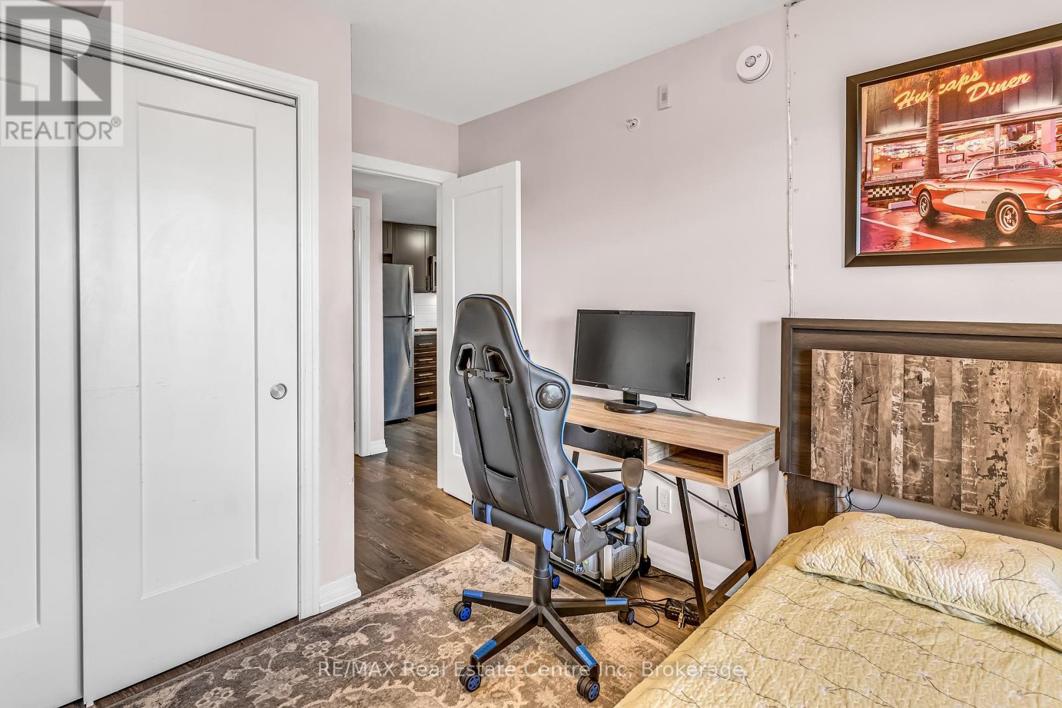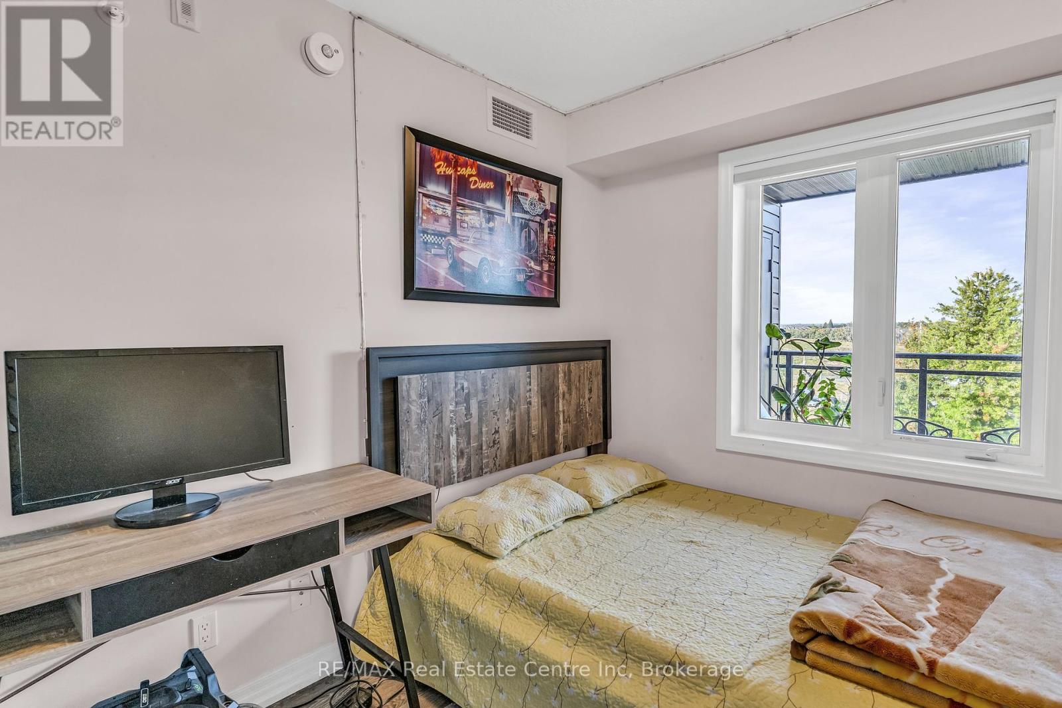408 - 104 Summit Ridge Drive Guelph, Ontario N1E 0R5
$599,900Maintenance, Common Area Maintenance, Parking, Insurance
$413 Monthly
Maintenance, Common Area Maintenance, Parking, Insurance
$413 Monthly 2 Bedroom
1 Bathroom
999.992 - 1198.9898 sqft
Central Air Conditioning
Forced Air
Welcome to 104 Summit Ridge #408, Guelph. The top Floor with a view of Nature and trails, yet close to all your amenities and public transit. A large 2 bed 2 bath unit. The kitchen is large and features Granite countertops. It has enough cabinet space to handle all your cooking accessories with room to spare. Your balcony has some pretty amazing views. Have an extra large gathering? No problem... You can entertain on the main level in the party room. This unit will sell quickly, Call or message for more information or to book your viewing (id:36109)
Property Details
| MLS® Number | X11922261 |
| Property Type | Single Family |
| Community Name | Grange Hill East |
| CommunityFeatures | Pet Restrictions |
| Features | Balcony |
| ParkingSpaceTotal | 1 |
Building
| BathroomTotal | 1 |
| BedroomsAboveGround | 2 |
| BedroomsTotal | 2 |
| Amenities | Party Room, Visitor Parking, Storage - Locker |
| BasementFeatures | Apartment In Basement |
| BasementType | N/a |
| CoolingType | Central Air Conditioning |
| ExteriorFinish | Brick |
| HeatingFuel | Natural Gas |
| HeatingType | Forced Air |
| SizeInterior | 999.992 - 1198.9898 Sqft |
| Type | Apartment |
Land
| Acreage | No |
| ZoningDescription | R.4a-40 |
Rooms
| Level | Type | Length | Width | Dimensions |
|---|---|---|---|---|
| Main Level | Living Room | 3.93 m | 5.28 m | 3.93 m x 5.28 m |
| Main Level | Kitchen | 3.93 m | 2.66 m | 3.93 m x 2.66 m |
| Main Level | Bedroom | 2.76 m | 3.02 m | 2.76 m x 3.02 m |
| Main Level | Primary Bedroom | 3.07 m | 3.65 m | 3.07 m x 3.65 m |
INQUIRE ABOUT
408 - 104 Summit Ridge Drive


