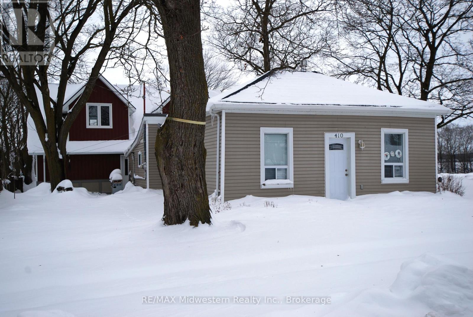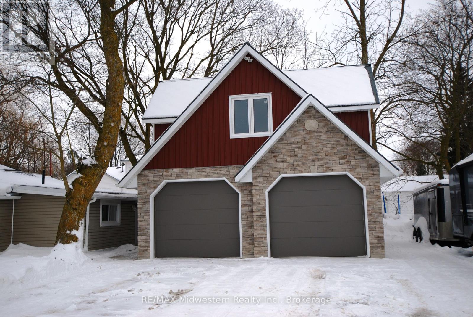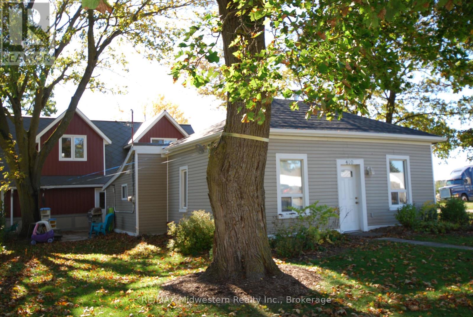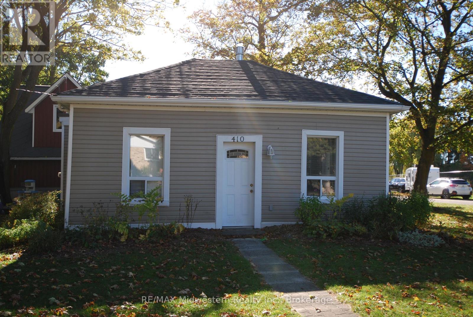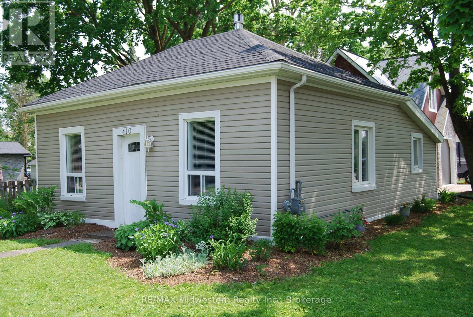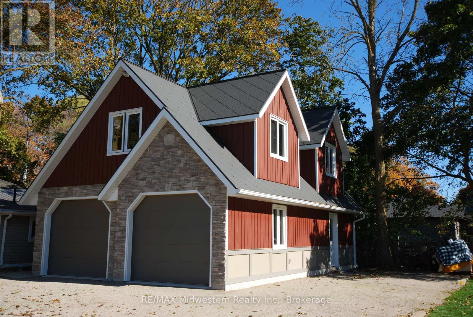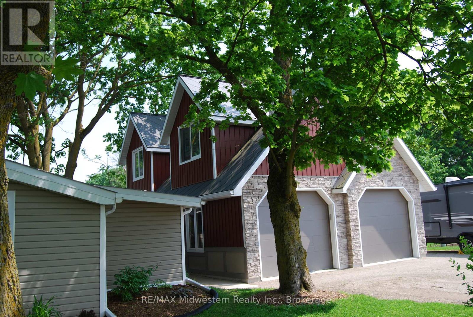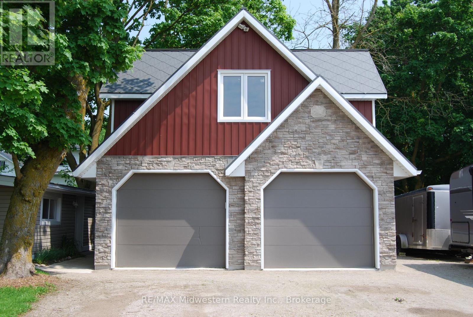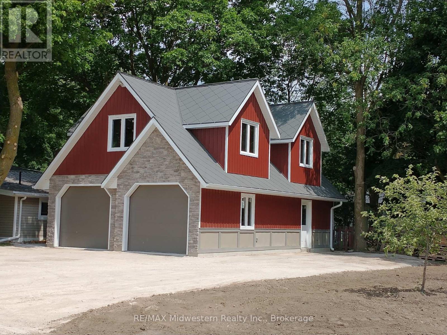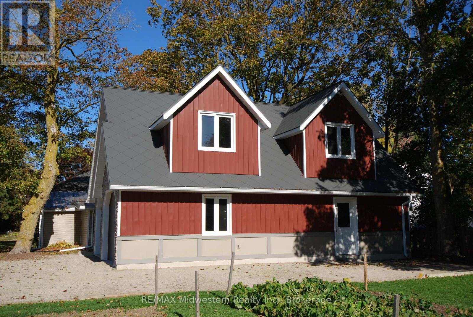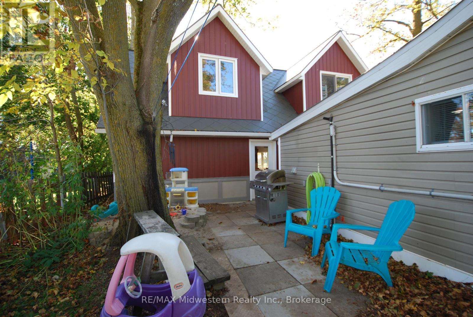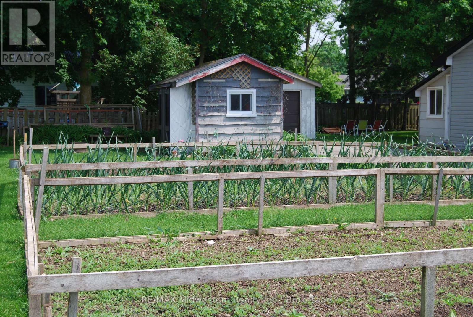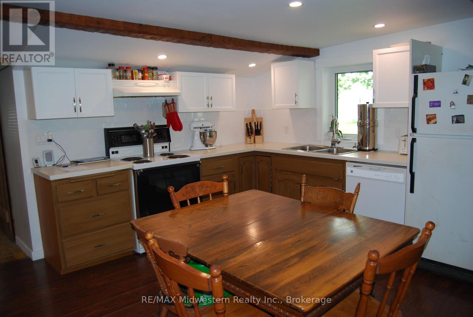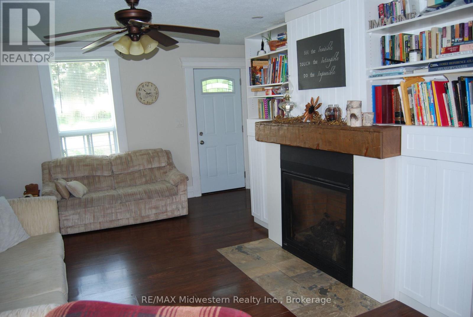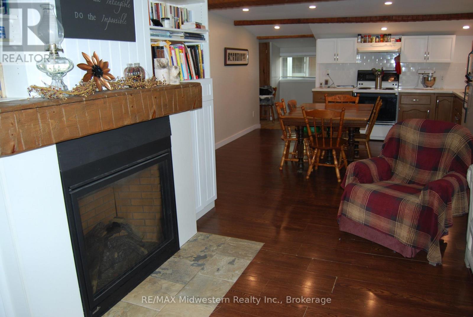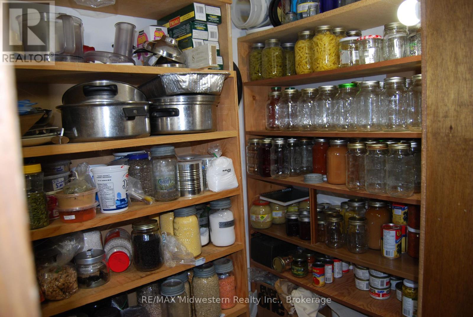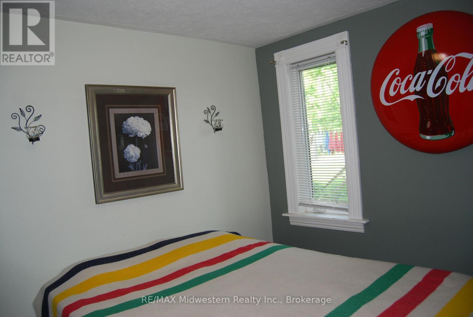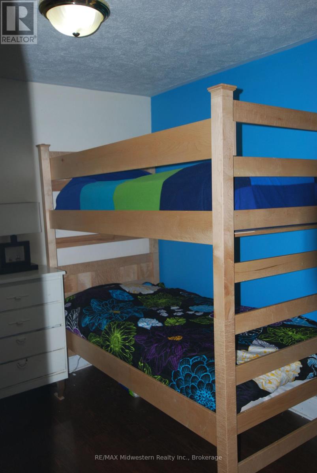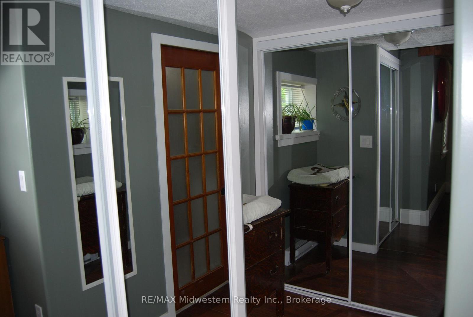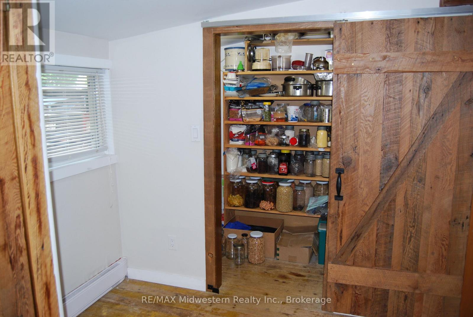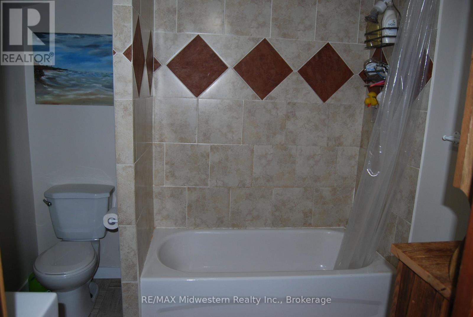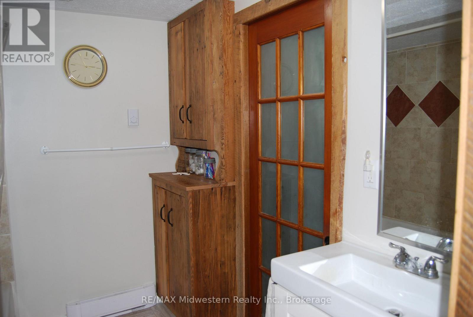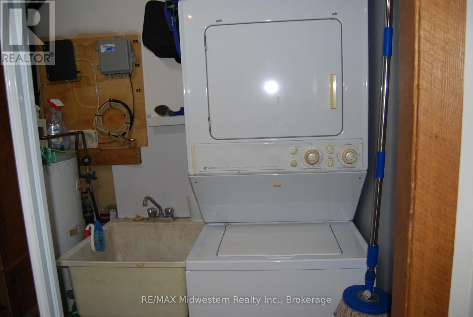410 Temple Street Minto, Ontario N0G 2P0
$625,000
2 Bedroom
1 Bathroom
700 - 1,100 ft2
Bungalow
Fireplace
None
Baseboard Heaters
Two bedroom, one bathroom bungalow with eat in kitchen, livingroom features gas fireplace, foyer, pantry, 100 amp service and new roof in 2025. Double car garage has steel diamond shingles, 4 dormers, great potential for 870 sq ft residential development on upstairs garage. Large garden and shed, on corner lot. Beautiful clean home a must see. Close to playground, arena and schools. (id:36109)
Property Details
| MLS® Number | X12206136 |
| Property Type | Single Family |
| Community Name | Minto |
| Amenities Near By | Schools, Hospital |
| Community Features | Community Centre |
| Equipment Type | None |
| Parking Space Total | 8 |
| Rental Equipment Type | None |
| Structure | Patio(s), Shed |
Building
| Bathroom Total | 1 |
| Bedrooms Above Ground | 2 |
| Bedrooms Total | 2 |
| Age | 100+ Years |
| Amenities | Fireplace(s) |
| Appliances | Garage Door Opener Remote(s) |
| Architectural Style | Bungalow |
| Basement Type | Crawl Space |
| Construction Style Attachment | Detached |
| Cooling Type | None |
| Exterior Finish | Vinyl Siding |
| Fire Protection | Smoke Detectors |
| Fireplace Present | Yes |
| Fireplace Total | 1 |
| Foundation Type | Stone |
| Heating Fuel | Electric |
| Heating Type | Baseboard Heaters |
| Stories Total | 1 |
| Size Interior | 700 - 1,100 Ft2 |
| Type | House |
| Utility Water | Municipal Water |
Parking
| Detached Garage | |
| Garage |
Land
| Acreage | No |
| Land Amenities | Schools, Hospital |
| Sewer | Sanitary Sewer |
| Size Depth | 65 Ft |
| Size Frontage | 132 Ft |
| Size Irregular | 132 X 65 Ft |
| Size Total Text | 132 X 65 Ft |
| Zoning Description | R2 |
Rooms
| Level | Type | Length | Width | Dimensions |
|---|---|---|---|---|
| Main Level | Kitchen | 4.27 m | 3.66 m | 4.27 m x 3.66 m |
| Main Level | Living Room | 5.49 m | 3.66 m | 5.49 m x 3.66 m |
| Main Level | Bedroom 2 | 3.05 m | 2.9 m | 3.05 m x 2.9 m |
| Main Level | Bedroom | 3.35 m | 3.51 m | 3.35 m x 3.51 m |
| Main Level | Laundry Room | 1.83 m | 1.22 m | 1.83 m x 1.22 m |
| Main Level | Foyer | 3.96 m | 2.13 m | 3.96 m x 2.13 m |
| Main Level | Bathroom | 2.44 m | 2.13 m | 2.44 m x 2.13 m |
| Main Level | Pantry | 2.29 m | 1.07 m | 2.29 m x 1.07 m |
INQUIRE ABOUT
410 Temple Street
