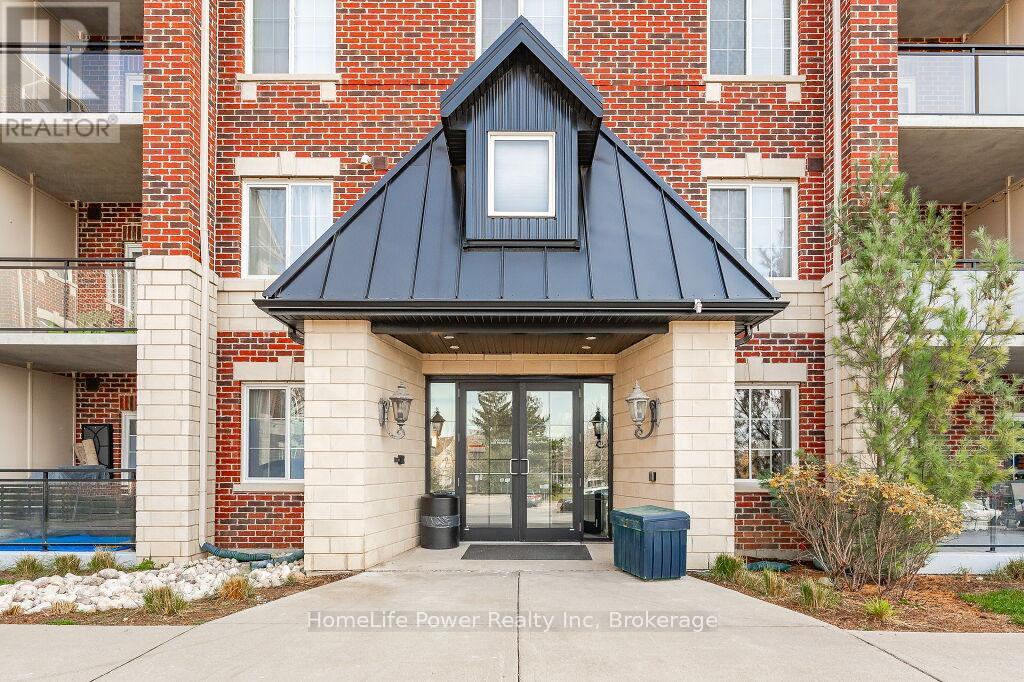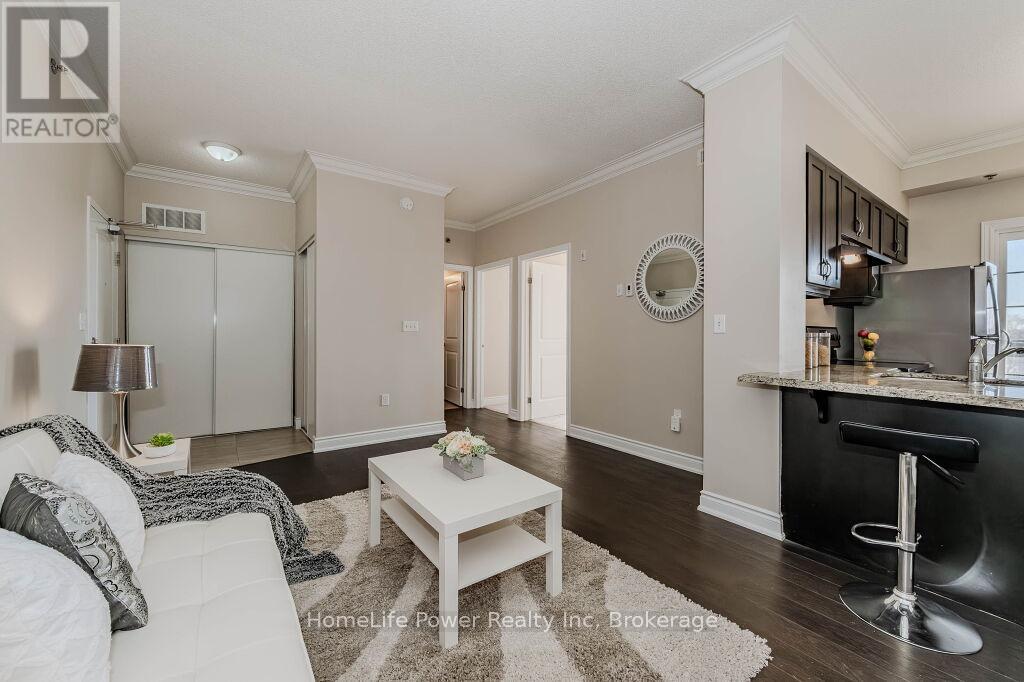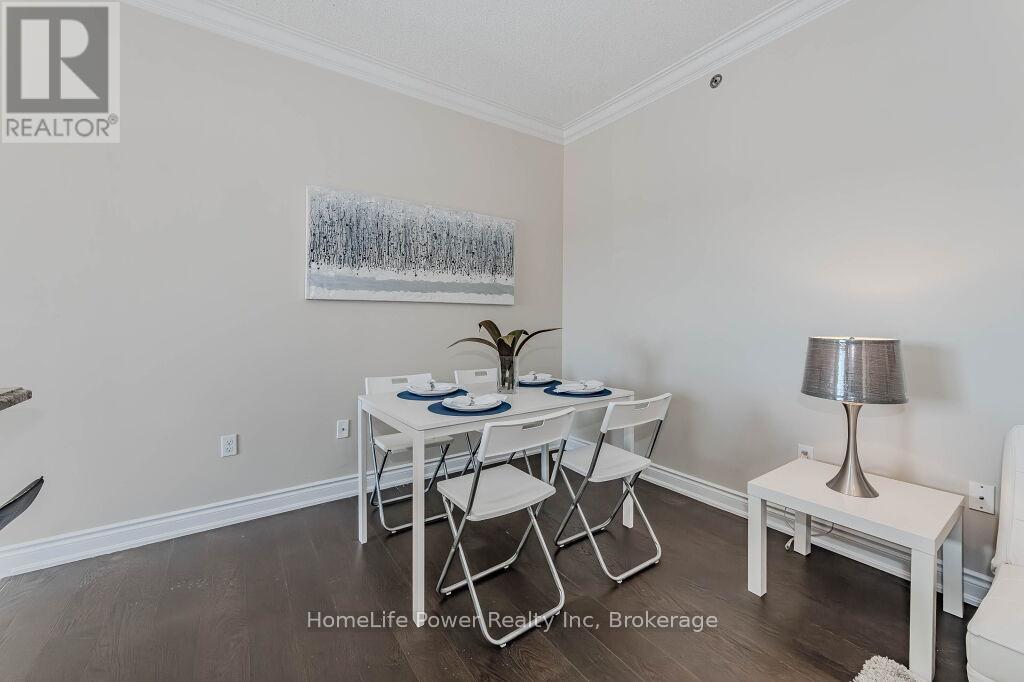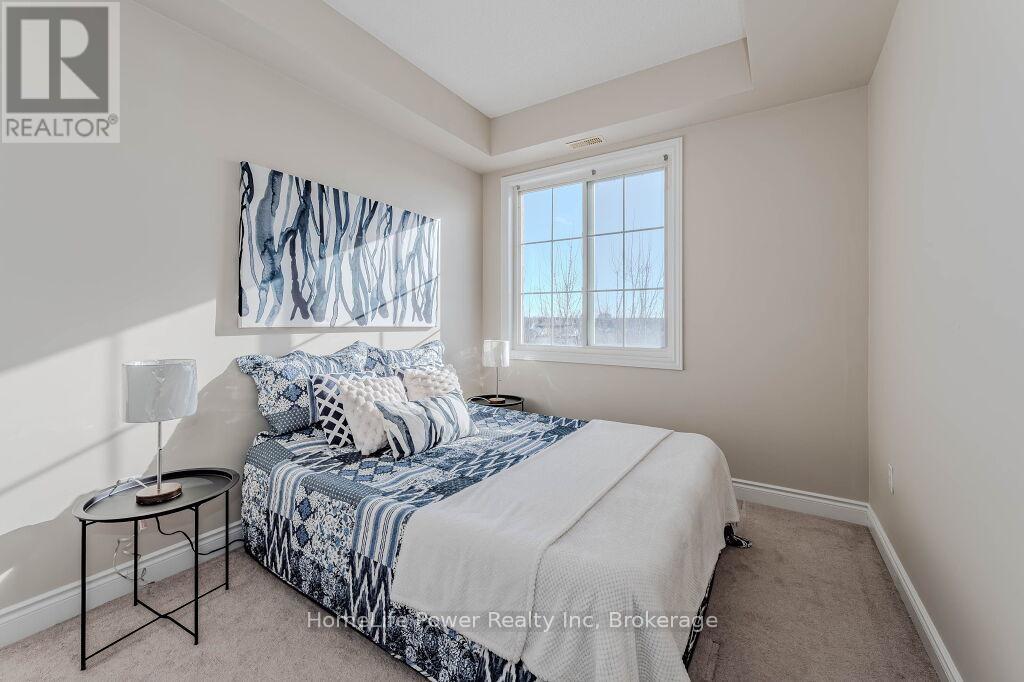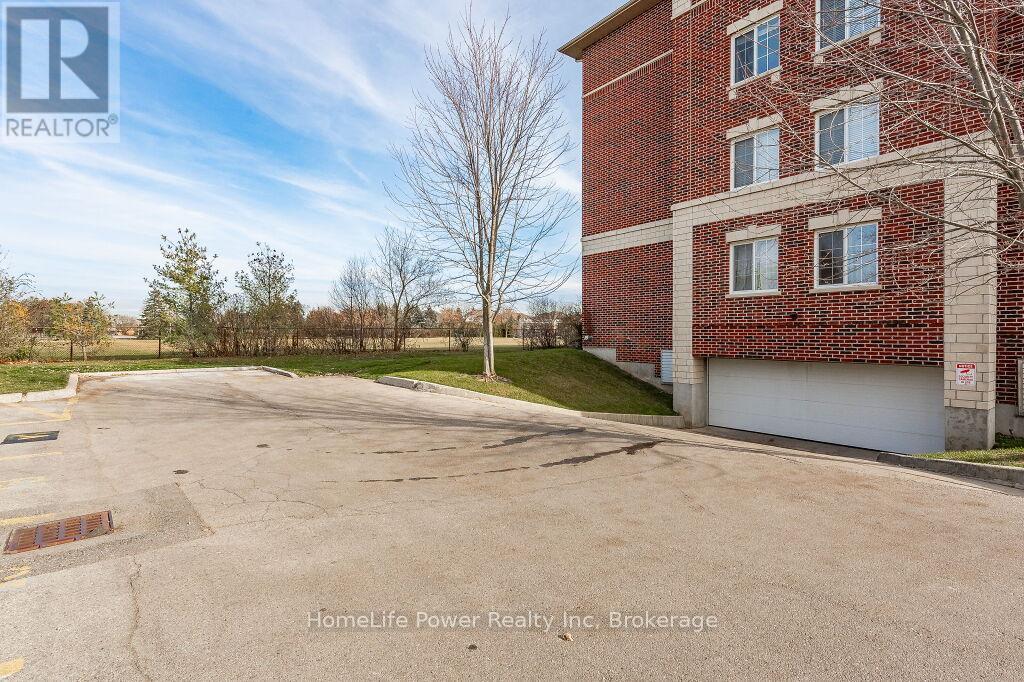411 - 1440 Gordon Street Guelph, Ontario N1L 1C8
$517,900Maintenance, Common Area Maintenance, Parking, Insurance
$362 Monthly
Maintenance, Common Area Maintenance, Parking, Insurance
$362 MonthlyWelcome to The Grandview on Gordon! A Perfect Blend of Comfort and Convenience! This impeccably maintained, move-in-ready condo offers 2 great sized bedrooms and 1 formal bathroom, thoughtfully designed for an effortless lifestyle. Located on the 4th floor, the unit features soaring 9-foot ceilings, freshly painted walls, and a harmonious mix of engineered hardwood in the living room, durable tile in the kitchen and bathroom, and cozy carpeting in the bedrooms. The well-appointed kitchen, complete with ample storage, flows seamlessly into the open-concept living area and extends to a private balcony overlooking tranquil greenspace a perfect spot for your morning coffee or quiet relaxation. Additional perks include an underground parking space (#32) and a convenient storage locker (#11) located on the same floor as the unit. The buildings upscale lobby and resident-focused amenities, such as a party room and ample visitor parking, enhance the living experience. The Grandview on Gordon is a pet-friendly (with some restrictions), peaceful community that embodies modern living at its finest. Nestled in the heart of South Guelph, this prime location ensures easy access to parks, shopping, dining, public transit, and major highways, including the 401. Plus, it's just minutes from the University of Guelph. Don't miss this rare opportunity to own a beautifully maintained condo in a sought-after neighborhood! (id:36109)
Property Details
| MLS® Number | X11916825 |
| Property Type | Single Family |
| Community Name | Pine Ridge |
| CommunityFeatures | Pet Restrictions |
| Features | Flat Site, Balcony, Dry, In Suite Laundry |
| ParkingSpaceTotal | 1 |
Building
| BathroomTotal | 1 |
| BedroomsAboveGround | 2 |
| BedroomsTotal | 2 |
| Amenities | Party Room, Visitor Parking, Storage - Locker |
| Appliances | Water Heater, Dryer, Refrigerator, Stove, Washer |
| CoolingType | Central Air Conditioning |
| ExteriorFinish | Brick, Vinyl Siding |
| FlooringType | Hardwood, Ceramic |
| FoundationType | Poured Concrete |
| HeatingFuel | Natural Gas |
| HeatingType | Forced Air |
| SizeInterior | 699.9943 - 798.9932 Sqft |
| Type | Apartment |
Parking
| Underground |
Land
| Acreage | No |
Rooms
| Level | Type | Length | Width | Dimensions |
|---|---|---|---|---|
| Main Level | Living Room | 5.84 m | 3.89 m | 5.84 m x 3.89 m |
| Main Level | Kitchen | 3.05 m | 3 m | 3.05 m x 3 m |
| Main Level | Bedroom | 3.17 m | 2.74 m | 3.17 m x 2.74 m |
| Main Level | Bedroom | 3.07 m | 2.64 m | 3.07 m x 2.64 m |
| Main Level | Bathroom | 2.35 m | 1.51 m | 2.35 m x 1.51 m |

