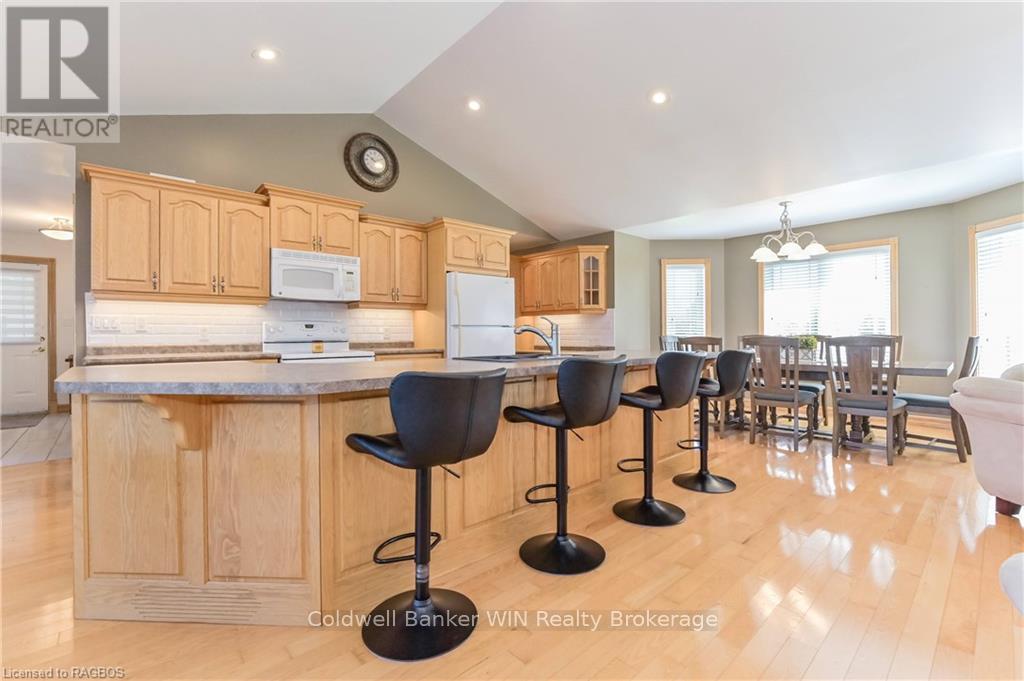$1,299,000
Bungalow
Fireplace
Above Ground Pool
Central Air Conditioning, Air Exchanger
Forced Air
Acreage
As you drive up this tree lined driveway, you will instantly be impressed by this custom-built bungalow and property. This home is located on 2.5 acres of picturesque land with landscaped gardens, country views, and a creek flowing through the back of the property. The bungalow was built in 2003 and has been elegantly finished with ash hardwood floors, cathedral ceilings, an abundance of windows, and a well thought out floorplan to suit your families needs. The custom oak kitchen is perfect for entertaining with a large island for extra seating, walk-out to the outdoor patio, and open-concept floor plan to the dining and living areas. The main floor features a mud room with a walk-in closet, convenient access from the 22 x 24 attached garage, and laundry room with 2-piece bathroom. The primary bedroom is large in size with tons of natural light, a walk-in closet, and a 3-piece bathroom across the hall. The finished basement has 9ft ceilings, in-floor heating, and walk-out to the backyard with an above ground pool. The large rec room has a cozy wood fireplace and a separate room built for wood storage with a wood shoot. There is a large 4-piece bathroom, and both bedrooms in the basement have their own walk-in closet. This home is also wired with a generator hookup. Outside you will enjoy summers on the patio overlooking the country views. There is a stone staircase leading you to the pool area and additional patio. Lots of space here for your cars, toys, and tools with the 23 x 25 heated detached garage with an upstairs loft. Your family will be spoiled living here with cost efficient natural gas heating, fiber internet, and quiet country living, all within 5 minutes of Mount Forest. (id:36109)
Property Details
|
MLS® Number
|
X11887303 |
|
Property Type
|
Single Family |
|
Community Name
|
Rural Southgate |
|
AmenitiesNearBy
|
Hospital |
|
EquipmentType
|
None |
|
Features
|
Sloping, Waterway, Level |
|
ParkingSpaceTotal
|
14 |
|
PoolType
|
Above Ground Pool |
|
RentalEquipmentType
|
None |
|
Structure
|
Workshop |
Building
|
BathroomTotal
|
3 |
|
BedroomsAboveGround
|
1 |
|
BedroomsBelowGround
|
2 |
|
BedroomsTotal
|
3 |
|
Appliances
|
Central Vacuum, Water Heater, Water Softener, Dishwasher, Garage Door Opener, Microwave, Refrigerator, Stove, Window Coverings |
|
ArchitecturalStyle
|
Bungalow |
|
BasementFeatures
|
Walk Out, Walk-up |
|
BasementType
|
N/a |
|
ConstructionStyleAttachment
|
Detached |
|
CoolingType
|
Central Air Conditioning, Air Exchanger |
|
ExteriorFinish
|
Stone |
|
FireplacePresent
|
Yes |
|
FireplaceTotal
|
1 |
|
FoundationType
|
Concrete |
|
HalfBathTotal
|
1 |
|
HeatingFuel
|
Natural Gas |
|
HeatingType
|
Forced Air |
|
StoriesTotal
|
1 |
|
Type
|
House |
Parking
Land
|
AccessType
|
Year-round Access |
|
Acreage
|
Yes |
|
LandAmenities
|
Hospital |
|
Sewer
|
Septic System |
|
SizeDepth
|
660 Ft |
|
SizeFrontage
|
165 Ft |
|
SizeIrregular
|
165 X 660 Ft |
|
SizeTotalText
|
165 X 660 Ft|2 - 4.99 Acres |
|
ZoningDescription
|
R6-28, Ep |
Rooms
| Level |
Type |
Length |
Width |
Dimensions |
|
Basement |
Bedroom |
4.06 m |
4.47 m |
4.06 m x 4.47 m |
|
Basement |
Bedroom |
4.55 m |
5.84 m |
4.55 m x 5.84 m |
|
Basement |
Bathroom |
2.24 m |
3.73 m |
2.24 m x 3.73 m |
|
Basement |
Recreational, Games Room |
9.8 m |
10.77 m |
9.8 m x 10.77 m |
|
Main Level |
Living Room |
5.99 m |
3.48 m |
5.99 m x 3.48 m |
|
Main Level |
Kitchen |
3.02 m |
5.08 m |
3.02 m x 5.08 m |
|
Main Level |
Dining Room |
3.91 m |
6.48 m |
3.91 m x 6.48 m |
|
Main Level |
Den |
3.68 m |
3.48 m |
3.68 m x 3.48 m |
|
Main Level |
Mud Room |
2.29 m |
3.45 m |
2.29 m x 3.45 m |
|
Main Level |
Bathroom |
3.15 m |
3.94 m |
3.15 m x 3.94 m |
|
Main Level |
Primary Bedroom |
4.6 m |
3.96 m |
4.6 m x 3.96 m |
|
Main Level |
Bathroom |
2.01 m |
2.29 m |
2.01 m x 2.29 m |
Utilities










































