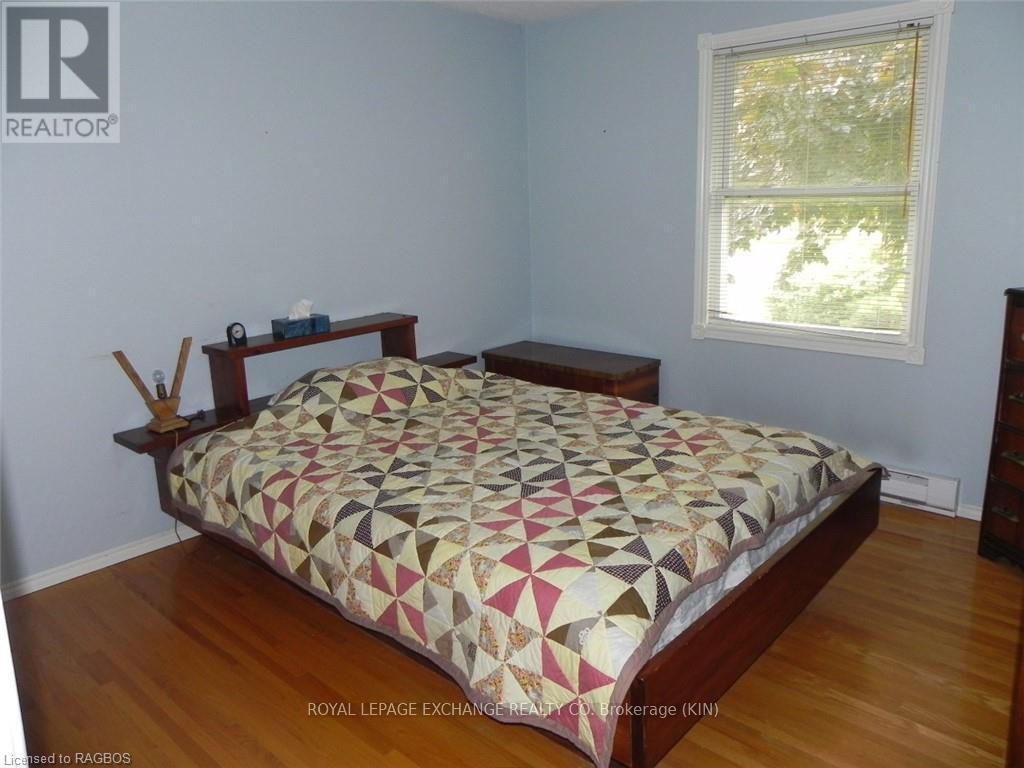413 Kingsway Street Kincardine, Ontario N2Z 1X5
$479,000
4 Bedroom
2 Bathroom
Bungalow
Forced Air
This affordable brick bungalow is waiting for your family with 3+1 bedrooms, 2 baths and located in a great neighborhood. Its proximity to the lake and the downtown area will be appealing to those who like to take a little stroll. Its many features include, original hardwood flooring in bedrooms and hallway, front and rear decks, new steel roof and natural gas furnace installed in 2023, large rec room in the basement. The home offers a walkout basement. With some changes on the lower level, this would be a great space to create a basement suite. Bring your ideas for some future upgrades to meet your needs. Storage shed 10ft x 12ft. Front porch 20ft x 8ft. Rear deck 18ft x 14ft. (id:36109)
Property Details
| MLS® Number | X10846745 |
| Property Type | Single Family |
| Community Name | Kincardine |
| AmenitiesNearBy | Hospital |
| EquipmentType | None |
| Features | Wooded Area, Sloping, Flat Site, Dry |
| ParkingSpaceTotal | 3 |
| RentalEquipmentType | None |
| Structure | Deck, Porch |
Building
| BathroomTotal | 2 |
| BedroomsAboveGround | 3 |
| BedroomsBelowGround | 1 |
| BedroomsTotal | 4 |
| Appliances | Water Meter, Water Heater, Dishwasher, Dryer, Freezer, Refrigerator, Stove, Washer, Window Coverings |
| ArchitecturalStyle | Bungalow |
| BasementDevelopment | Finished |
| BasementFeatures | Walk Out |
| BasementType | N/a (finished) |
| ConstructionStyleAttachment | Detached |
| ExteriorFinish | Brick |
| FireProtection | Smoke Detectors |
| FoundationType | Block |
| HeatingFuel | Natural Gas |
| HeatingType | Forced Air |
| StoriesTotal | 1 |
| Type | House |
| UtilityWater | Municipal Water |
Land
| AccessType | Year-round Access |
| Acreage | No |
| LandAmenities | Hospital |
| Sewer | Sanitary Sewer |
| SizeDepth | 150 Ft |
| SizeFrontage | 85 Ft |
| SizeIrregular | 85 X 150 Ft |
| SizeTotalText | 85 X 150 Ft|under 1/2 Acre |
| ZoningDescription | R-1 |
Utilities
| Cable | Installed |
| Wireless | Available |
INQUIRE ABOUT
413 Kingsway Street






















