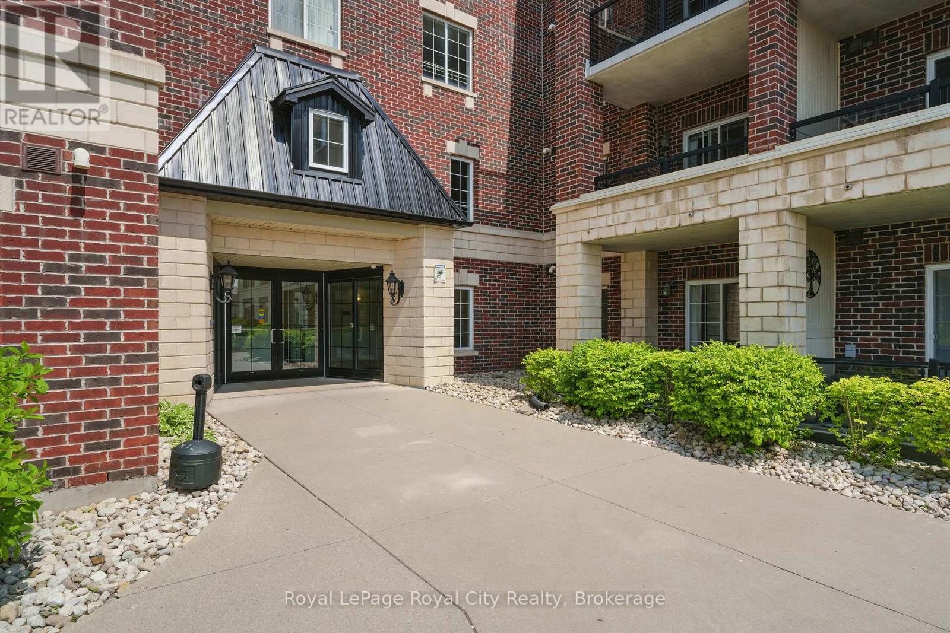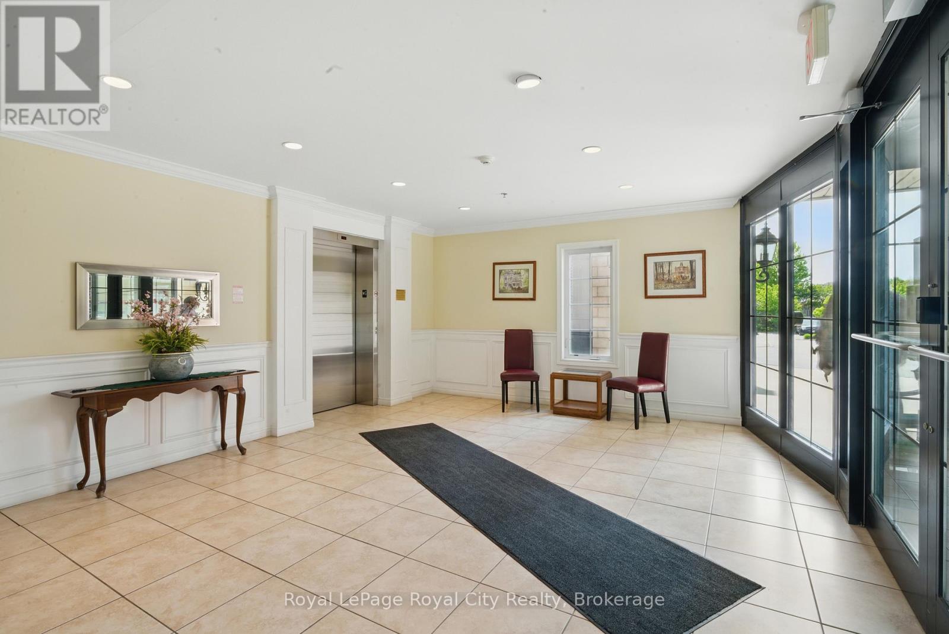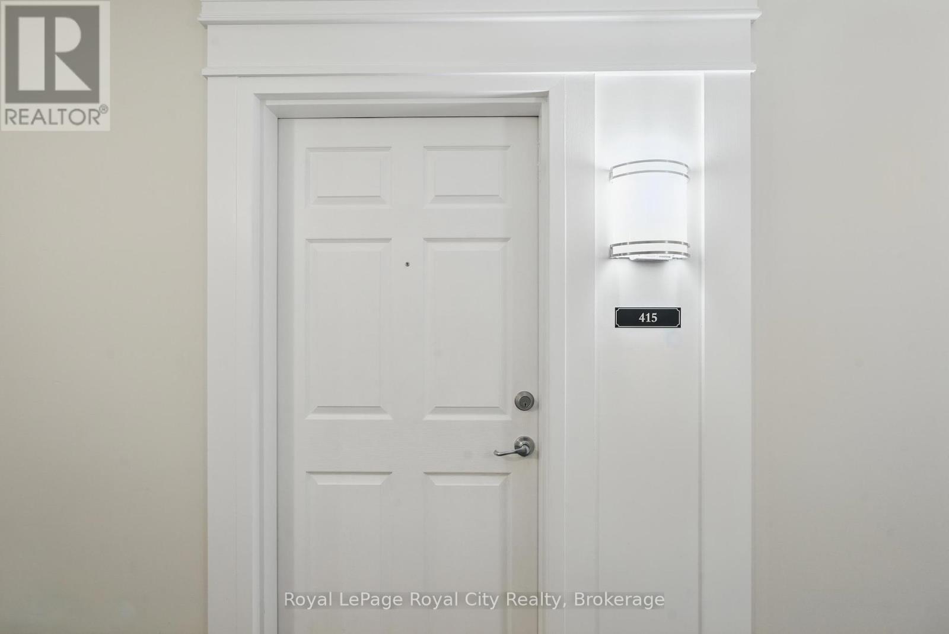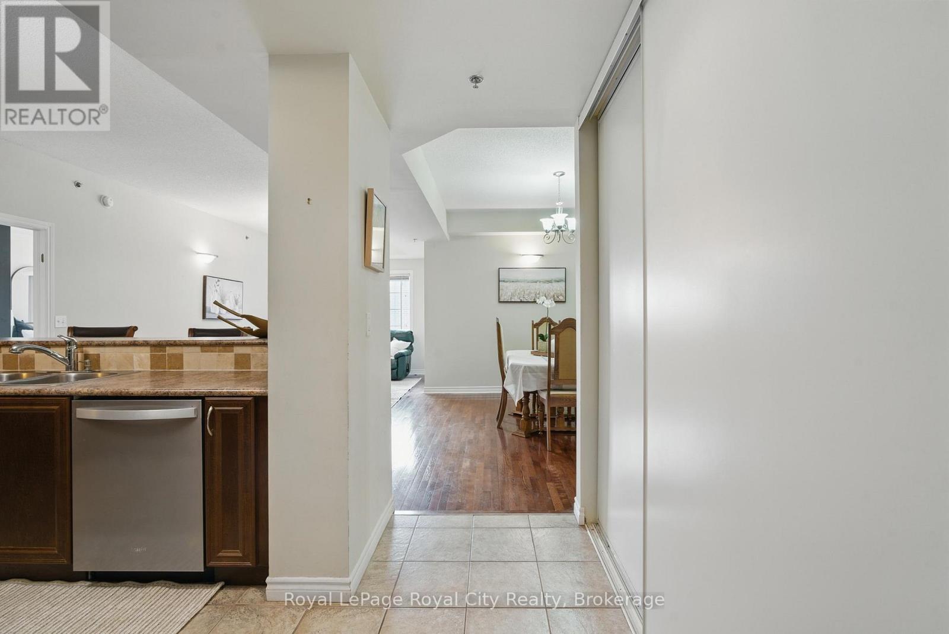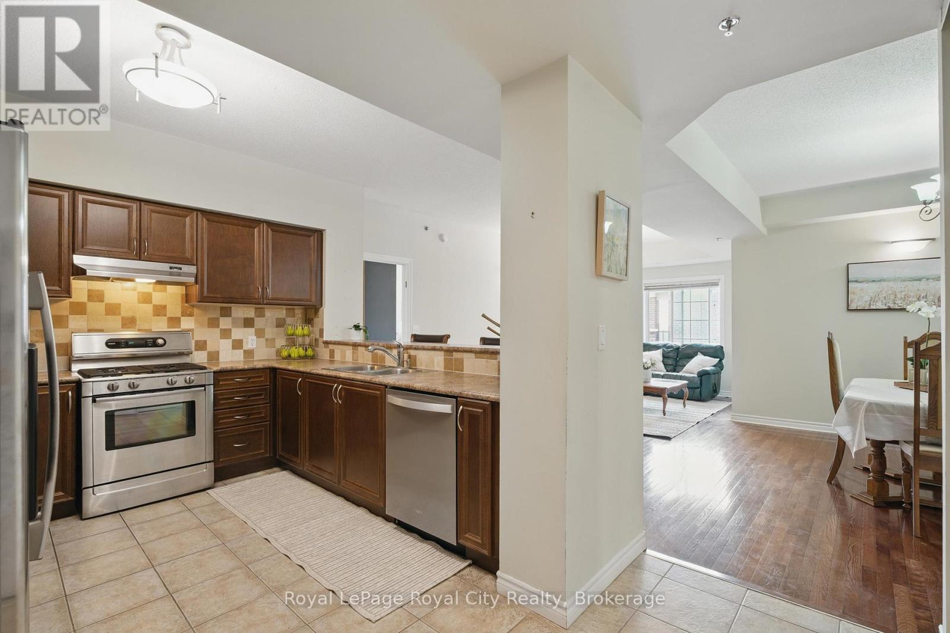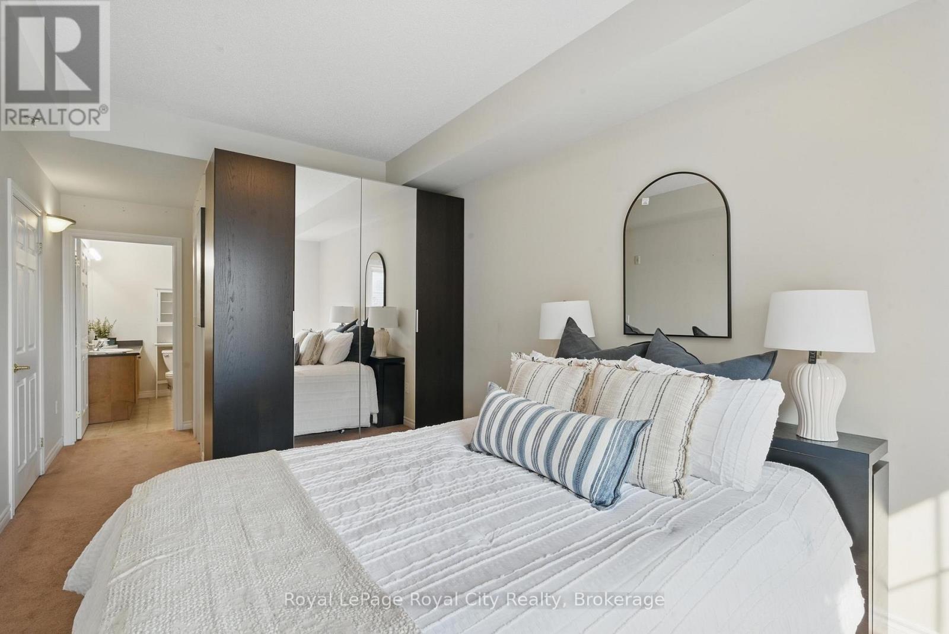415 - 308 Watson Parkway N Guelph, Ontario N1E 0G7
$469,000Maintenance, Parking
$501.11 Monthly
Maintenance, Parking
$501.11 MonthlyWelcome to this well-maintained 1+1 bedroom, 2-bathroom condo offering 1,027 sq ft of comfortable, functional living space. From the moment you step inside, you'll notice the 9-foot ceilings, hardwood floors, and a large window that fills the space with natural light, creating a bright and welcoming atmosphere. The layout is thoughtfully designed, featuring a separate dining area and a spacious living room ideal for relaxing or entertaining. The open-concept kitchen includes a Bosch gas range, stainless steel appliances, and a clean, modern feel that complements the overall space. The primary bedroom offers a quiet retreat, complete with a walk-in closet, a 4-piece ensuite with a deep jacuzzi tub, and access to a private deck perfect for enjoying fresh air and morning coffee. The den provides flexible space for a home office, guest room, or hobby area. With lighting in every room and a layout that balances openness and privacy, this condo offers low-maintenance living with plenty of charm. Set in a well-managed building on the outer edge of Guelph, you'll enjoy close proximity to the East End Library, Grange Road Park, Eastview Park, transit routes, and more. It's also conveniently commutable to Rockwood and Toronto. If you're looking for a bright, spacious home with practical features and a great location, this could be the perfect fit. (id:36109)
Open House
This property has open houses!
11:00 am
Ends at:12:00 pm
Property Details
| MLS® Number | X12199918 |
| Property Type | Single Family |
| Community Name | Grange Road |
| Community Features | Pet Restrictions |
| Features | Elevator, Balcony, Carpet Free, In Suite Laundry |
| Parking Space Total | 1 |
Building
| Bathroom Total | 2 |
| Bedrooms Above Ground | 1 |
| Bedrooms Below Ground | 1 |
| Bedrooms Total | 2 |
| Amenities | Visitor Parking, Storage - Locker |
| Appliances | Furniture, Window Coverings |
| Cooling Type | Central Air Conditioning |
| Exterior Finish | Brick, Concrete |
| Half Bath Total | 1 |
| Heating Fuel | Natural Gas |
| Heating Type | Forced Air |
| Size Interior | 1,000 - 1,199 Ft2 |
| Type | Apartment |
Parking
| Underground | |
| Garage |
Land
| Acreage | No |
Rooms
| Level | Type | Length | Width | Dimensions |
|---|---|---|---|---|
| Main Level | Dining Room | 14.4 m | 3.63 m | 14.4 m x 3.63 m |
| Main Level | Living Room | 6.25 m | 3.15 m | 6.25 m x 3.15 m |
| Main Level | Kitchen | 3.02 m | 3.51 m | 3.02 m x 3.51 m |
| Main Level | Primary Bedroom | 4.9 m | 3.02 m | 4.9 m x 3.02 m |
| Main Level | Bedroom | 3 m | 2.5 m | 3 m x 2.5 m |
| Main Level | Bathroom | 2.51 m | 3.02 m | 2.51 m x 3.02 m |
| Main Level | Bathroom | 2.06 m | 1.4 m | 2.06 m x 1.4 m |
