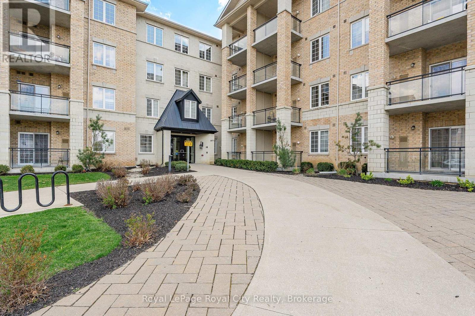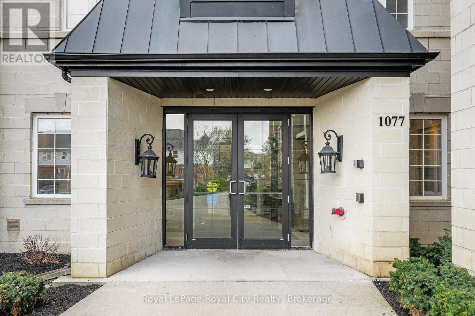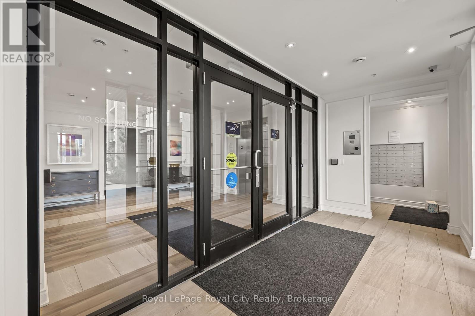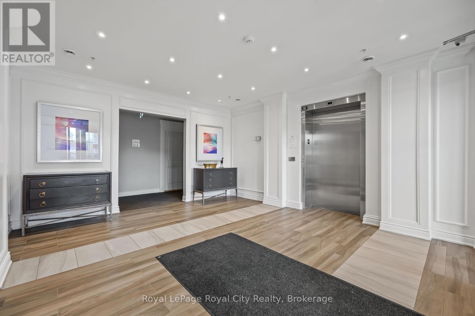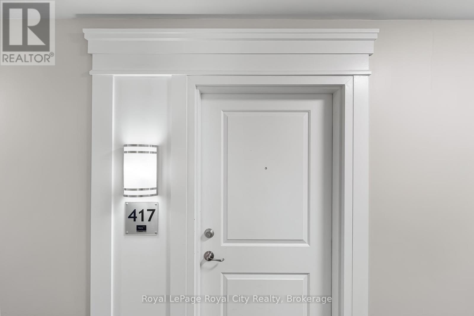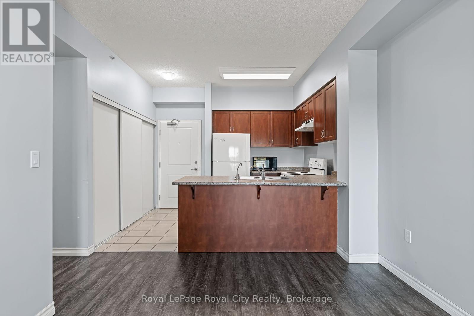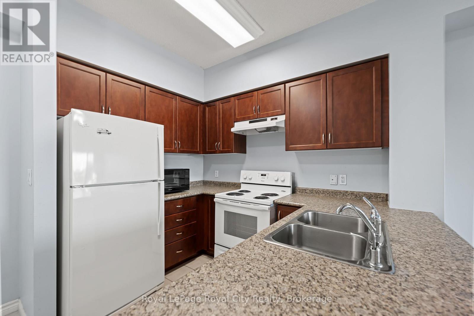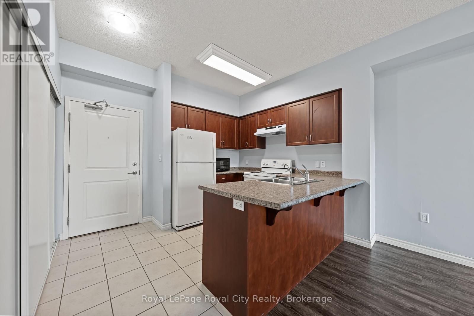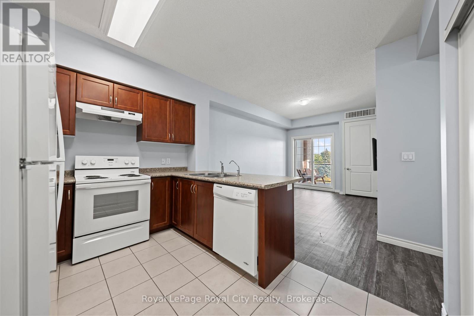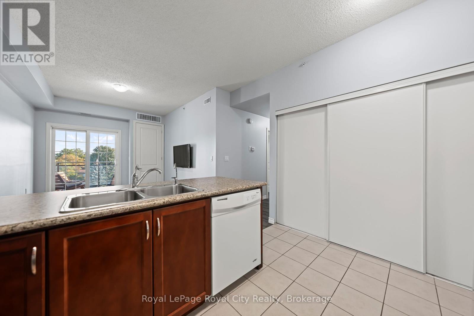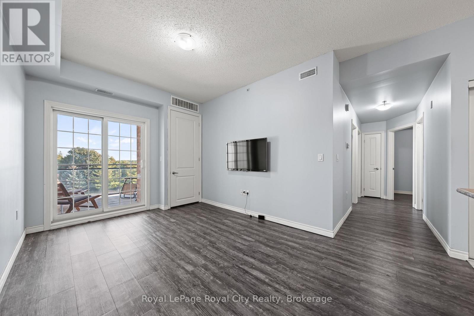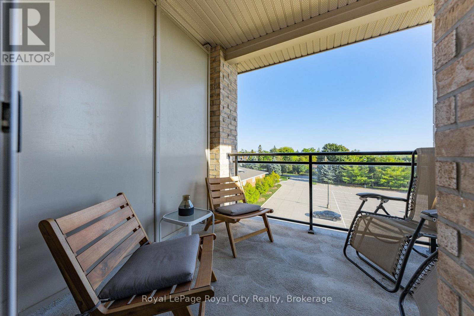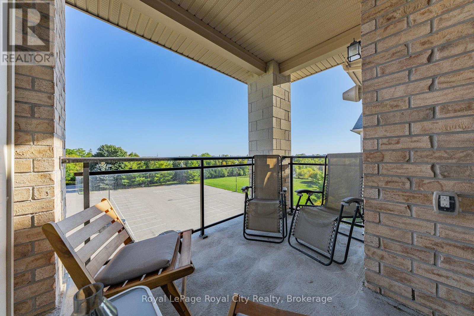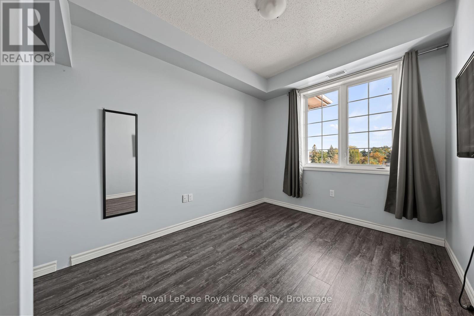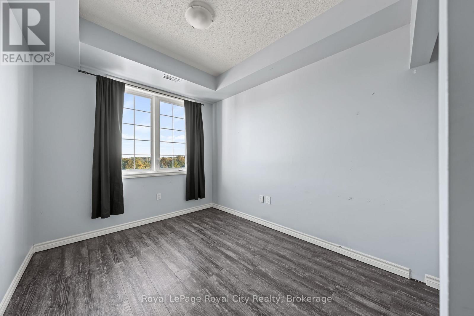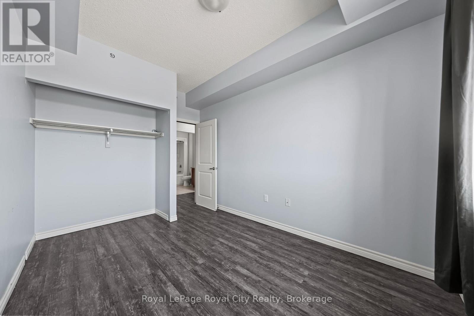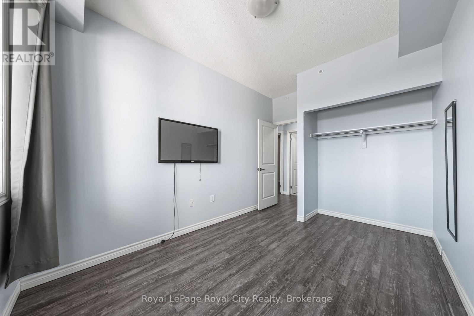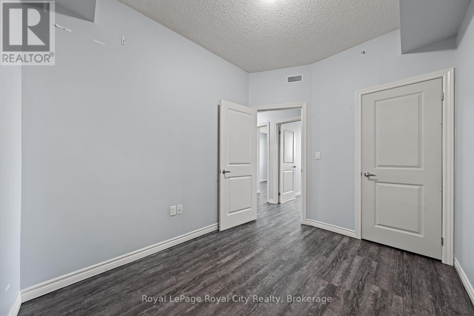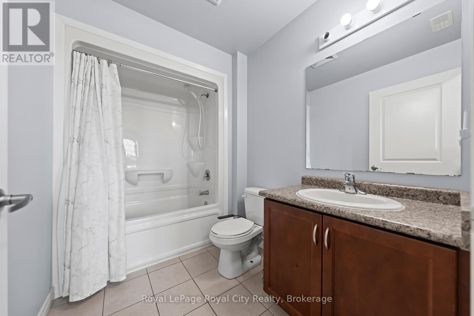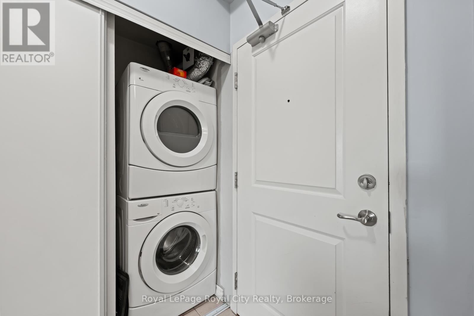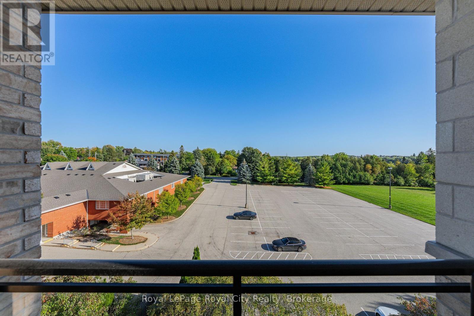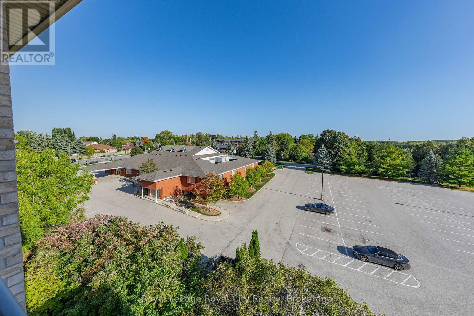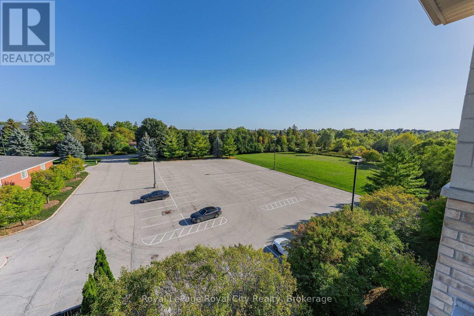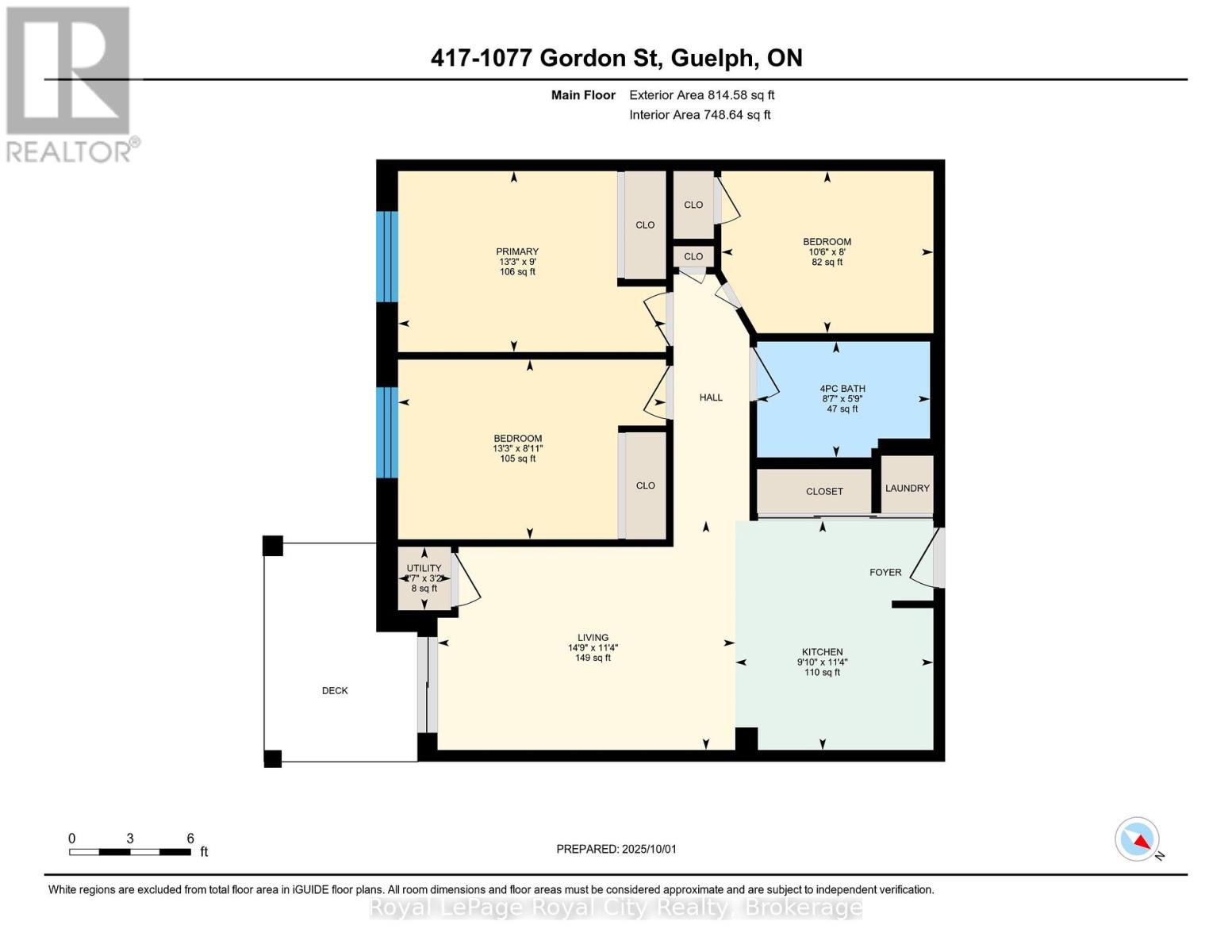417 - 1077 Gordon Street S Guelph, Ontario N1G 0E3
$499,999Maintenance, Parking, Common Area Maintenance, Insurance, Water
$358 Monthly
Maintenance, Parking, Common Area Maintenance, Insurance, Water
$358 MonthlyWelcome to 1077 Gordon St Unit 417! A bright and spacious 2 bedroom + den condo offering 815 square feet of functional living space in the South-ish end of Guelph. This well-maintained unit features an open-concept layout and large windows that provide plenty of natural light. The versatile den is perfect for a home office or study area. Both bedrooms are generously sized with ample closet space. The den is also equipped with a closet as well. Enjoy the convenience of in-suite laundry, private balcony, and 1 underground parking spot. Located on a major bus route with direct access to the University of Guelph and close to all amenities including grocery stores, restaurants, fitness centres, and parks. Ideal for first-time buyers, professionals, students, or investors. (id:36109)
Property Details
| MLS® Number | X12446741 |
| Property Type | Single Family |
| Community Name | Kortright West |
| Community Features | Pet Restrictions |
| Equipment Type | Water Heater |
| Features | Balcony, Carpet Free, In Suite Laundry |
| Parking Space Total | 1 |
| Rental Equipment Type | Water Heater |
Building
| Bathroom Total | 1 |
| Bedrooms Above Ground | 2 |
| Bedrooms Total | 2 |
| Age | 6 To 10 Years |
| Amenities | Storage - Locker |
| Appliances | Water Heater - Tankless, Water Softener, Water Treatment, Dryer, Stove, Washer, Refrigerator |
| Cooling Type | Central Air Conditioning |
| Exterior Finish | Brick |
| Heating Fuel | Natural Gas |
| Heating Type | Forced Air |
| Size Interior | 800 - 899 Ft2 |
| Type | Apartment |
Parking
| Underground | |
| Garage | |
| Covered |
Land
| Acreage | No |
| Zoning Description | Ur |
Rooms
| Level | Type | Length | Width | Dimensions |
|---|---|---|---|---|
| Main Level | Primary Bedroom | 4.05 m | 2.74 m | 4.05 m x 2.74 m |
| Main Level | Bedroom 2 | 4.05 m | 2.72 m | 4.05 m x 2.72 m |
| Main Level | Den | 3.21 m | 2.45 m | 3.21 m x 2.45 m |
| Main Level | Bathroom | 2.62 m | 1.75 m | 2.62 m x 1.75 m |
| Main Level | Kitchen | 3.47 m | 3 m | 3.47 m x 3 m |
| Main Level | Living Room | 4.5 m | 3.47 m | 4.5 m x 3.47 m |
