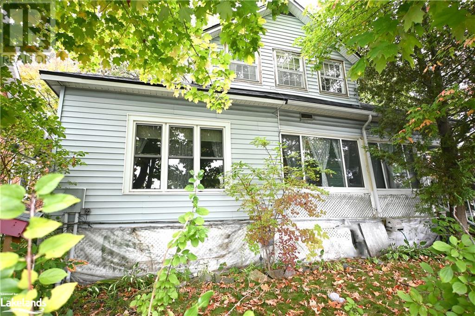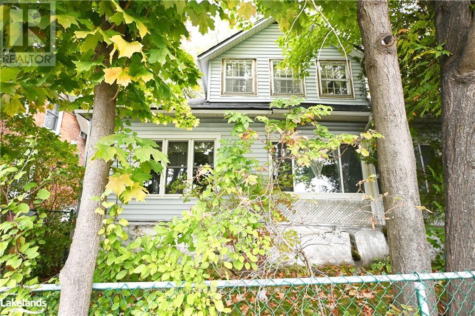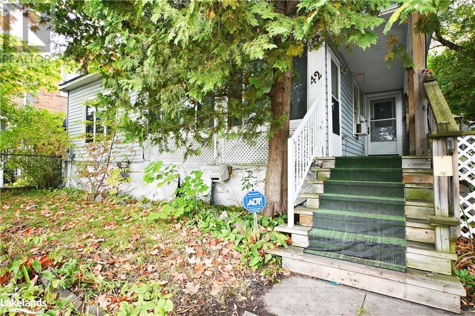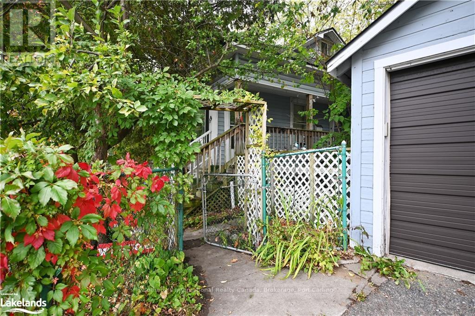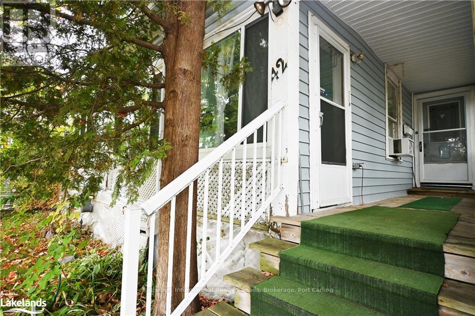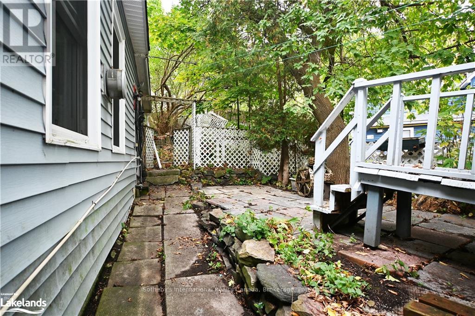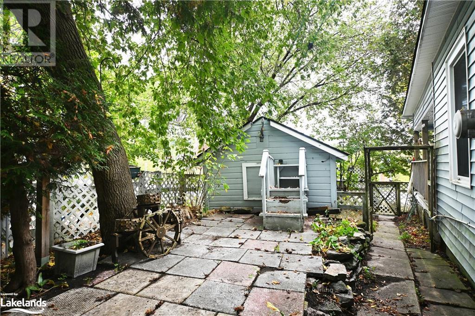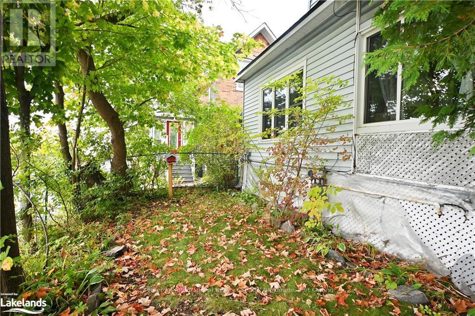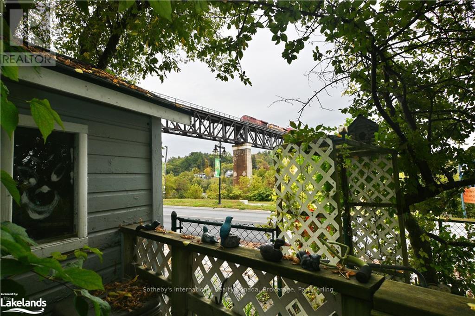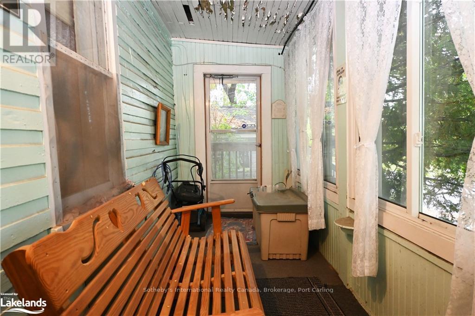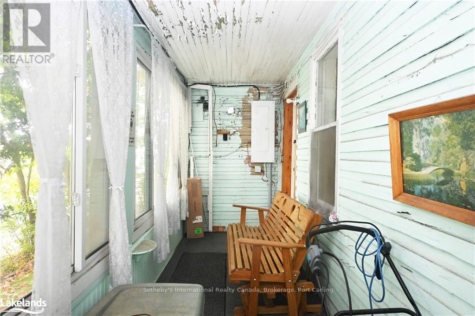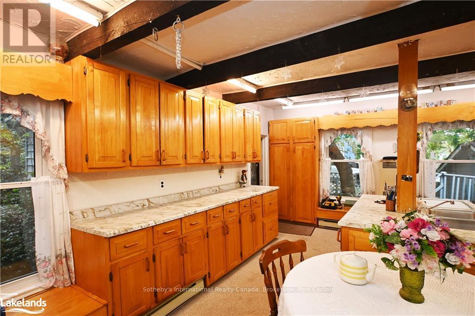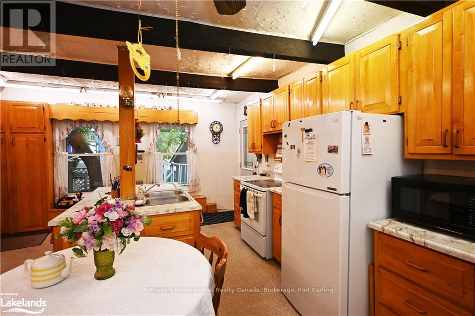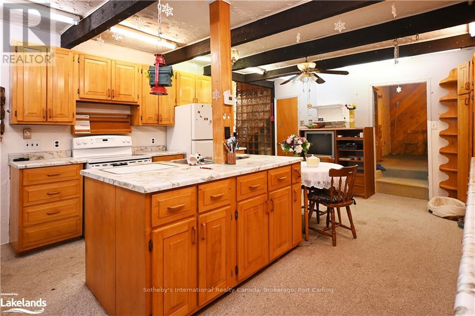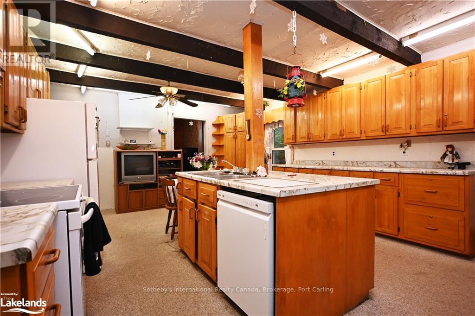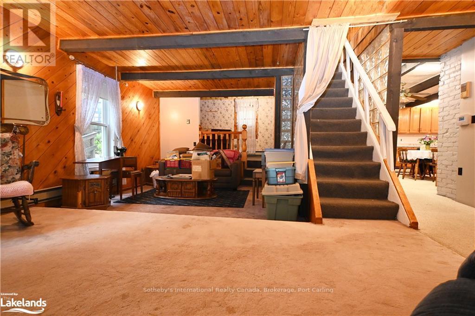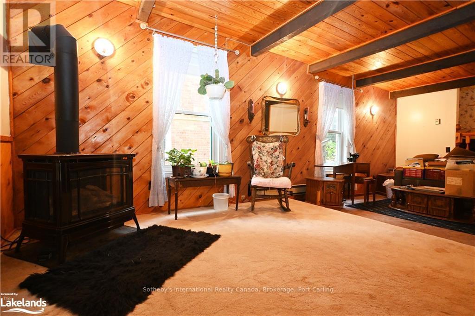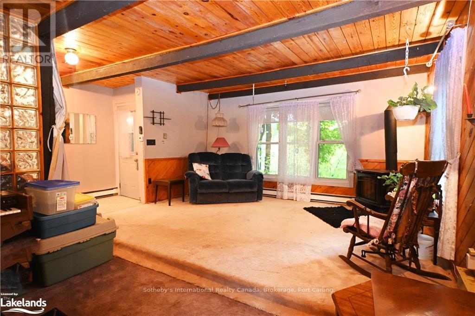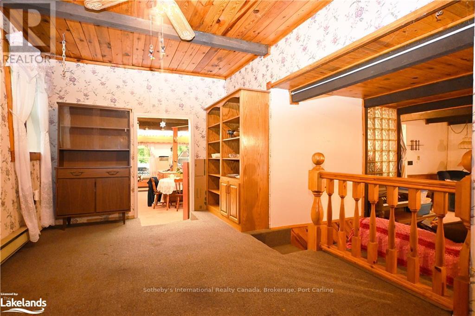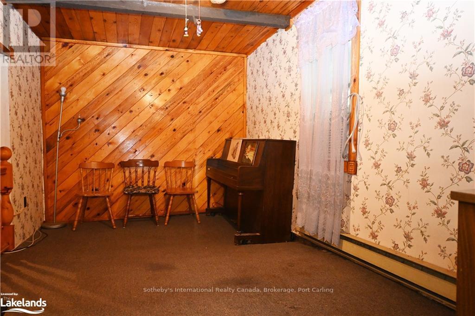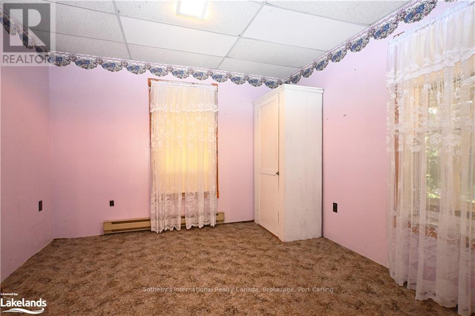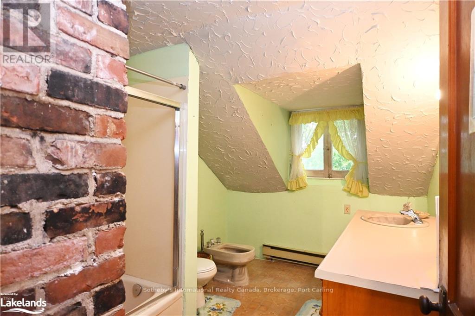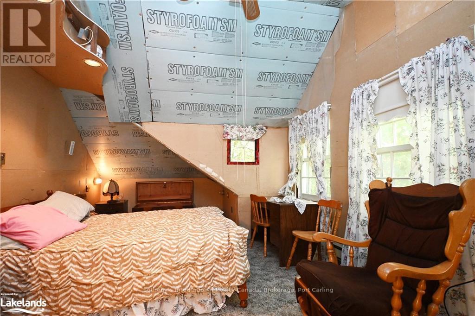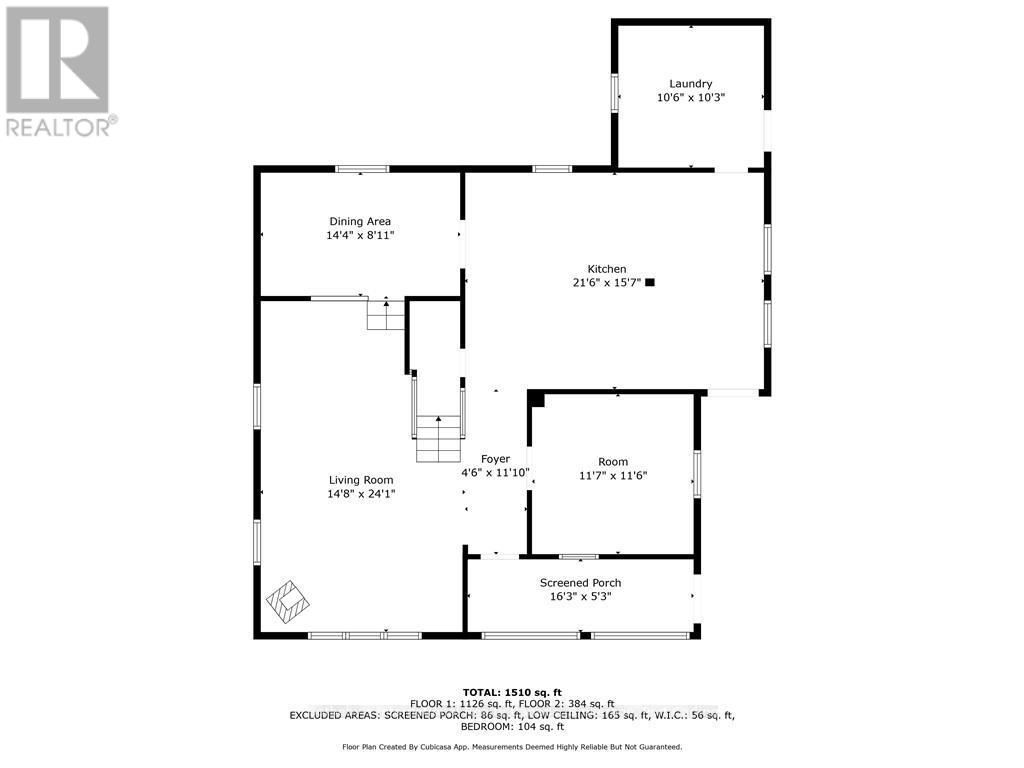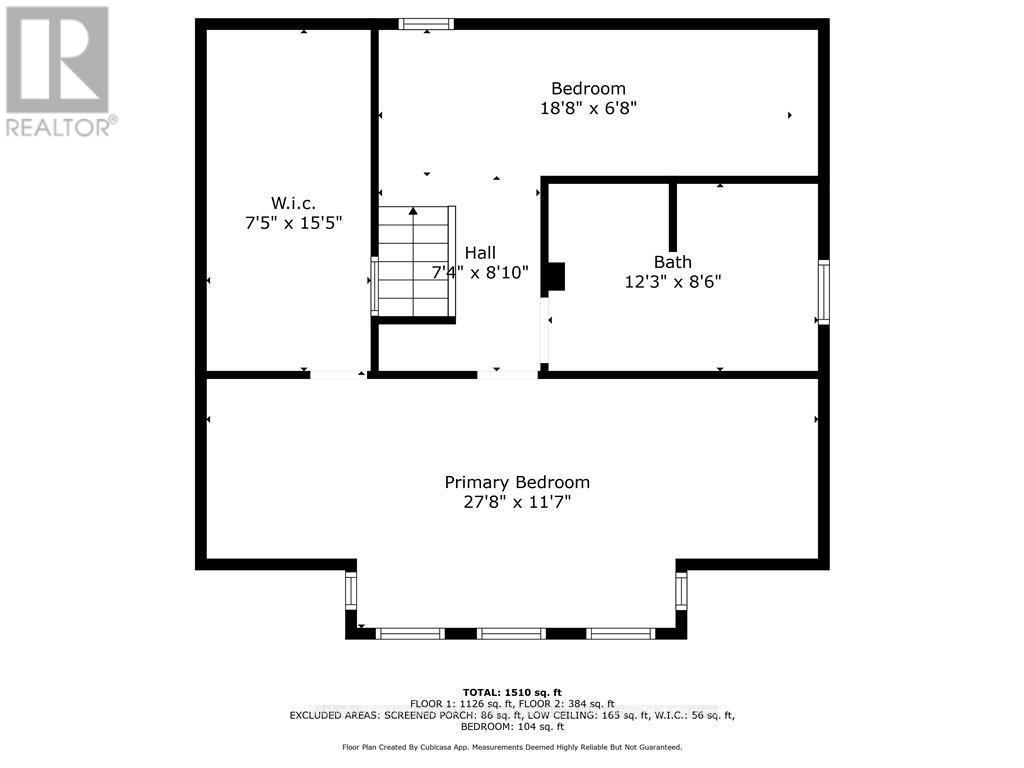42 Bay Street Parry Sound, Ontario P2A 1S5
$299,959
3 Bedroom
2 Bathroom
Fireplace
Baseboard Heaters
Set on Bay Street, a short walk from the wharf and Georgian Bay and just as short a walk to downtown Parry Sound sits this quaint home. Featuring a large eat in kitchen and good sized living room, this has been a great family home for a generation. Should you wish, the current zoning (R2) also allows for a home based business. Currently in need of someone with vision to redevelop it or bring it back into its glory. (id:36109)
Property Details
| MLS® Number | X10437099 |
| Property Type | Single Family |
| ParkingSpaceTotal | 1 |
| Structure | Deck |
| ViewType | River View |
Building
| BathroomTotal | 2 |
| BedroomsAboveGround | 3 |
| BedroomsTotal | 3 |
| Appliances | Dishwasher, Dryer, Furniture, Refrigerator, Stove, Washer |
| BasementDevelopment | Unfinished |
| BasementType | Crawl Space (unfinished) |
| ConstructionStyleAttachment | Detached |
| ExteriorFinish | Vinyl Siding |
| FireplacePresent | Yes |
| FoundationType | Stone |
| HeatingFuel | Natural Gas |
| HeatingType | Baseboard Heaters |
| StoriesTotal | 2 |
| Type | House |
| UtilityWater | Municipal Water |
Parking
| Detached Garage |
Land
| AccessType | Year-round Access |
| Acreage | No |
| Sewer | Sanitary Sewer |
| SizeFrontage | 63 M |
| SizeIrregular | 63 Acre |
| SizeTotalText | 63 Acre|under 1/2 Acre |
| ZoningDescription | R2 |
Rooms
| Level | Type | Length | Width | Dimensions |
|---|---|---|---|---|
| Second Level | Other | 2.26 m | 4.7 m | 2.26 m x 4.7 m |
| Second Level | Bathroom | 3.73 m | 2.59 m | 3.73 m x 2.59 m |
| Second Level | Primary Bedroom | 8.43 m | 3.53 m | 8.43 m x 3.53 m |
| Second Level | Bedroom | 5.69 m | 2.03 m | 5.69 m x 2.03 m |
| Main Level | Kitchen | 6.55 m | 4.75 m | 6.55 m x 4.75 m |
| Main Level | Dining Room | 4.37 m | 2.72 m | 4.37 m x 2.72 m |
| Main Level | Living Room | 4.47 m | 7.34 m | 4.47 m x 7.34 m |
| Main Level | Recreational, Games Room | 4.95 m | 1.6 m | 4.95 m x 1.6 m |
| Main Level | Bedroom | 3.53 m | 3.51 m | 3.53 m x 3.51 m |
| Main Level | Laundry Room | 3.2 m | 3.12 m | 3.2 m x 3.12 m |
| Main Level | Bathroom | 0.91 m | 1.52 m | 0.91 m x 1.52 m |
INQUIRE ABOUT
42 Bay Street
