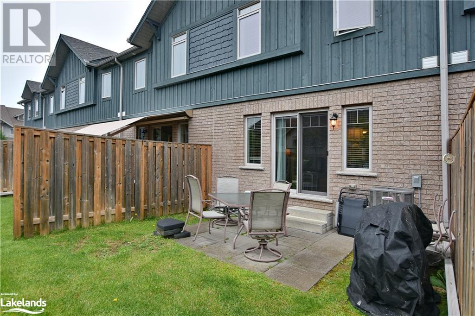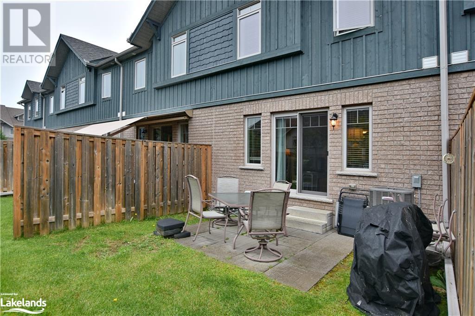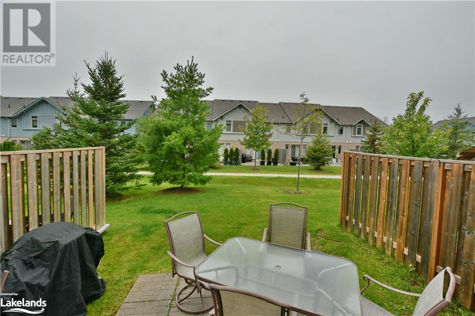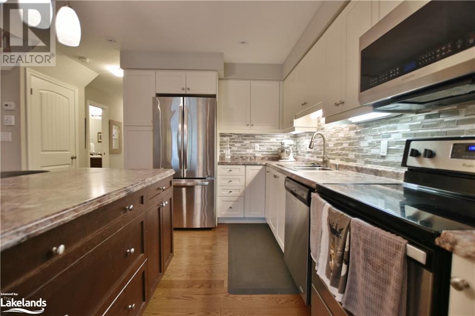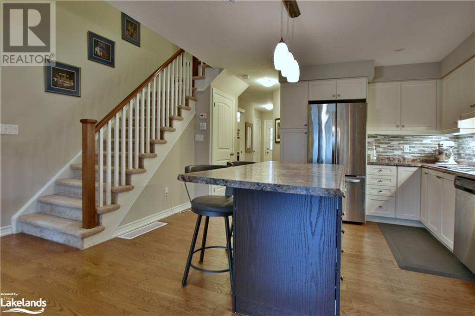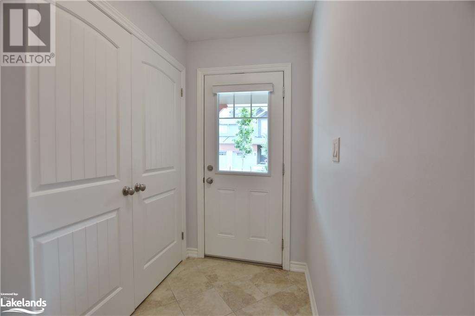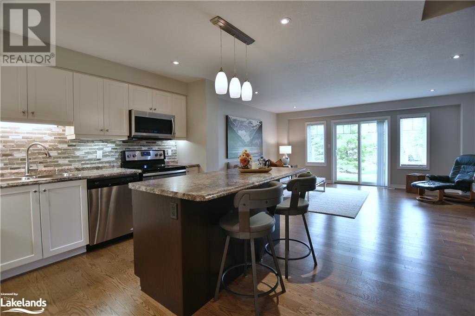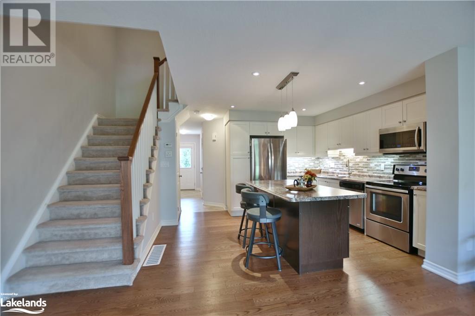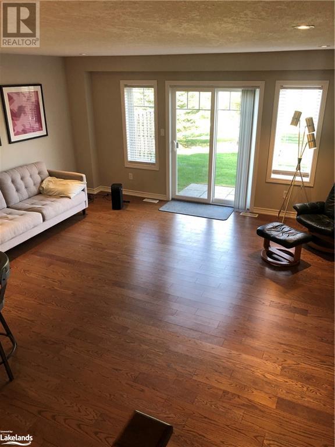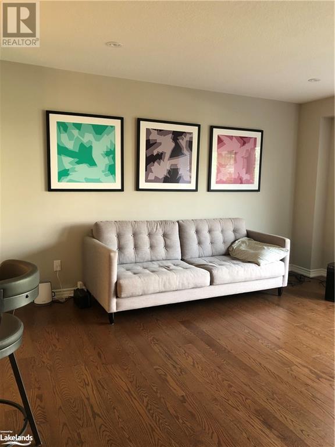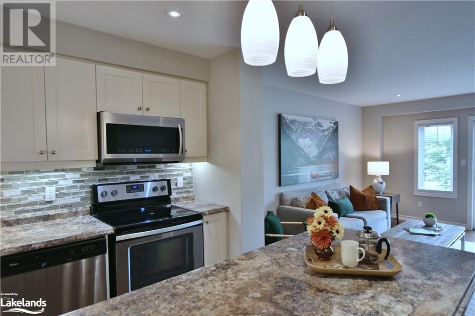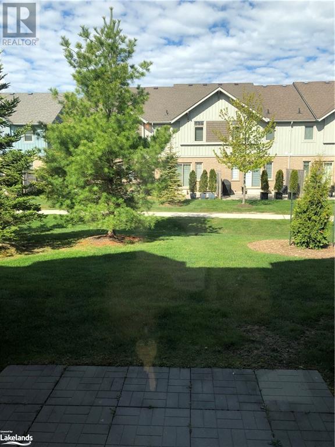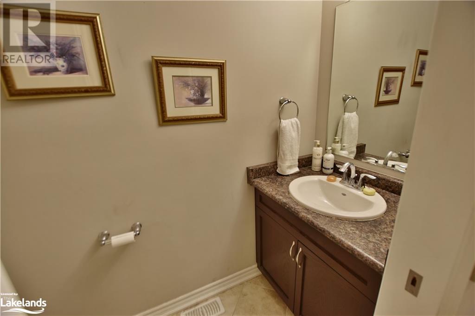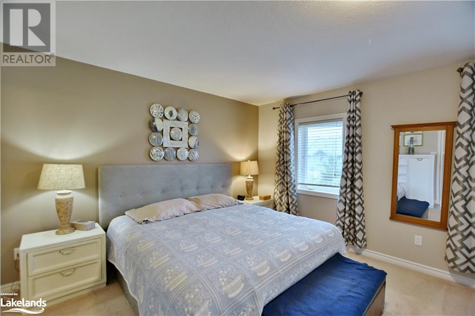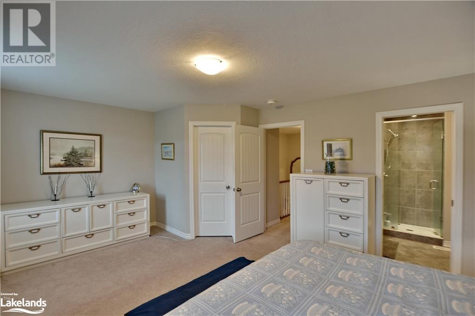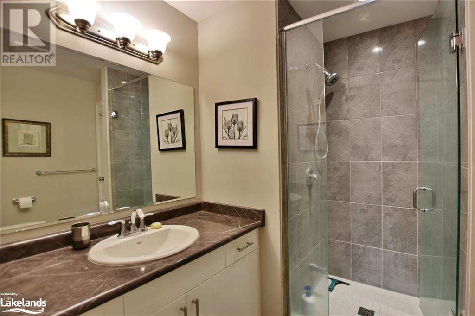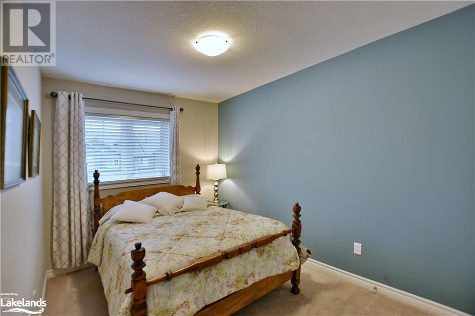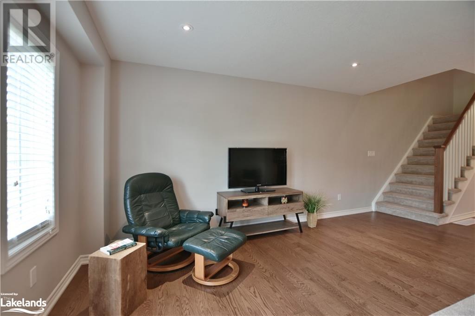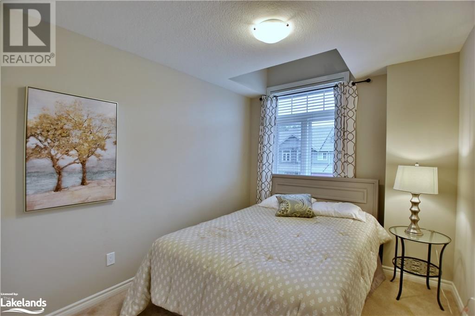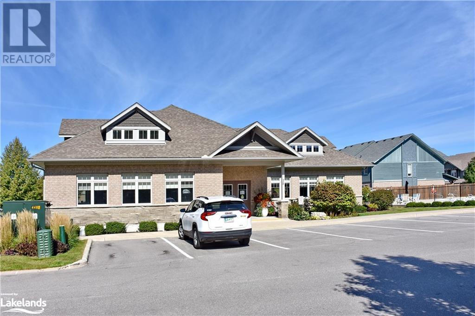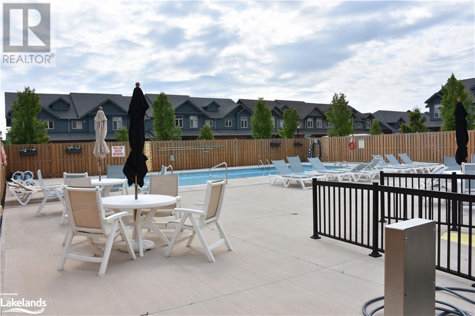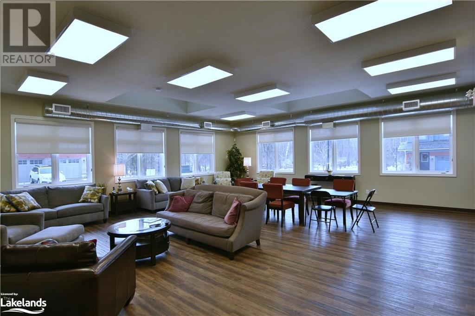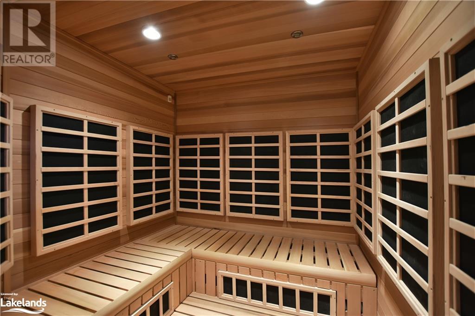42 Conservation Way Collingwood, Ontario L9Y 0G9
$729,000Maintenance, Landscaping, Property Management
$376.15 Monthly
Maintenance, Landscaping, Property Management
$376.15 Monthly 3 Bedroom
3 Bathroom
1359
2 Level
Outdoor Pool
Central Air Conditioning
Forced Air
Landscaped
3 Bedroom 2.5 bath townhouse newly available in the desirable Silver Glen neighbourhood on the edge of Collingwood giving quick access to ski hills, trails, golf, restaurants, and all the amenities of the area! The single garage with inside entry and room for storage is convenient for the sports enthusiast. The full unfinished basement with roughed in bath is ready for your ideas and customization. enjoy a relaxed and active lifestyle with a quick walk to the pool and one of the nicest clubhouses in the area featuring saunas, gym, meeting room and outdoor pool. Attractive landscaping and timely maintenance of the grounds leaves you free to enjoy life however you choose! (id:36109)
Property Details
| MLS® Number | 40585451 |
| Property Type | Single Family |
| Amenities Near By | Golf Nearby, Hospital, Park, Place Of Worship, Shopping, Ski Area |
| Community Features | Community Centre |
| Equipment Type | Water Heater |
| Features | Southern Exposure, Conservation/green Belt |
| Parking Space Total | 2 |
| Pool Type | Outdoor Pool |
| Rental Equipment Type | Water Heater |
Building
| Bathroom Total | 3 |
| Bedrooms Above Ground | 3 |
| Bedrooms Total | 3 |
| Amenities | Exercise Centre, Party Room |
| Appliances | Central Vacuum, Dishwasher, Refrigerator, Stove, Washer, Microwave Built-in, Window Coverings, Garage Door Opener |
| Architectural Style | 2 Level |
| Basement Development | Unfinished |
| Basement Type | Full (unfinished) |
| Construction Style Attachment | Attached |
| Cooling Type | Central Air Conditioning |
| Exterior Finish | Brick, Vinyl Siding |
| Fire Protection | Smoke Detectors |
| Foundation Type | Poured Concrete |
| Half Bath Total | 1 |
| Heating Fuel | Natural Gas |
| Heating Type | Forced Air |
| Stories Total | 2 |
| Size Interior | 1359 |
| Type | Row / Townhouse |
| Utility Water | Municipal Water |
Parking
| Attached Garage | |
| Visitor Parking |
Land
| Access Type | Road Access, Highway Access |
| Acreage | No |
| Land Amenities | Golf Nearby, Hospital, Park, Place Of Worship, Shopping, Ski Area |
| Landscape Features | Landscaped |
| Sewer | Municipal Sewage System |
| Size Total Text | Unknown |
| Zoning Description | R3-21 |
Rooms
| Level | Type | Length | Width | Dimensions |
|---|---|---|---|---|
| Second Level | Bedroom | 10'10'' x 8'10'' | ||
| Second Level | 3pc Bathroom | Measurements not available | ||
| Second Level | 4pc Bathroom | Measurements not available | ||
| Second Level | Bedroom | 13'6'' x 8'0'' | ||
| Second Level | Primary Bedroom | 17'3'' x 13'0'' | ||
| Main Level | 2pc Bathroom | Measurements not available | ||
| Main Level | Kitchen | 13'6'' x 11'6'' | ||
| Main Level | Living Room | 17'0'' x 16'6'' |
INQUIRE ABOUT
42 Conservation Way

