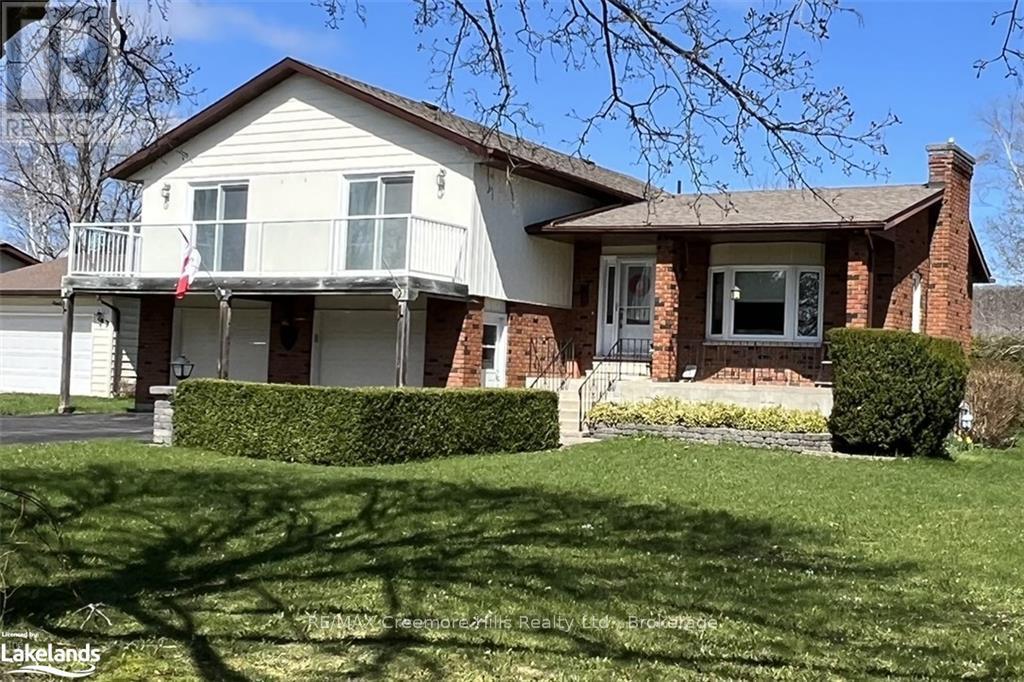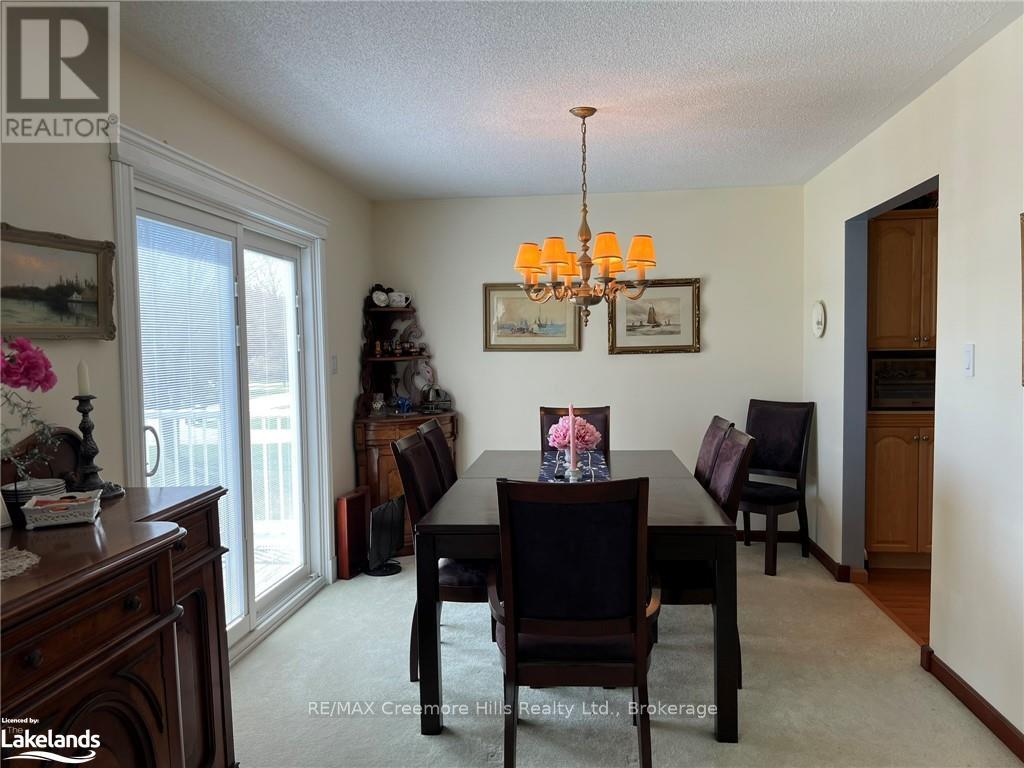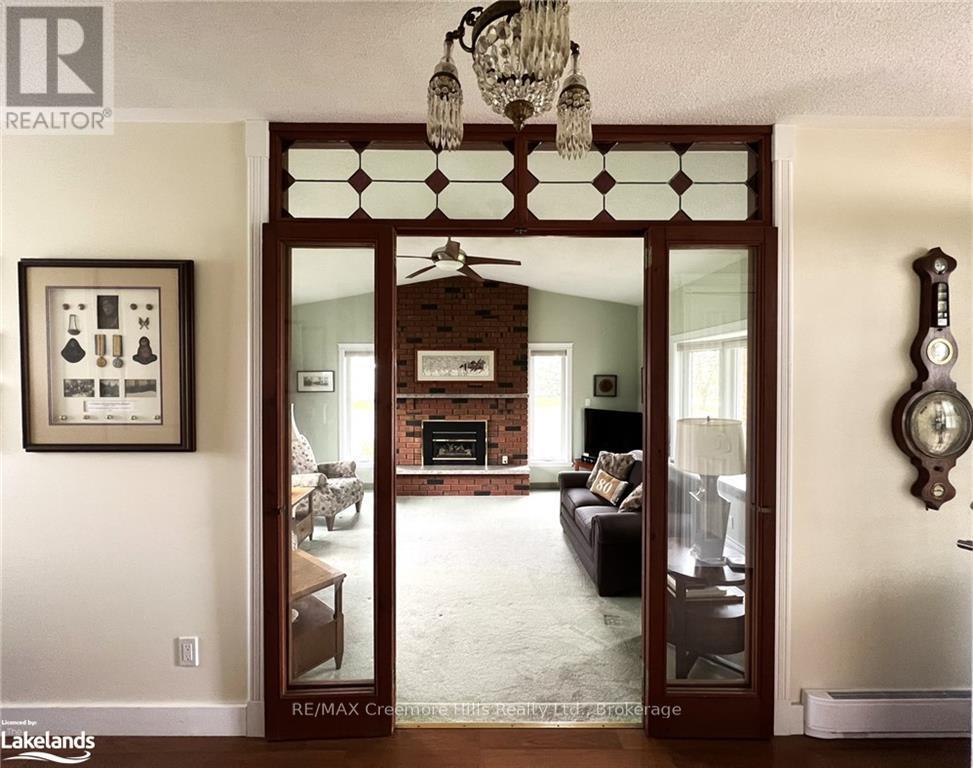$779,900
Fireplace
Baseboard Heaters
Lawn Sprinkler, Landscaped
This spacious and immaculate home features four bedrooms and three bathrooms, situated on a generous 78 ft x almost 200 ft lot in the charming Village of Creemore. For those who enjoy outdoor activities, the expansive backyard, complete with a multi-level deck, is ideal for entertaining and recreation. Notable features include a chef's kitchen with a central island, a dining area that opens to the deck, and a living room with direct access to the outdoor space. The sunken family room is enhanced by a cozy fireplace. The main level master suite offers a walk-in closet, an ensuite bathroom, and access to a private patio. Additional amenities include a double attached garage, a paved driveway, and an in-ground sprinkler system. There is also a promising opportunity to create an in-law suite. With the newly reduced price, you have the flexibility to allocate additional funds towards the purchase or to upgrade and renovate the home to suit your tastes. Conveniently walk to all local amenities, including schools, shopping, a medical center, parks, and recreational facilities, plus the nearby Michelin Star restaurant, "The Pine." This home is move-in ready! (id:36109)
Property Details
|
MLS® Number
|
S10440177 |
|
Property Type
|
Single Family |
|
Community Name
|
Creemore |
|
Amenities Near By
|
Schools, Park, Place Of Worship |
|
Community Features
|
Community Centre |
|
Features
|
Flat Site, Dry |
|
Parking Space Total
|
6 |
|
Structure
|
Deck, Patio(s), Porch, Shed |
Building
|
Bathroom Total
|
2 |
|
Bedrooms Above Ground
|
4 |
|
Bedrooms Total
|
4 |
|
Amenities
|
Fireplace(s) |
|
Appliances
|
Water Softener, Central Vacuum, Garage Door Opener Remote(s), Dishwasher, Dryer, Freezer, Garage Door Opener, Stove, Washer, Refrigerator |
|
Basement Development
|
Partially Finished |
|
Basement Type
|
Full (partially Finished) |
|
Construction Style Attachment
|
Detached |
|
Exterior Finish
|
Brick, Aluminum Siding |
|
Fire Protection
|
Smoke Detectors |
|
Fireplace Present
|
Yes |
|
Fireplace Total
|
1 |
|
Foundation Type
|
Block |
|
Half Bath Total
|
1 |
|
Heating Fuel
|
Natural Gas |
|
Heating Type
|
Baseboard Heaters |
|
Type
|
House |
|
Utility Water
|
Municipal Water |
Parking
|
Attached Garage
|
|
|
Garage
|
|
|
Inside Entry
|
|
Land
|
Acreage
|
No |
|
Land Amenities
|
Schools, Park, Place Of Worship |
|
Landscape Features
|
Lawn Sprinkler, Landscaped |
|
Sewer
|
Sanitary Sewer |
|
Size Depth
|
195 Ft ,10 In |
|
Size Frontage
|
78 Ft ,3 In |
|
Size Irregular
|
78.25 X 195.84 Ft |
|
Size Total Text
|
78.25 X 195.84 Ft|under 1/2 Acre |
|
Zoning Description
|
Rs2 |
Rooms
| Level |
Type |
Length |
Width |
Dimensions |
|
Second Level |
Family Room |
4.47 m |
5.74 m |
4.47 m x 5.74 m |
|
Third Level |
Kitchen |
3.78 m |
4.11 m |
3.78 m x 4.11 m |
|
Third Level |
Dining Room |
2.97 m |
3.91 m |
2.97 m x 3.91 m |
|
Third Level |
Living Room |
4.32 m |
4.11 m |
4.32 m x 4.11 m |
|
Third Level |
Bedroom |
3.89 m |
3.25 m |
3.89 m x 3.25 m |
|
Third Level |
Bedroom |
3.89 m |
2.62 m |
3.89 m x 2.62 m |
|
Third Level |
Bedroom |
3.78 m |
2.95 m |
3.78 m x 2.95 m |
|
Basement |
Games Room |
5.44 m |
6.6 m |
5.44 m x 6.6 m |
|
Main Level |
Laundry Room |
4.44 m |
5.49 m |
4.44 m x 5.49 m |
|
Main Level |
Other |
2.74 m |
3.91 m |
2.74 m x 3.91 m |
|
Main Level |
Foyer |
1.4 m |
5.49 m |
1.4 m x 5.49 m |
|
Main Level |
Primary Bedroom |
3.89 m |
4.44 m |
3.89 m x 4.44 m |
Utilities
|
Cable
|
Available |
|
Wireless
|
Available |
|
Sewer
|
Installed |




























