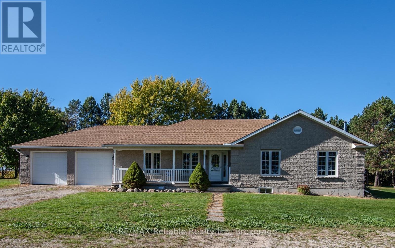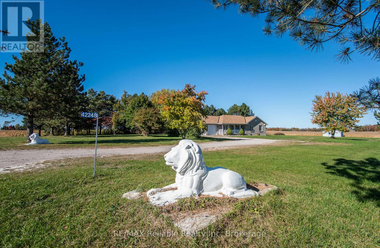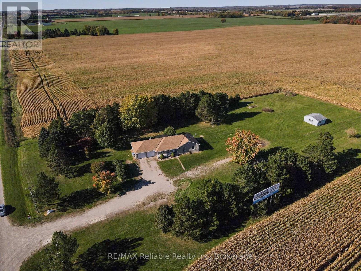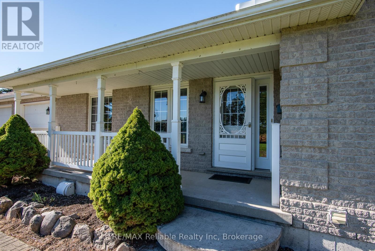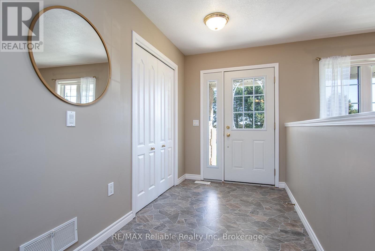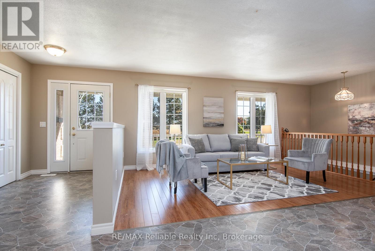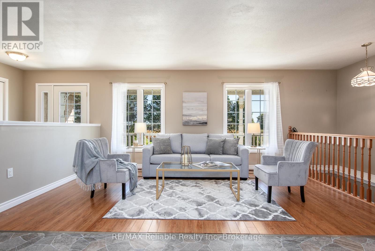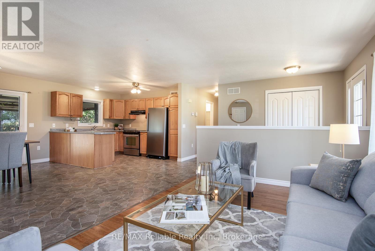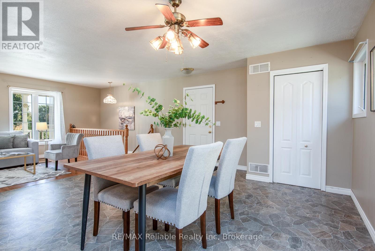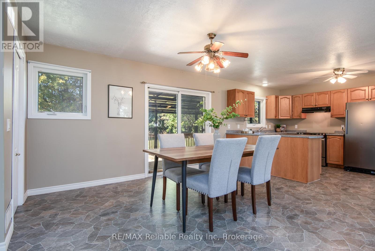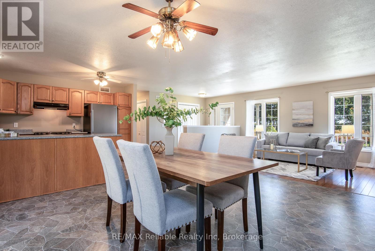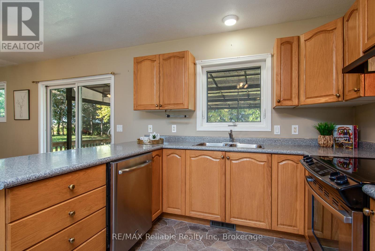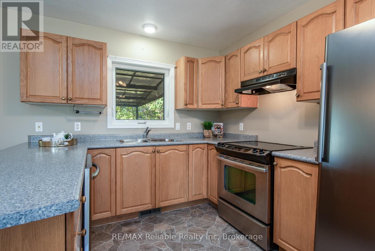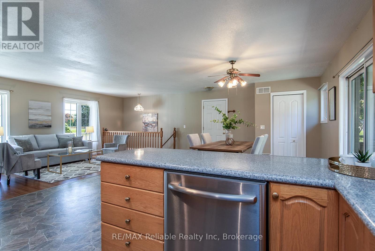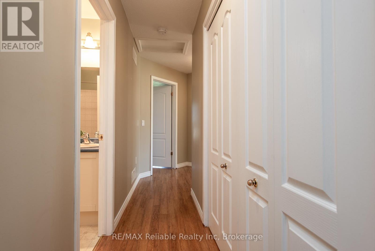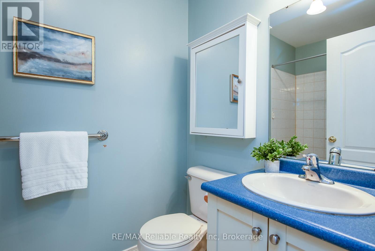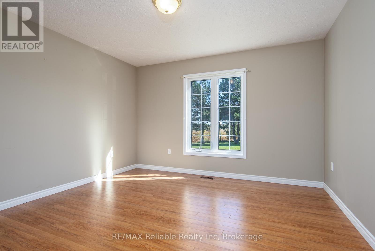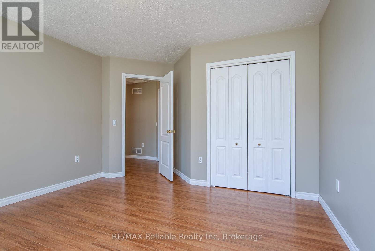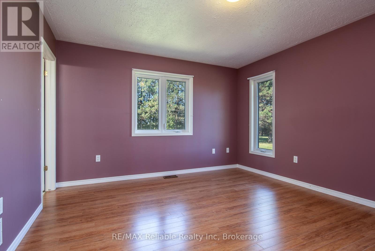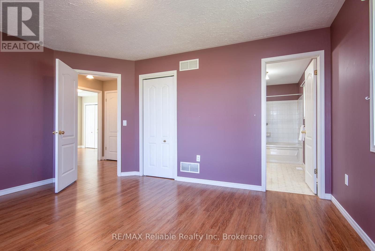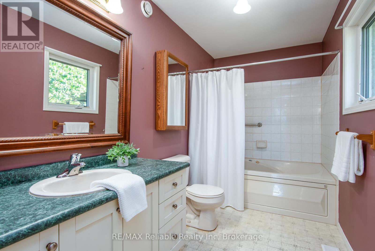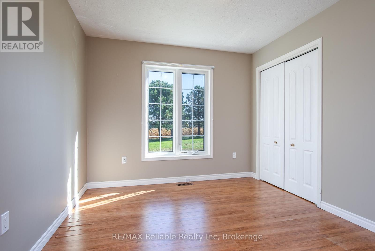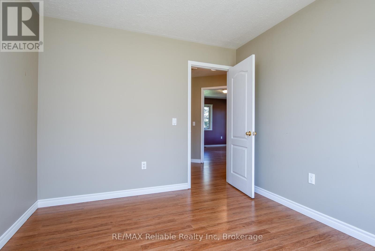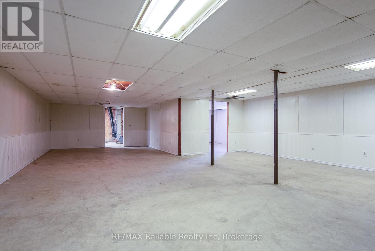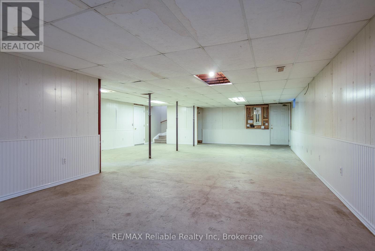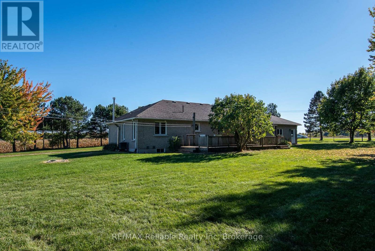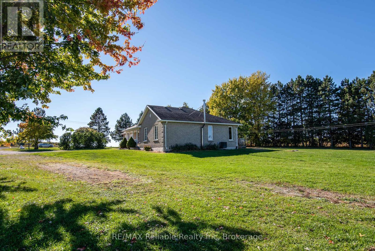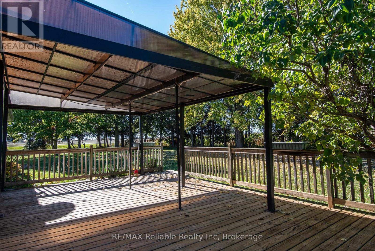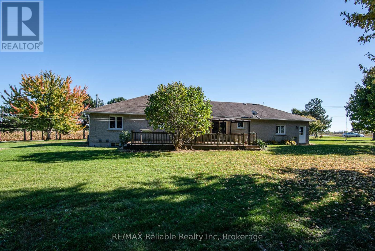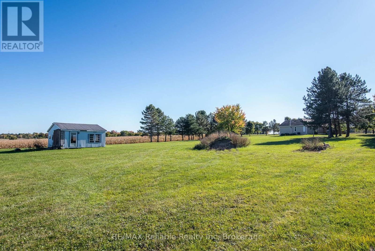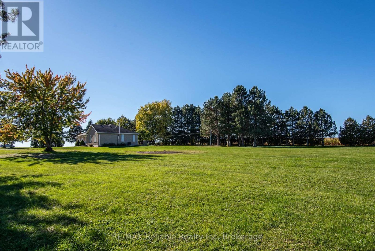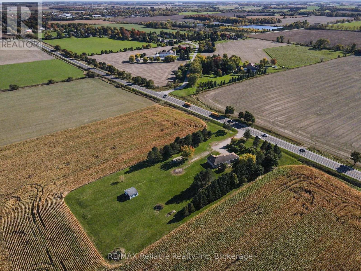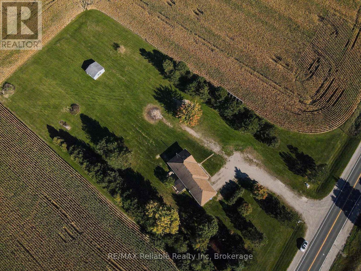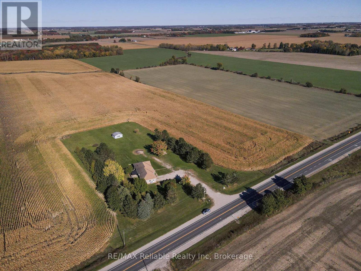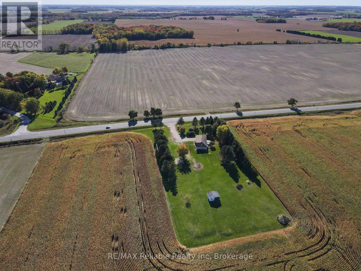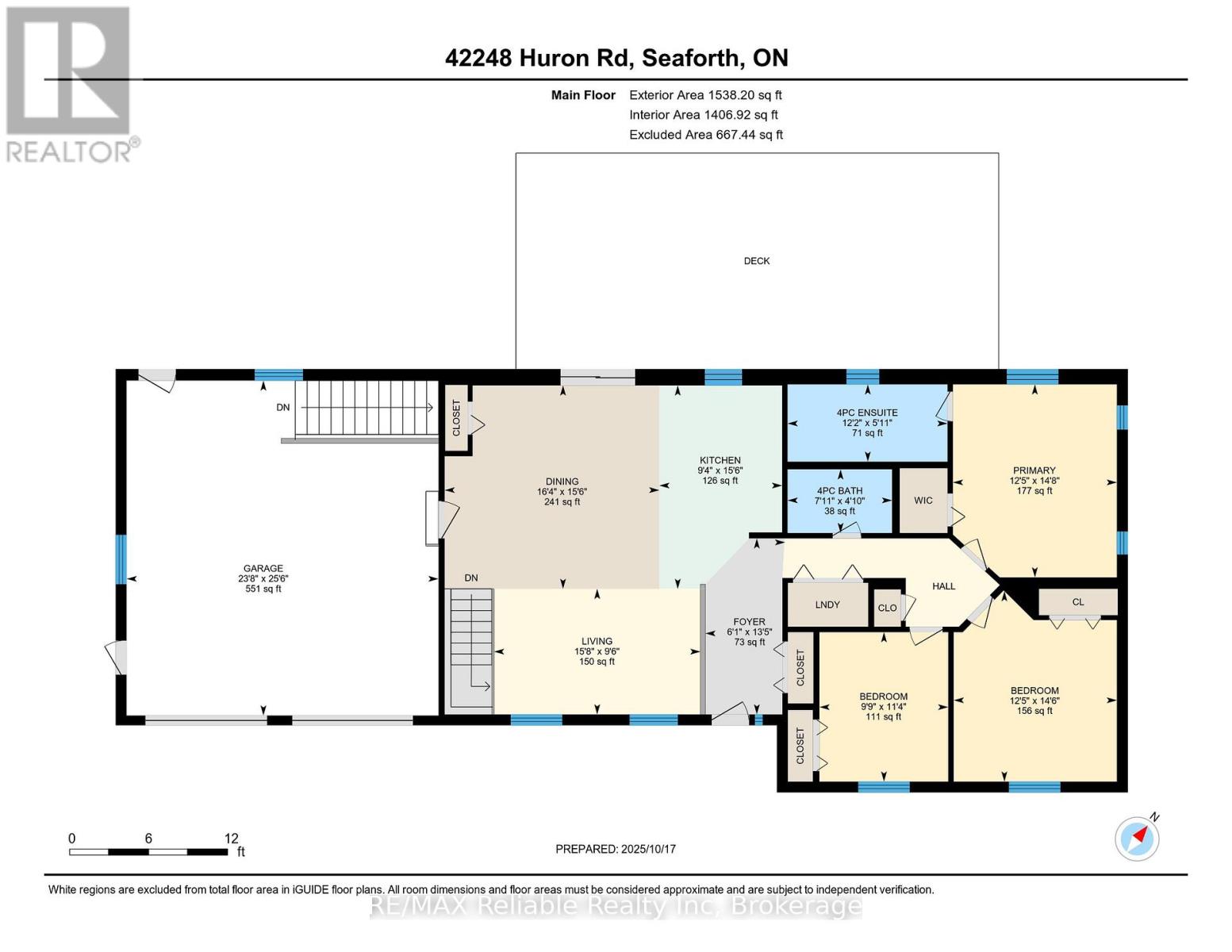42248 Huron Road, Rural Route # 2 Road Huron East, Ontario N0K 1W0
$699,900
3 Bedroom
2 Bathroom
1,100 - 1,500 ft2
Bungalow
Central Air Conditioning
Forced Air
Acreage
Enjoy peaceful country living on this 2.53 acre property located on the outskirts of Seaforth. This all brick, one floor ranch style home, built in 2006, offers 1400 square feet of comfortable living space with an open concept design perfect for entertaining. The home features three bedrooms and two full bathrooms, including a spacious primary bedroom complete with a four piece ensuite. The bright kitchen opens to the living room and offers a walk out to a large deck, ideal for relaxing and enjoying the surrounding countryside views. Additional highlights include a two car attached garage with a walk out basement plus a detached storage building. Located minutes from town and on a paved road. (id:36109)
Property Details
| MLS® Number | X12467823 |
| Property Type | Single Family |
| Community Name | McKillop |
| Amenities Near By | Golf Nearby, Hospital, Park, Schools |
| Community Features | School Bus |
| Equipment Type | Water Heater |
| Parking Space Total | 10 |
| Rental Equipment Type | Water Heater |
| Structure | Deck, Shed |
Building
| Bathroom Total | 2 |
| Bedrooms Above Ground | 3 |
| Bedrooms Total | 3 |
| Age | 16 To 30 Years |
| Appliances | Dishwasher, Stove, Refrigerator |
| Architectural Style | Bungalow |
| Basement Type | Full |
| Construction Style Attachment | Detached |
| Cooling Type | Central Air Conditioning |
| Exterior Finish | Brick |
| Fire Protection | Smoke Detectors |
| Foundation Type | Concrete |
| Heating Fuel | Oil |
| Heating Type | Forced Air |
| Stories Total | 1 |
| Size Interior | 1,100 - 1,500 Ft2 |
| Type | House |
Parking
| Attached Garage | |
| Garage |
Land
| Acreage | Yes |
| Land Amenities | Golf Nearby, Hospital, Park, Schools |
| Sewer | Septic System |
| Size Depth | 500 Ft |
| Size Frontage | 220 Ft |
| Size Irregular | 220 X 500 Ft ; 503.02ft X 220.50ft X 500.94ft X220.14ft |
| Size Total Text | 220 X 500 Ft ; 503.02ft X 220.50ft X 500.94ft X220.14ft|2 - 4.99 Acres |
| Zoning Description | Ag4 |
Rooms
| Level | Type | Length | Width | Dimensions |
|---|---|---|---|---|
| Main Level | Kitchen | 4.71 m | 2.85 m | 4.71 m x 2.85 m |
| Main Level | Living Room | 2.91 m | 4.78 m | 2.91 m x 4.78 m |
| Main Level | Primary Bedroom | 4.47 m | 3.8 m | 4.47 m x 3.8 m |
| Main Level | Bedroom 2 | 4.41 m | 3.78 m | 4.41 m x 3.78 m |
| Main Level | Bedroom 3 | 3.46 m | 2.98 m | 3.46 m x 2.98 m |
| Main Level | Bedroom | 1.47 m | 2.42 m | 1.47 m x 2.42 m |
| Main Level | Bathroom | 1.79 m | 3.7 m | 1.79 m x 3.7 m |
| Main Level | Dining Room | 4.71 m | 4.97 m | 4.71 m x 4.97 m |
| Main Level | Foyer | 4.08 m | 1.85 m | 4.08 m x 1.85 m |
INQUIRE ABOUT
42248 Huron Road, Rural Route # 2 Road
