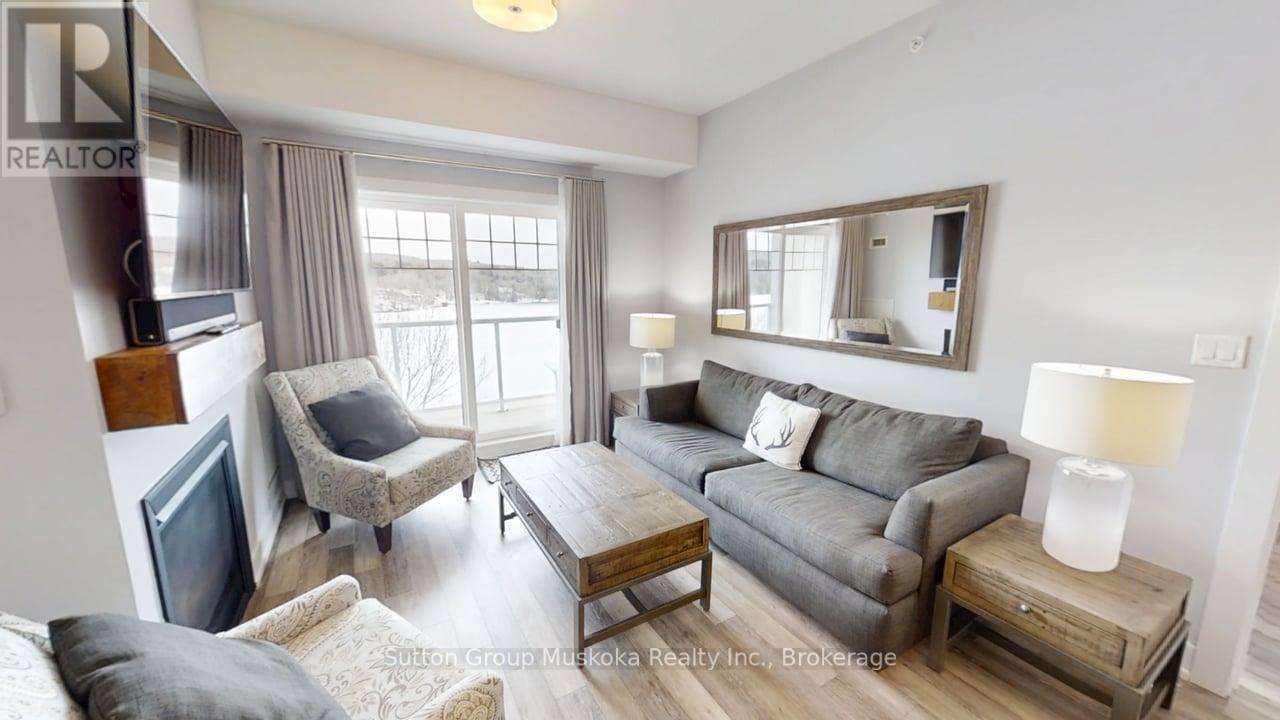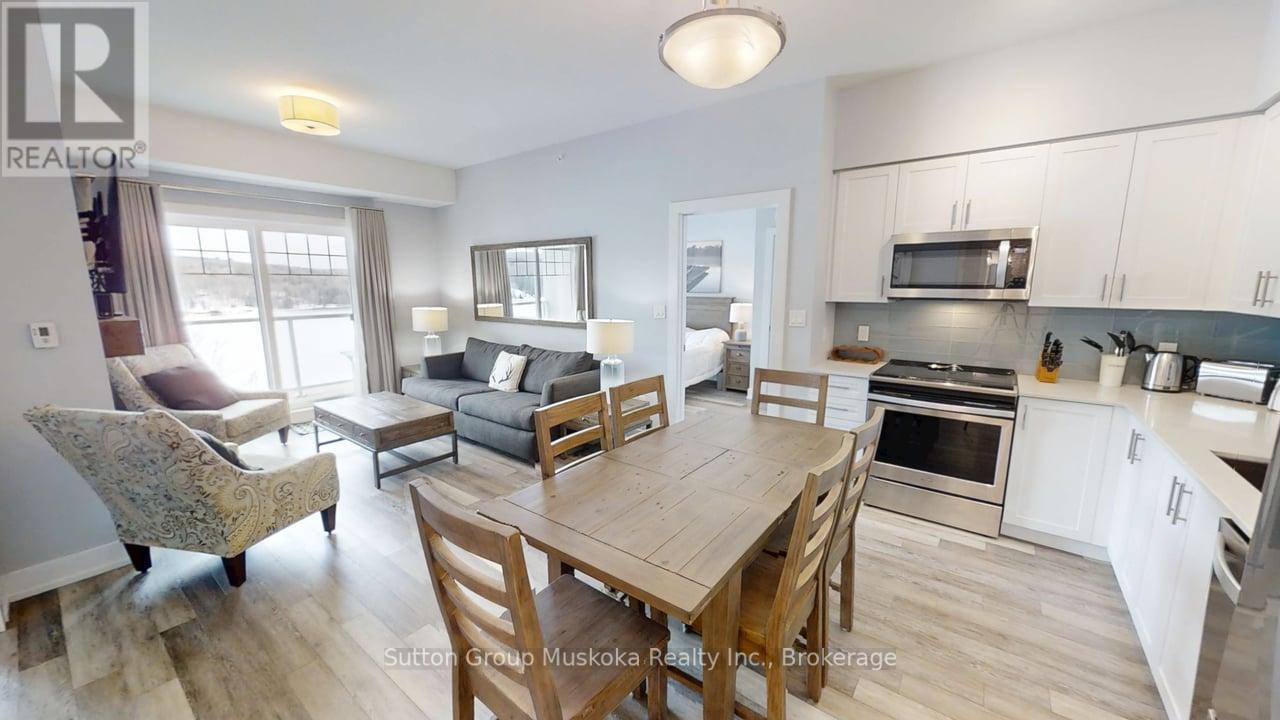423 - 25 Pen Lake Point Drive Huntsville, Ontario P1H 2E8
$799,900Maintenance, Water, Cable TV, Common Area Maintenance, Parking
$754.05 Monthly
Maintenance, Water, Cable TV, Common Area Maintenance, Parking
$754.05 MonthlyTop floor two-bedroom condominium located in the Lakeside Lodge at Deerhurst Resort Muskoka! This immaculate two-bedroom, two-bathroom unit offers a commanding view over Peninsula Lake. Enjoy a sunny afternoon and a cool drink on your large private balcony overlooking the lake - plenty of room for a large group. This luxury unit is ready for you to enjoy and is offered fully-furnished and includes a storage unit in the building. Inside the unit you will find a fully equipped kitchen with stainless steel appliances, natural gas fireplace, 9-ft ceilings, laundry room 878 sq. ft of living space (one of the larger two-bedrooom units with a lake view) & more. The large primary bedroom includes an ensuite with huge glassed walk-in shower. The building includes elevators, a large recreational/games room with pool table, great for gatherings, a gym, plus a pool located on the lake-side of the building. The heat pump for the unit was replaced by the current owner in 2024. Deerhurst has something to offer for everyone beachs, multiple pools, golf, tennis, restaurants, docking, trails and many additional activities and special events at the resort including concerts and comedy shows all in one without having to travel. Unit includes a private locker in the lower area of the building. Condo fees include natural gas, TV cable, internet, building maintenance, along with other normal condo items. Deerhurst is located 5-minutes from the Town of Huntsville, 5-minutes to Arrowhead Provincial Park, 20 minutes to Algonquin Park & much more. Peninsula Lake is part of a chain of lakes offering over 40 miles of boating. Unit is not on the rental program but could be added if desired. HST does not apply to the sale. Annual property tax $5,696. Monthly condo fee $754.05. Ownership includes use of recreational facilities at the resort and discounts on certain of the resort amenities, such as golf and dining. Enjoy the resort lifestyle and live, vacation and invest in Canada! (id:36109)
Property Details
| MLS® Number | X12082781 |
| Property Type | Single Family |
| Community Name | Chaffey |
| Amenities Near By | Ski Area |
| Community Features | Pet Restrictions |
| Easement | Unknown |
| Features | Level Lot, Wooded Area, Waterway, Balcony, Level |
| Parking Space Total | 1 |
| Right Type | Beach Rights |
| Structure | Tennis Court, Deck |
| View Type | Lake View, View Of Water, Direct Water View, Unobstructed Water View |
| Water Front Type | Waterfront |
Building
| Bathroom Total | 2 |
| Bedrooms Above Ground | 2 |
| Bedrooms Total | 2 |
| Age | 6 To 10 Years |
| Amenities | Exercise Centre, Party Room, Fireplace(s), Storage - Locker |
| Cooling Type | Central Air Conditioning |
| Exterior Finish | Stucco |
| Fire Protection | Smoke Detectors |
| Fireplace Present | Yes |
| Fireplace Total | 1 |
| Foundation Type | Concrete |
| Heating Type | Heat Pump |
| Size Interior | 800 - 899 Ft2 |
| Type | Apartment |
Parking
| No Garage |
Land
| Access Type | Year-round Access, Private Docking |
| Acreage | No |
| Land Amenities | Ski Area |
| Landscape Features | Landscaped |
| Zoning Description | C4-0158 |
Rooms
| Level | Type | Length | Width | Dimensions |
|---|---|---|---|---|
| Main Level | Living Room | 3.27 m | 3.35 m | 3.27 m x 3.35 m |
| Main Level | Kitchen | 4.1 m | 2.36 m | 4.1 m x 2.36 m |
| Main Level | Dining Room | 3.27 m | 3 m | 3.27 m x 3 m |
| Main Level | Primary Bedroom | 2.97 m | 4.8 m | 2.97 m x 4.8 m |
| Main Level | Bathroom | 3 m | 2.36 m | 3 m x 2.36 m |
| Main Level | Bedroom | 3.1 m | 5.1 m | 3.1 m x 5.1 m |
| Main Level | Bathroom | 1.9 m | 2.7 m | 1.9 m x 2.7 m |
| Main Level | Foyer | 0.99 m | 2.05 m | 0.99 m x 2.05 m |
| Main Level | Laundry Room | 2.05 m | 0.92 m | 2.05 m x 0.92 m |
Utilities
| Natural Gas Available | Available |
| Telephone | Connected |
| Wireless | Available |



















