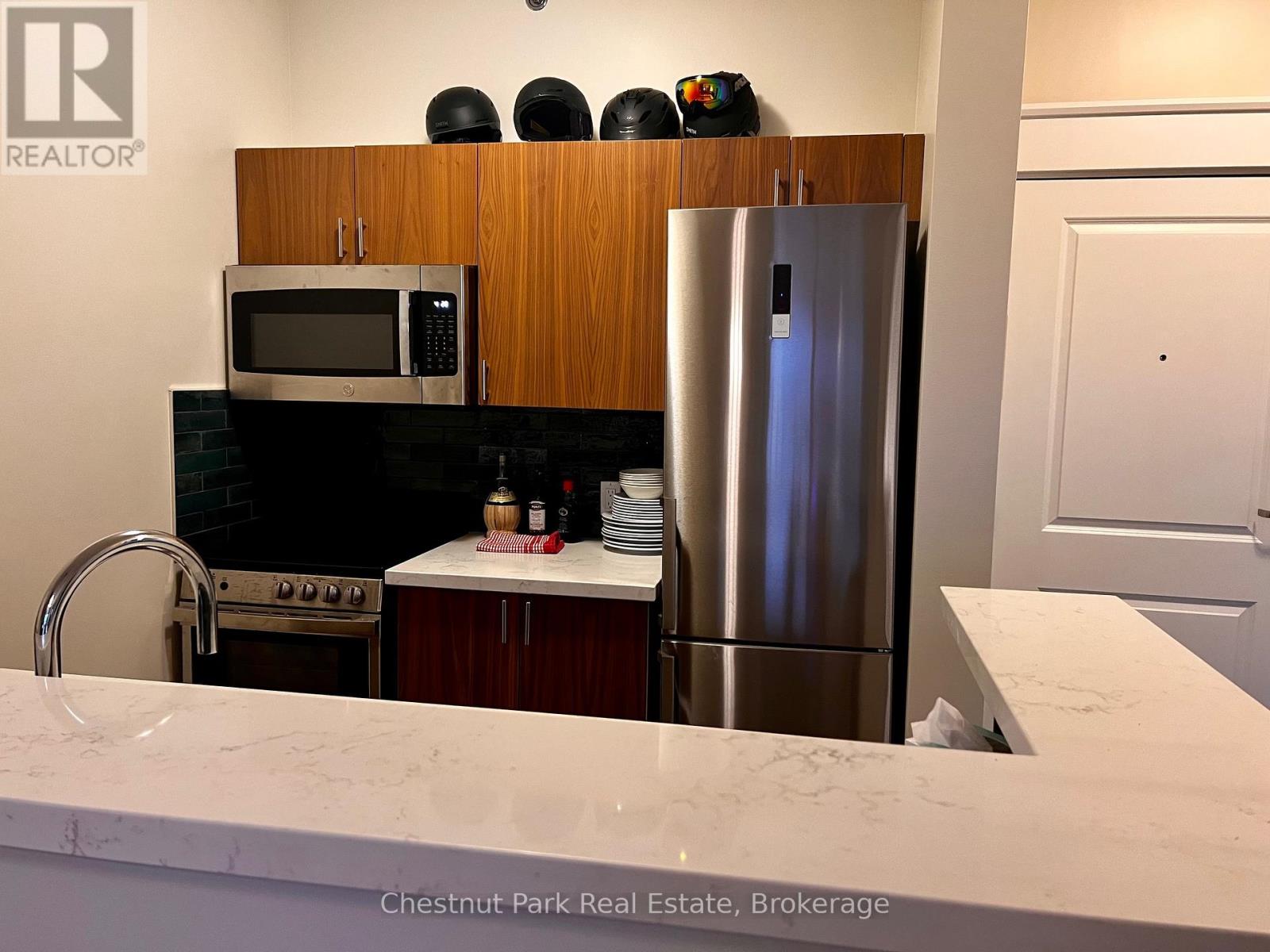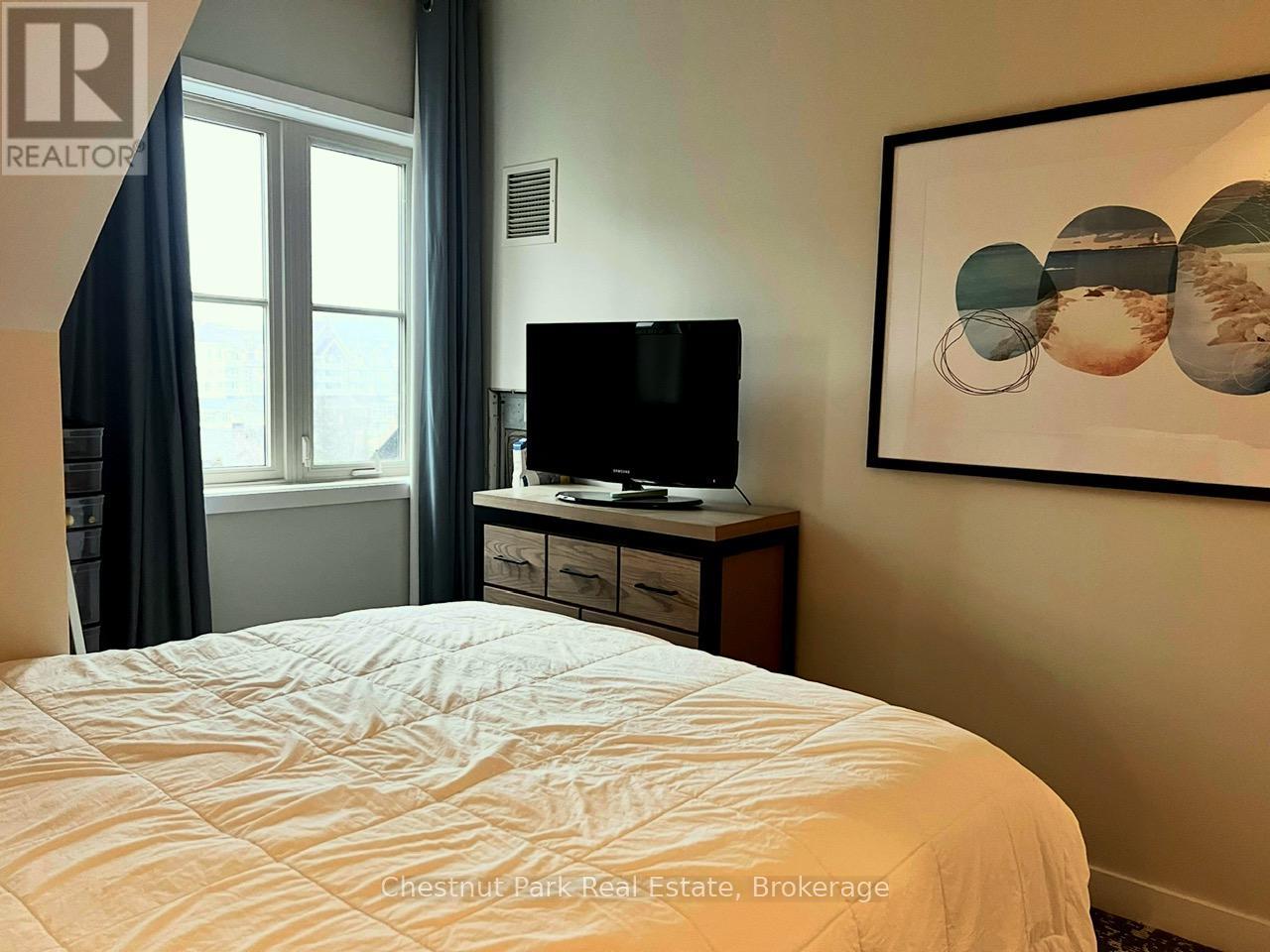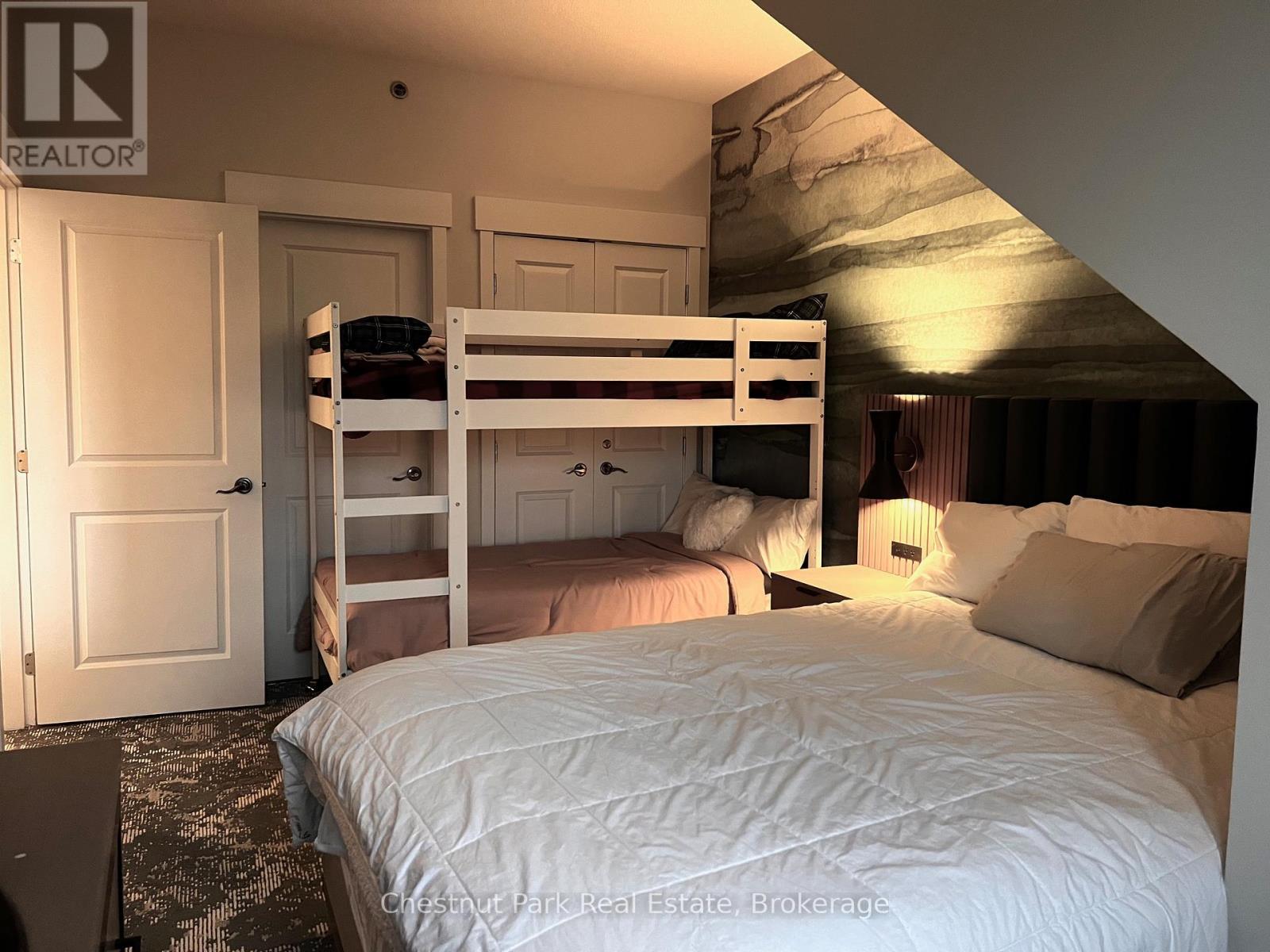424 - 170 Jozo Weider Boulevard Blue Mountains, Ontario L9Y 0V2
$399,900Maintenance, Heat, Common Area Maintenance, Electricity, Water, Parking
$914.64 Monthly
Maintenance, Heat, Common Area Maintenance, Electricity, Water, Parking
$914.64 MonthlyPRIME LOCATION & VIEWS IN THE HEART OF THE VILLAGE AT BLUE It doesnt get much better than this: 4th Floor living in Seasons at Blue provides you with views of the ski slopes, pool and the Village from your private balcony. This one bedroom, fully furnished unit can sleep 6 and has recently been upgraded as part of the refurbishment programme and all costs have been paid in full by the current owner. Seasons at Blue has a seasonal pool, hot-tub, sauna and workout room. Utilities are included in the condo fee. Steps from the Village for a great dining/shopping experience and lots of year round entertainment to enjoy at this premier Ontario resort and 4 Seasons destination. 2% Village Association Entry fee applies on closing. Buyer/Buyer Agent to complete due diligence with regard any HST implications. (id:36109)
Property Details
| MLS® Number | X11902412 |
| Property Type | Single Family |
| Community Name | Blue Mountain Resort Area |
| AmenitiesNearBy | Beach, Hospital, Ski Area |
| CommunityFeatures | Pets Not Allowed |
| Features | Wooded Area |
| ParkingSpaceTotal | 1 |
| PoolType | Outdoor Pool |
Building
| BathroomTotal | 1 |
| BedroomsAboveGround | 1 |
| BedroomsTotal | 1 |
| Amenities | Sauna |
| Appliances | Dishwasher, Furniture, Microwave, Refrigerator, Stove |
| CoolingType | Central Air Conditioning |
| ExteriorFinish | Stucco, Wood |
| FireProtection | Alarm System |
| FireplacePresent | Yes |
| FireplaceTotal | 1 |
| FoundationType | Poured Concrete |
| HeatingFuel | Natural Gas |
| HeatingType | Forced Air |
| SizeInterior | 499.9955 - 598.9955 Sqft |
Parking
| Underground |
Land
| Acreage | No |
| LandAmenities | Beach, Hospital, Ski Area |
| SurfaceWater | Lake/pond |
Rooms
| Level | Type | Length | Width | Dimensions |
|---|---|---|---|---|
| Main Level | Living Room | 5.49 m | 5.18 m | 5.49 m x 5.18 m |
| Main Level | Kitchen | 2.64 m | 3.25 m | 2.64 m x 3.25 m |
| Main Level | Primary Bedroom | 4.72 m | 3.25 m | 4.72 m x 3.25 m |


























