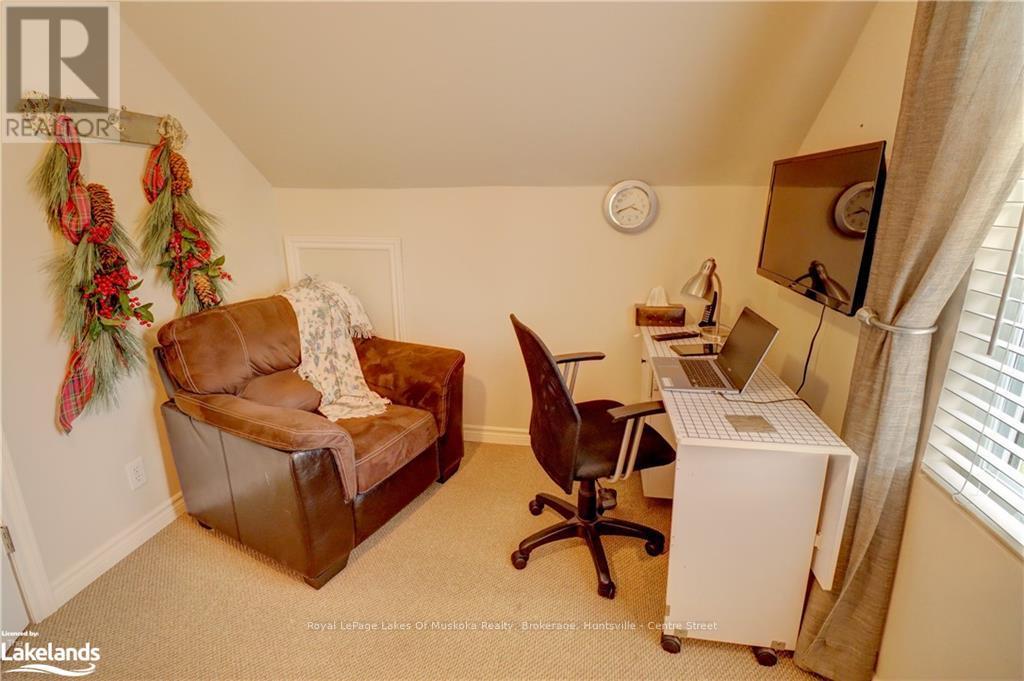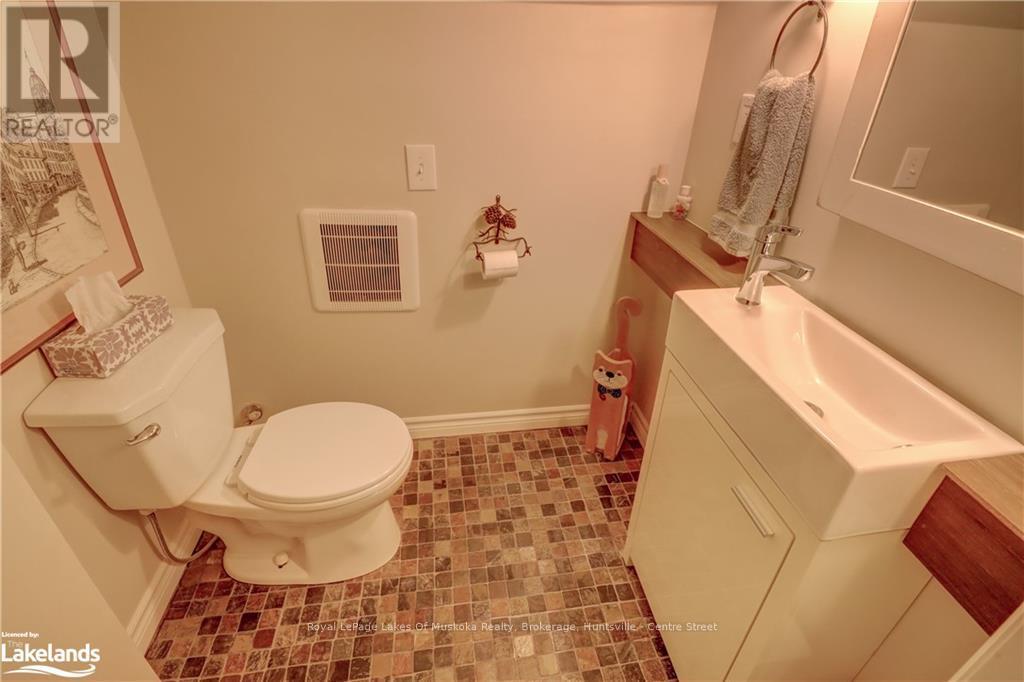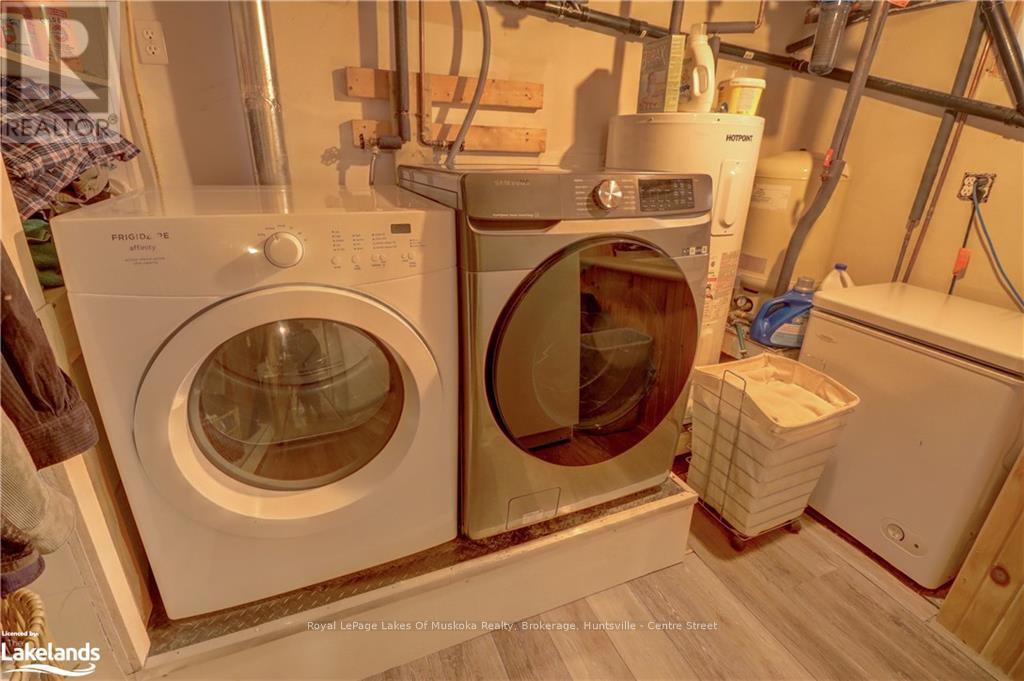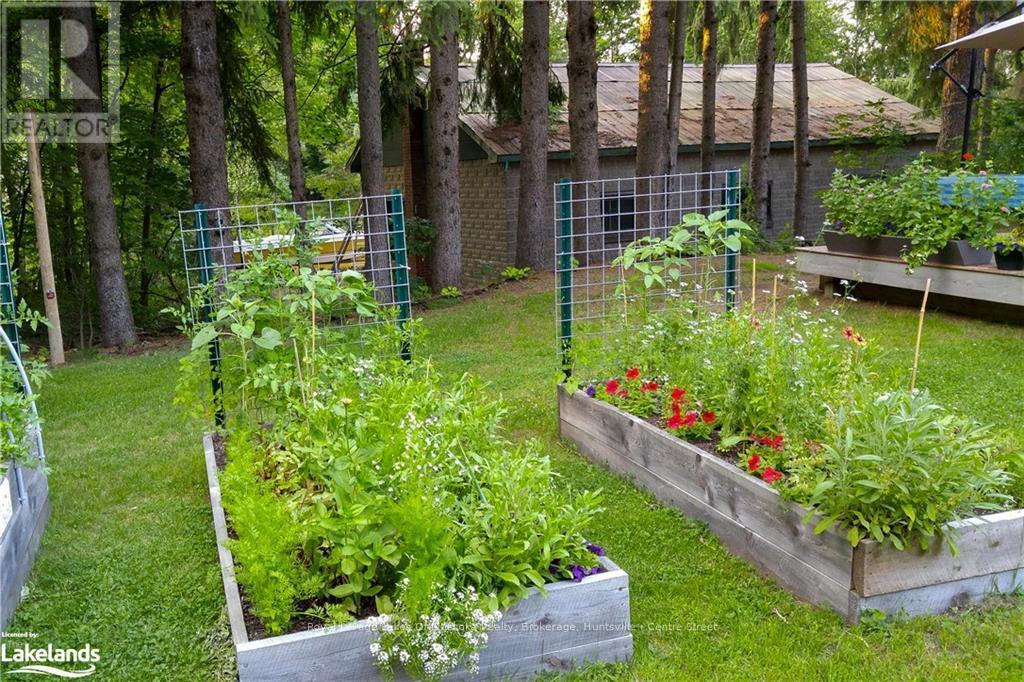433 North Mary Lake Road Huntsville, Ontario P1H 1R9
$619,900
3 Bedroom
2 Bathroom
Forced Air
Beautifully maintained and updated brick home with 3 bedrooms and 2 bathrooms on a huge level private lot within 5 minutes to downtown Huntsville. Enclosed porch, covered porch and large deck overlook the many gardens on this lovely lot. Large kitchen and dining area ideal for entertaining or large family dinners. Lovely hardwood floors throughout the main floor. Partially finished basement with rec room. Close to boat launch on the river - providing access to the four lake chain. (id:36109)
Property Details
| MLS® Number | X10435180 |
| Property Type | Single Family |
| Community Name | Brunel |
| EquipmentType | None |
| Features | Level, Sump Pump |
| ParkingSpaceTotal | 5 |
| RentalEquipmentType | None |
| Structure | Deck, Porch |
Building
| BathroomTotal | 2 |
| BedroomsAboveGround | 3 |
| BedroomsTotal | 3 |
| Appliances | Water Heater, Dishwasher, Dryer, Range, Refrigerator, Stove, Washer, Window Coverings |
| BasementDevelopment | Partially Finished |
| BasementType | Full (partially Finished) |
| ConstructionStyleAttachment | Detached |
| ExteriorFinish | Vinyl Siding, Brick |
| FoundationType | Concrete |
| HalfBathTotal | 1 |
| HeatingFuel | Natural Gas |
| HeatingType | Forced Air |
| StoriesTotal | 2 |
| Type | House |
Land
| AccessType | Year-round Access |
| Acreage | No |
| Sewer | Septic System |
| SizeFrontage | 61.6 M |
| SizeIrregular | 61.6 X 230.12 Acre |
| SizeTotalText | 61.6 X 230.12 Acre|under 1/2 Acre |
| ZoningDescription | Rr |
Rooms
| Level | Type | Length | Width | Dimensions |
|---|---|---|---|---|
| Second Level | Primary Bedroom | 3.28 m | 3.15 m | 3.28 m x 3.15 m |
| Second Level | Bedroom | 3.33 m | 3.15 m | 3.33 m x 3.15 m |
| Second Level | Bedroom | 4.06 m | 2.57 m | 4.06 m x 2.57 m |
| Basement | Recreational, Games Room | 4.57 m | 3.81 m | 4.57 m x 3.81 m |
| Basement | Office | 4.6 m | 2.46 m | 4.6 m x 2.46 m |
| Basement | Cold Room | 2.51 m | 2.03 m | 2.51 m x 2.03 m |
| Basement | Laundry Room | 2.67 m | 2.57 m | 2.67 m x 2.57 m |
| Main Level | Recreational, Games Room | 2.44 m | 2.24 m | 2.44 m x 2.24 m |
| Main Level | Dining Room | 4.7 m | 3.56 m | 4.7 m x 3.56 m |
| Main Level | Kitchen | 3.76 m | 3.56 m | 3.76 m x 3.56 m |
| Main Level | Living Room | 4.11 m | 3.73 m | 4.11 m x 3.73 m |
| Main Level | Foyer | 3.07 m | 1.78 m | 3.07 m x 1.78 m |
Utilities
| Cable | Installed |
| Wireless | Available |
INQUIRE ABOUT
433 North Mary Lake Road











































