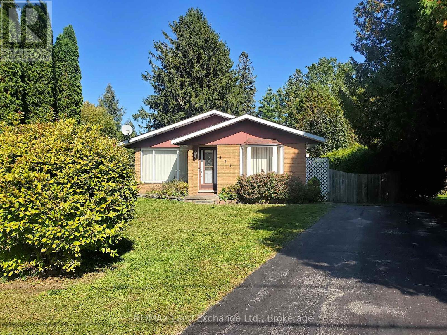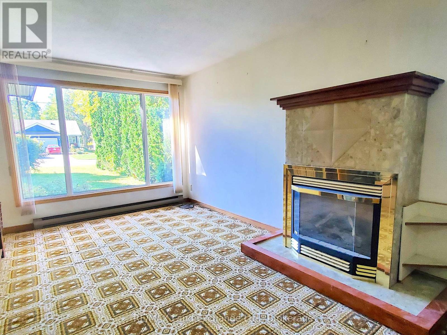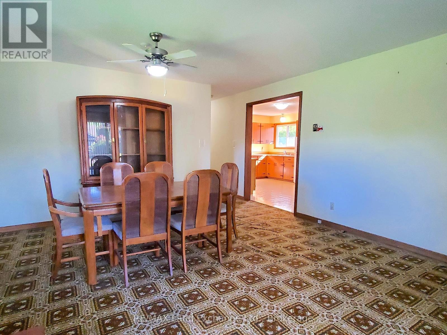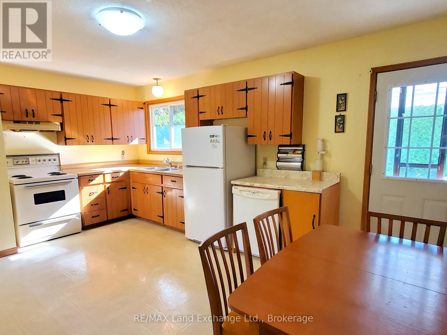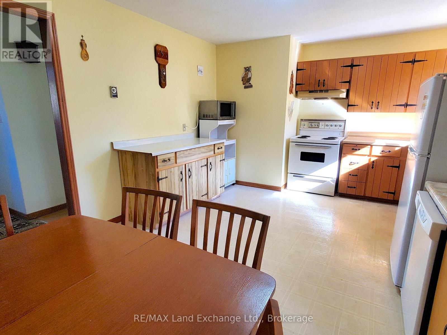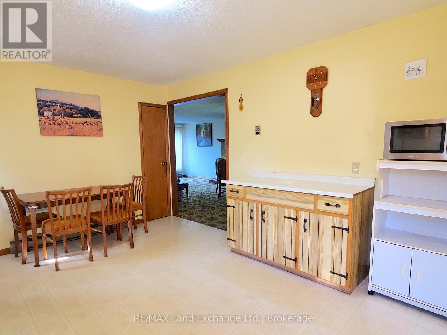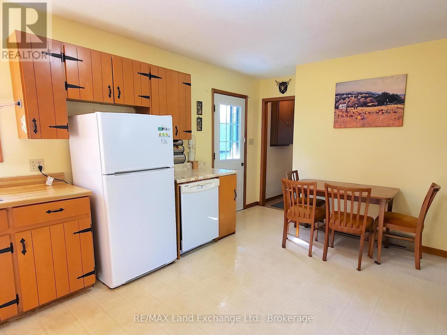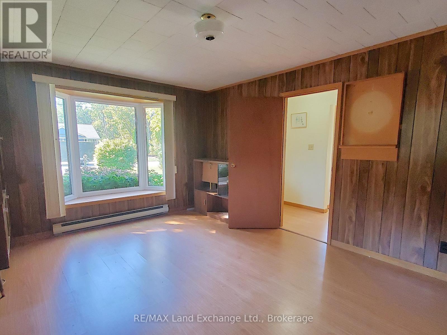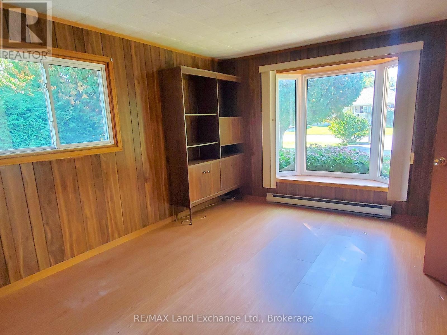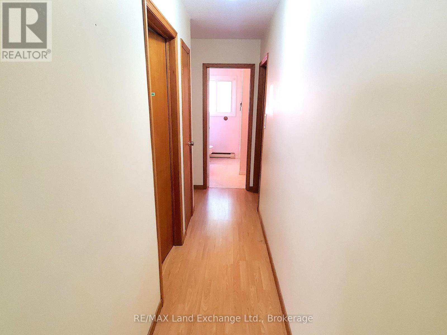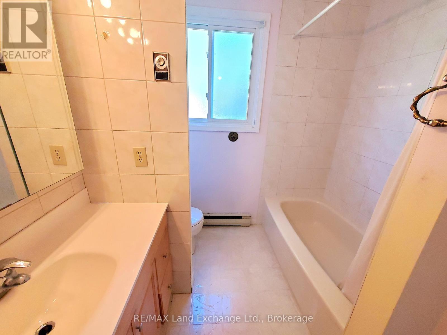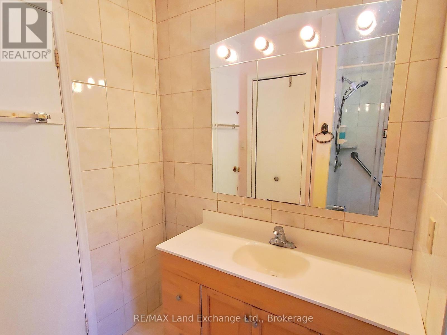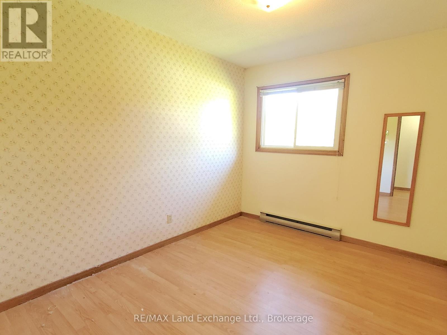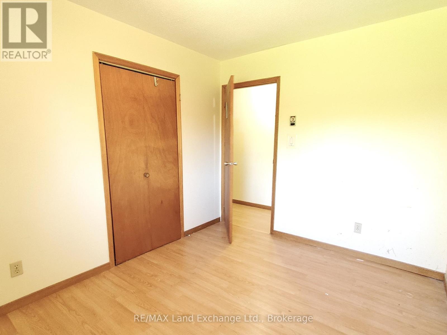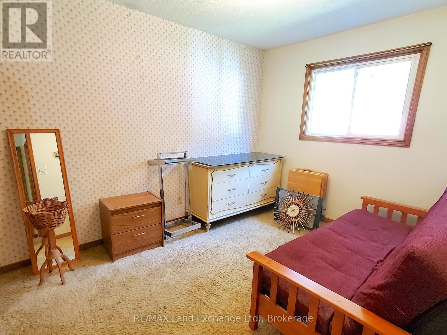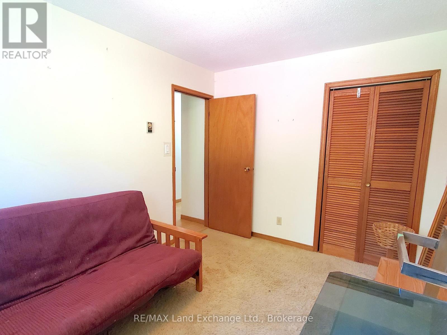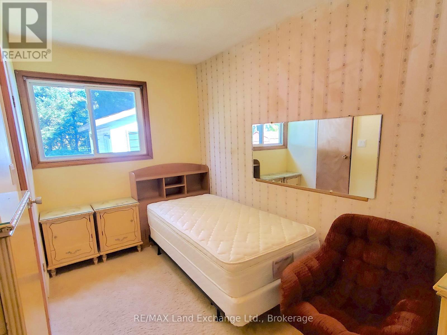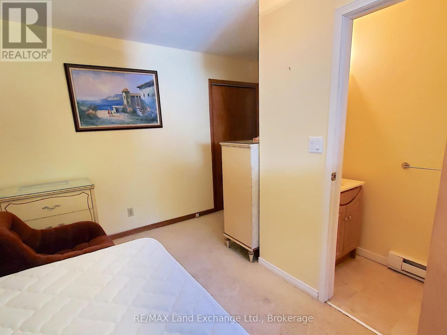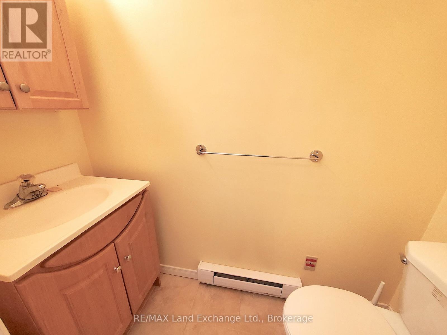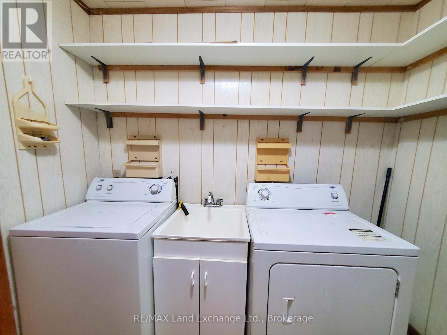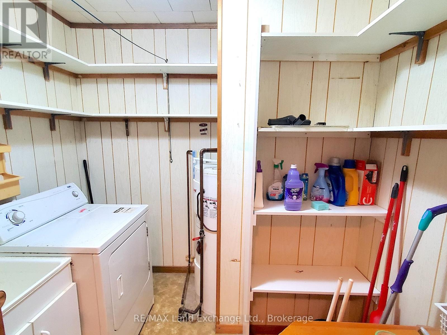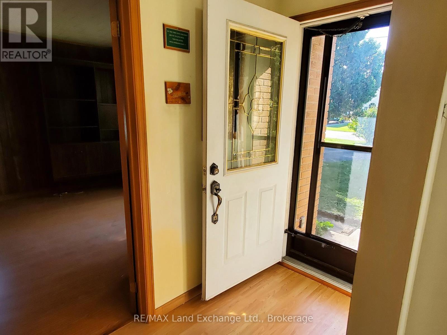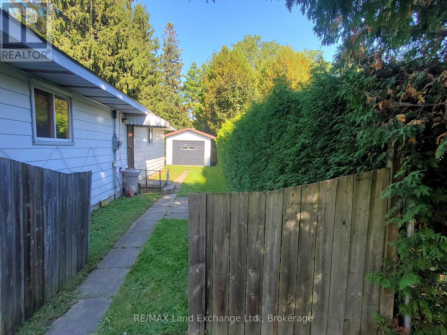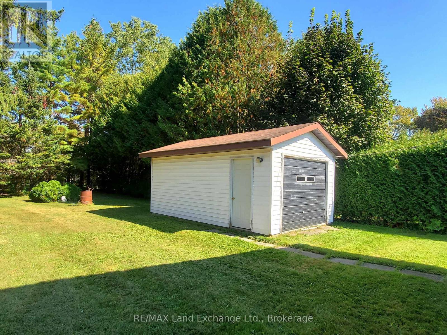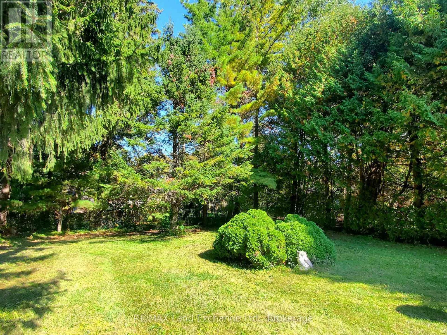434 Clarendon Street Saugeen Shores, Ontario N0H 2L0
$450,000
3 Bedroom
2 Bathroom
1,100 - 1,500 ft2
Bungalow
Fireplace
Baseboard Heaters
A fantastic opportunity to enter the Southampton market! This affordable three-bedroom, 1.5-bath bungalow sits on a deep, private, and usable lot surrounded by mature trees. Inside, youll find two inviting common areas, a large kitchen with a walkout to the yard, and a separate laundry room. The detached garage/workshop adds practical space for storage or hobbies. This home has great bones, with a concrete block foundation, a three-foot crawl space providing easy access beneath, vinyl windows, and a roof approximately seven years old. Owned and cared for by the same family for 37 years, it is spacious and full of potential, making it an ideal starter home, rental, or cottage. An excellent opportunity in Southampton. (id:36109)
Property Details
| MLS® Number | X12445360 |
| Property Type | Single Family |
| Community Name | Saugeen Shores |
| Parking Space Total | 2 |
Building
| Bathroom Total | 2 |
| Bedrooms Above Ground | 3 |
| Bedrooms Total | 3 |
| Amenities | Fireplace(s) |
| Appliances | Water Heater, Dishwasher, Dryer, Stove, Washer, Refrigerator |
| Architectural Style | Bungalow |
| Basement Type | Crawl Space |
| Construction Style Attachment | Detached |
| Exterior Finish | Brick Facing, Hardboard |
| Fireplace Present | Yes |
| Fireplace Total | 1 |
| Foundation Type | Block |
| Half Bath Total | 1 |
| Heating Fuel | Electric |
| Heating Type | Baseboard Heaters |
| Stories Total | 1 |
| Size Interior | 1,100 - 1,500 Ft2 |
| Type | House |
| Utility Water | Municipal Water |
Parking
| Detached Garage | |
| Garage |
Land
| Acreage | No |
| Sewer | Sanitary Sewer |
| Size Depth | 211 Ft ,7 In |
| Size Frontage | 53 Ft ,10 In |
| Size Irregular | 53.9 X 211.6 Ft |
| Size Total Text | 53.9 X 211.6 Ft |
| Zoning Description | R1 - Residential First Density |
Rooms
| Level | Type | Length | Width | Dimensions |
|---|---|---|---|---|
| Main Level | Foyer | 2.1844 m | 1.2192 m | 2.1844 m x 1.2192 m |
| Main Level | Living Room | 7.0866 m | 4.4704 m | 7.0866 m x 4.4704 m |
| Main Level | Kitchen | 5.0292 m | 3.6322 m | 5.0292 m x 3.6322 m |
| Main Level | Family Room | 4.953 m | 3.6576 m | 4.953 m x 3.6576 m |
| Main Level | Laundry Room | 2.3368 m | 2.54 m | 2.3368 m x 2.54 m |
| Main Level | Bedroom | 2.794 m | 3.6322 m | 2.794 m x 3.6322 m |
| Main Level | Bedroom 2 | 3.4036 m | 2.6924 m | 3.4036 m x 2.6924 m |
| Main Level | Bedroom 3 | 3.6576 m | 3.6322 m | 3.6576 m x 3.6322 m |
INQUIRE ABOUT
434 Clarendon Street
