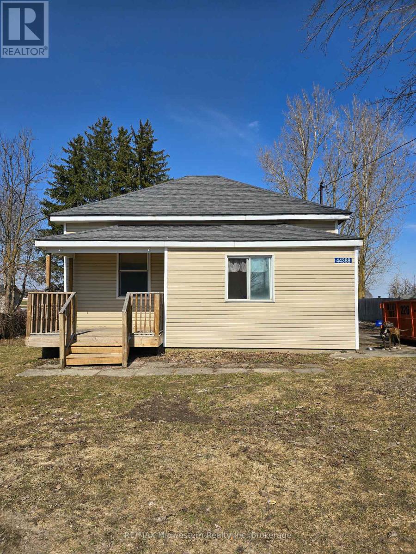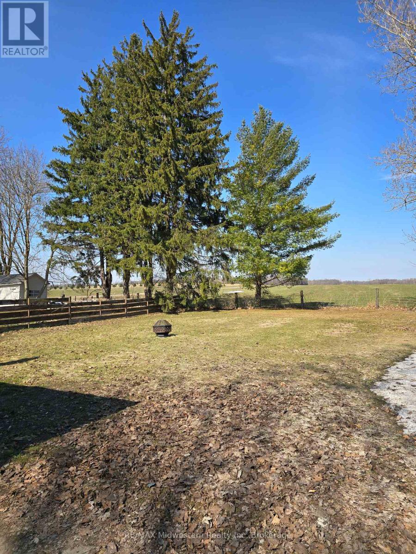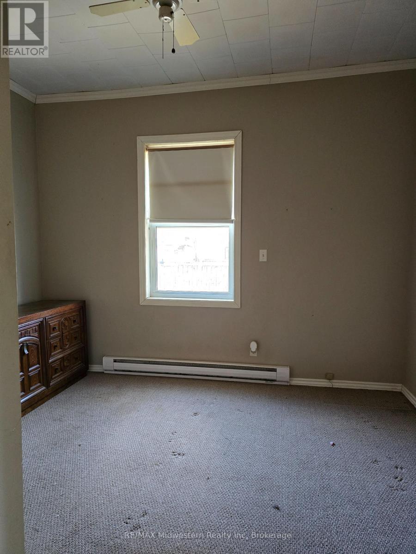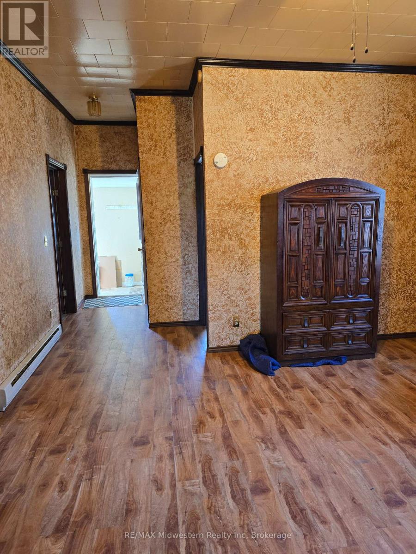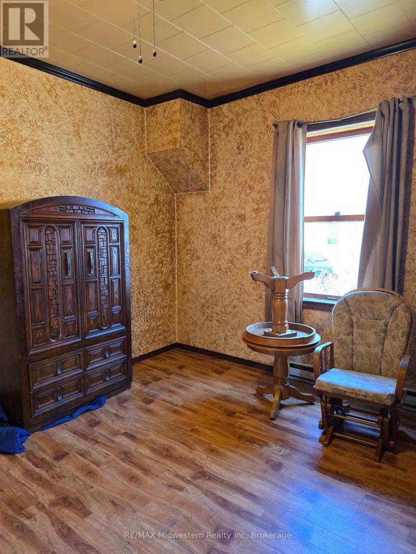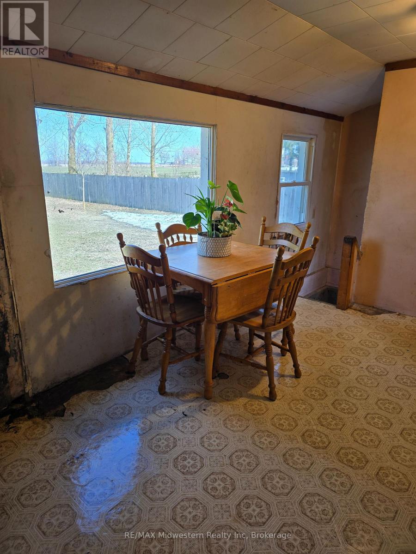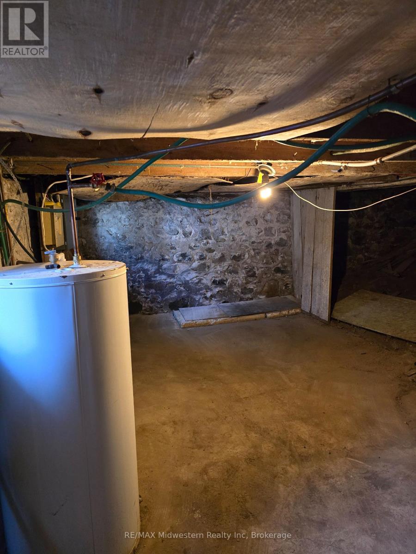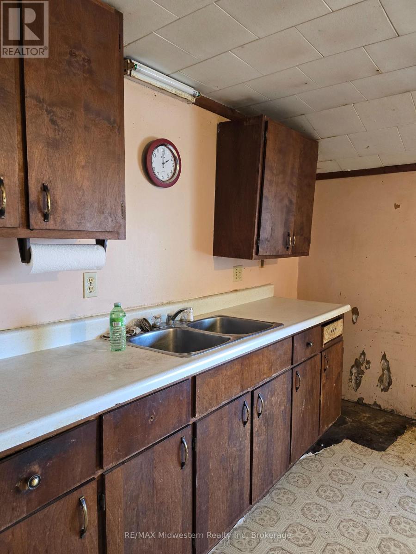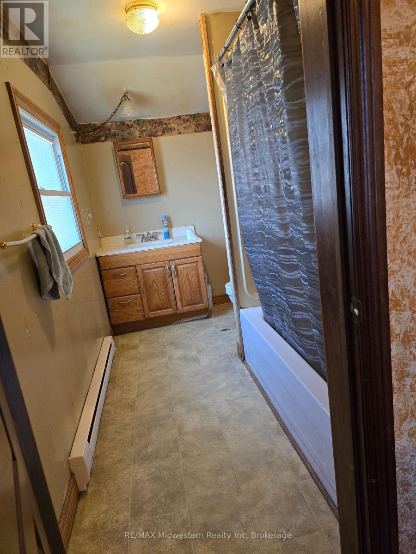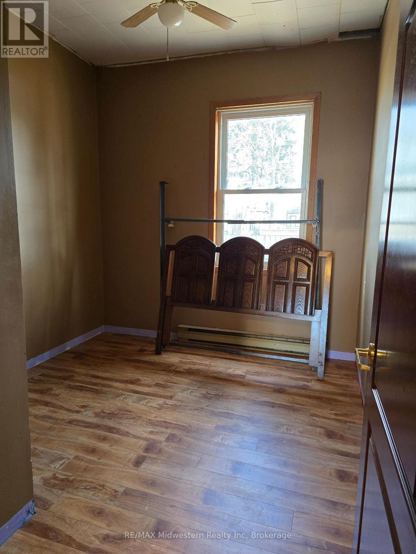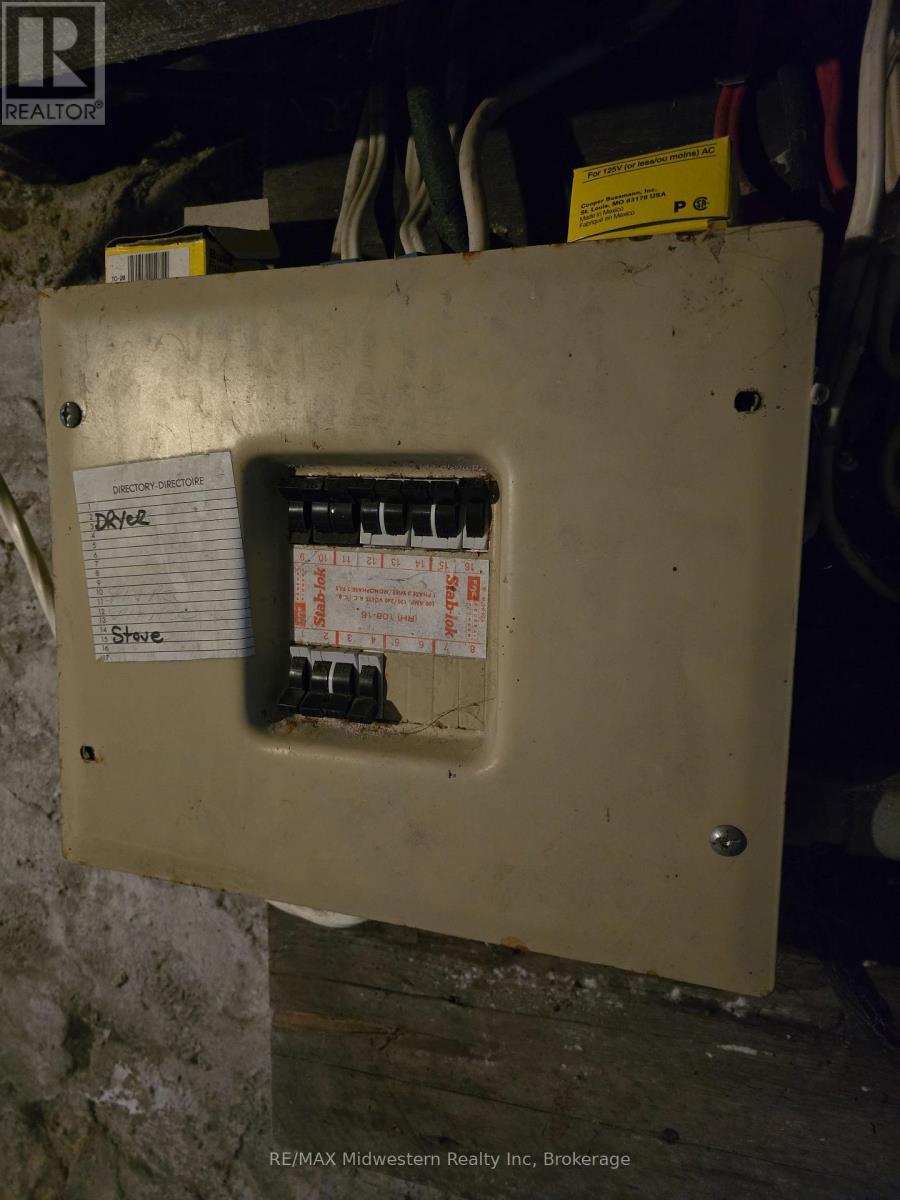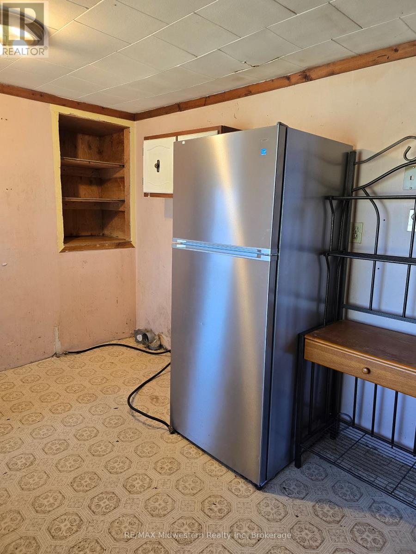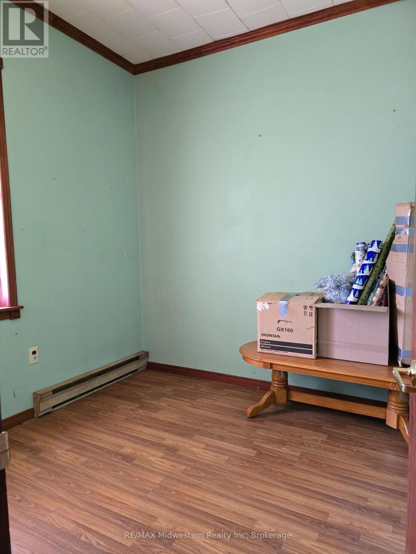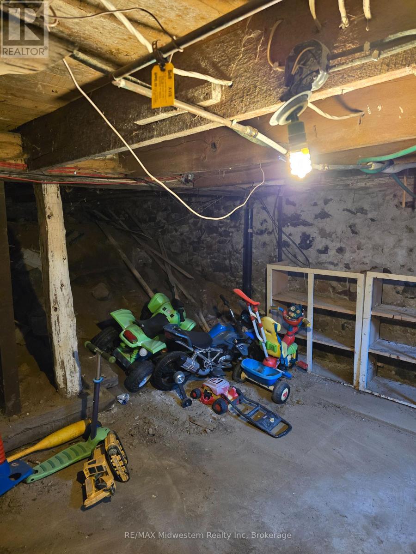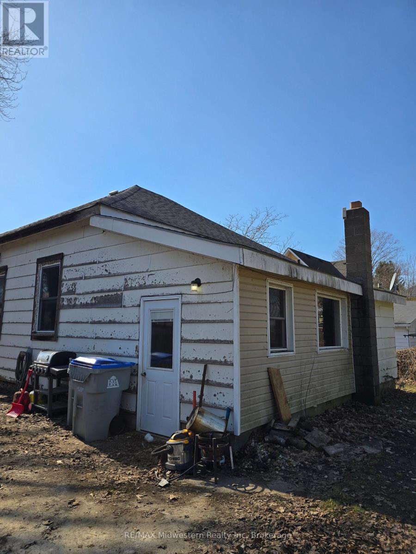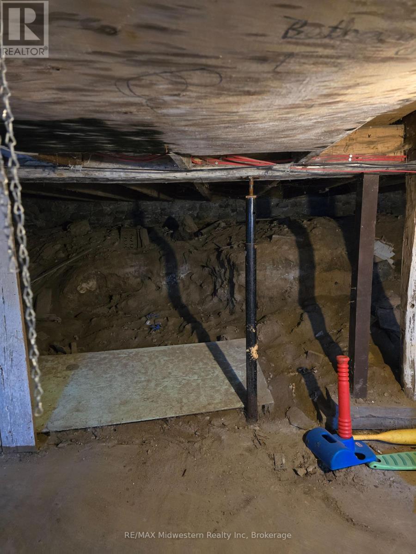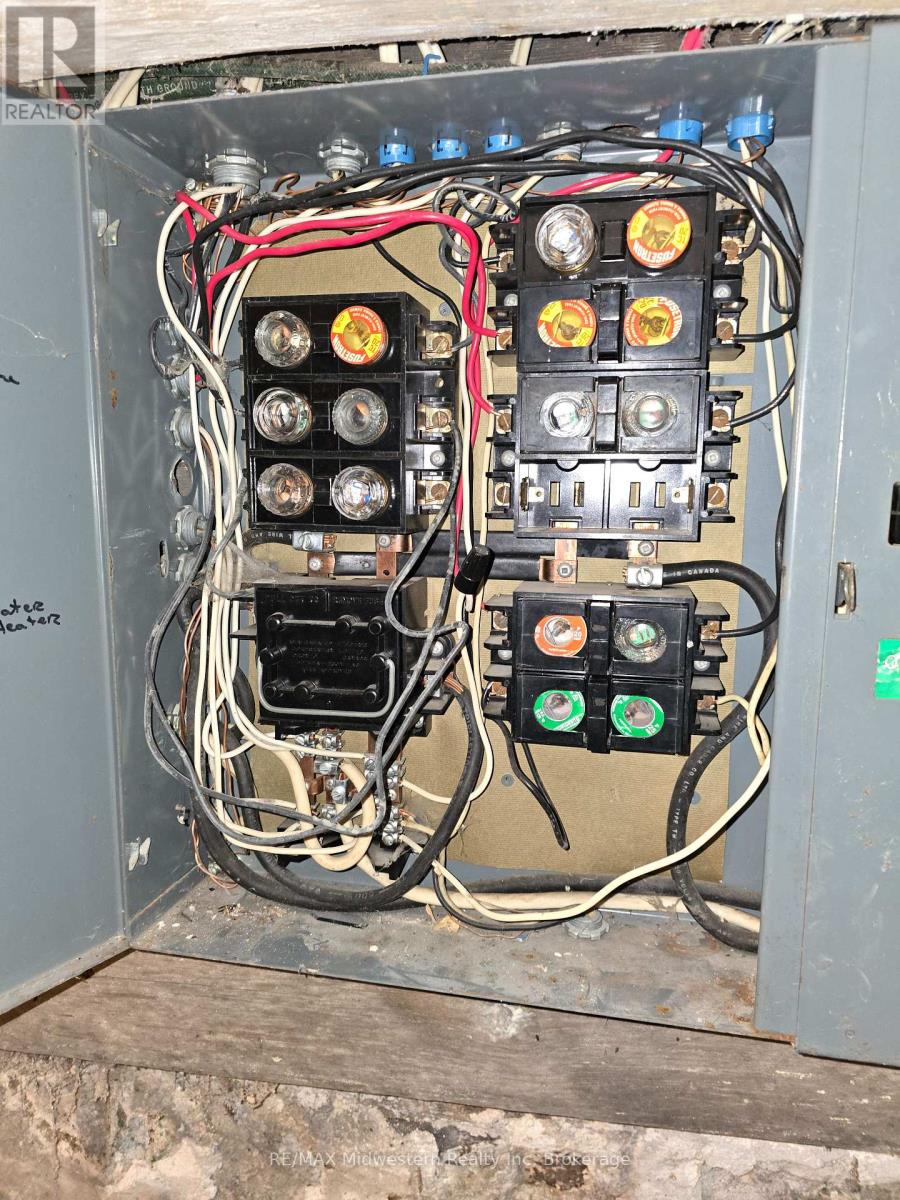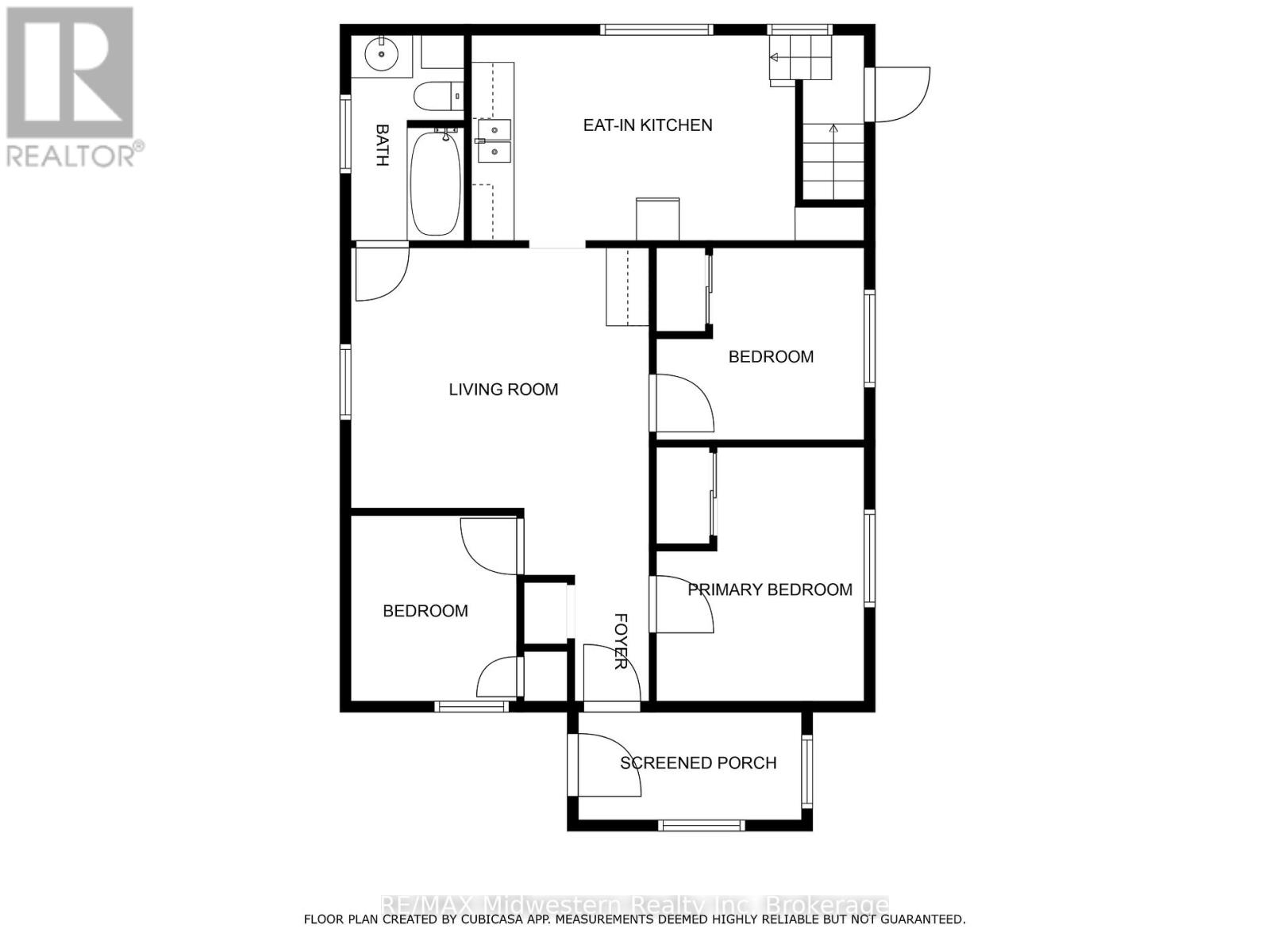44388 Brandon Road Huron East, Ontario N0G 1T0
$250,000
3 Bedroom
1 Bathroom
700 - 1,100 ft2
Baseboard Heaters
Here is your chance to get into the real estate market!!! This 3 bedroom all one level home sits on a lovely lot in the village of Ethel. With a little elbow grease and paint this home could be a fantastic home for the young buyer!!! (id:36109)
Open House
This property has open houses!
April
5
Saturday
Starts at:
10:00 am
Ends at:11:30 am
Property Details
| MLS® Number | X12032479 |
| Property Type | Single Family |
| Community Name | Grey |
| Equipment Type | Water Heater - Electric |
| Parking Space Total | 4 |
| Rental Equipment Type | Water Heater - Electric |
Building
| Bathroom Total | 1 |
| Bedrooms Above Ground | 3 |
| Bedrooms Total | 3 |
| Basement Development | Unfinished |
| Basement Type | N/a (unfinished) |
| Construction Style Attachment | Detached |
| Exterior Finish | Vinyl Siding, Hardboard |
| Foundation Type | Stone |
| Heating Fuel | Electric |
| Heating Type | Baseboard Heaters |
| Size Interior | 700 - 1,100 Ft2 |
| Type | House |
| Utility Water | Shared Well |
Parking
| No Garage |
Land
| Acreage | No |
| Sewer | Septic System |
| Size Depth | 165 Ft |
| Size Frontage | 66 Ft |
| Size Irregular | 66 X 165 Ft |
| Size Total Text | 66 X 165 Ft |
| Zoning Description | Vr1 |
Rooms
| Level | Type | Length | Width | Dimensions |
|---|---|---|---|---|
| Main Level | Bedroom | 2.51 m | 2.52 m | 2.51 m x 2.52 m |
| Main Level | Bedroom 2 | 3.12 m | 2.67 m | 3.12 m x 2.67 m |
| Main Level | Bedroom 3 | 3.12 m | 3.59 m | 3.12 m x 3.59 m |
| Main Level | Foyer | 4.45 m | 1.6 m | 4.45 m x 1.6 m |
| Main Level | Living Room | 4.45 m | 4.66 m | 4.45 m x 4.66 m |
| Main Level | Kitchen | 2.9 m | 4.63 m | 2.9 m x 4.63 m |
INQUIRE ABOUT
44388 Brandon Road
