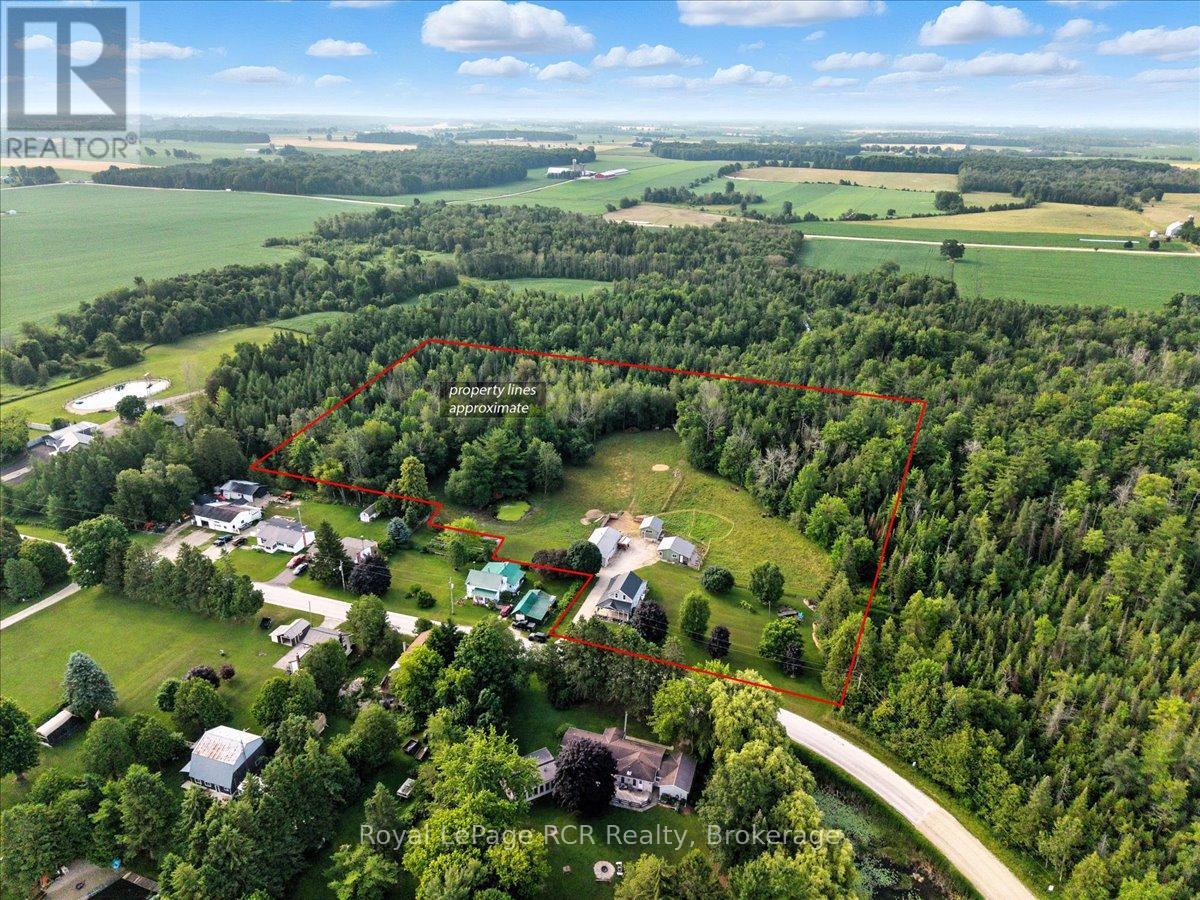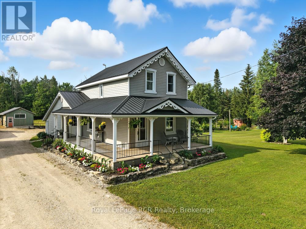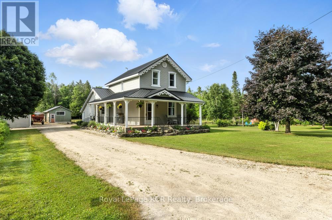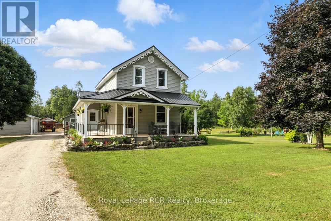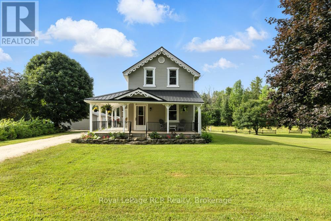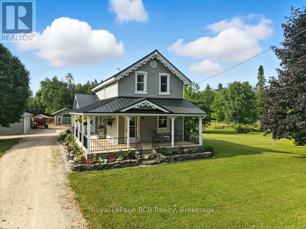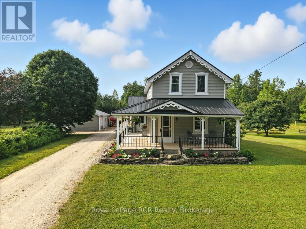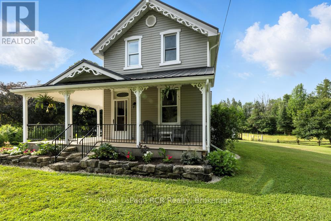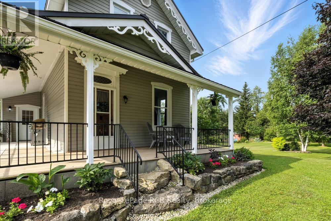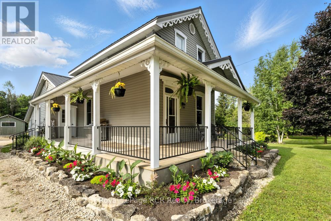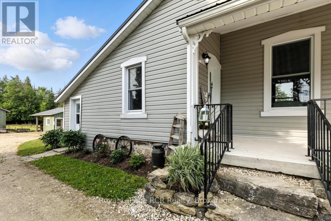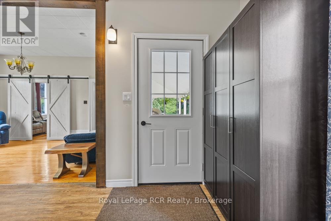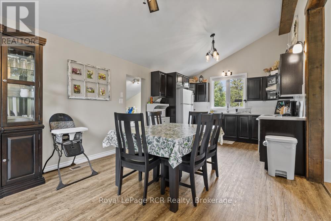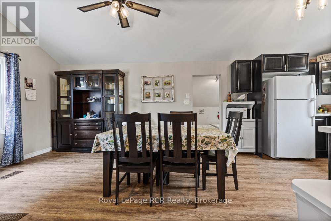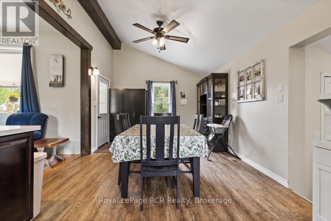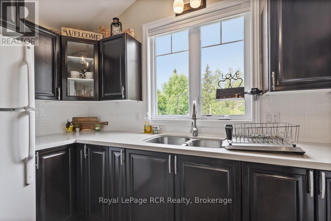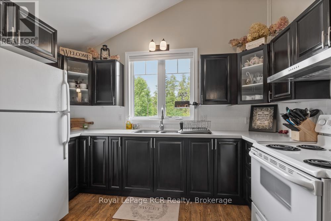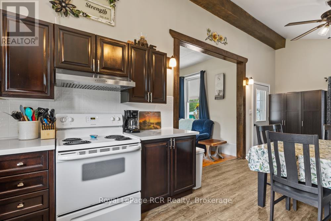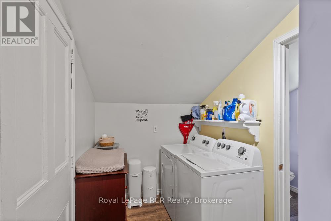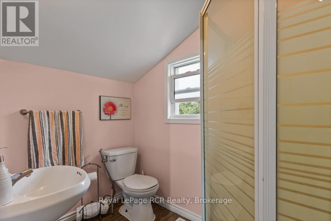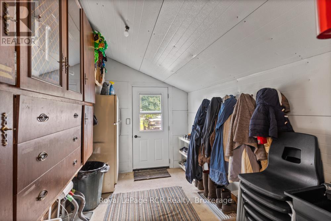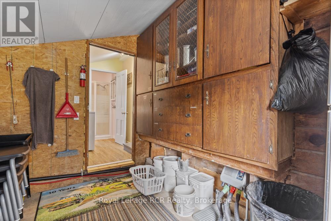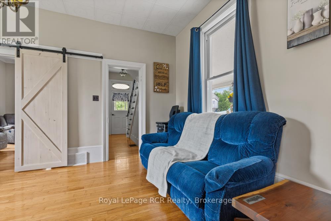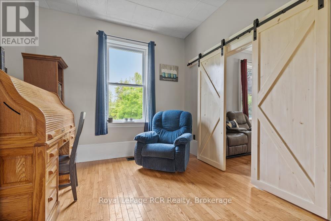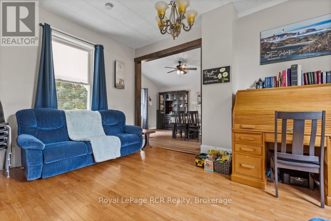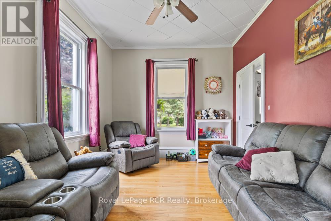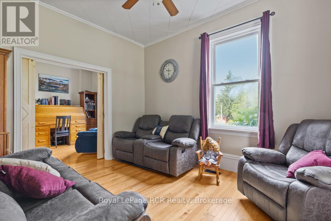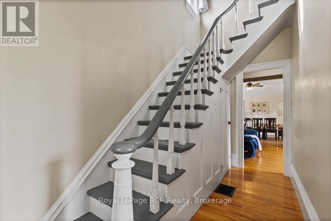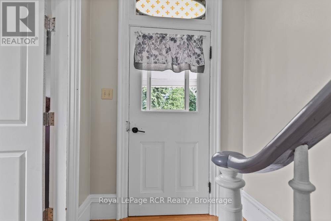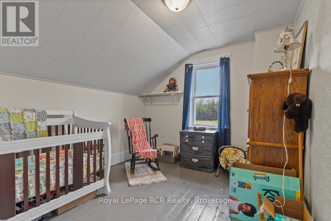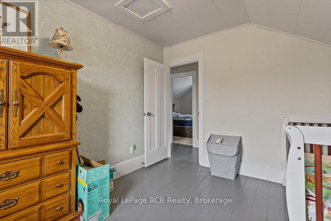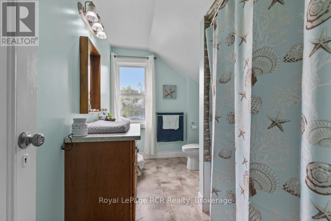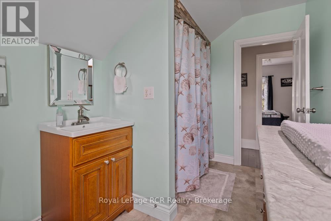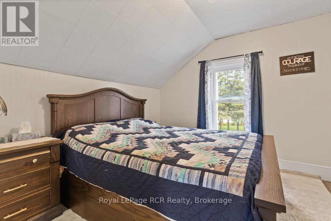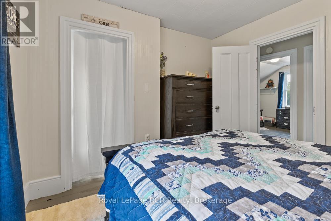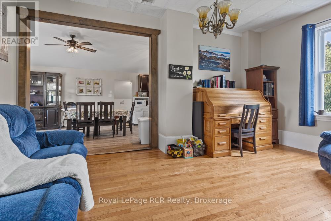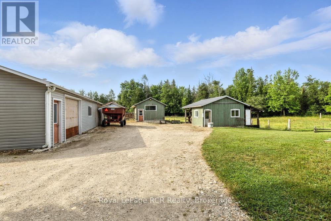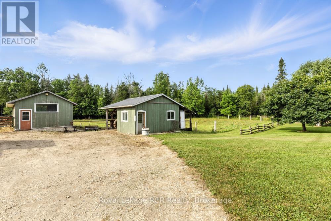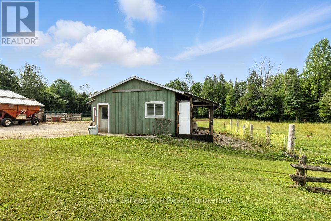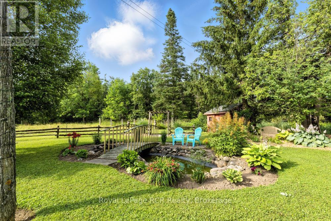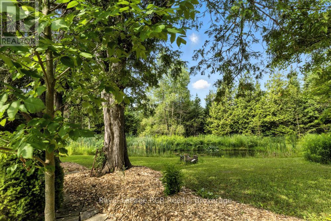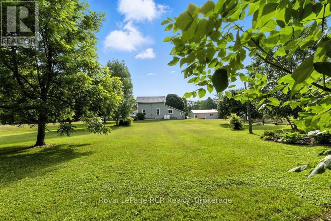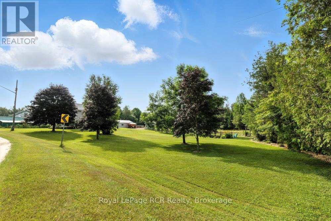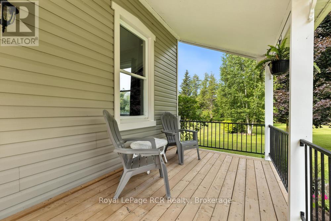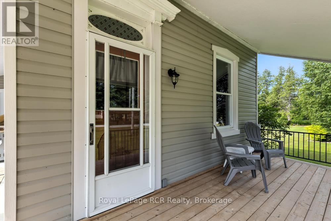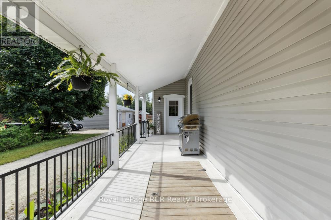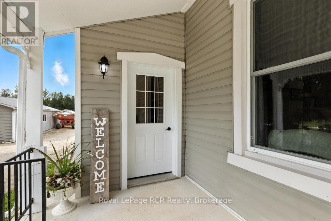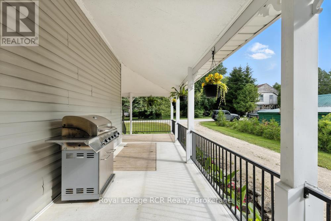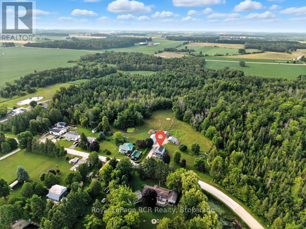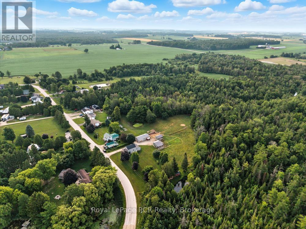$749,000
2
None
Forced Air
Acreage
Two bedrooms, eight acres, and everything you need. The house is older, but solid, with two bathrooms and just the right amount of space. There's a barn, a workshop, room for animals, and a chicken coop that makes trips to the store optional. Across the road, a quiet lake reminds you to slow down. It's not fancy, but it's honest, and if you're looking for a place to keep animals, grow a garden, and live simply, this might be exactly what you've been waiting for. (id:36109)
Property Details
MLS® Number
X12283835
Property Type
Single Family
Community Name
Howick
Equipment Type
Propane Tank
Features
Irregular Lot Size, Lane, Country Residential
Parking Space Total
10
Rental Equipment Type
Propane Tank
Building
Bathroom Total
2
Bedrooms Above Ground
2
Bedrooms Total
2
Age
100+ Years
Appliances
Water Softener, Hood Fan, Stove, Refrigerator
Basement Type
None
Cooling Type
None
Exterior Finish
Vinyl Siding
Foundation Type
Stone
Heating Fuel
Propane
Heating Type
Forced Air
Stories Total
2
Size Interior
1,500 - 2,000 Ft2
Type
House
Utility Water
Dug Well
Parking
Land
Acreage
Yes
Sewer
Septic System
Size Depth
550 Ft
Size Frontage
274 Ft
Size Irregular
274 X 550 Ft
Size Total Text
274 X 550 Ft|5 - 9.99 Acres
Zoning Description
Vr1, D-urban, Ne-1
Rooms
Level
Type
Length
Width
Dimensions
Second Level
Primary Bedroom
3.49 m
3.07 m
3.49 m x 3.07 m
Second Level
Bathroom
2.13 m
3.37 m
2.13 m x 3.37 m
Second Level
Bedroom
2.98 m
3.37 m
2.98 m x 3.37 m
Main Level
Bathroom
1.49 m
2.38 m
1.49 m x 2.38 m
Main Level
Dining Room
4.43 m
3.51 m
4.43 m x 3.51 m
Main Level
Family Room
5.91 m
3.33 m
5.91 m x 3.33 m
Main Level
Foyer
1.74 m
4.15 m
1.74 m x 4.15 m
Main Level
Kitchen
2.65 m
3.51 m
2.65 m x 3.51 m
Main Level
Laundry Room
1.8 m
2.44 m
1.8 m x 2.44 m
Main Level
Living Room
3.3 m
4.14 m
3.3 m x 4.14 m
Main Level
Mud Room
3.44 m
2.39 m
3.44 m x 2.39 m
Utilities
