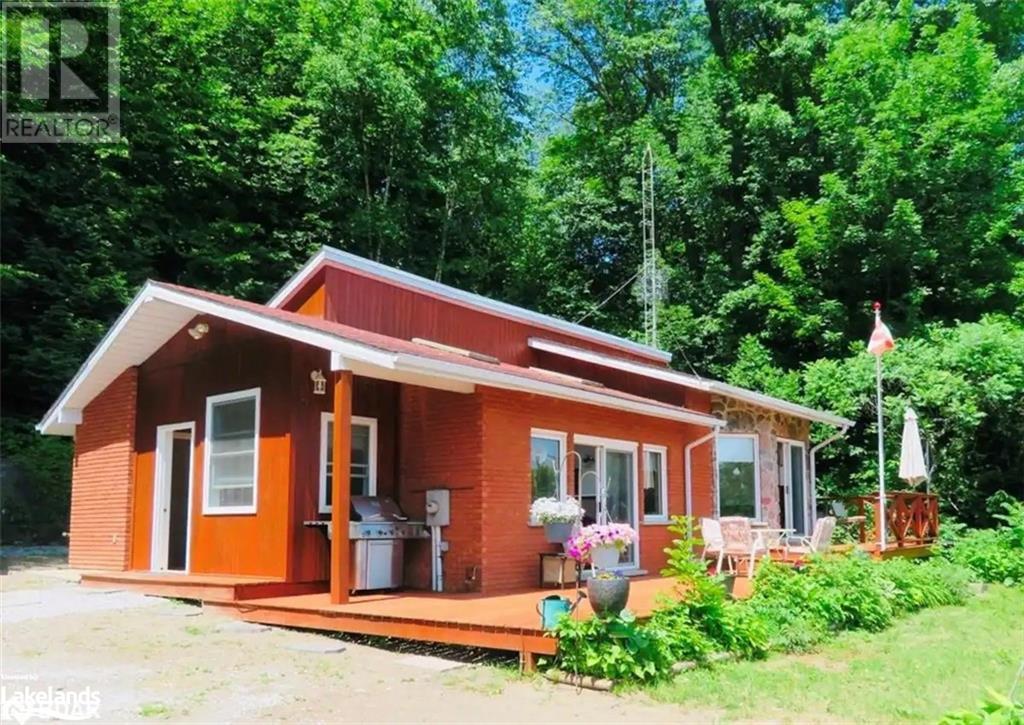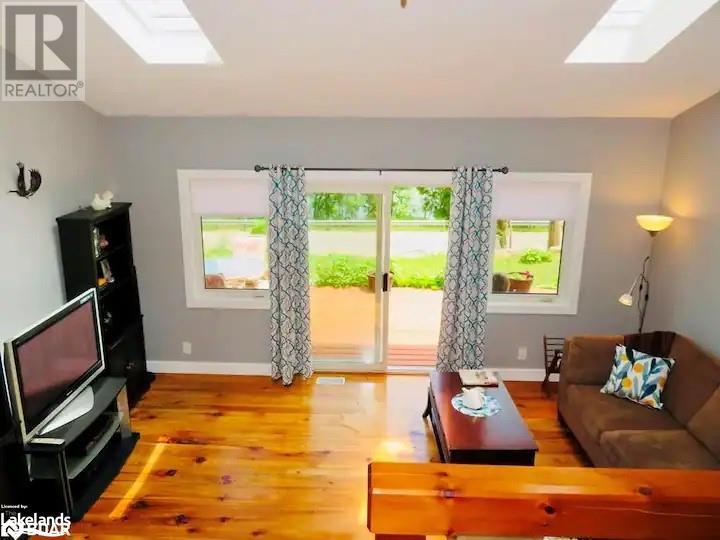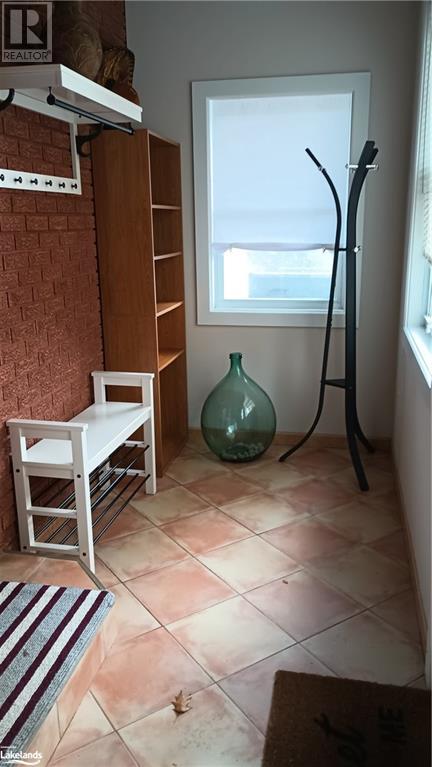468 Champlain Road Penetanguishene, Ontario L9M 1S5
$599,000
2 Bedroom
1 Bathroom
960 sqft
Bungalow
Central Air Conditioning
Forced Air
This 2 bedroom home offers fabulous panoramic views of Penetang Harbour leading to the renowned waters of Georgian Bay. Access is located directly across the road, via a staircase that takes you to a sandy shoreline, beach area and your own floating dock. Features include a large mud room with tiled floors, pine flooring in living room & bedrooms, vaulted ceiling with 2 skylights, walkout from the primary bedroom & sliding glass doors to a sundeck that overlooks Georgian Bay where one can sit and enjoy the view and passing boats. Don't miss out on a great opportunity to own a water view property. (id:36109)
Property Details
| MLS® Number | 40634125 |
| Property Type | Single Family |
| AmenitiesNearBy | Beach, Hospital, Marina, Shopping |
| CommunityFeatures | Community Centre, School Bus |
| EquipmentType | Water Heater |
| Features | Crushed Stone Driveway, Country Residential, Sump Pump |
| ParkingSpaceTotal | 4 |
| RentalEquipmentType | Water Heater |
| StorageType | Holding Tank |
| ViewType | Lake View |
Building
| BathroomTotal | 1 |
| BedroomsAboveGround | 2 |
| BedroomsTotal | 2 |
| Age | New Building |
| Appliances | Dryer, Refrigerator, Stove, Washer, Window Coverings |
| ArchitecturalStyle | Bungalow |
| BasementDevelopment | Unfinished |
| BasementType | Full (unfinished) |
| ConstructionStyleAttachment | Detached |
| CoolingType | Central Air Conditioning |
| ExteriorFinish | Brick |
| FireProtection | Smoke Detectors |
| FoundationType | Block |
| HeatingFuel | Natural Gas |
| HeatingType | Forced Air |
| StoriesTotal | 1 |
| SizeInterior | 960 Sqft |
| Type | House |
| UtilityWater | Drilled Well |
Land
| AccessType | Water Access |
| Acreage | No |
| LandAmenities | Beach, Hospital, Marina, Shopping |
| Sewer | Holding Tank |
| SizeDepth | 83 Ft |
| SizeFrontage | 115 Ft |
| SizeTotalText | Under 1/2 Acre |
| ZoningDescription | Ru |
Rooms
| Level | Type | Length | Width | Dimensions |
|---|---|---|---|---|
| Main Level | Mud Room | 5'2'' x 12'3'' | ||
| Main Level | 4pc Bathroom | Measurements not available | ||
| Main Level | Primary Bedroom | 12'0'' x 14'0'' | ||
| Main Level | Bedroom | 8'0'' x 8'0'' | ||
| Main Level | Kitchen/dining Room | Measurements not available | ||
| Main Level | Living Room | 16'6'' x 11'0'' |
Utilities
| Electricity | Available |
| Natural Gas | Available |
| Telephone | Available |
INQUIRE ABOUT
468 Champlain Road


















