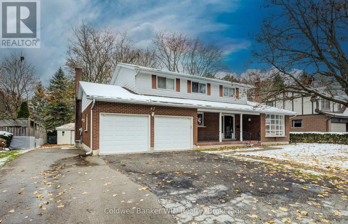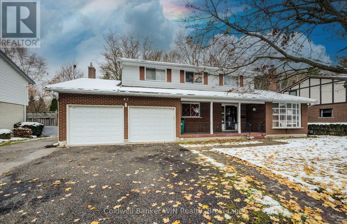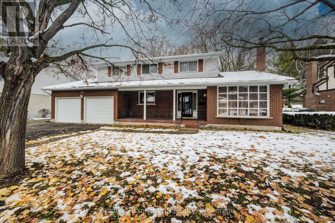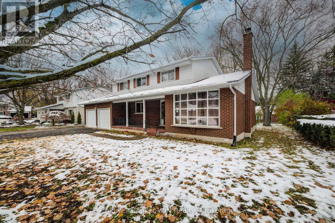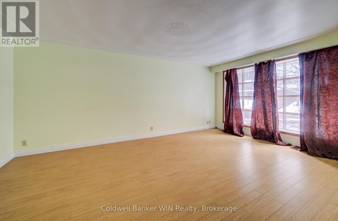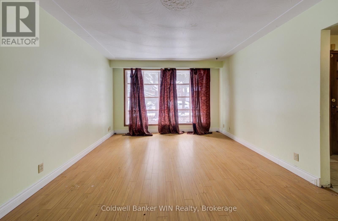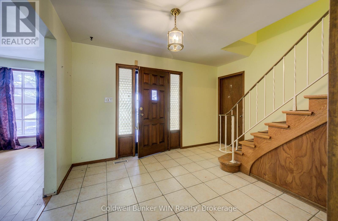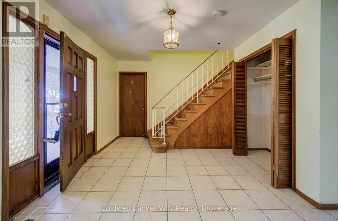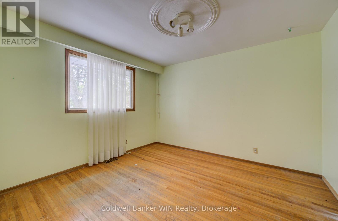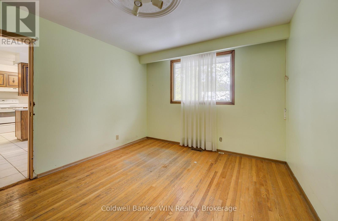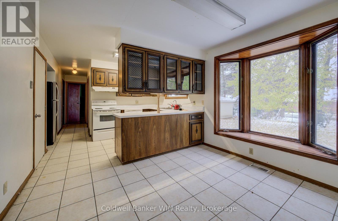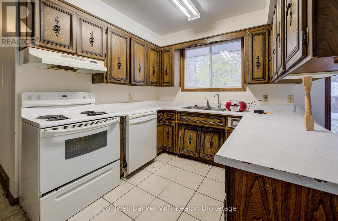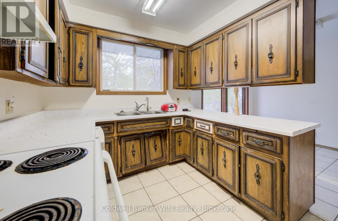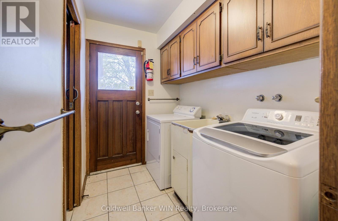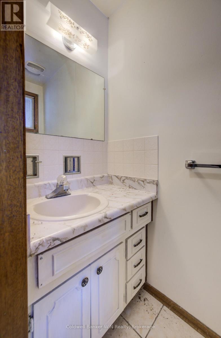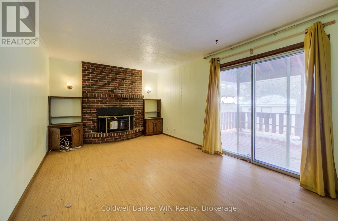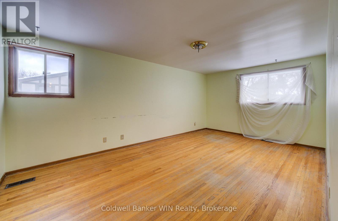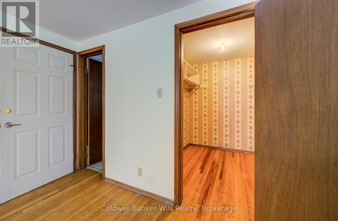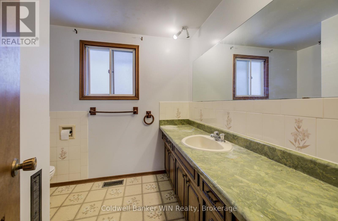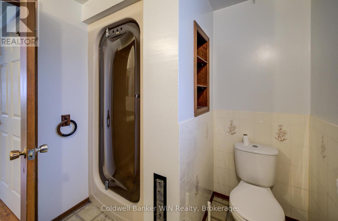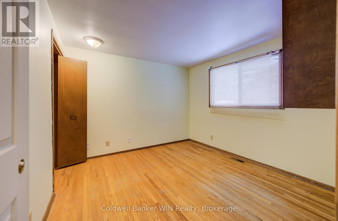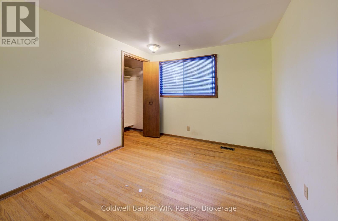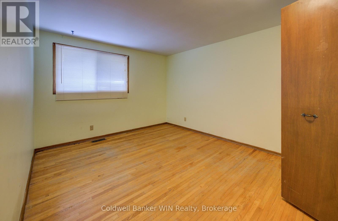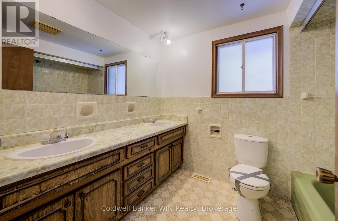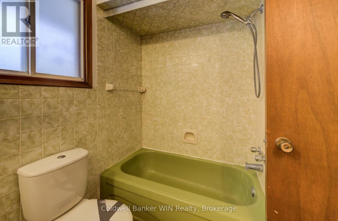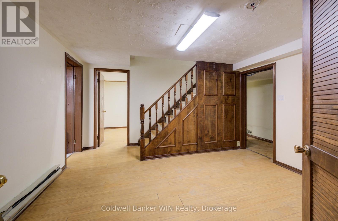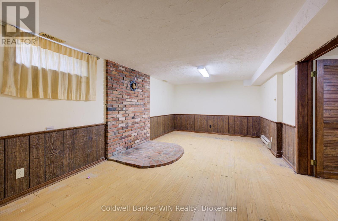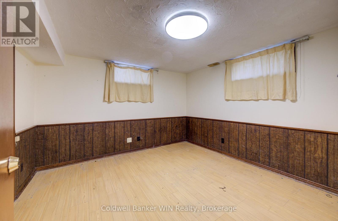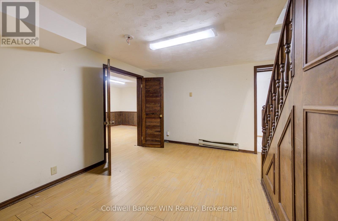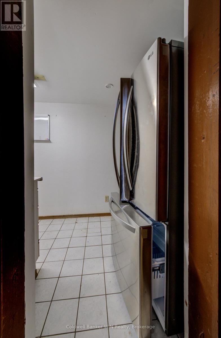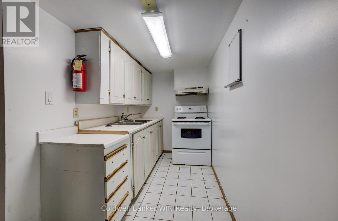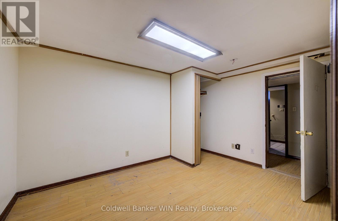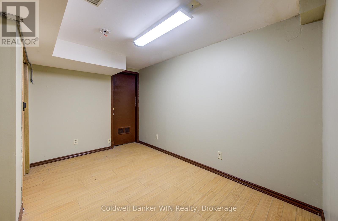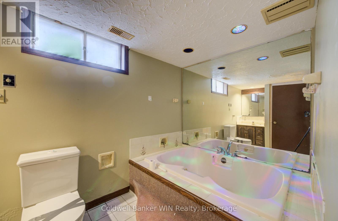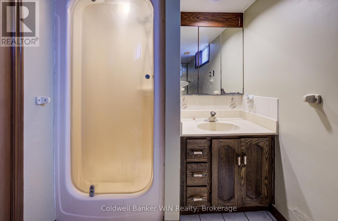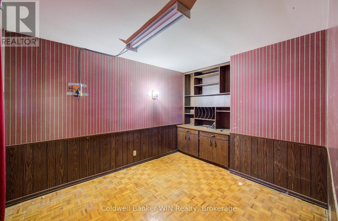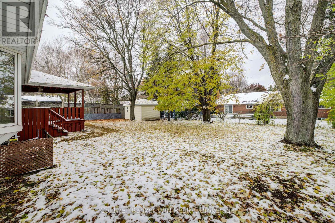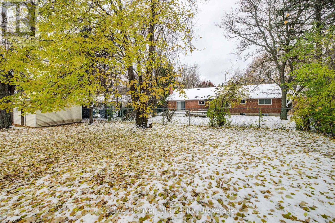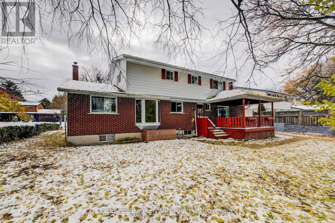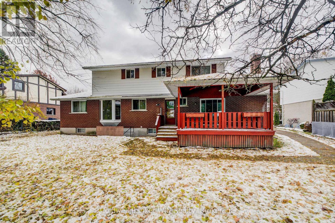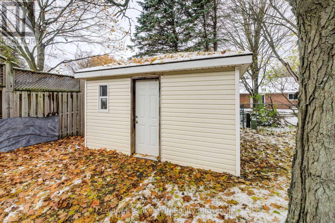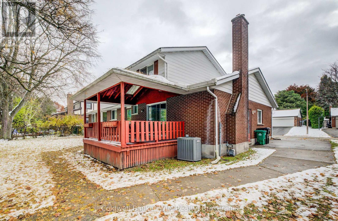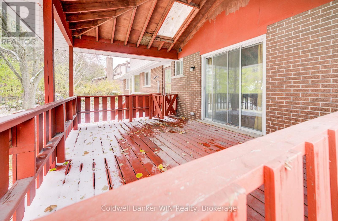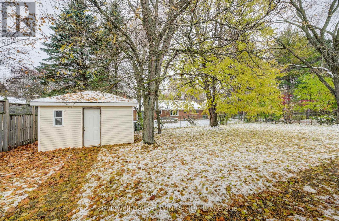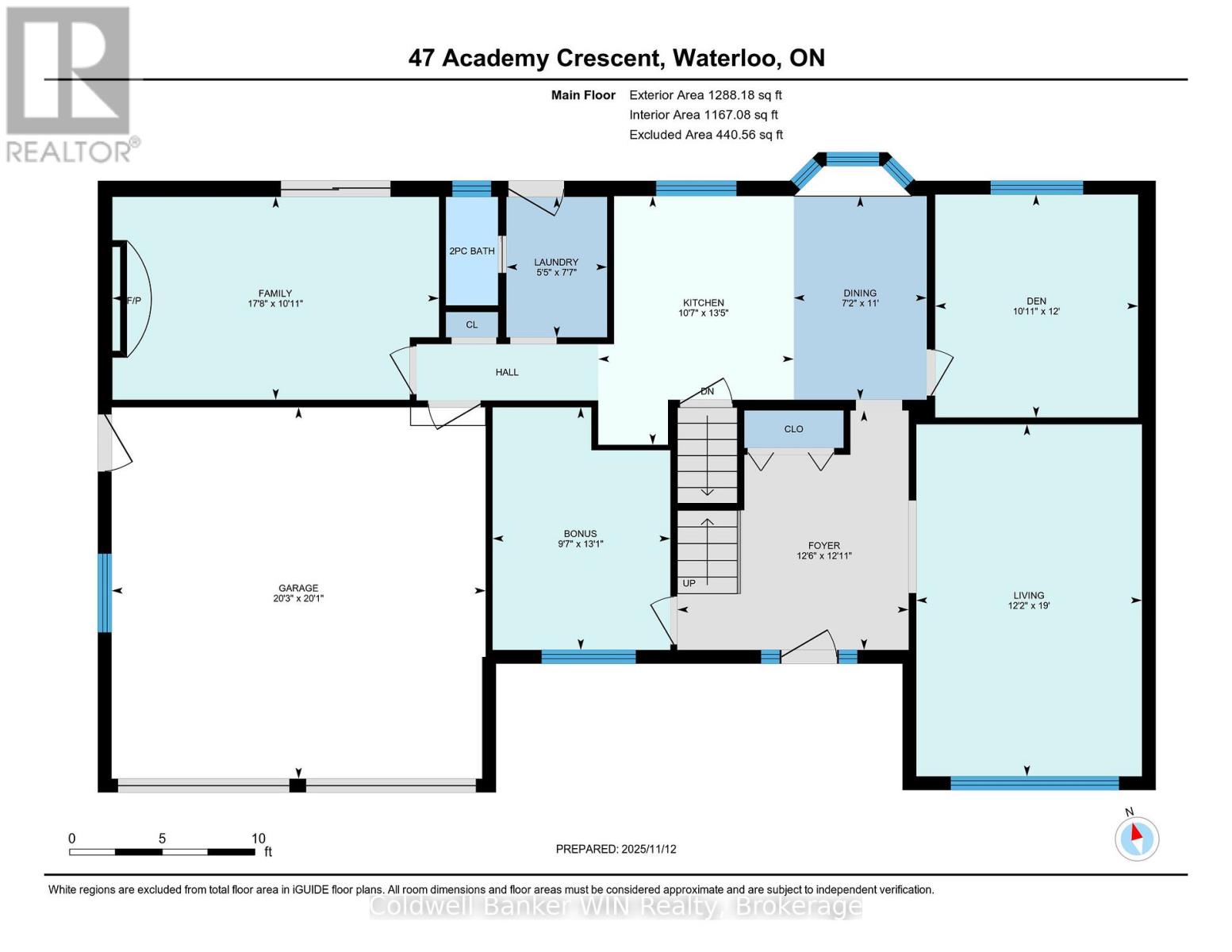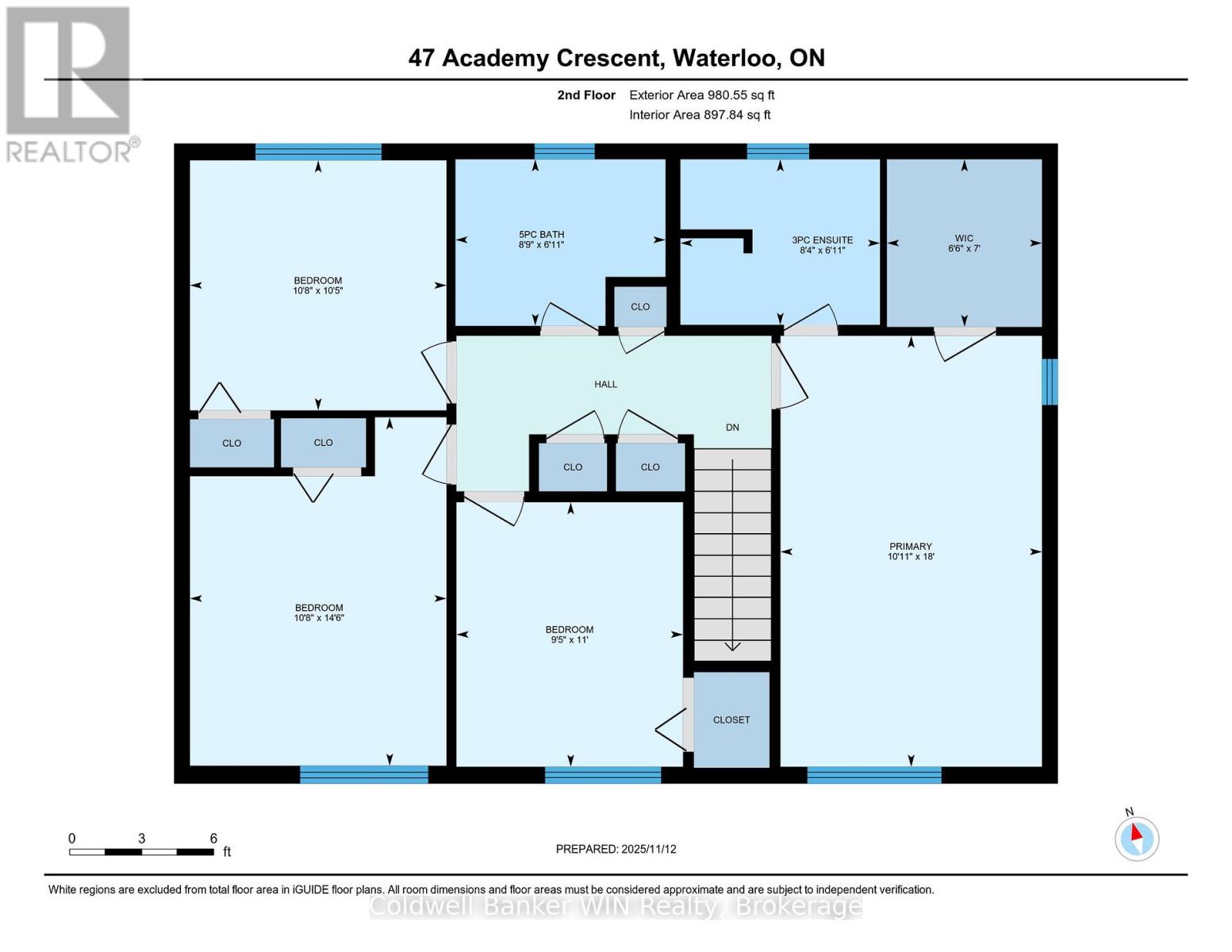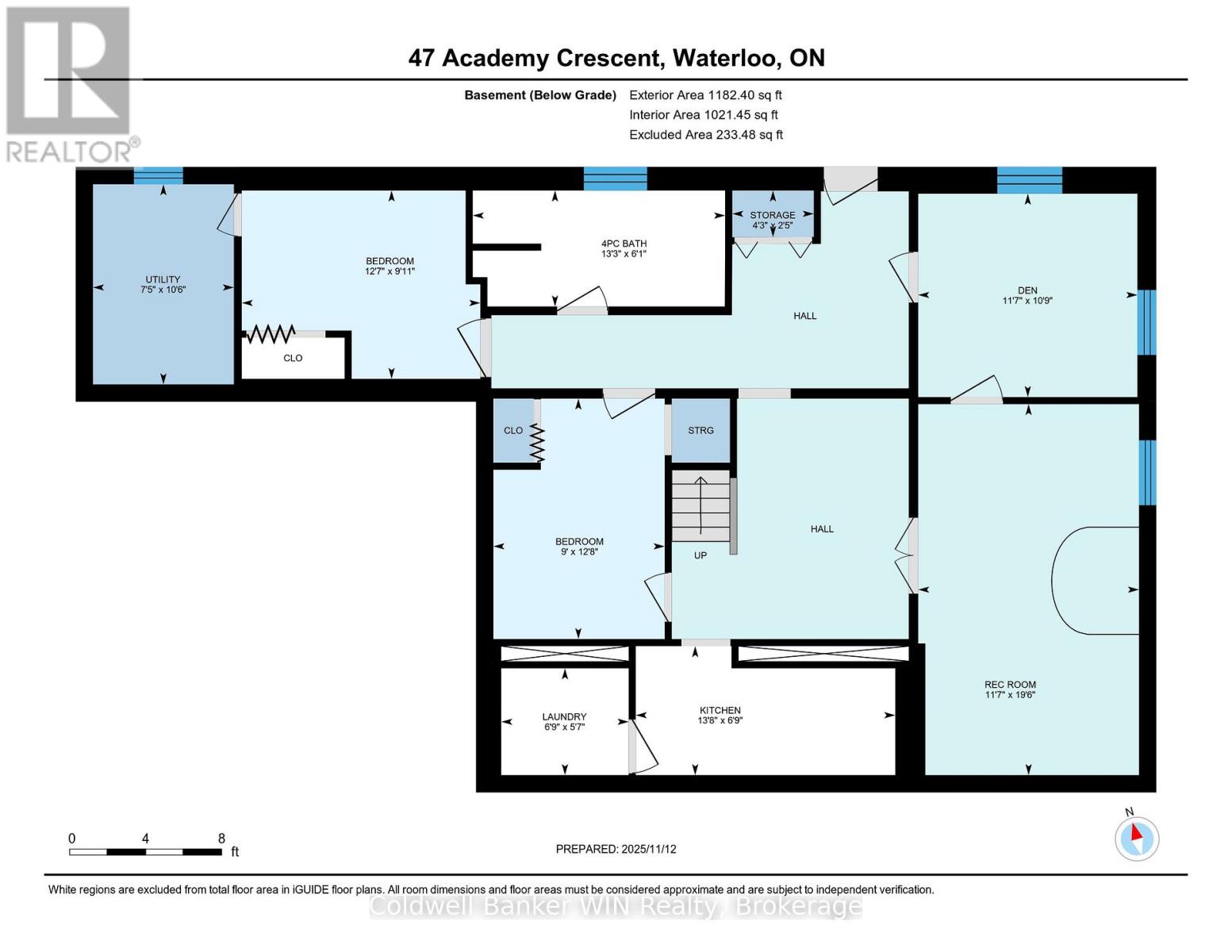$775,000
2
Fireplace
Central Air Conditioning
Forced Air, Not Known
Landscaped
A rare opportunity presents itself !!!! A chance to live in a prestigious Beechwood neighbourhood at an entry level price and the ability to make it your own. Some of the many features are is large partially fenced lot with mature shade trees. Oversized double car garage, double wide driveway and a spot to park your toys alongside the garage. Large entrance foyer and large principal rooms, Ground floor laundry, den and family room with walkout onto covered deck. Four large bedrooms with hardwood floors. A total of 3 baths. A fully finished basement with a separate exterior entrance. Roll up your sleeves and make this the dream home you've always wanted. (id:36109)
Property Details
MLS® Number
X12536970
Property Type
Single Family
Amenities Near By
Golf Nearby, Hospital, Place Of Worship, Schools
Features
Cul-de-sac, Level
Parking Space Total
8
Structure
Deck, Porch, Shed
Building
Bathroom Total
4
Bedrooms Above Ground
4
Bedrooms Below Ground
2
Bedrooms Total
6
Age
51 To 99 Years
Amenities
Fireplace(s)
Appliances
Water Meter
Basement Features
Separate Entrance
Basement Type
Full
Construction Style Attachment
Detached
Cooling Type
Central Air Conditioning
Exterior Finish
Aluminum Siding, Brick
Fireplace Present
Yes
Fireplace Total
1
Foundation Type
Poured Concrete, Slab
Half Bath Total
1
Heating Fuel
Natural Gas, Wood
Heating Type
Forced Air, Not Known
Stories Total
2
Size Interior
2,000 - 2,500 Ft2
Type
House
Utility Water
Municipal Water
Parking
Attached Garage
Garage
R V
Land
Acreage
No
Land Amenities
Golf Nearby, Hospital, Place Of Worship, Schools
Landscape Features
Landscaped
Sewer
Sanitary Sewer
Size Depth
120 Ft
Size Frontage
80 Ft
Size Irregular
80 X 120 Ft
Size Total Text
80 X 120 Ft|under 1/2 Acre
Zoning Description
R1
Rooms
Level
Type
Length
Width
Dimensions
Second Level
Bedroom 3
3.26 m
3.18 m
3.26 m x 3.18 m
Second Level
Primary Bedroom
3.32 m
5.47 m
3.32 m x 5.47 m
Second Level
Bathroom
2.53 m
2.1 m
2.53 m x 2.1 m
Second Level
Bathroom
2.67 m
2.12 m
2.67 m x 2.12 m
Second Level
Bedroom
2.88 m
3.36 m
2.88 m x 3.36 m
Second Level
Bedroom 2
3.26 m
4.43 m
3.26 m x 4.43 m
Basement
Bedroom 4
2.75 m
3.86 m
2.75 m x 3.86 m
Basement
Bedroom 5
3.83 m
3.02 m
3.83 m x 3.02 m
Basement
Den
3.52 m
3.26 m
3.52 m x 3.26 m
Basement
Recreational, Games Room
3.54 m
5.96 m
3.54 m x 5.96 m
Basement
Kitchen
4.17 m
2.07 m
4.17 m x 2.07 m
Basement
Laundry Room
2.05 m
1.71 m
2.05 m x 1.71 m
Basement
Bathroom
4.05 m
1.86 m
4.05 m x 1.86 m
Basement
Utility Room
2.26 m
3.21 m
2.26 m x 3.21 m
Main Level
Foyer
12.6 m
12.11 m
12.6 m x 12.11 m
Main Level
Living Room
3.72 m
5.8 m
3.72 m x 5.8 m
Main Level
Dining Room
2.19 m
3.35 m
2.19 m x 3.35 m
Main Level
Kitchen
3.22 m
4.1 m
3.22 m x 4.1 m
Main Level
Den
3.34 m
3.67 m
3.34 m x 3.67 m
Main Level
Laundry Room
1.66 m
2.31 m
1.66 m x 2.31 m
Main Level
Family Room
5.38 m
3.34 m
5.38 m x 3.34 m
Utilities
Cable
Available
Electricity
Installed
Sewer
Installed
