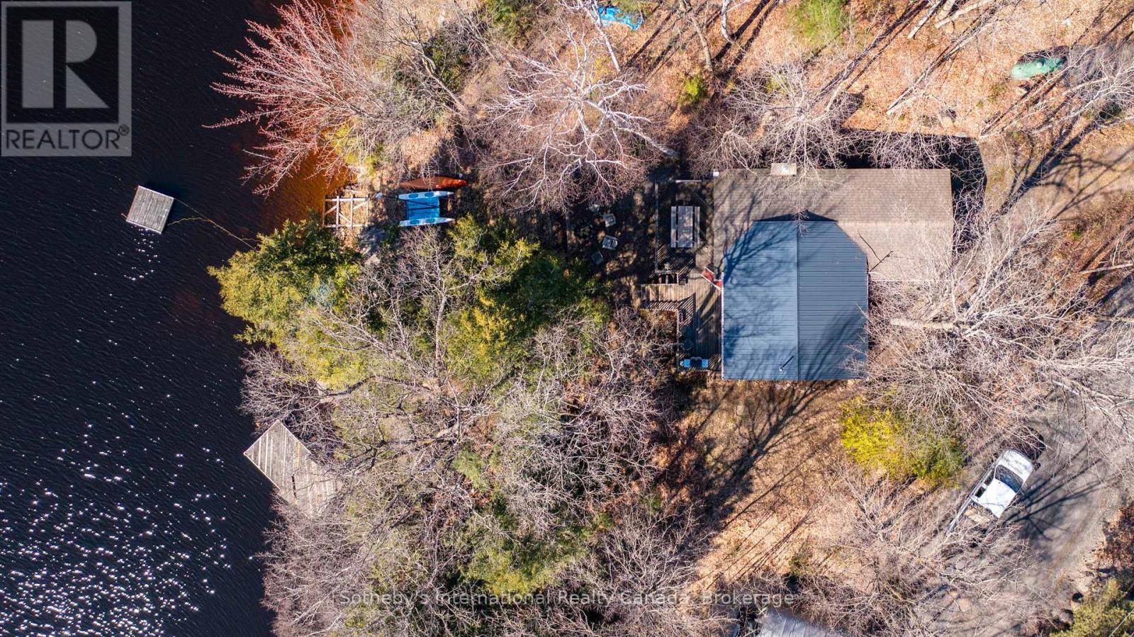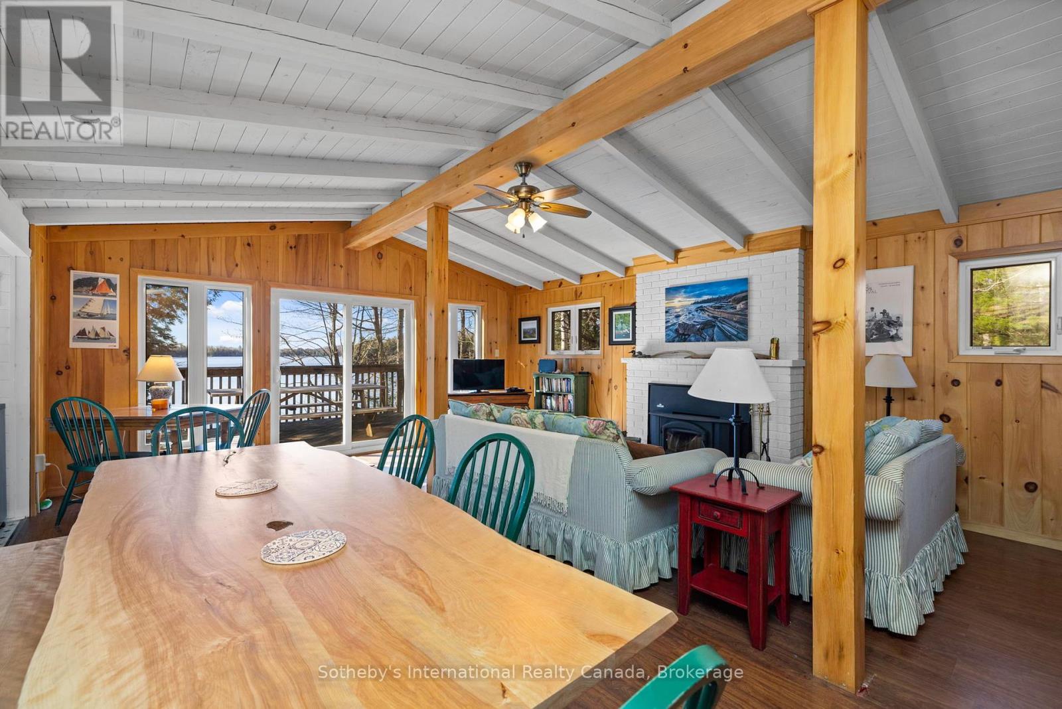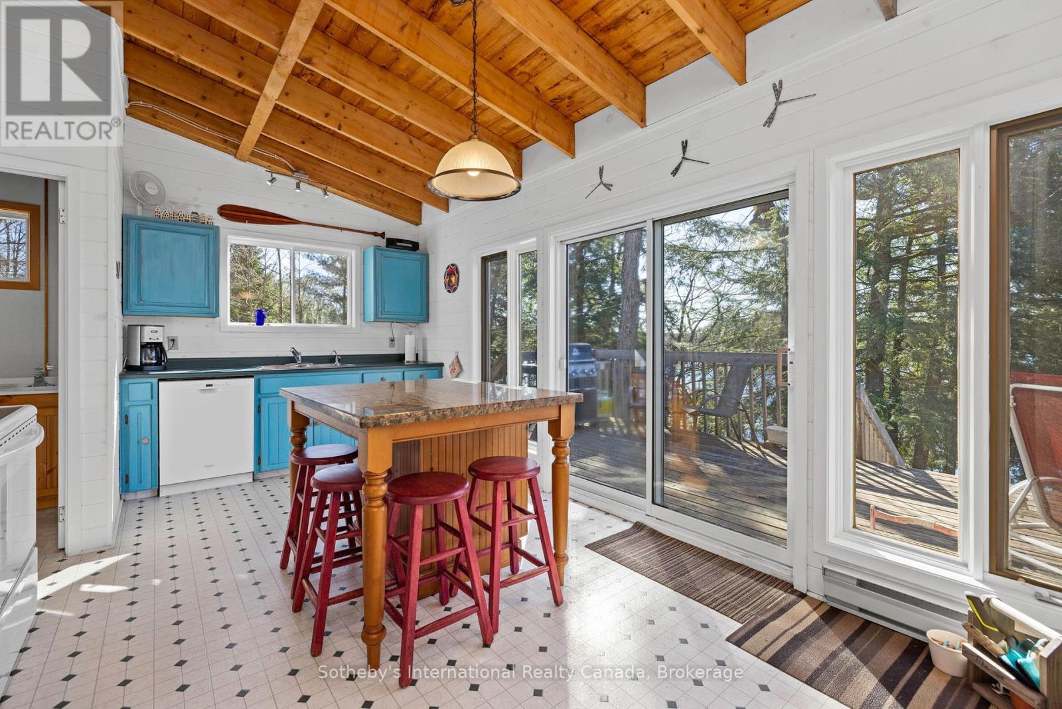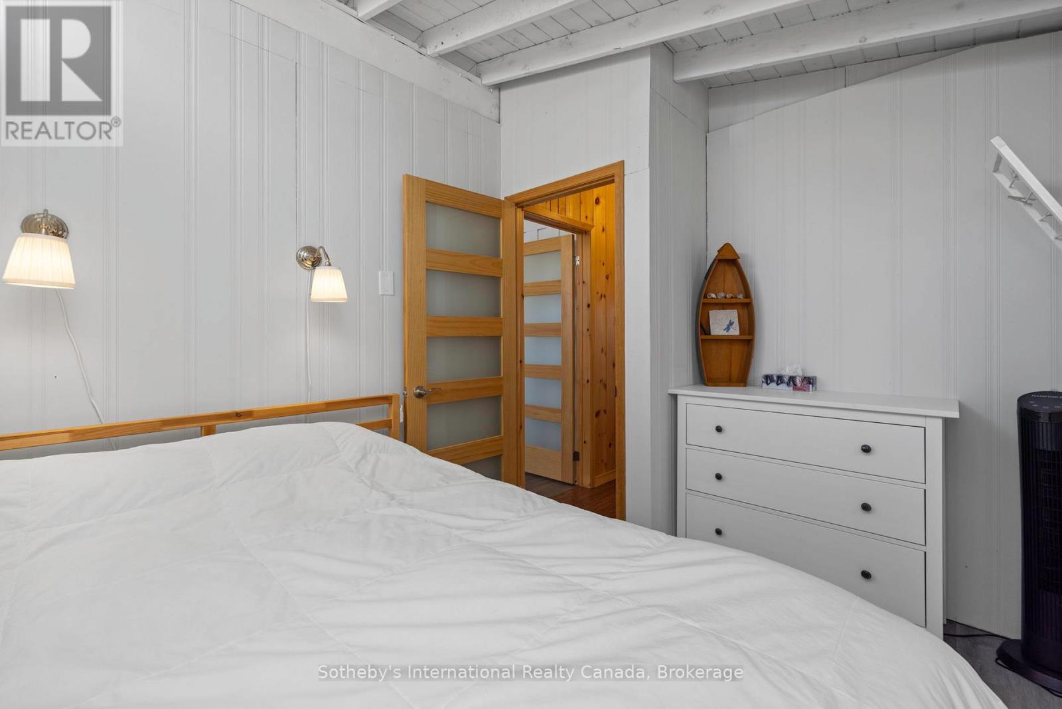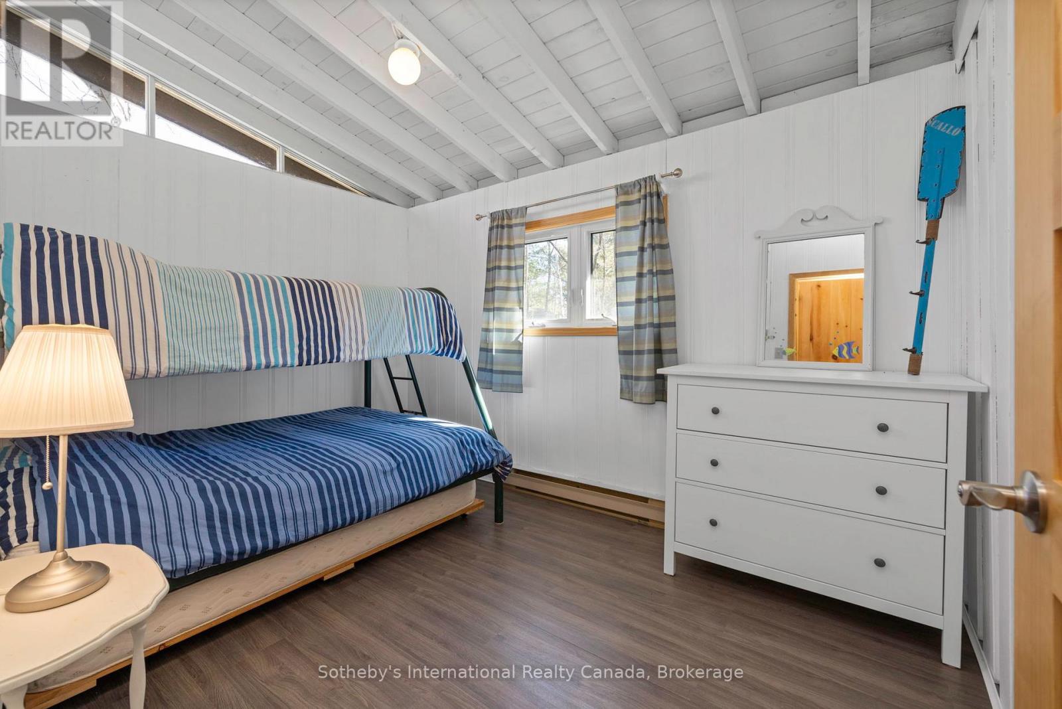47 Deerfield Road Mckellar, Ontario P2A 2W7
$829,000
3 Bedroom
2 Bathroom
1,100 - 1,500 ft2
Bungalow
Fireplace
Baseboard Heaters
Waterfront
Set on the shores of Lake Manitouwabing with long southerly views sits this 1100sq.ft, 3+bedroom cottage. Well maintained with many updates over the years, this 3+ season cottage with wood-burning fireplace has plenty of social space and is equipped for you & your family to enjoy. From the deck off the main living areas to the firepit area to the large deck & dock and swim raft at the waterfront, this property has it all. Footings are in for a gazebo with deck close to the waterfront. Close by you will find the town of McKellar with General Store, a few necessities and a weekly market. Take a boat trip around the lake & stop for ice cream & fuel or drive in to Parry Sound for all necessities. (id:36109)
Open House
This property has open houses!
May
10
Saturday
Starts at:
12:00 pm
Ends at:2:00 pm
Property Details
| MLS® Number | X12126469 |
| Property Type | Single Family |
| Community Name | McKellar |
| Easement | Unknown |
| Parking Space Total | 4 |
| View Type | Lake View, Direct Water View |
| Water Front Type | Waterfront |
Building
| Bathroom Total | 2 |
| Bedrooms Above Ground | 3 |
| Bedrooms Total | 3 |
| Age | 51 To 99 Years |
| Amenities | Fireplace(s) |
| Appliances | Water Heater, All |
| Architectural Style | Bungalow |
| Construction Style Attachment | Detached |
| Exterior Finish | Wood |
| Fireplace Present | Yes |
| Fireplace Total | 1 |
| Fireplace Type | Insert |
| Foundation Type | Wood/piers |
| Half Bath Total | 1 |
| Heating Fuel | Electric |
| Heating Type | Baseboard Heaters |
| Stories Total | 1 |
| Size Interior | 1,100 - 1,500 Ft2 |
| Type | House |
| Utility Water | Lake/river Water Intake |
Parking
| No Garage |
Land
| Access Type | Year-round Access, Private Docking |
| Acreage | No |
| Sewer | Septic System |
| Size Depth | 150 Ft |
| Size Frontage | 99 Ft |
| Size Irregular | 99 X 150 Ft |
| Size Total Text | 99 X 150 Ft |
| Zoning Description | Wf2 |
Rooms
| Level | Type | Length | Width | Dimensions |
|---|---|---|---|---|
| Main Level | Kitchen | 5.46 m | 3.4 m | 5.46 m x 3.4 m |
| Main Level | Foyer | 1 m | 3.43 m | 1 m x 3.43 m |
| Main Level | Living Room | 6.64 m | 2.6 m | 6.64 m x 2.6 m |
| Main Level | Dining Room | 6.64 m | 2.6 m | 6.64 m x 2.6 m |
| Main Level | Bedroom | 2.75 m | 2.51 m | 2.75 m x 2.51 m |
| Main Level | Bedroom 2 | 3.14 m | 2.47 m | 3.14 m x 2.47 m |
| Main Level | Bedroom 3 | 3.54 m | 2.47 m | 3.54 m x 2.47 m |
| Main Level | Office | 1.9 m | 3.43 m | 1.9 m x 3.43 m |
| Main Level | Bathroom | 1.52 m | 2.64 m | 1.52 m x 2.64 m |
| Main Level | Bathroom | 1.36 m | 1.5 m | 1.36 m x 1.5 m |
| Main Level | Utility Room | 2.64 m | 2.23 m | 2.64 m x 2.23 m |
INQUIRE ABOUT
47 Deerfield Road


