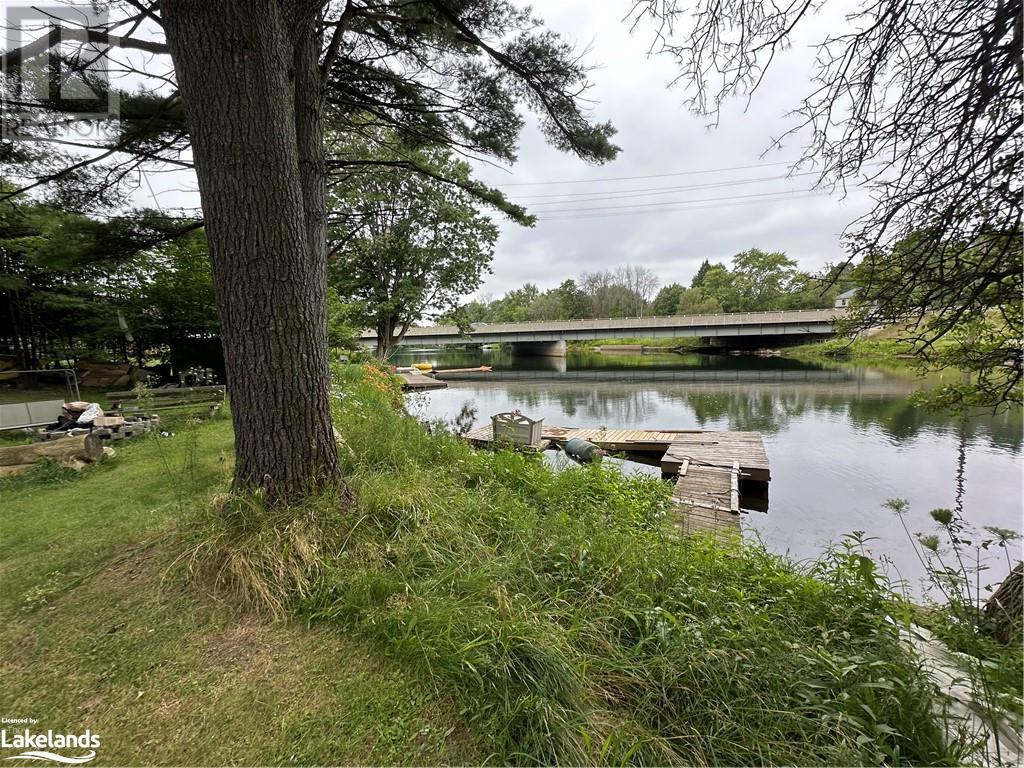4708 Severn Street Severn Bridge, Ontario P0E 1N0
$539,990
1 Bedroom
1 Bathroom
500 sqft
Cottage
None
Baseboard Heaters
Waterfront On River
This is an excellent opportunity to build a cottage on the water or enjoy this cozy riverfront home situated on a deep lot along the Trent-severn system with easy highway access. Makes an excellent home port for your boating adventures. Minutes from Washago and Orillia and even closer to Muskoka. Don’t miss this waterfront opportunity. *Tenant belongings including dock are excluded. (id:36109)
Property Details
| MLS® Number | 40631133 |
| Property Type | Single Family |
| EquipmentType | Propane Tank |
| Features | Country Residential |
| ParkingSpaceTotal | 6 |
| RentalEquipmentType | Propane Tank |
| ViewType | Direct Water View |
| WaterFrontType | Waterfront On River |
Building
| BathroomTotal | 1 |
| BedroomsAboveGround | 1 |
| BedroomsTotal | 1 |
| Appliances | Refrigerator, Stove |
| ArchitecturalStyle | Cottage |
| BasementType | None |
| ConstructionStyleAttachment | Detached |
| CoolingType | None |
| ExteriorFinish | Vinyl Siding |
| HeatingFuel | Electric |
| HeatingType | Baseboard Heaters |
| SizeInterior | 500 Sqft |
| Type | House |
| UtilityWater | Lake/river Water Intake |
Land
| AccessType | Water Access, Highway Access |
| Acreage | No |
| Sewer | Septic System |
| SizeFrontage | 126 Ft |
| SizeTotalText | Under 1/2 Acre |
| SurfaceWater | River/stream |
| ZoningDescription | Sr2 |
Rooms
| Level | Type | Length | Width | Dimensions |
|---|---|---|---|---|
| Main Level | Laundry Room | Measurements not available | ||
| Main Level | 3pc Bathroom | Measurements not available | ||
| Main Level | Bedroom | 8'5'' x 7'6'' | ||
| Main Level | Living Room | 14'6'' x 10'5'' | ||
| Main Level | Kitchen | 13'0'' x 9'6'' |
INQUIRE ABOUT
4708 Severn Street









