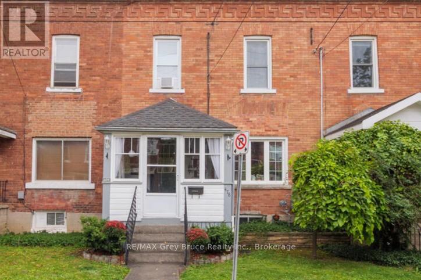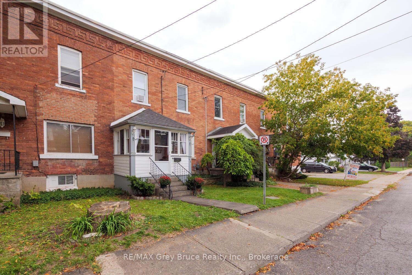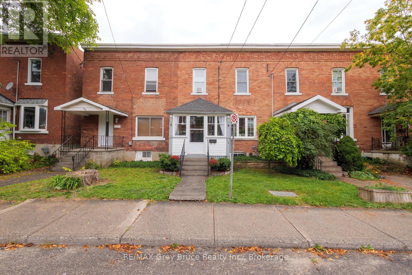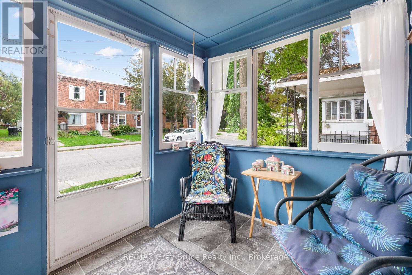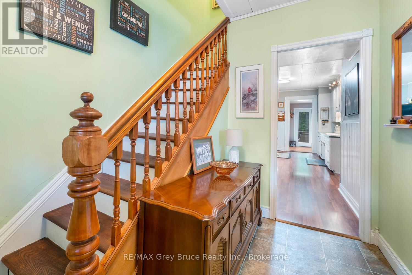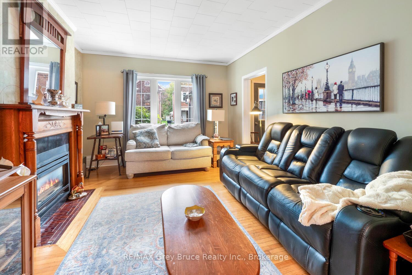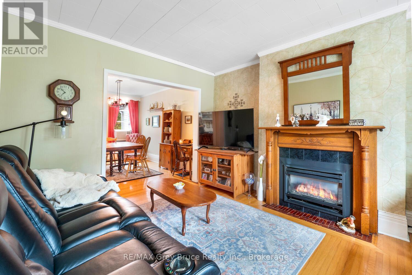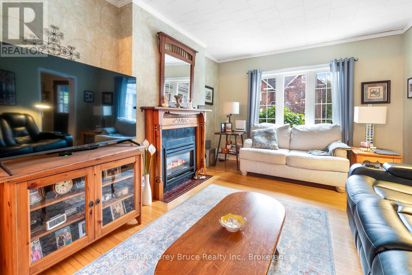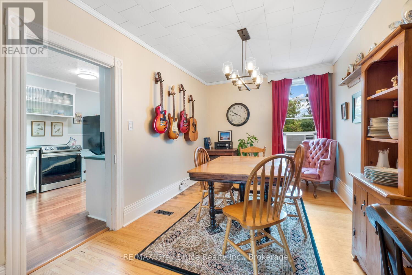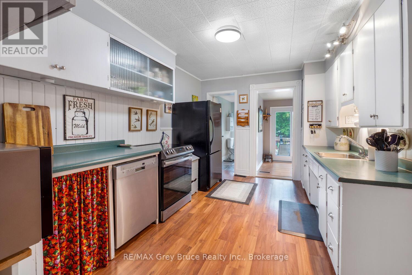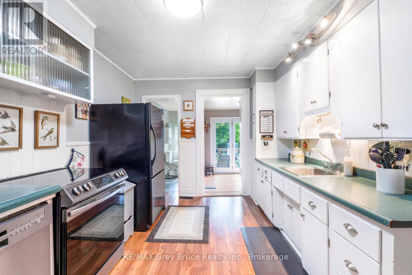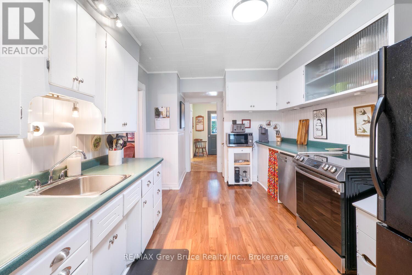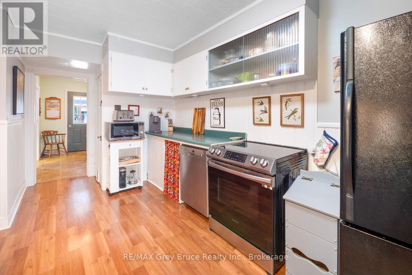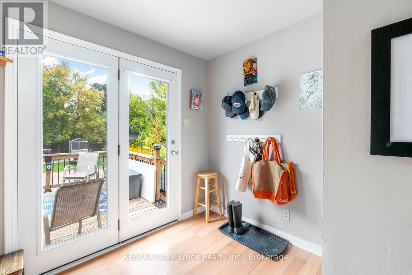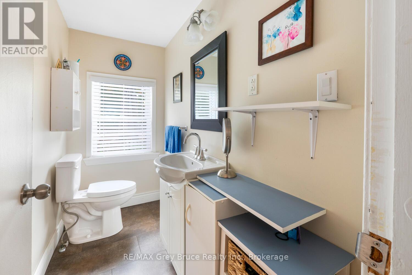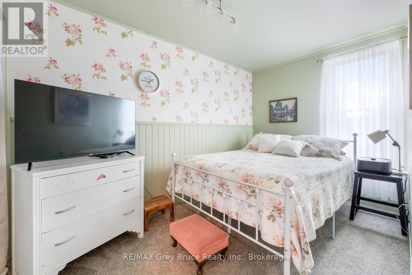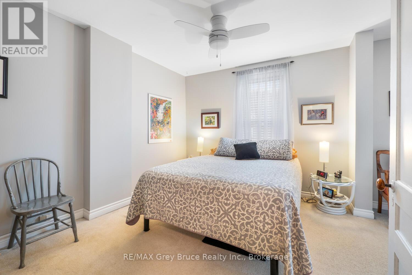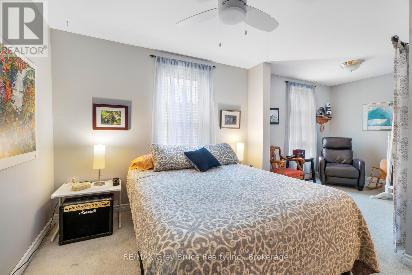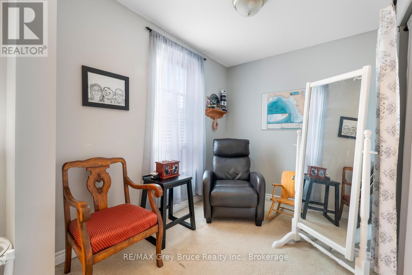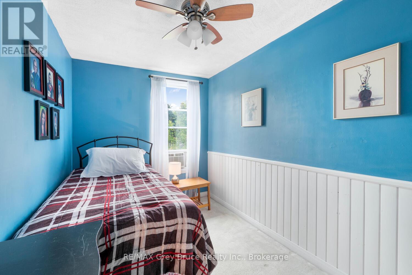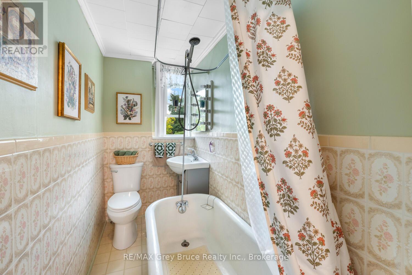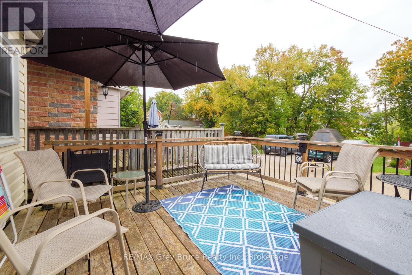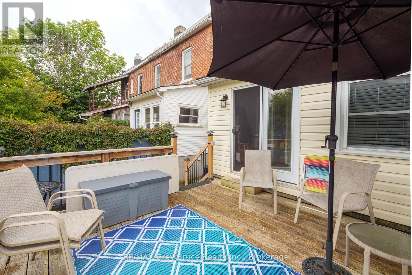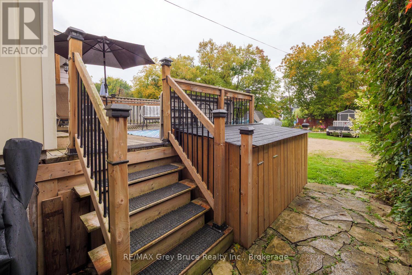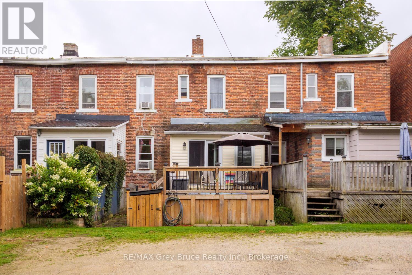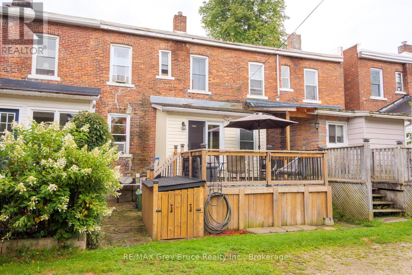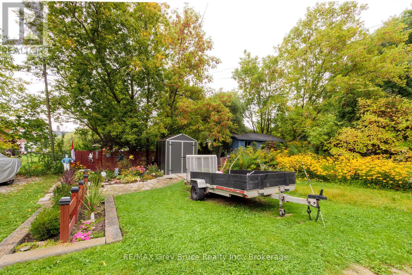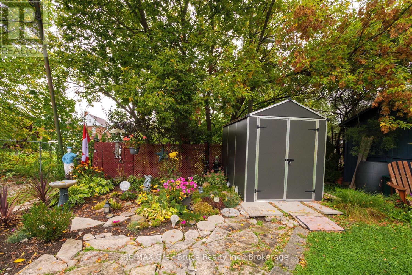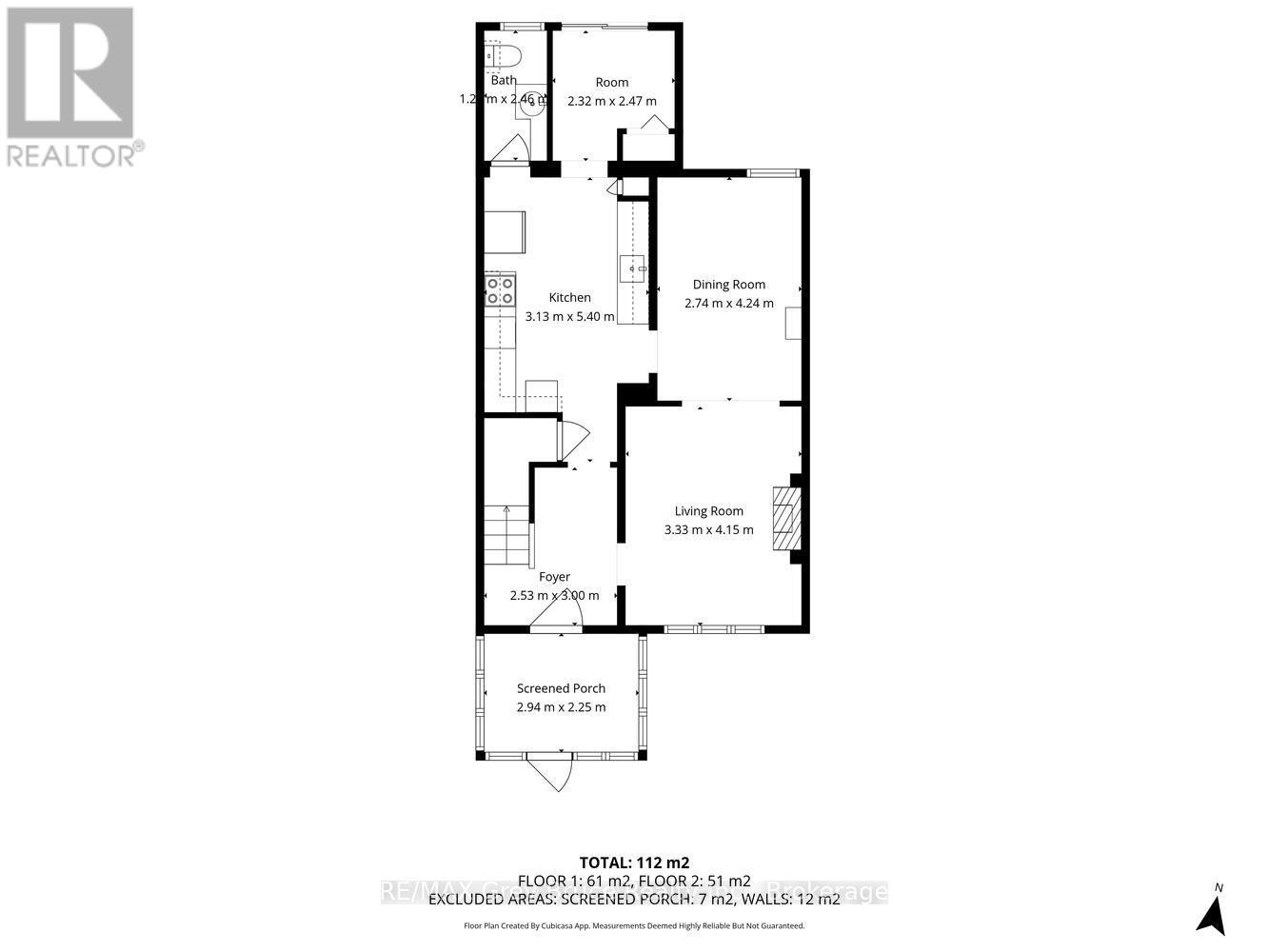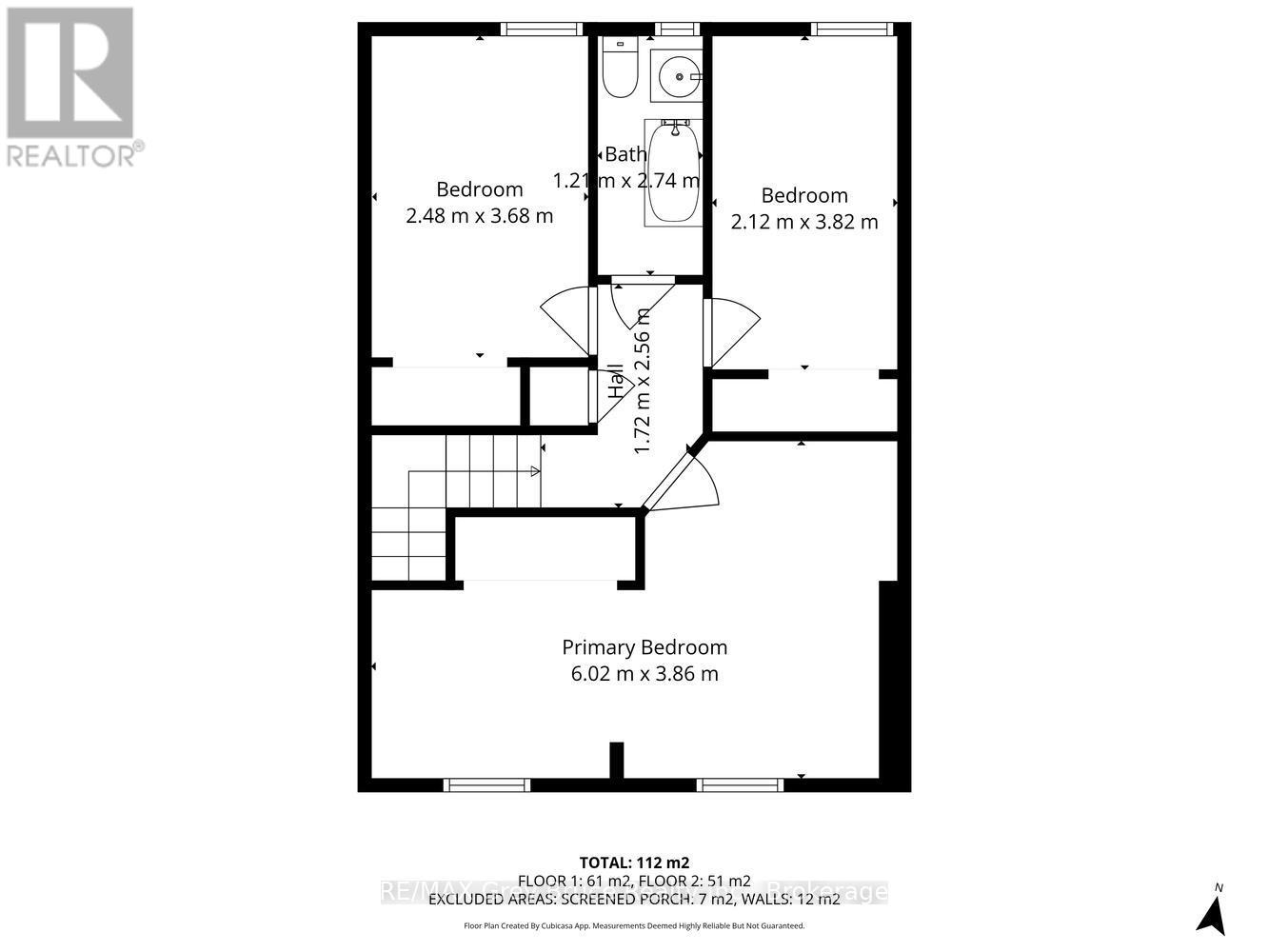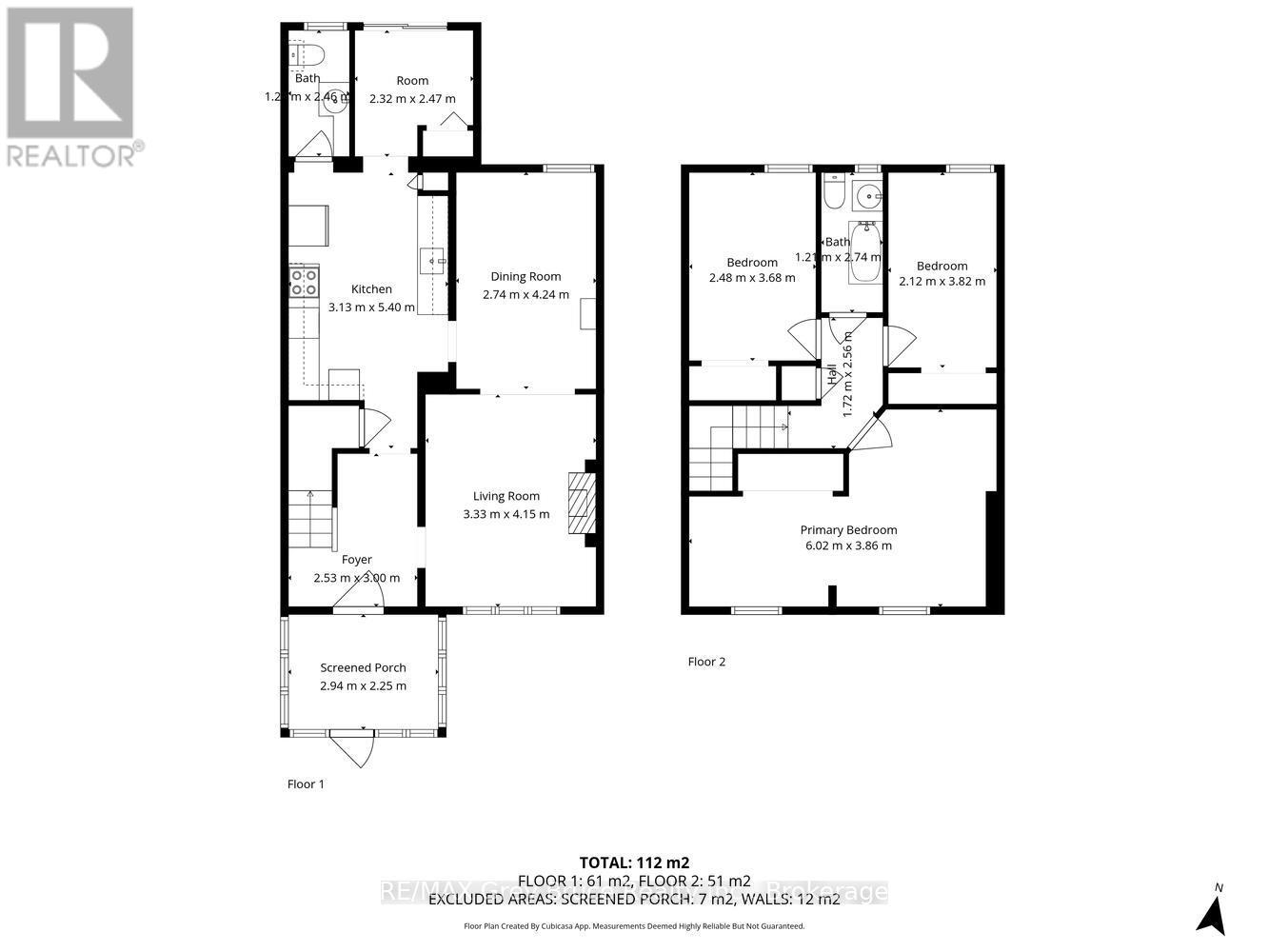$350,000
2
Fireplace
None
Forced Air
This home is perfect for those who appreciate character, community, and the simple pleasures of a welcoming street. Get ready for spooky season because this house gets hundreds of knocks at Halloween from neighborhood children. With an enclosed sunroom at the front of the house, and private parking at the rear (with back mudroom), this house is ideally situated on this one way street. Built in 1910, the home has preserved its original floors and classic features, including a clawfoot tub. This house is a must see this fall! (id:36109)
Property Details
MLS® Number
X12433573
Property Type
Single Family
Community Name
Owen Sound
Amenities Near By
Hospital, Marina, Park, Public Transit
Community Features
School Bus, Community Centre
Equipment Type
Water Heater
Features
Flat Site
Parking Space Total
2
Rental Equipment Type
Water Heater
Structure
Deck, Porch
View Type
City View
Building
Bathroom Total
2
Bedrooms Above Ground
3
Bedrooms Total
3
Age
100+ Years
Appliances
Dishwasher, Dryer, Stove, Washer, Refrigerator
Basement Development
Unfinished
Basement Type
Full (unfinished)
Construction Style Attachment
Attached
Cooling Type
None
Exterior Finish
Brick
Fireplace Present
Yes
Foundation Type
Stone
Half Bath Total
1
Heating Fuel
Natural Gas
Heating Type
Forced Air
Stories Total
2
Size Interior
1,100 - 1,500 Ft2
Type
Row / Townhouse
Utility Water
Municipal Water
Parking
Land
Acreage
No
Land Amenities
Hospital, Marina, Park, Public Transit
Sewer
Sanitary Sewer
Size Depth
127 Ft ,7 In
Size Frontage
20 Ft ,10 In
Size Irregular
20.9 X 127.6 Ft
Size Total Text
20.9 X 127.6 Ft
Zoning Description
(r4) Medium Density Residential
Rooms
Level
Type
Length
Width
Dimensions
Second Level
Bathroom
1.21 m
2.74 m
1.21 m x 2.74 m
Second Level
Bedroom
6.02 m
3.86 m
6.02 m x 3.86 m
Second Level
Bedroom 2
2.12 m
3.82 m
2.12 m x 3.82 m
Second Level
Bedroom
2.48 m
3.86 m
2.48 m x 3.86 m
Main Level
Sunroom
2.94 m
2.25 m
2.94 m x 2.25 m
Main Level
Foyer
2.53 m
3 m
2.53 m x 3 m
Main Level
Living Room
3.33 m
4.15 m
3.33 m x 4.15 m
Main Level
Dining Room
2.74 m
4.24 m
2.74 m x 4.24 m
Main Level
Kitchen
3.13 m
5.4 m
3.13 m x 5.4 m
Main Level
Bathroom
1.2 m
2.46 m
1.2 m x 2.46 m
Main Level
Mud Room
2.32 m
2.47 m
2.32 m x 2.47 m
Utilities
Cable
Installed
Electricity
Installed
Sewer
Installed
