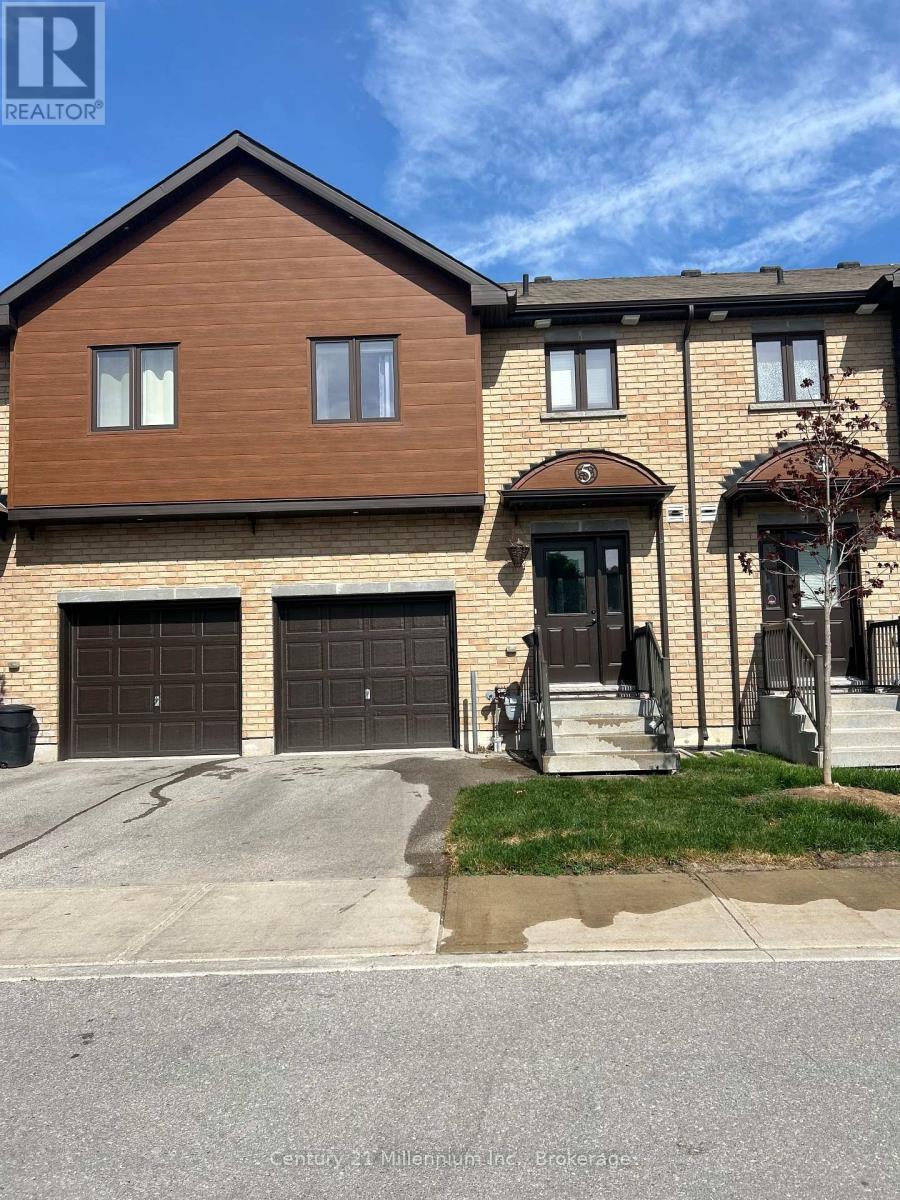5 - 31 Madelaine Drive Barrie, Ontario L9J 0G8
$589,900Maintenance, Common Area Maintenance, Insurance, Water, Parking
$462.96 Monthly
Maintenance, Common Area Maintenance, Insurance, Water, Parking
$462.96 MonthlyWelcome to 5-31 Madelaine Drive, a beautifully maintained 3-bedroom, 2.5-bathroom condo townhouse located in Barries highly sought-after south end. Built in 2014, this modern home is nestled in a quiet, family-friendly neighbourhoodideal for first-time home buyers and savvy investors alike. Step inside to discover a bright, open-concept main floor that effortlessly blends the living, dining, and kitchen areasperfect for entertaining or everyday living. The spacious kitchen offers ample cabinetry and counter space, and it overlooks a private backyard patio, ideal for relaxing or hosting summer gatherings. Upstairs, youll find three generously sized bedrooms, including a primary suite with a private ensuite and custom closet organizers. The partially finished basement offers additional flexible space that can be used as a home office, gym, or extra living area. Additional features include a one-car garage, convenient visitor parking, and a low-maintenance lifestyle. The monthly maintenance fee covers year-round access to a fitness facility and boardroom, garbage and recycling pickup, lawn care, snow removal, and your monthly water bill. Enjoy exceptional convenience with close proximity to public transit, schools, shopping, parks, and other major amenities. Commuters will appreciate easy access to Highway 400 and the nearby Barrie South GO Train Station. Don't miss this fantastic opportunity to own a stylish, move-in-ready home in a prime location - an excellent choice for investors and first-time buyers alike. (id:36109)
Property Details
| MLS® Number | S12192688 |
| Property Type | Single Family |
| Community Name | Painswick South |
| Amenities Near By | Golf Nearby, Hospital, Park, Place Of Worship, Schools |
| Community Features | Pet Restrictions |
| Equipment Type | Water Heater - Gas |
| Features | Flat Site, Dry, Sump Pump |
| Parking Space Total | 3 |
| Rental Equipment Type | Water Heater - Gas |
| Structure | Patio(s) |
Building
| Bathroom Total | 3 |
| Bedrooms Above Ground | 3 |
| Bedrooms Total | 3 |
| Age | 11 To 15 Years |
| Amenities | Exercise Centre |
| Appliances | Water Heater, Water Meter, Dishwasher, Dryer, Stove, Washer, Refrigerator |
| Basement Development | Unfinished |
| Basement Type | Full (unfinished) |
| Cooling Type | Central Air Conditioning |
| Exterior Finish | Brick, Wood |
| Fire Protection | Smoke Detectors |
| Foundation Type | Poured Concrete |
| Half Bath Total | 1 |
| Heating Fuel | Natural Gas |
| Heating Type | Forced Air |
| Stories Total | 2 |
| Size Interior | 1,200 - 1,399 Ft2 |
| Type | Row / Townhouse |
Parking
| Attached Garage | |
| Garage |
Land
| Acreage | No |
| Land Amenities | Golf Nearby, Hospital, Park, Place Of Worship, Schools |
| Landscape Features | Landscaped |
| Zoning Description | Rm2 Sp-502 |
Rooms
| Level | Type | Length | Width | Dimensions |
|---|---|---|---|---|
| Second Level | Primary Bedroom | 4.78 m | 3.25 m | 4.78 m x 3.25 m |
| Second Level | Bathroom | 1.91 m | 2.39 m | 1.91 m x 2.39 m |
| Second Level | Bedroom | 5.69 m | 2.79 m | 5.69 m x 2.79 m |
| Second Level | Bedroom 2 | 5.07 m | 2.83 m | 5.07 m x 2.83 m |
| Second Level | Bathroom | 2.3 m | 1.66 m | 2.3 m x 1.66 m |
| Basement | Utility Room | 5.4 m | 2.55 m | 5.4 m x 2.55 m |
| Basement | Other | 5.59 m | 2.58 m | 5.59 m x 2.58 m |
| Basement | Recreational, Games Room | 5.4 m | 2.99 m | 5.4 m x 2.99 m |
| Main Level | Kitchen | 2.6 m | 2.85 m | 2.6 m x 2.85 m |
| Main Level | Dining Room | 2.46 m | 2.94 m | 2.46 m x 2.94 m |
| Main Level | Living Room | 5.66 m | 2.74 m | 5.66 m x 2.74 m |
| Main Level | Bathroom | 1.49 m | 1.64 m | 1.49 m x 1.64 m |








































