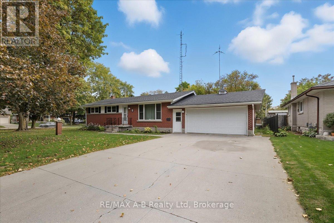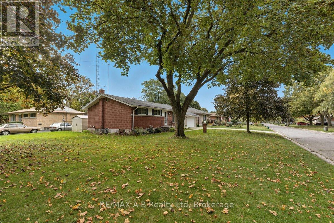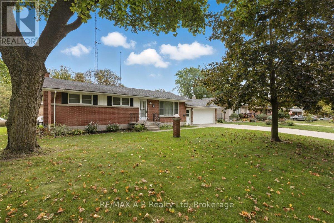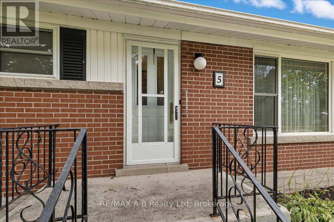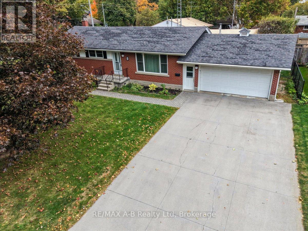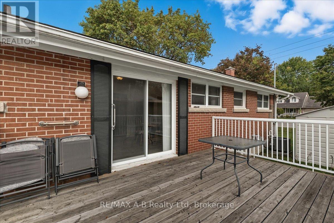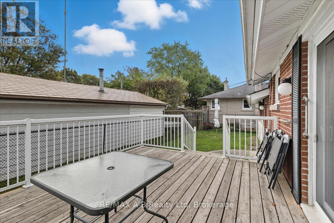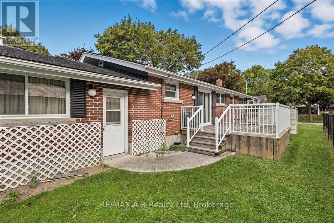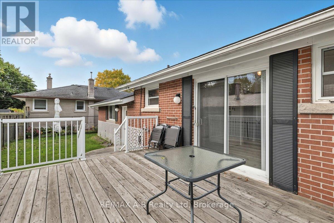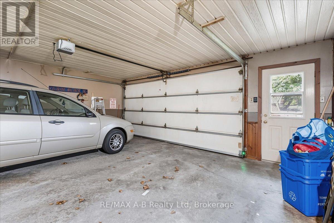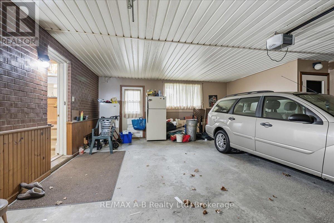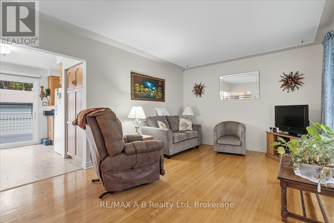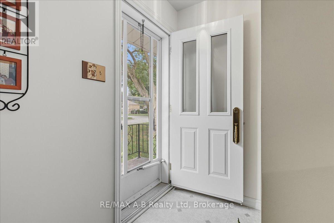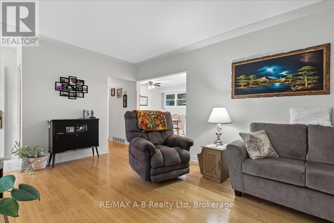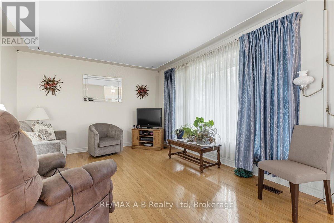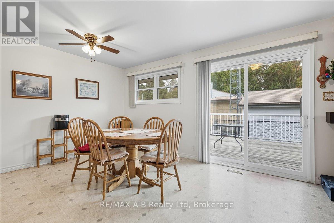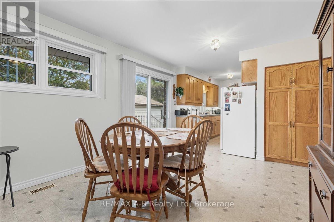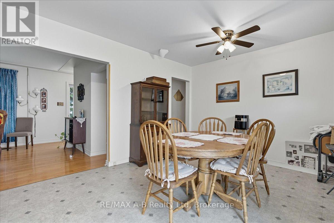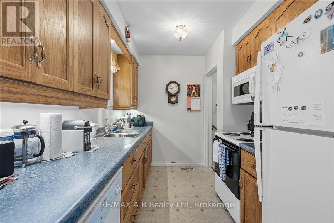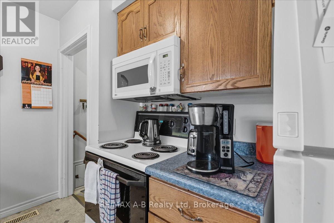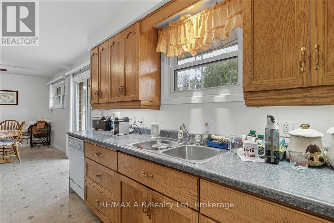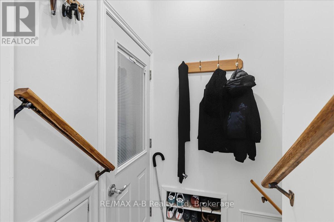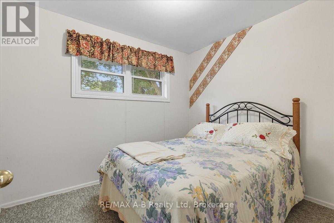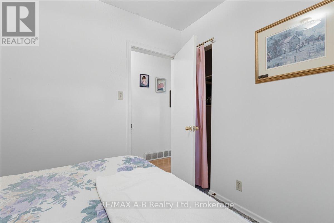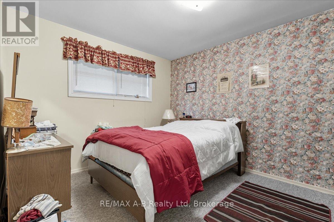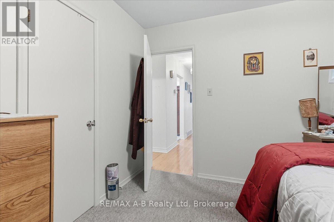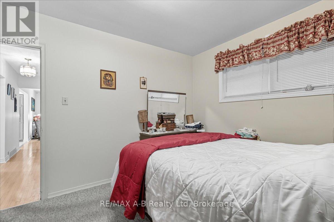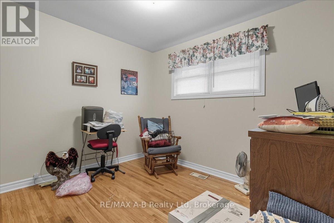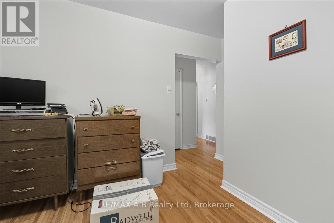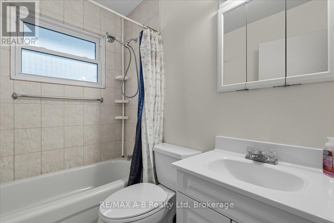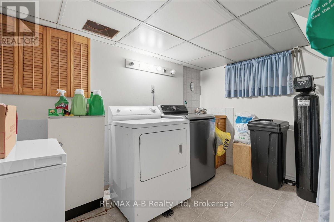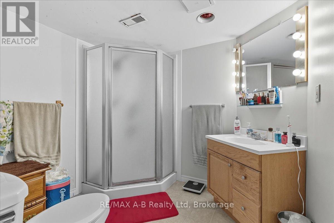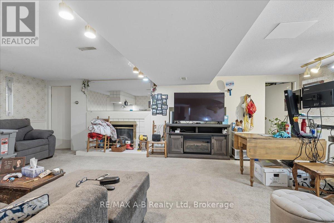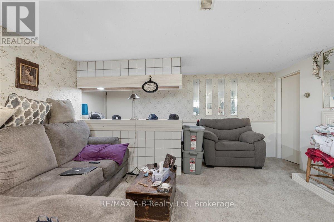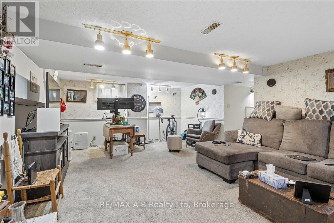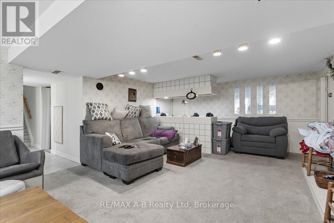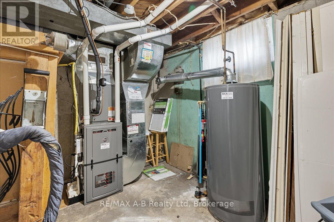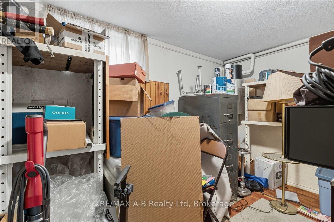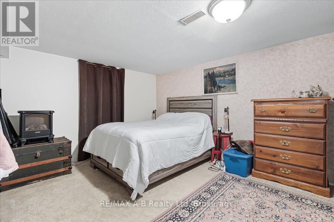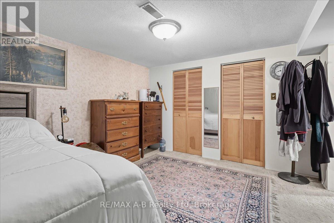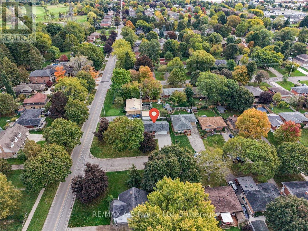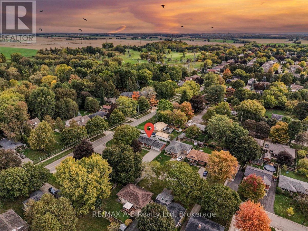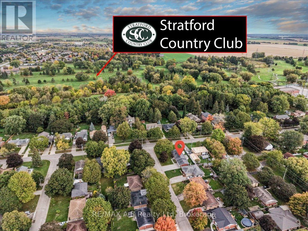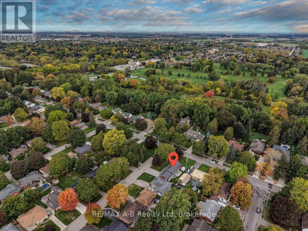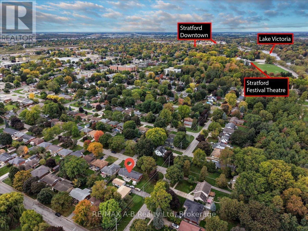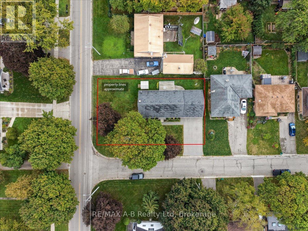5 Mcdonald Street Stratford, Ontario N5A 4W4
$675,000
4 Bedroom
2 Bathroom
1,100 - 1,500 ft2
Bungalow
Central Air Conditioning
Forced Air
Welcome to 5 MacDonald, nestled in one of Stratfords' sought after neighbourhoods! This all brick bungalow with an attached two -car garage offers one floor living, four bedrooms , hardwood floors, and is move-in ready. Spacious main floor with a fully finished basement family room, bedroom, 3 pc bath and laundry...in prime location close to all the ammenities, DON'T WAIT...call your REALTOR TODAY and come check this brick beauty before it is gone!! (id:36109)
Property Details
| MLS® Number | X12451511 |
| Property Type | Single Family |
| Community Name | Stratford |
| Amenities Near By | Public Transit, Park |
| Equipment Type | None |
| Features | Carpet Free |
| Parking Space Total | 6 |
| Rental Equipment Type | None |
| Structure | Shed |
Building
| Bathroom Total | 2 |
| Bedrooms Above Ground | 4 |
| Bedrooms Total | 4 |
| Appliances | Garage Door Opener |
| Architectural Style | Bungalow |
| Basement Development | Finished |
| Basement Type | N/a (finished) |
| Construction Style Attachment | Detached |
| Cooling Type | Central Air Conditioning |
| Exterior Finish | Brick |
| Foundation Type | Poured Concrete |
| Heating Fuel | Natural Gas |
| Heating Type | Forced Air |
| Stories Total | 1 |
| Size Interior | 1,100 - 1,500 Ft2 |
| Type | House |
| Utility Water | Municipal Water |
Parking
| Attached Garage | |
| Garage |
Land
| Acreage | No |
| Land Amenities | Public Transit, Park |
| Sewer | Sanitary Sewer |
| Size Irregular | 105 X 64.1 Acre |
| Size Total Text | 105 X 64.1 Acre |
| Zoning Description | R1 |
Rooms
| Level | Type | Length | Width | Dimensions |
|---|---|---|---|---|
| Basement | Bathroom | 2.43 m | 2.21 m | 2.43 m x 2.21 m |
| Basement | Cold Room | 3.61 m | 2.46 m | 3.61 m x 2.46 m |
| Basement | Laundry Room | 3.07 m | 2.12 m | 3.07 m x 2.12 m |
| Basement | Bedroom 4 | 4.36 m | 3.29 m | 4.36 m x 3.29 m |
| Basement | Family Room | 6.87 m | 4.36 m | 6.87 m x 4.36 m |
| Main Level | Kitchen | 3.3 m | 2.34 m | 3.3 m x 2.34 m |
| Main Level | Dining Room | 4.38 m | 3.38 m | 4.38 m x 3.38 m |
| Main Level | Living Room | 6.22 m | 3.63 m | 6.22 m x 3.63 m |
| Main Level | Bathroom | 2.25 m | 1.52 m | 2.25 m x 1.52 m |
| Main Level | Bedroom 2 | 3.03 m | 2.57 m | 3.03 m x 2.57 m |
| Main Level | Bedroom 3 | 2.37 m | 3.11 m | 2.37 m x 3.11 m |
| Main Level | Primary Bedroom | 3.63 m | 3.11 m | 3.63 m x 3.11 m |
INQUIRE ABOUT
5 Mcdonald Street
