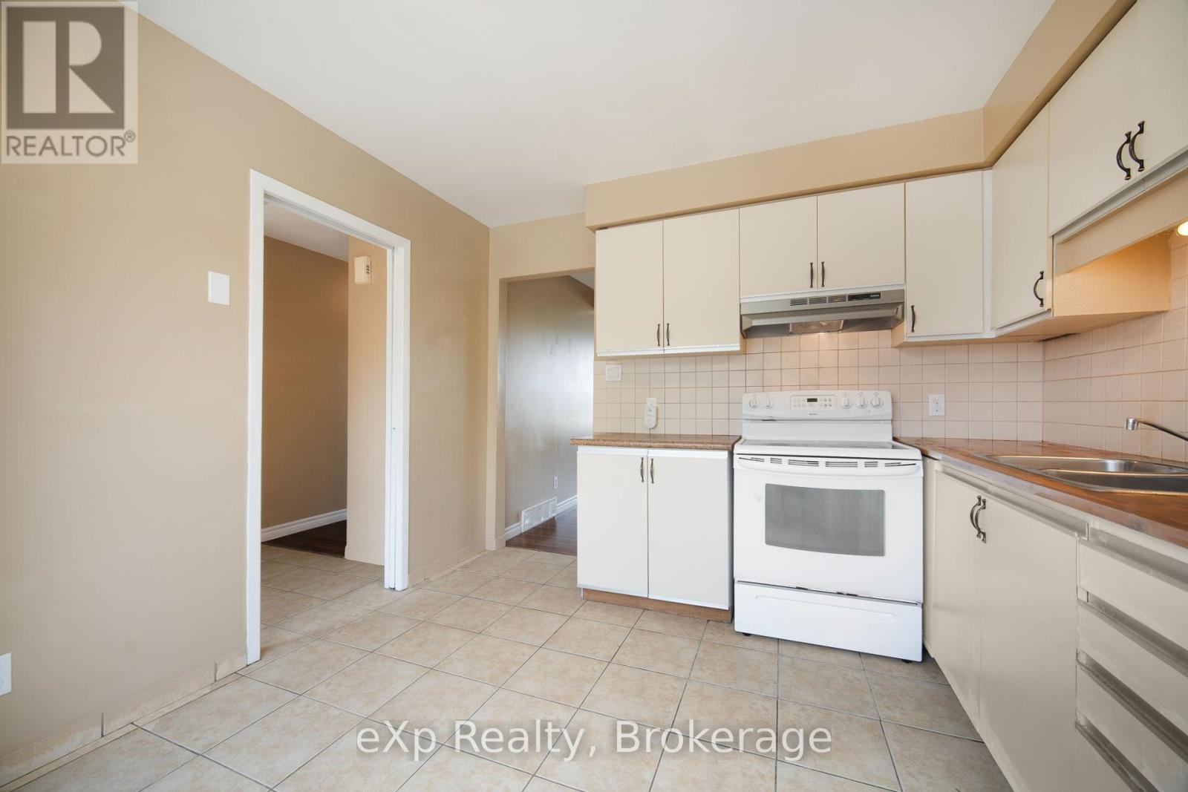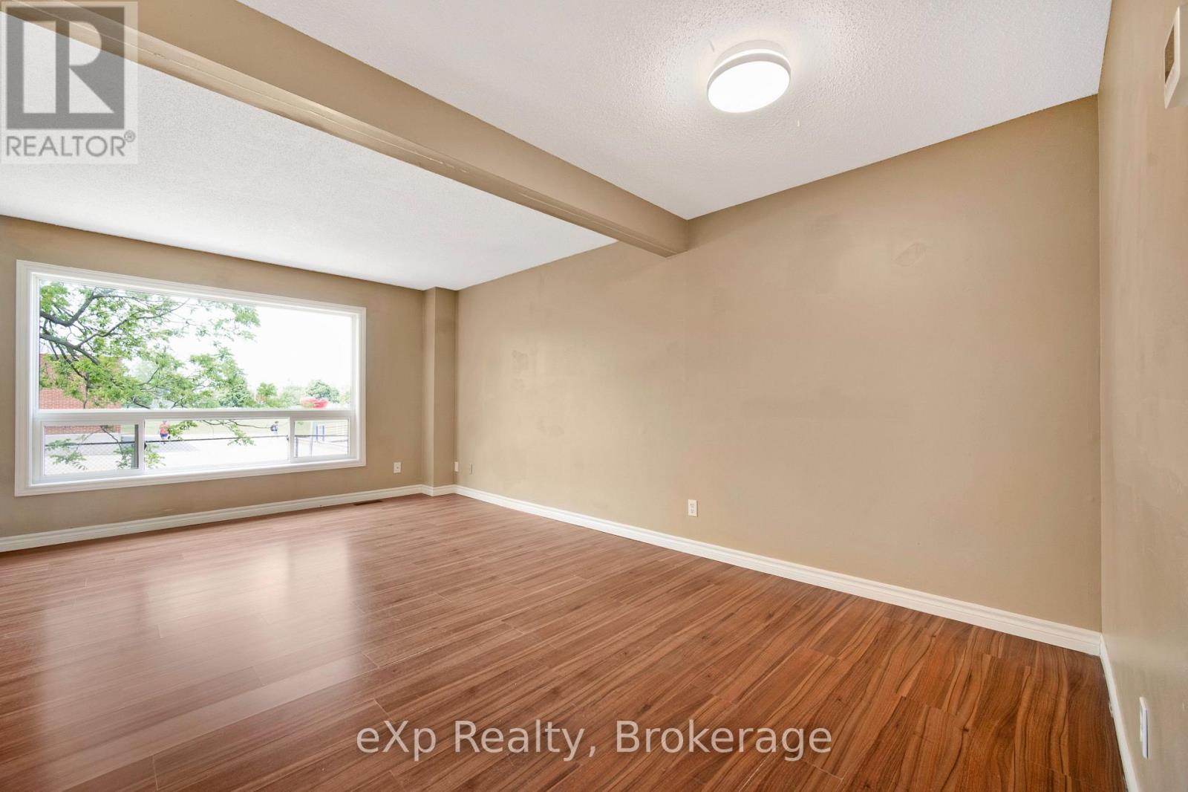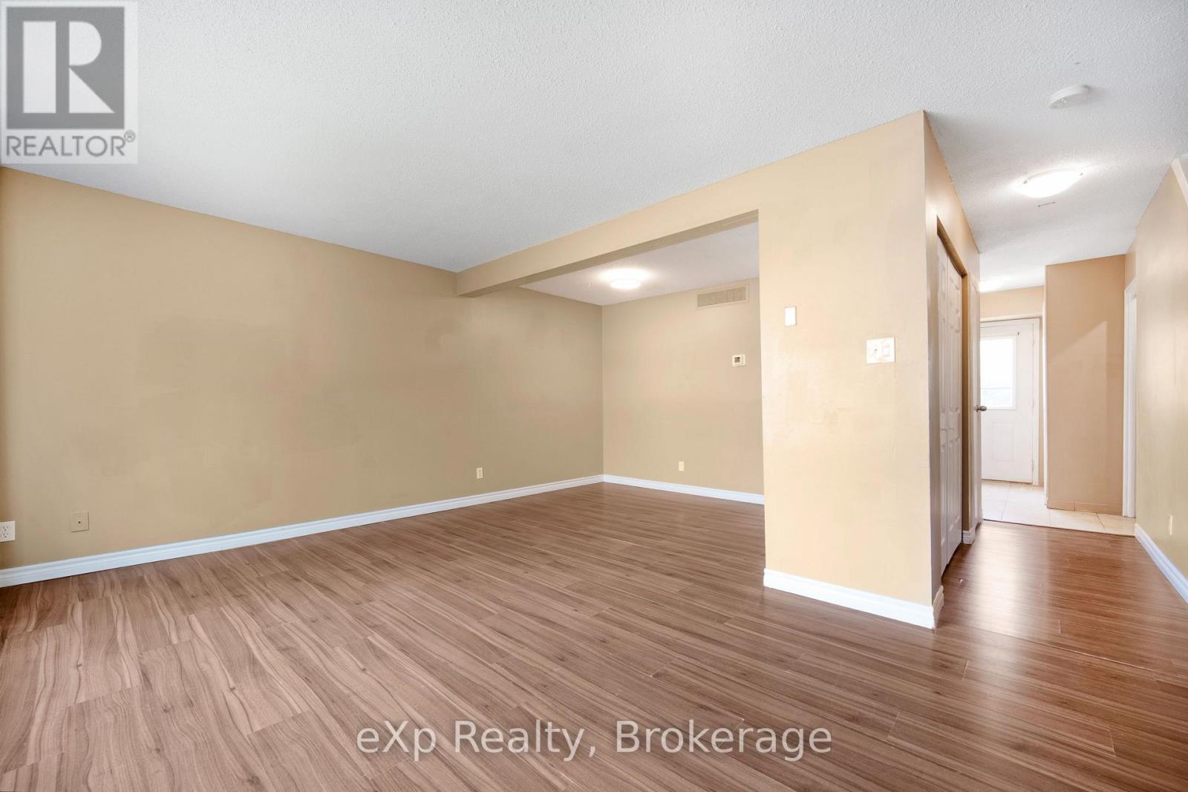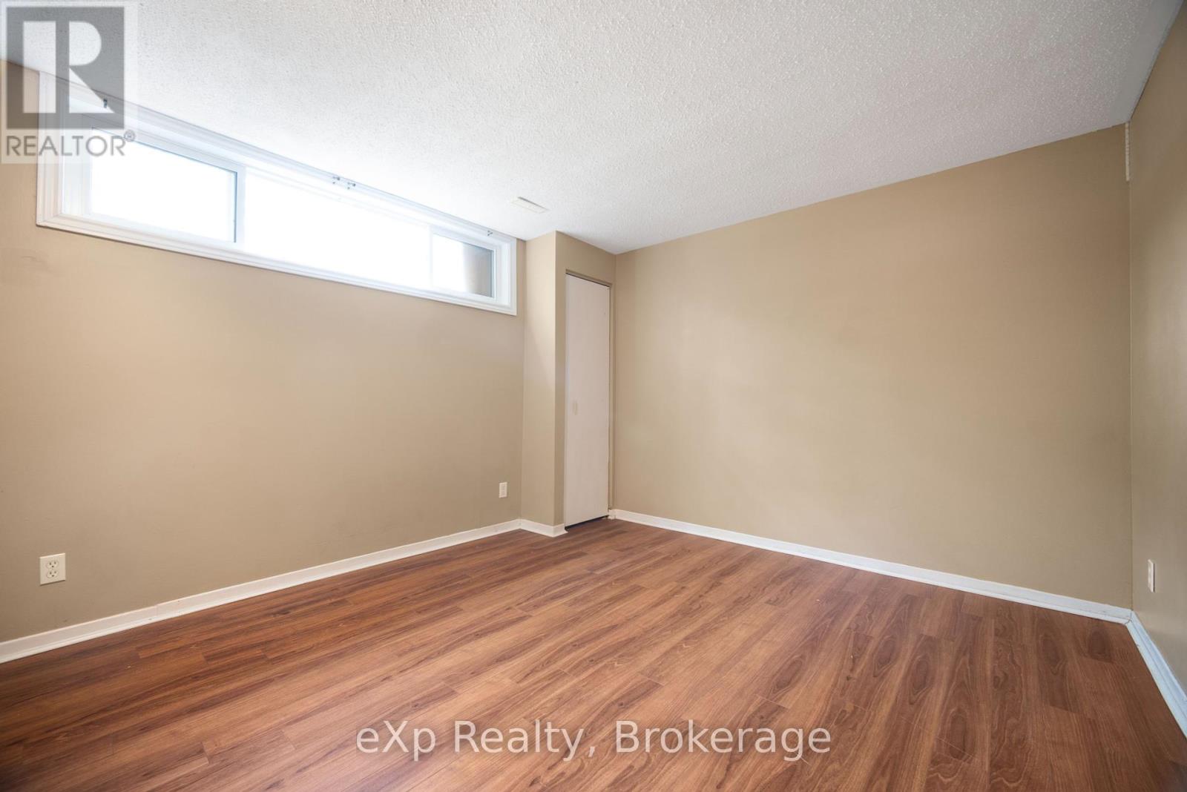50 - 550 Second Street London East, Ontario N5V 3S3
$369,900Maintenance, Common Area Maintenance
$350 Monthly
Maintenance, Common Area Maintenance
$350 Monthly 4 Bedroom
3 Bathroom
1,200 - 1,399 ft2
Forced Air
For lease at $2,400/month, this 3+1 bedroom, 3-bath condo townhouse offers over 1,280 sq. ft. of living space plus a finished basement. Located in East London near Fanshawe College and F.D. Roosevelt Public School, the home includes a functional layout, low-maintenance condo living, and convenient access to transit and nearby amenities. Suitable for families, students, or shared living. Available immediately. (id:36109)
Property Details
| MLS® Number | X12199672 |
| Property Type | Single Family |
| Community Name | East H |
| Community Features | Pet Restrictions |
| Equipment Type | Water Heater |
| Features | In Suite Laundry |
| Parking Space Total | 1 |
| Rental Equipment Type | Water Heater |
Building
| Bathroom Total | 3 |
| Bedrooms Above Ground | 3 |
| Bedrooms Below Ground | 1 |
| Bedrooms Total | 4 |
| Appliances | Water Heater |
| Basement Development | Partially Finished |
| Basement Type | Full (partially Finished) |
| Exterior Finish | Brick, Vinyl Siding |
| Foundation Type | Poured Concrete |
| Half Bath Total | 1 |
| Heating Fuel | Natural Gas |
| Heating Type | Forced Air |
| Stories Total | 2 |
| Size Interior | 1,200 - 1,399 Ft2 |
| Type | Row / Townhouse |
Parking
| No Garage |
Land
| Acreage | No |
Rooms
| Level | Type | Length | Width | Dimensions |
|---|---|---|---|---|
| Second Level | Bedroom | 3.94 m | 3.33 m | 3.94 m x 3.33 m |
| Second Level | Bedroom | 2.72 m | 2.44 m | 2.72 m x 2.44 m |
| Second Level | Primary Bedroom | 4.27 m | 3.33 m | 4.27 m x 3.33 m |
| Basement | Bedroom | 3.33 m | 3.33 m | 3.33 m x 3.33 m |
| Main Level | Living Room | 4.55 m | 3.33 m | 4.55 m x 3.33 m |
| Main Level | Dining Room | 3.05 m | 2.11 m | 3.05 m x 2.11 m |
| Main Level | Kitchen | 3.33 m | 3.05 m | 3.33 m x 3.05 m |
INQUIRE ABOUT
50 - 550 Second Street

























