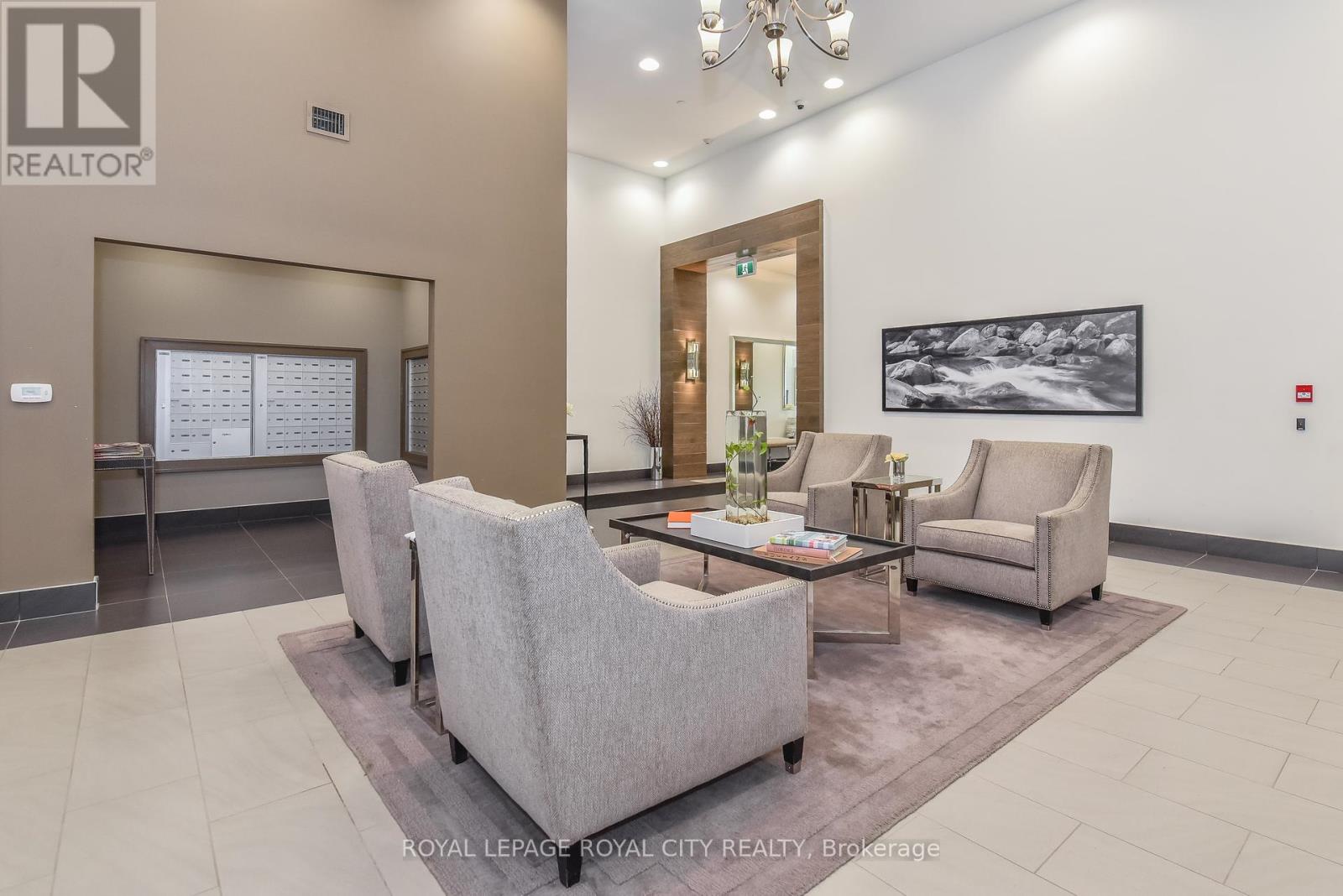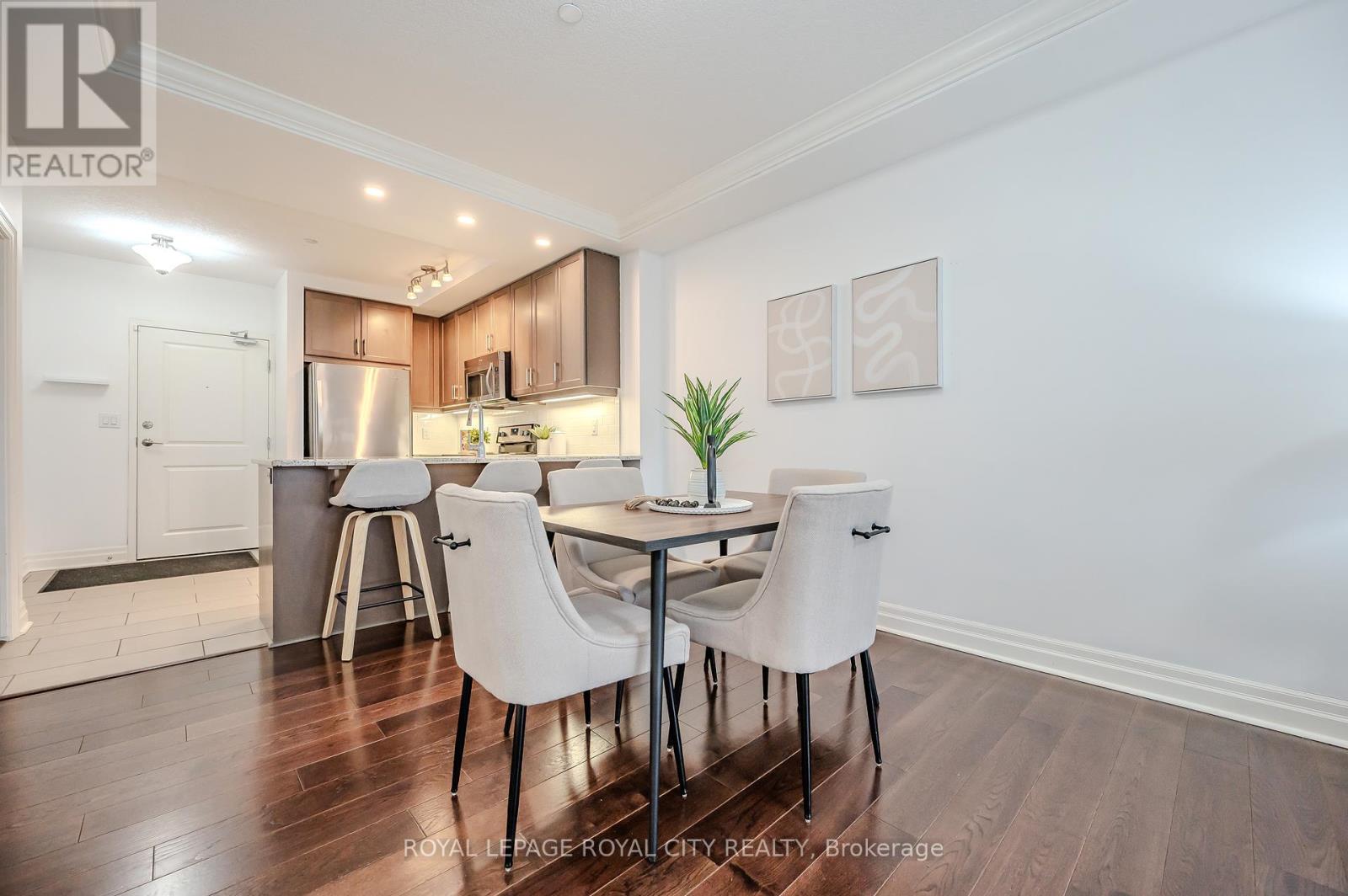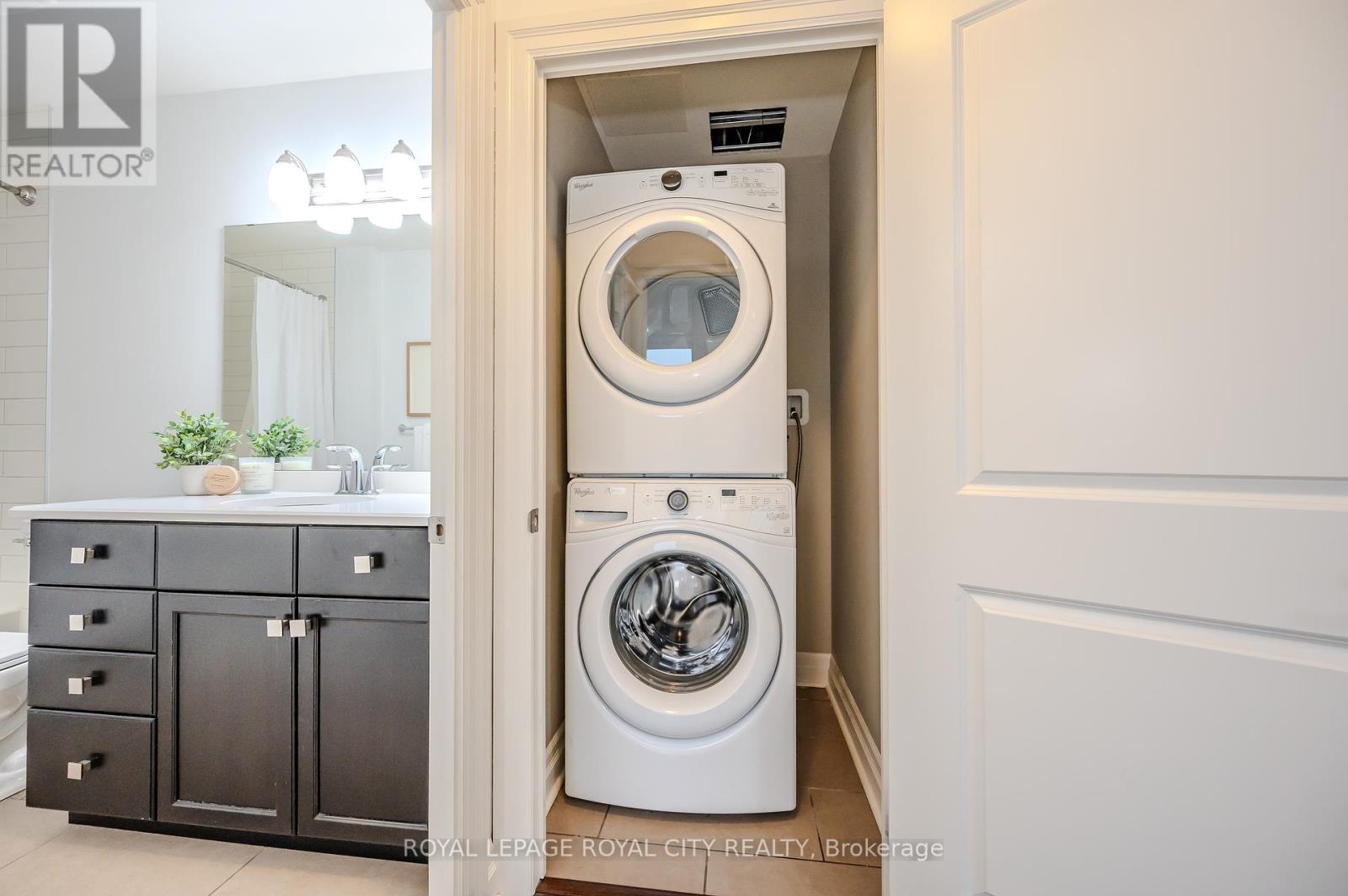507 - 150 Wellington Street E Guelph, Ontario N1H 3R2
$559,999Maintenance, Insurance, Common Area Maintenance
$626 Monthly
Maintenance, Insurance, Common Area Maintenance
$626 MonthlyExperience urban living at its best in this stylish 1-bedroom + den, 1-bathroom condo at 507-150 Wellington St E in downtown Guelph. This bright, open-concept unit is bathed in natural light from expansive windows, creating a warm and inviting ambiance. The modern kitchen features stainless steel appliances and ample storage, perfect for culinary adventures. Unwind in the spacious living area with a cozy fireplace or enjoy the convenience of in-suite laundry. A private locker provides additional storage.The buildings top-tier amenities include a fitness room, game/media room, theatre, library, and a stunning terrace overlooking the Speed River. Located in the heart of downtown Guelph, youre steps from shops, dining, and cultural experiences. Embrace the perfect blend of comfort and convenience in this vibrant riverside community. (id:36109)
Property Details
| MLS® Number | X11890441 |
| Property Type | Single Family |
| Community Name | Central West |
| Community Features | Pet Restrictions |
| Features | In Suite Laundry |
| Parking Space Total | 1 |
Building
| Bathroom Total | 1 |
| Bedrooms Above Ground | 1 |
| Bedrooms Total | 1 |
| Amenities | Fireplace(s), Storage - Locker |
| Appliances | Dishwasher, Dryer, Garage Door Opener, Microwave, Range, Refrigerator, Washer, Window Coverings |
| Cooling Type | Central Air Conditioning |
| Exterior Finish | Concrete |
| Fireplace Present | Yes |
| Fireplace Total | 1 |
| Foundation Type | Concrete |
| Heating Fuel | Natural Gas |
| Heating Type | Forced Air |
| Size Interior | 700 - 799 Ft2 |
| Type | Apartment |
Parking
| Underground |
Land
| Acreage | No |
| Zoning Description | D1-20 |
Rooms
| Level | Type | Length | Width | Dimensions |
|---|---|---|---|---|
| Main Level | Bathroom | 2.88 m | 1.62 m | 2.88 m x 1.62 m |
| Main Level | Bedroom | 3.99 m | 3.39 m | 3.99 m x 3.39 m |
| Main Level | Dining Room | 3.37 m | 3.05 m | 3.37 m x 3.05 m |
| Main Level | Kitchen | 3.13 m | 3.46 m | 3.13 m x 3.46 m |
| Main Level | Living Room | 3.37 m | 3.44 m | 3.37 m x 3.44 m |
| Main Level | Office | 3.98 m | 3.47 m | 3.98 m x 3.47 m |











































