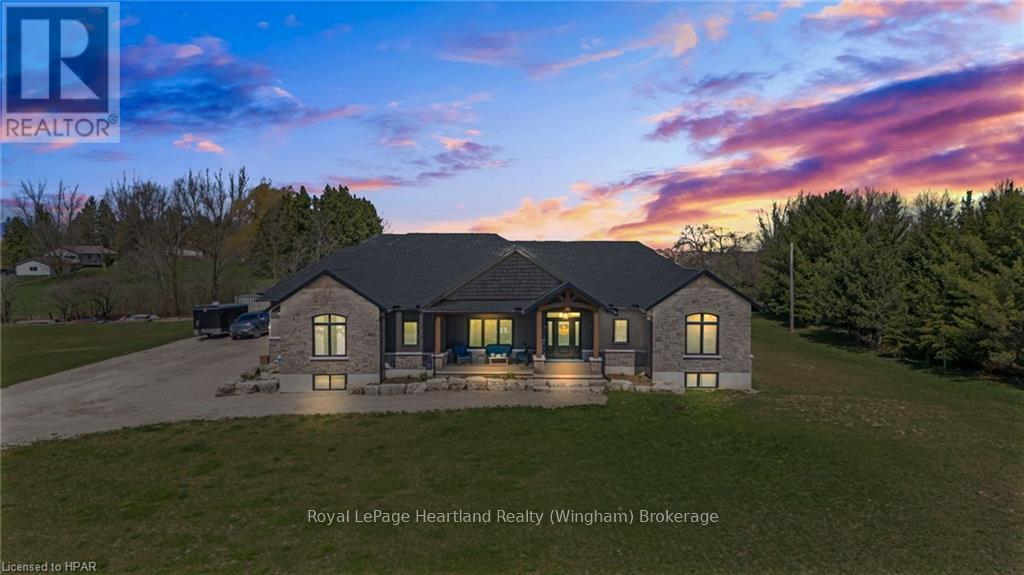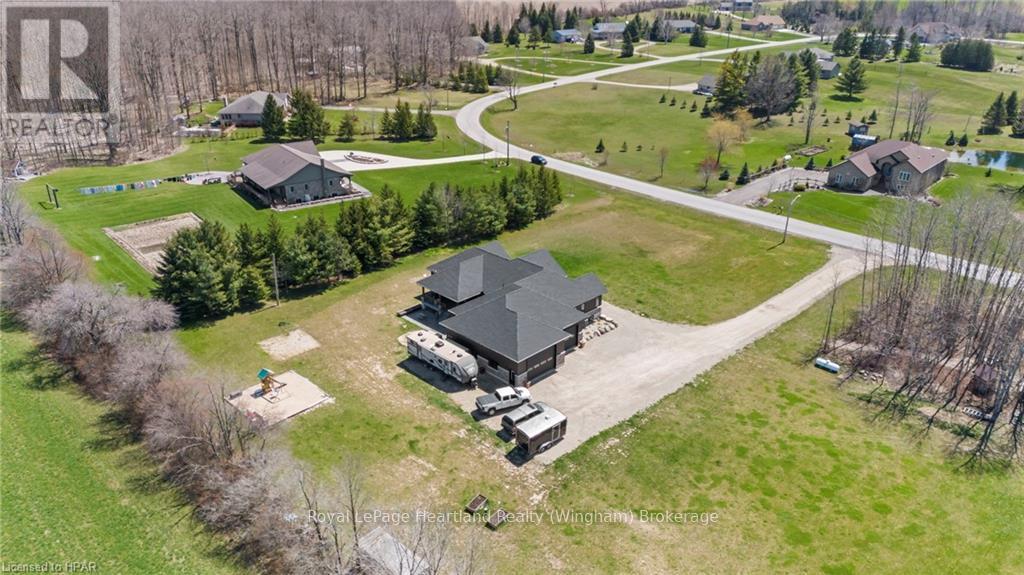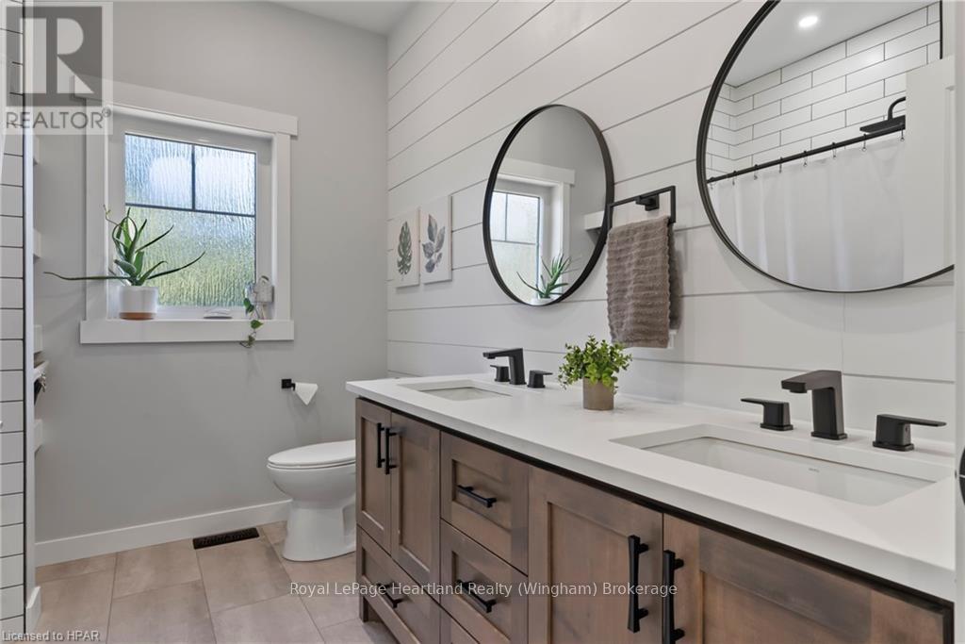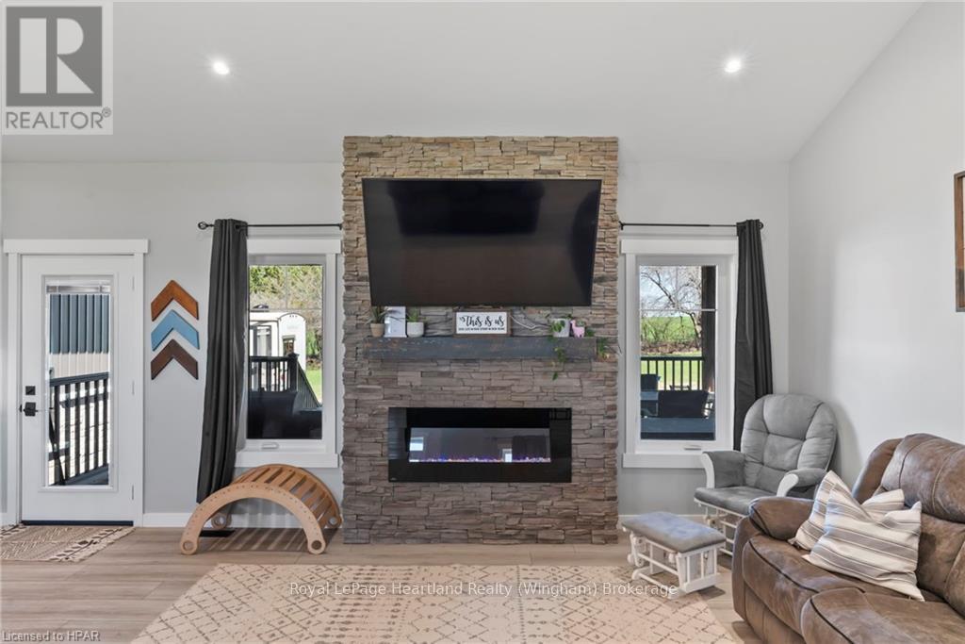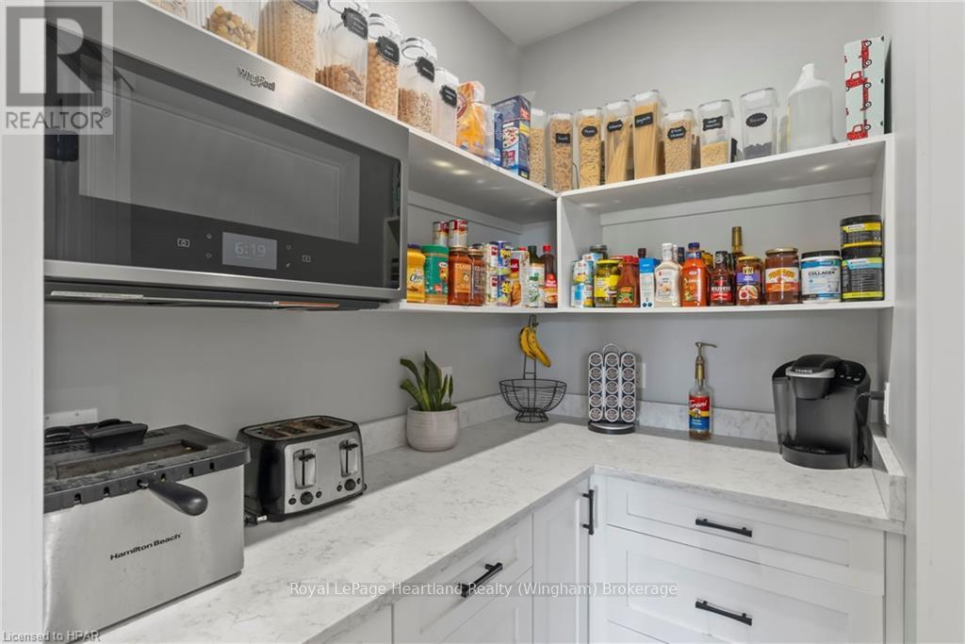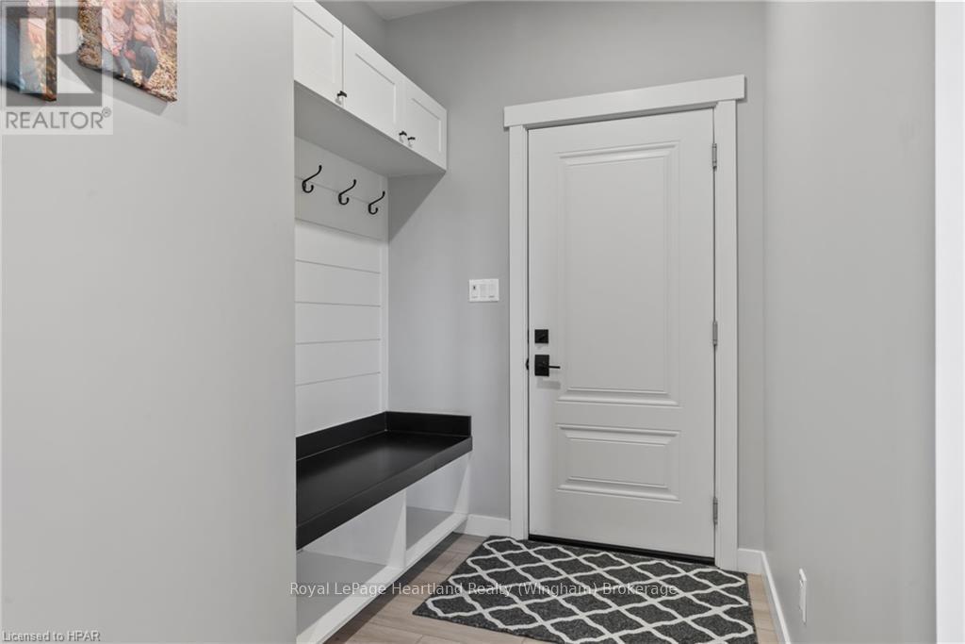$1,180,000
Bungalow
Fireplace
Central Air Conditioning, Air Exchanger
Forced Air
Welcome to 51 Highland Road in the Executive Country Estates minutes from the community of Clifford, Harriston & Mount Forest. This 2 Year New Bungalow is nestled amongst one of the most desirable country neighbourhoods in Minto where you can enjoy peaceful country living while having the security of neighbours nearby for social engagements and peace of mind. The timber frames, porch and stunning stone accentuate the true and charming beauty of this 3+2 bedroom, 2+ bath home. Vaulted ceilings, luxury flooring, stunning stone fireplace, massive island, quartz countertops and custom kitchen cabinetry all flooded with natural light are just a few of the finishes that will be sure to impress you from the moment you step inside. The remainder of the main floor of this open concept home is finished with a large primary bedroom featuring walk-in closet and luxurious ensuite with double sinks, walk in shower & soaker tub; laundry, 2 additional bedrooms, 5 pc bath and endless storage. Add in some flooring and trim to the basement and double your living space. With access and mud rooms from your MASSIVE attached garage to the lower level and main level of the home you can easily use this home for multigenerational living. Let's not forget about the sprawling almost 2 acres of land including a secluded wooded section, covered back trex deck & concrete patio and the handy-person or toy collectors dream: The Garage - with 12' ceilings, trusscore interior, in-floor heat, water, wiring for your welder AND travel trailers and 11'x16' & 10'10 OverHead Doors, what more could you ask for?! A Home Like This Doesn't Come Along Often, Call Your REALTOR® Today To View What Could Be Your New Country Estate Home, 51 Highland Road, Minto. (id:36109)
Property Details
|
MLS® Number
|
X10780329 |
|
Property Type
|
Single Family |
|
Community Name
|
Rural Minto |
|
EquipmentType
|
Propane Tank |
|
Features
|
Flat Site, Sump Pump |
|
ParkingSpaceTotal
|
14 |
|
RentalEquipmentType
|
Propane Tank |
|
Structure
|
Deck, Porch |
Building
|
BathroomTotal
|
3 |
|
BedroomsAboveGround
|
3 |
|
BedroomsBelowGround
|
2 |
|
BedroomsTotal
|
5 |
|
Amenities
|
Fireplace(s) |
|
Appliances
|
Water Heater, Water Softener, Dishwasher, Dryer, Garage Door Opener, Microwave, Range, Refrigerator, Stove, Washer, Window Coverings |
|
ArchitecturalStyle
|
Bungalow |
|
BasementFeatures
|
Separate Entrance, Walk-up |
|
BasementType
|
N/a |
|
ConstructionStyleAttachment
|
Detached |
|
CoolingType
|
Central Air Conditioning, Air Exchanger |
|
ExteriorFinish
|
Stone, Vinyl Siding |
|
FireProtection
|
Security System, Smoke Detectors |
|
FireplacePresent
|
Yes |
|
FireplaceTotal
|
1 |
|
FoundationType
|
Poured Concrete |
|
HeatingFuel
|
Propane |
|
HeatingType
|
Forced Air |
|
StoriesTotal
|
1 |
|
Type
|
House |
Parking
Land
|
Acreage
|
No |
|
Sewer
|
Septic System |
|
SizeFrontage
|
287.6 M |
|
SizeIrregular
|
287.6 X 296 Acre |
|
SizeTotalText
|
287.6 X 296 Acre|1/2 - 1.99 Acres |
|
ZoningDescription
|
Er |
Rooms
| Level |
Type |
Length |
Width |
Dimensions |
|
Basement |
Bedroom |
3.89 m |
4.04 m |
3.89 m x 4.04 m |
|
Basement |
Bathroom |
2.72 m |
1.57 m |
2.72 m x 1.57 m |
|
Basement |
Bedroom |
3.1 m |
3.4 m |
3.1 m x 3.4 m |
|
Basement |
Recreational, Games Room |
7.54 m |
3.63 m |
7.54 m x 3.63 m |
|
Basement |
Other |
6.71 m |
5.89 m |
6.71 m x 5.89 m |
|
Main Level |
Mud Room |
1.4 m |
1.91 m |
1.4 m x 1.91 m |
|
Main Level |
Laundry Room |
2.24 m |
3.02 m |
2.24 m x 3.02 m |
|
Main Level |
Kitchen |
4.62 m |
3.38 m |
4.62 m x 3.38 m |
|
Main Level |
Dining Room |
3.38 m |
3.68 m |
3.38 m x 3.68 m |
|
Main Level |
Living Room |
6.4 m |
5.72 m |
6.4 m x 5.72 m |
|
Main Level |
Bedroom |
3.66 m |
4.04 m |
3.66 m x 4.04 m |
|
Main Level |
Bedroom |
4.04 m |
3.53 m |
4.04 m x 3.53 m |
|
Main Level |
Primary Bedroom |
4.27 m |
4.04 m |
4.27 m x 4.04 m |
|
Main Level |
Bathroom |
2.46 m |
2.84 m |
2.46 m x 2.84 m |
|
Main Level |
Bathroom |
3.23 m |
3.02 m |
3.23 m x 3.02 m |
|
Main Level |
Pantry |
1.12 m |
2.03 m |
1.12 m x 2.03 m |
Utilities


