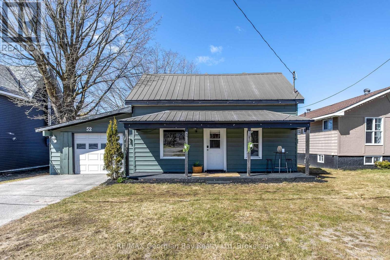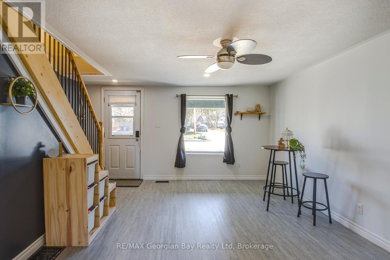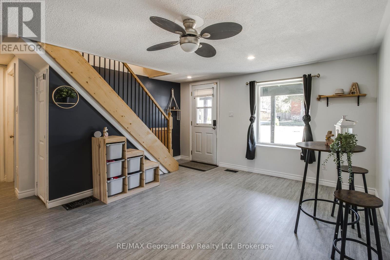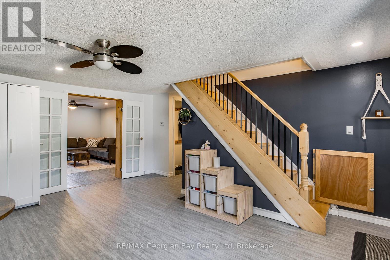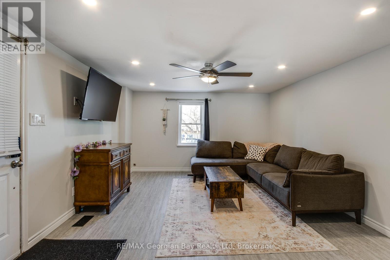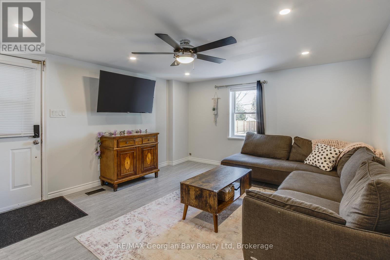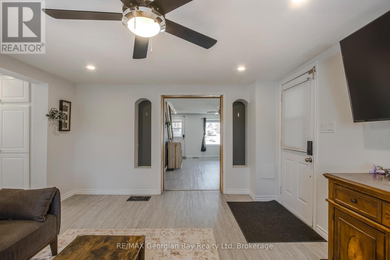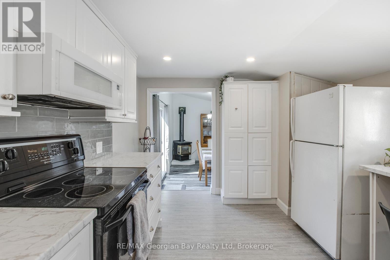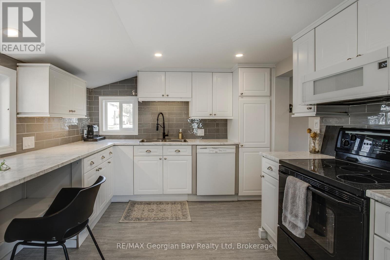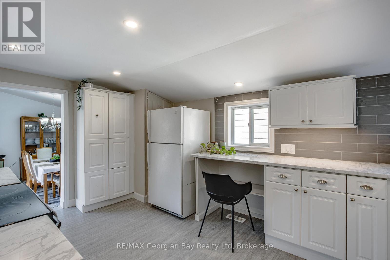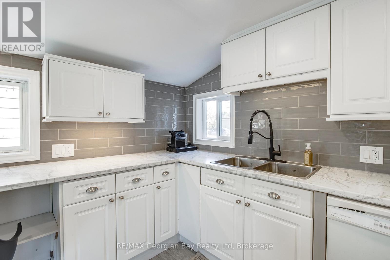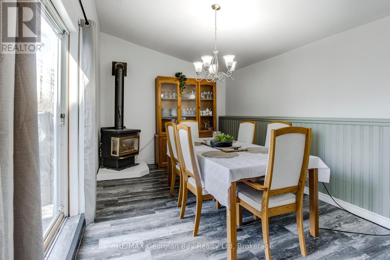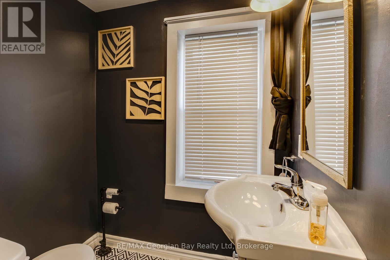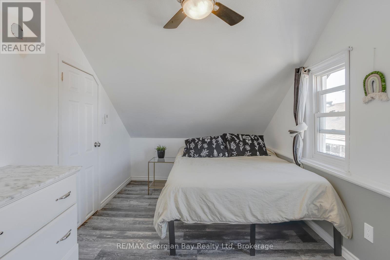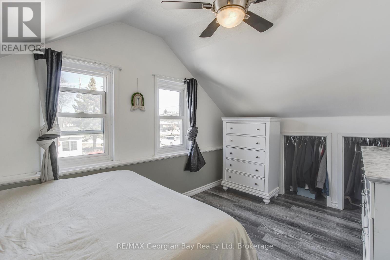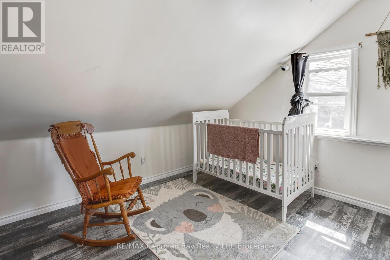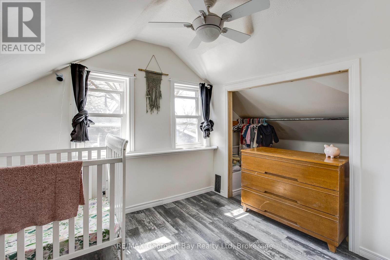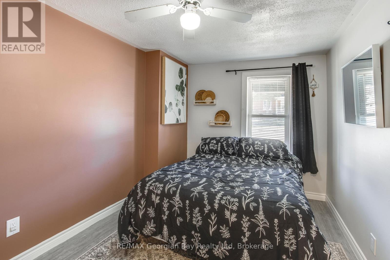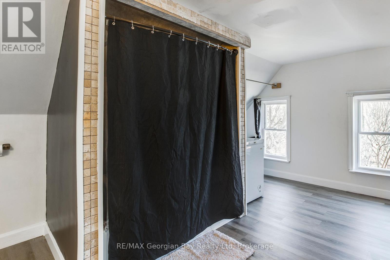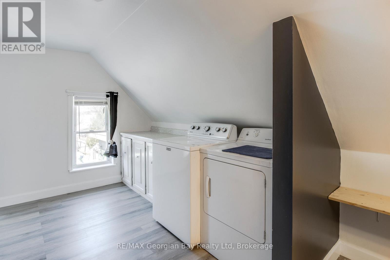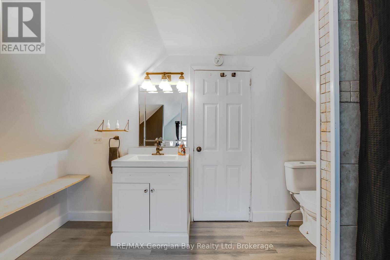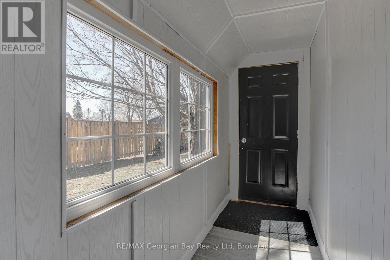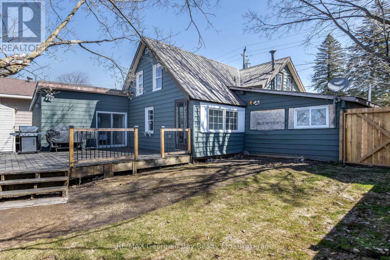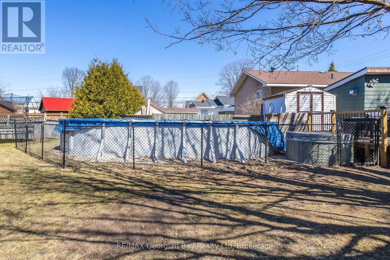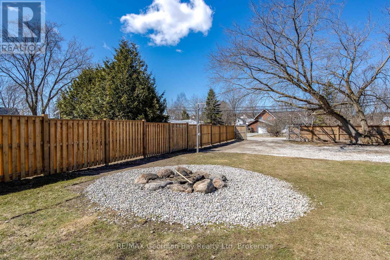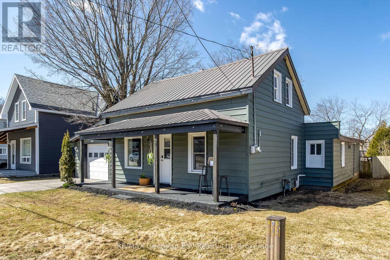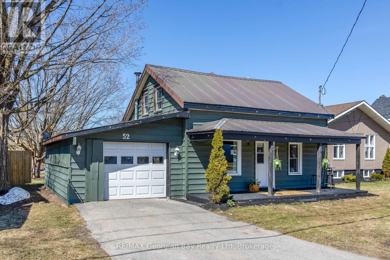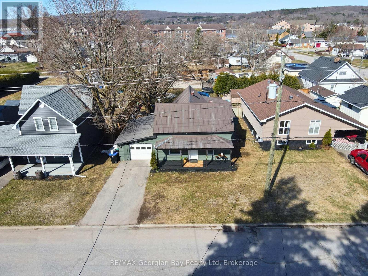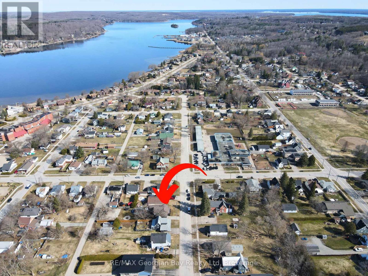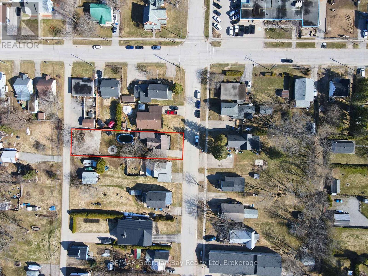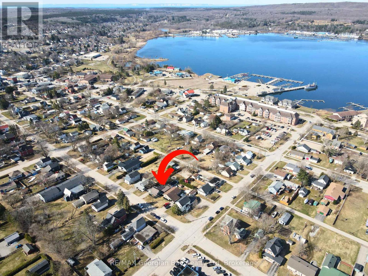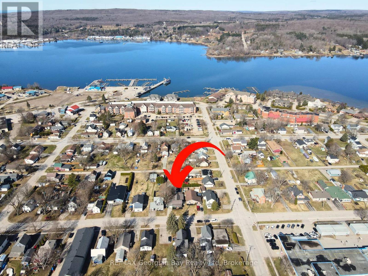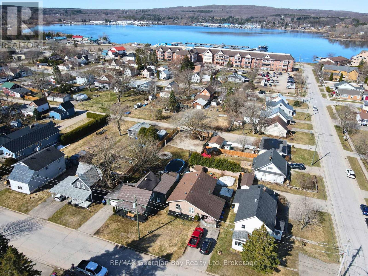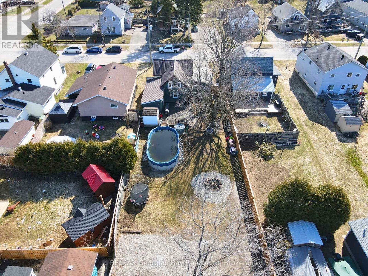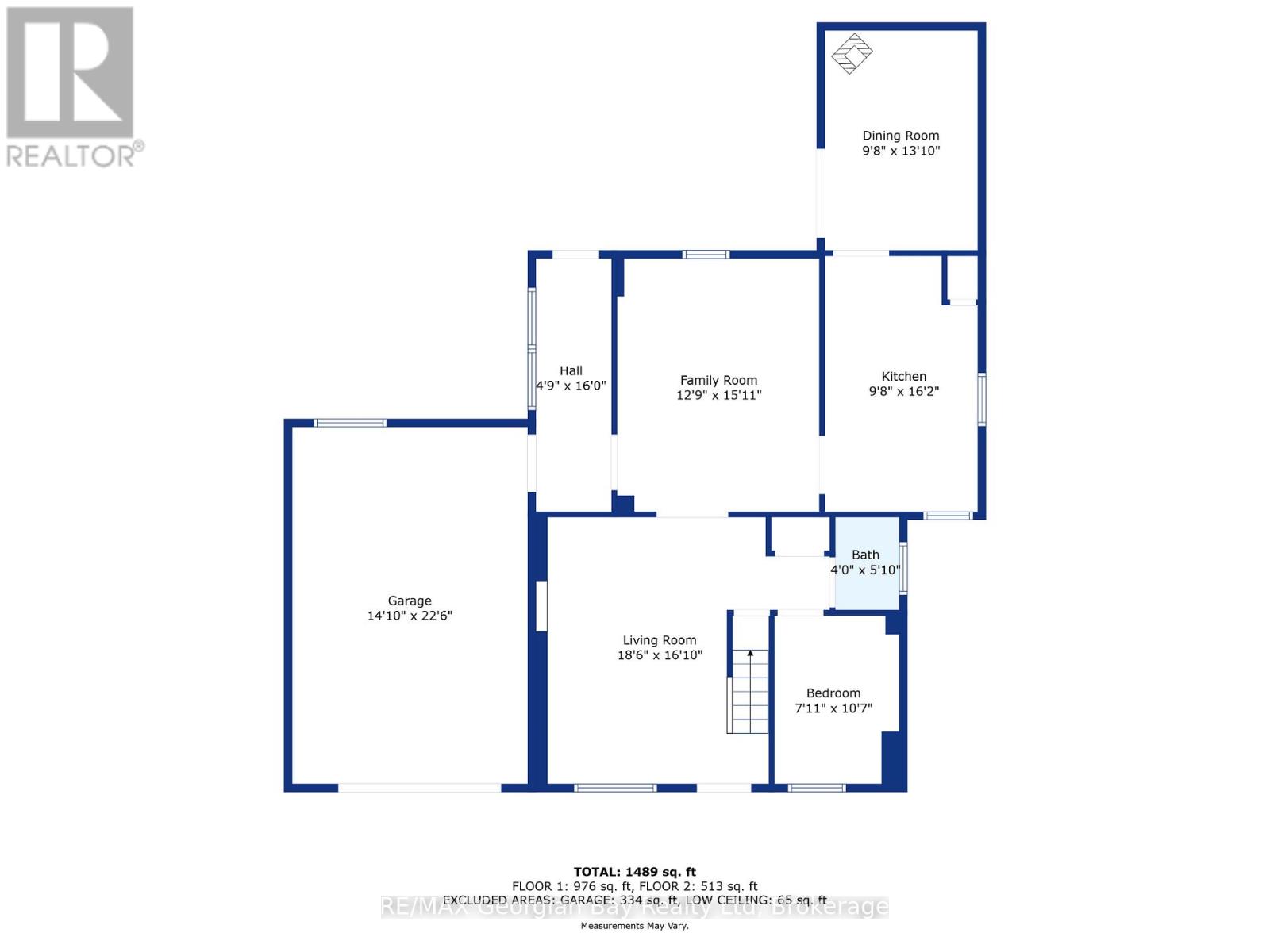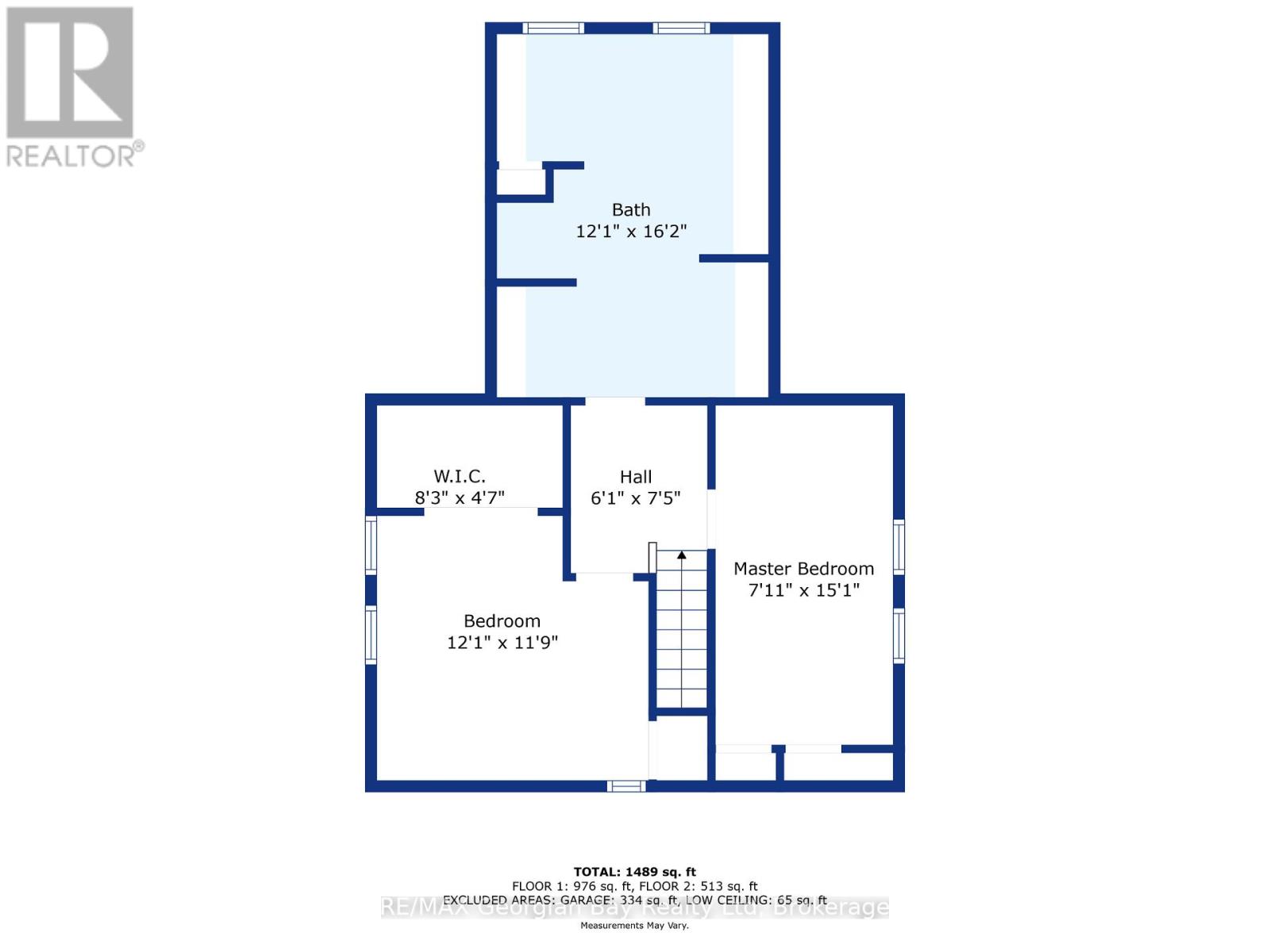52 Peel Street Penetanguishene, Ontario L9M 1C4
$519,777
3 Bedroom
2 Bathroom
1,100 - 1,500 ft2
Above Ground Pool
Forced Air
Welcome to a great opportunity at a great price! Whether you're just starting out or looking for a solid investment, this well-maintained 3-bedroom home offers plenty of value in a convenient in-town location. Inside, you'll find a nicely updated kitchen, comfortable living, dining, and family areas, along with 2 bathrooms to suit your lifestyle. The home also features a heated garage, metal roof, and a walkout to an oversized deck, perfect for relaxing or entertaining. Situated on a generous 55' x 198' lot, you're just a short walk to all local amenities and beautiful Georgian Bay. This one is priced to sell, call your Agent today! (id:36109)
Property Details
| MLS® Number | S12096060 |
| Property Type | Single Family |
| Community Name | Penetanguishene |
| Features | Flat Site |
| Parking Space Total | 3 |
| Pool Type | Above Ground Pool |
| Structure | Deck |
Building
| Bathroom Total | 2 |
| Bedrooms Above Ground | 3 |
| Bedrooms Total | 3 |
| Appliances | Water Heater, Dishwasher, Dryer, Stove, Washer, Window Coverings, Refrigerator |
| Basement Type | Crawl Space |
| Construction Style Attachment | Detached |
| Exterior Finish | Vinyl Siding |
| Foundation Type | Block |
| Half Bath Total | 1 |
| Heating Fuel | Natural Gas |
| Heating Type | Forced Air |
| Stories Total | 2 |
| Size Interior | 1,100 - 1,500 Ft2 |
| Type | House |
| Utility Water | Municipal Water |
Parking
| Attached Garage | |
| Garage |
Land
| Acreage | No |
| Sewer | Sanitary Sewer |
| Size Depth | 201 Ft ,2 In |
| Size Frontage | 55 Ft ,6 In |
| Size Irregular | 55.5 X 201.2 Ft |
| Size Total Text | 55.5 X 201.2 Ft |
Rooms
| Level | Type | Length | Width | Dimensions |
|---|---|---|---|---|
| Second Level | Bedroom 2 | 4.3 m | 2.51 m | 4.3 m x 2.51 m |
| Second Level | Bedroom 3 | 4.27 m | 2.64 m | 4.27 m x 2.64 m |
| Second Level | Bathroom | 4.5 m | 3.35 m | 4.5 m x 3.35 m |
| Main Level | Living Room | 4.88 m | 4.19 m | 4.88 m x 4.19 m |
| Main Level | Family Room | 4.66 m | 3.84 m | 4.66 m x 3.84 m |
| Main Level | Kitchen | 3.05 m | 4.27 m | 3.05 m x 4.27 m |
| Main Level | Dining Room | 3.05 m | 4.17 m | 3.05 m x 4.17 m |
| Main Level | Bedroom | 3.65 m | 3.48 m | 3.65 m x 3.48 m |
| Main Level | Bathroom | 1.45 m | 1.46 m | 1.45 m x 1.46 m |
INQUIRE ABOUT
52 Peel Street
