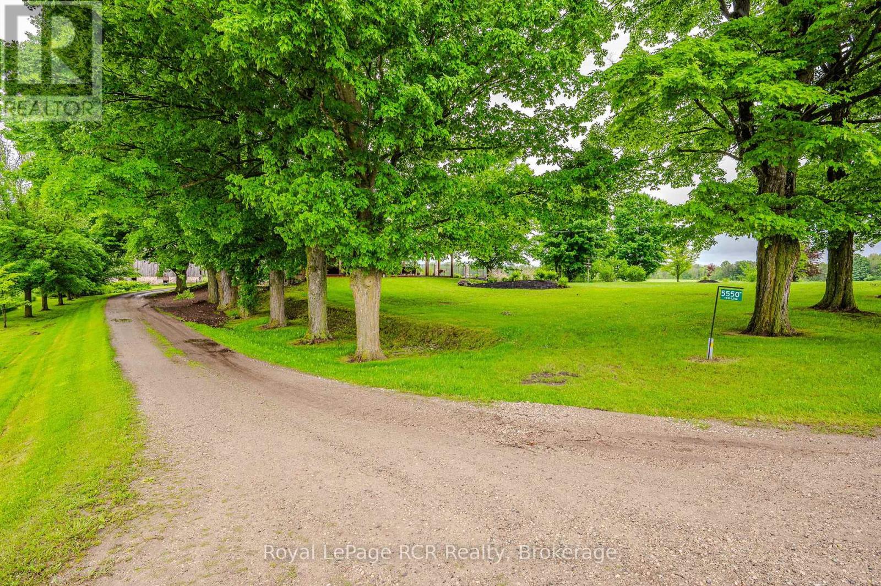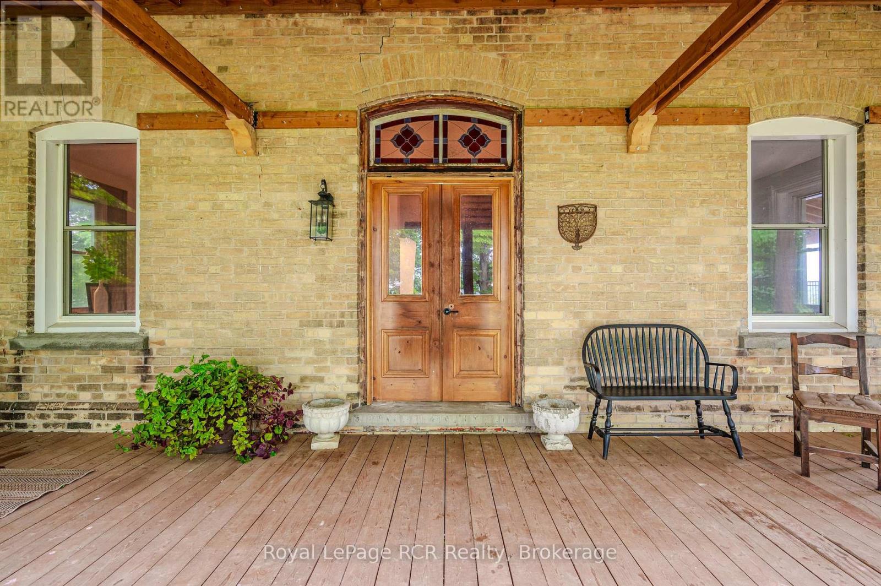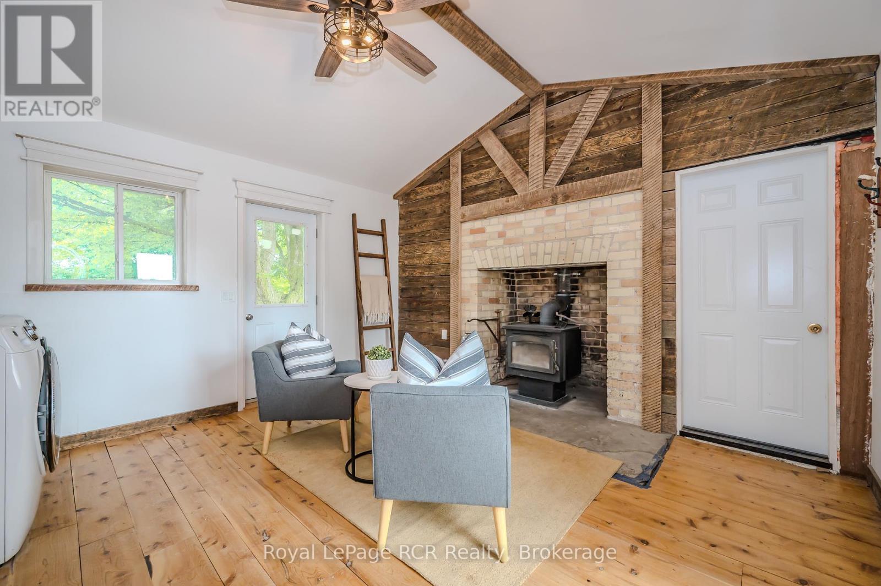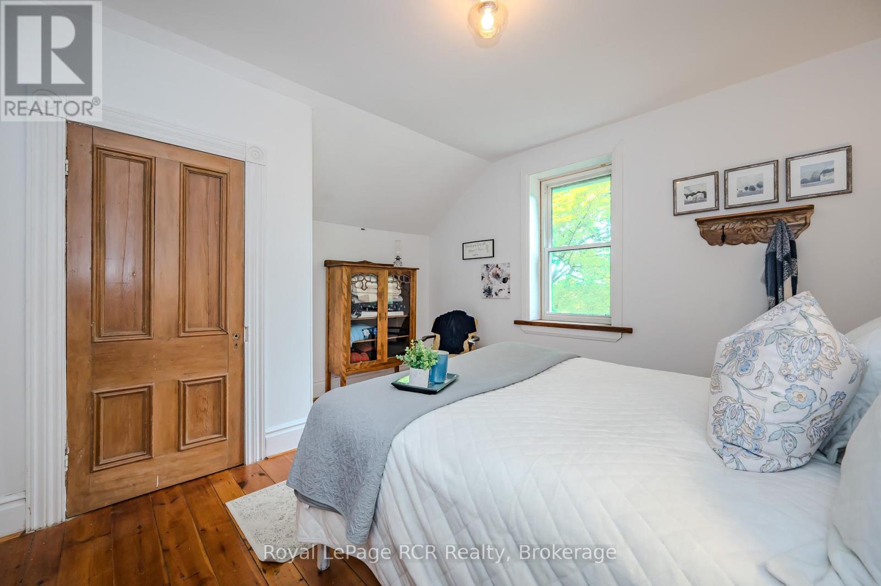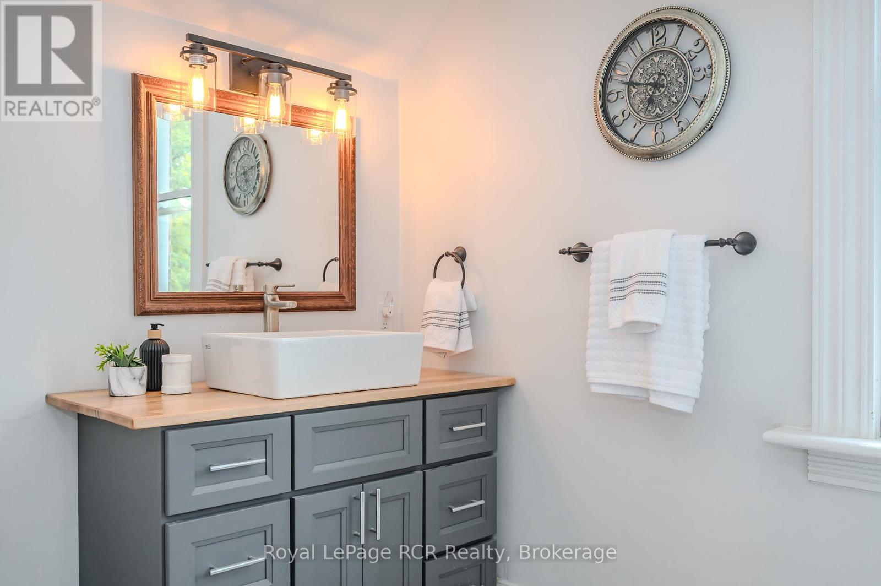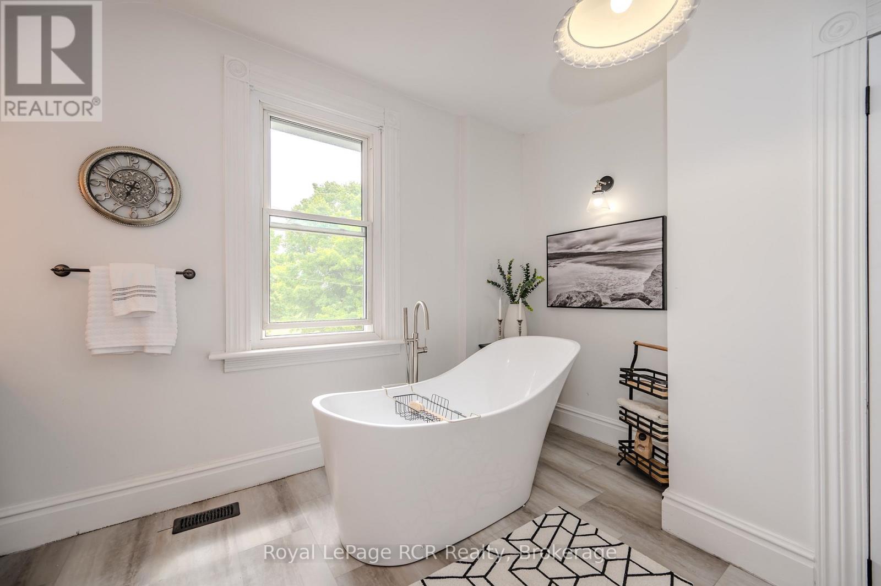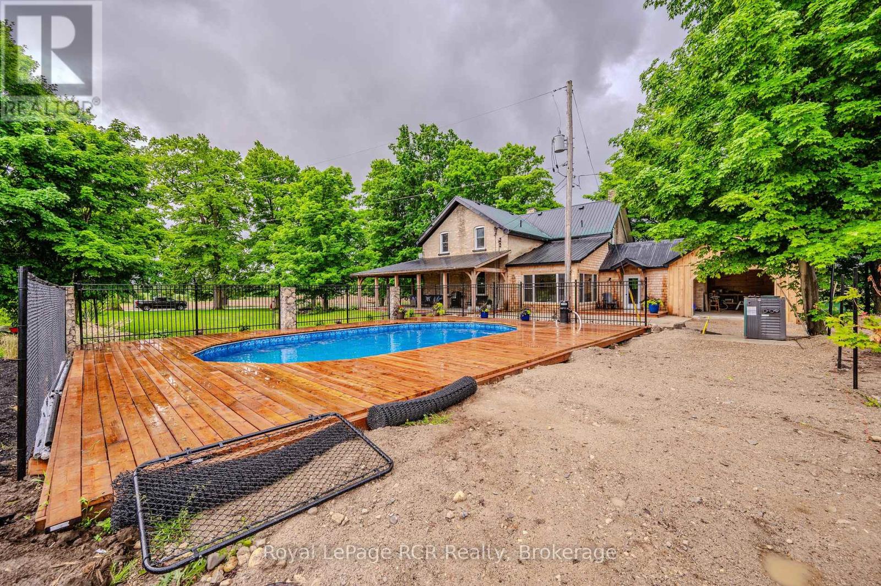5550 11th Line Minto, Ontario N0G 1Z0
$1,099,900
3 Bedroom
3 Bathroom
2499.9795 - 2999.975 sqft
Fireplace
Inground Pool
Acreage
Move In Ready! This 10 acre country property has been renovated throughout. Some of the features of this 3 bedroom, 2.5 bath home are main floor laundry, 9'4"" ceilings, wood fireplace, new main floor family room, new kitchen, updated bathrooms, new furnace, new water heater, new septic system, new 16'X32' inground pool. 15'X25' attached garage doubles as a workshop. Call today for your viewing. (id:36109)
Property Details
| MLS® Number | X11902838 |
| Property Type | Agriculture |
| Community Name | Rural Minto |
| EquipmentType | Propane Tank |
| FarmType | Farm |
| ParkingSpaceTotal | 11 |
| PoolType | Inground Pool |
| RentalEquipmentType | Propane Tank |
Building
| BathroomTotal | 3 |
| BedroomsAboveGround | 3 |
| BedroomsTotal | 3 |
| Amenities | Fireplace(s) |
| Appliances | Water Heater, Dishwasher, Dryer, Microwave, Refrigerator, Stove, Washer |
| BasementDevelopment | Unfinished |
| BasementType | N/a (unfinished) |
| ExteriorFinish | Wood, Brick |
| FireProtection | Smoke Detectors |
| FireplacePresent | Yes |
| HalfBathTotal | 1 |
| StoriesTotal | 2 |
| SizeInterior | 2499.9795 - 2999.975 Sqft |
Land
| Acreage | Yes |
| SizeDepth | 663 Ft |
| SizeFrontage | 660 Ft |
| SizeIrregular | 660 X 663 Ft |
| SizeTotalText | 660 X 663 Ft|10 - 24.99 Acres |
Rooms
| Level | Type | Length | Width | Dimensions |
|---|---|---|---|---|
| Second Level | Bedroom 3 | 4.27 m | 3.78 m | 4.27 m x 3.78 m |
| Second Level | Bathroom | 4.06 m | 3.94 m | 4.06 m x 3.94 m |
| Second Level | Bathroom | 2.31 m | 1.24 m | 2.31 m x 1.24 m |
| Second Level | Bedroom | 6.2 m | 3.84 m | 6.2 m x 3.84 m |
| Second Level | Bedroom 2 | 4.06 m | 3.38 m | 4.06 m x 3.38 m |
| Main Level | Dining Room | 7.24 m | 3.94 m | 7.24 m x 3.94 m |
| Main Level | Family Room | 5.16 m | 4.24 m | 5.16 m x 4.24 m |
| Main Level | Foyer | 3.84 m | 2.11 m | 3.84 m x 2.11 m |
| Main Level | Kitchen | 6.15 m | 6.07 m | 6.15 m x 6.07 m |
| Main Level | Living Room | 5.44 m | 4.29 m | 5.44 m x 4.29 m |
| Main Level | Office | 3.96 m | 3.84 m | 3.96 m x 3.84 m |
| Ground Level | Bathroom | 4.7852 m | 4.24 m | 4.7852 m x 4.24 m |
Utilities
| Cable | Available |
INQUIRE ABOUT
5550 11th Line



