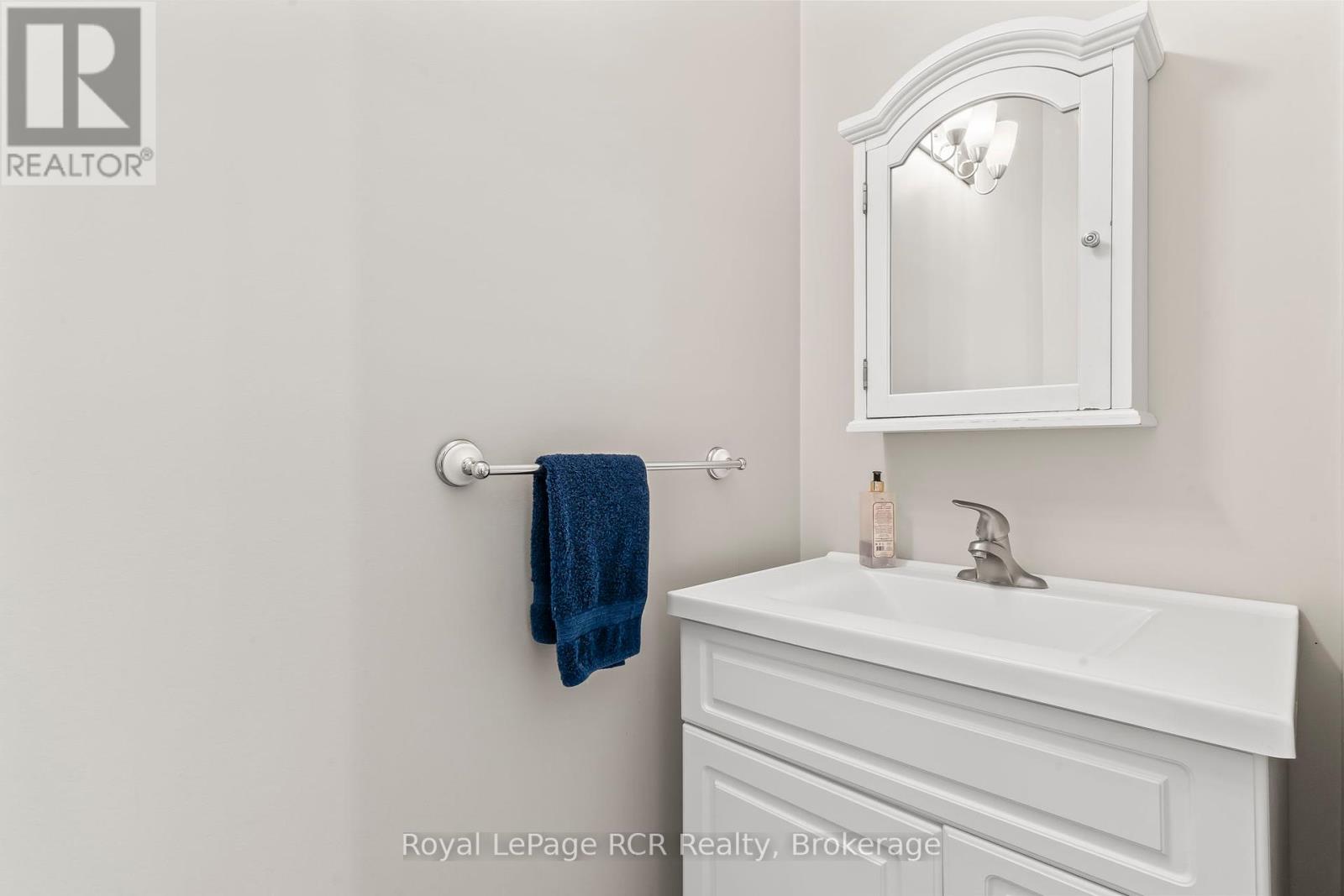$549,900
Central Air Conditioning
Forced Air
Landscaped
Tremendous Curb Appeal! This 2.5 story home is centrally located in the town of Hanover and is within walking distance to amenities. The welcoming front porch of this beautiful classic home calls your name to come inside to see all this house has to offer. Some of the highlights of mainfloor are stunning orginal woodwork, pocket & french doors & stained glass windows, spacious principal rooms, convenient 2 pce. bathroom & laundryroom, large kitchen comes complete with all appliances, island, enough space for a breakfast nook, patio doors leading to lovely covered porch with gas BBQ and backyard. Upstairs you will be surprised at all the space the 4 bedrooms, office, bathroom and attic have to offer. Additional features include unfinished basement with tons of room for storage, F/A gas furnace, central A/C, double detached garage with opener and double wide driveway. This one is a must see! (id:36109)
Property Details
|
MLS® Number
|
X11919805 |
|
Property Type
|
Single Family |
|
Community Name
|
Hanover |
|
AmenitiesNearBy
|
Schools, Place Of Worship, Park, Hospital |
|
CommunityFeatures
|
Community Centre |
|
EquipmentType
|
Water Heater - Gas |
|
ParkingSpaceTotal
|
4 |
|
RentalEquipmentType
|
Water Heater - Gas |
|
Structure
|
Porch |
Building
|
BathroomTotal
|
2 |
|
BedroomsAboveGround
|
4 |
|
BedroomsTotal
|
4 |
|
Appliances
|
Dishwasher, Dryer, Microwave, Refrigerator, Stove, Washer, Window Coverings |
|
BasementDevelopment
|
Unfinished |
|
BasementType
|
N/a (unfinished) |
|
ConstructionStyleAttachment
|
Detached |
|
CoolingType
|
Central Air Conditioning |
|
ExteriorFinish
|
Brick, Vinyl Siding |
|
FoundationType
|
Block, Stone |
|
HalfBathTotal
|
1 |
|
HeatingFuel
|
Natural Gas |
|
HeatingType
|
Forced Air |
|
StoriesTotal
|
2 |
|
Type
|
House |
Parking
Land
|
Acreage
|
No |
|
LandAmenities
|
Schools, Place Of Worship, Park, Hospital |
|
LandscapeFeatures
|
Landscaped |
|
Sewer
|
Sanitary Sewer |
|
SizeDepth
|
170 Ft |
|
SizeFrontage
|
62 Ft |
|
SizeIrregular
|
62 X 170 Ft |
|
SizeTotalText
|
62 X 170 Ft |
Rooms
| Level |
Type |
Length |
Width |
Dimensions |
|
Second Level |
Office |
3.8 m |
3.8 m |
3.8 m x 3.8 m |
|
Second Level |
Bedroom |
3.3 m |
3.8 m |
3.3 m x 3.8 m |
|
Second Level |
Bedroom |
3 m |
3.5 m |
3 m x 3.5 m |
|
Second Level |
Bedroom |
3.2 m |
4.5 m |
3.2 m x 4.5 m |
|
Second Level |
Bedroom |
3.3 m |
3.5 m |
3.3 m x 3.5 m |
|
Main Level |
Family Room |
3.8 m |
4.7 m |
3.8 m x 4.7 m |
|
Main Level |
Living Room |
4.7 m |
3.8 m |
4.7 m x 3.8 m |
|
Main Level |
Dining Room |
3.4 m |
4.4 m |
3.4 m x 4.4 m |
|
Main Level |
Kitchen |
6.7 m |
4.5 m |
6.7 m x 4.5 m |
|
Main Level |
Laundry Room |
2.3 m |
3.6 m |
2.3 m x 3.6 m |
Utilities
|
Cable
|
Available |
|
Sewer
|
Installed |







































