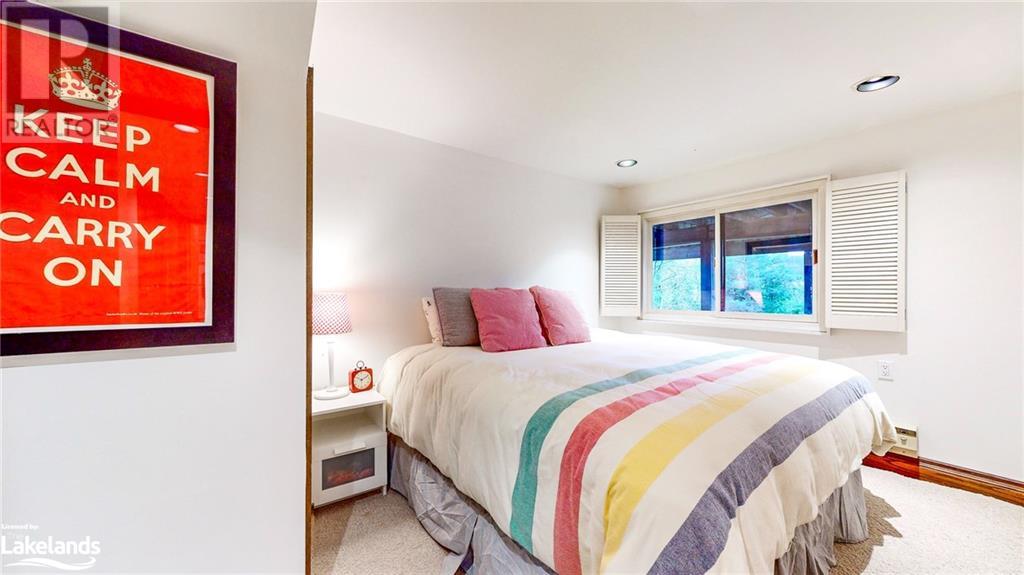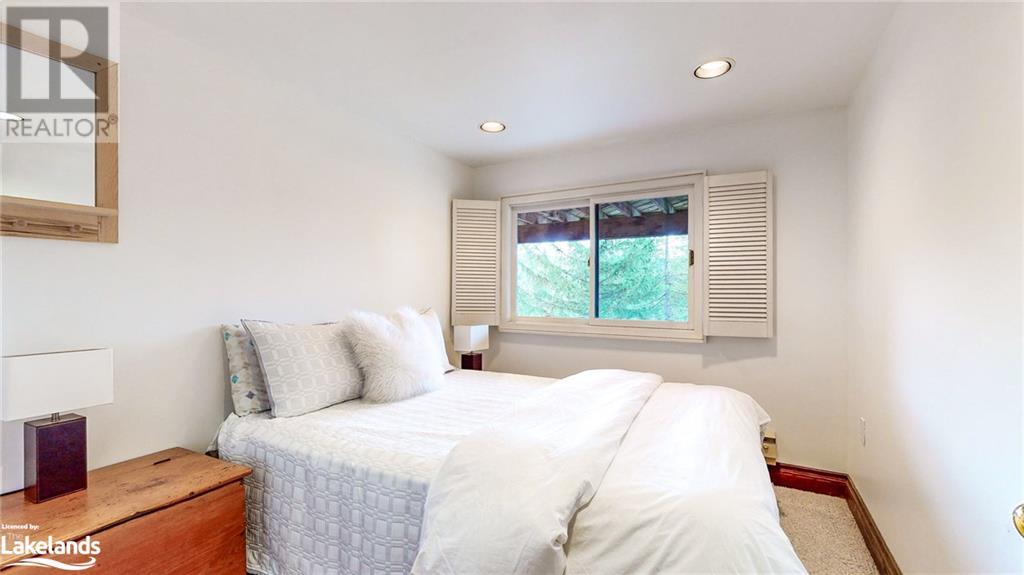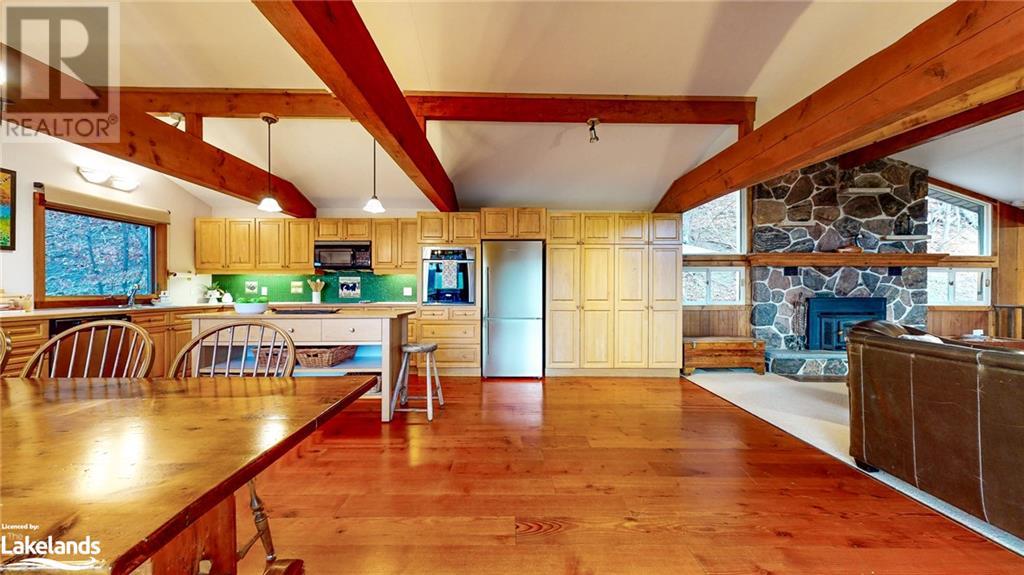56 North Road Clearview, Ontario L0M 1H0
$875,000Maintenance,
$237 Monthly
Maintenance,
$237 Monthly 4 Bedroom
2 Bathroom
1867 sqft
2 Level
None
Baseboard Heaters
Chalet on the Devils Glen property. Easy to walk home after a day or skiing or take the bus as its enroute. Stunning views of the ski hills and of the Provincial Park. The top floor has a large open concept great room with kitchen and dining. High Ceilings, a wood burning fireplace, hardwood floors and primary bedroom. The main floor has three bedrooms and a secondary sitting area for kids. An excellent atmosphere, completely private, large decking system, loads of storage and room for guests. Amazing home for the outdoor enthusiast, skiing, hiking, river, tennis courts. (id:36109)
Property Details
| MLS® Number | 40675132 |
| Property Type | Single Family |
| AmenitiesNearBy | Park, Ski Area |
| Features | Conservation/green Belt, Balcony, Country Residential |
| ParkingSpaceTotal | 2 |
| Structure | Porch |
| ViewType | View |
Building
| BathroomTotal | 2 |
| BedroomsAboveGround | 4 |
| BedroomsTotal | 4 |
| Appliances | Dishwasher, Dryer, Microwave, Refrigerator, Stove, Washer, Window Coverings |
| ArchitecturalStyle | 2 Level |
| BasementType | None |
| ConstructionMaterial | Wood Frame |
| ConstructionStyleAttachment | Detached |
| CoolingType | None |
| ExteriorFinish | Wood |
| Fixture | Ceiling Fans |
| FoundationType | Poured Concrete |
| HeatingFuel | Electric |
| HeatingType | Baseboard Heaters |
| StoriesTotal | 2 |
| SizeInterior | 1867 Sqft |
| Type | House |
| UtilityWater | Community Water System |
Land
| Acreage | No |
| LandAmenities | Park, Ski Area |
| Sewer | Septic System |
| SizeTotalText | Unknown |
| ZoningDescription | Nec |
Rooms
| Level | Type | Length | Width | Dimensions |
|---|---|---|---|---|
| Second Level | 3pc Bathroom | 7'8'' x 9'4'' | ||
| Second Level | Primary Bedroom | 17'1'' x 12'6'' | ||
| Second Level | Living Room | 26'5'' x 19'3'' | ||
| Second Level | Kitchen/dining Room | 23'2'' x 19'3'' | ||
| Main Level | Storage | 3'6'' x 2'10'' | ||
| Main Level | Bedroom | 8'9'' x 13'6'' | ||
| Main Level | Bedroom | 7'8'' x 9'8'' | ||
| Main Level | Bedroom | 8'8'' x 9'8'' | ||
| Main Level | 4pc Bathroom | 5'2'' x 7'6'' | ||
| Main Level | Laundry Room | 11'5'' x 7'11'' | ||
| Main Level | Family Room | 20'4'' x 10'6'' |
INQUIRE ABOUT
56 North Road













































