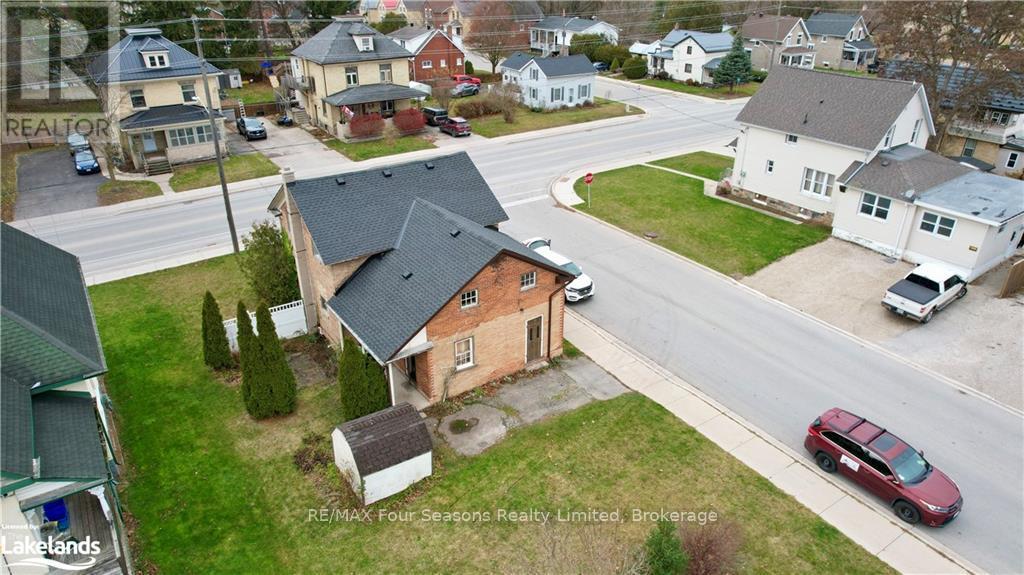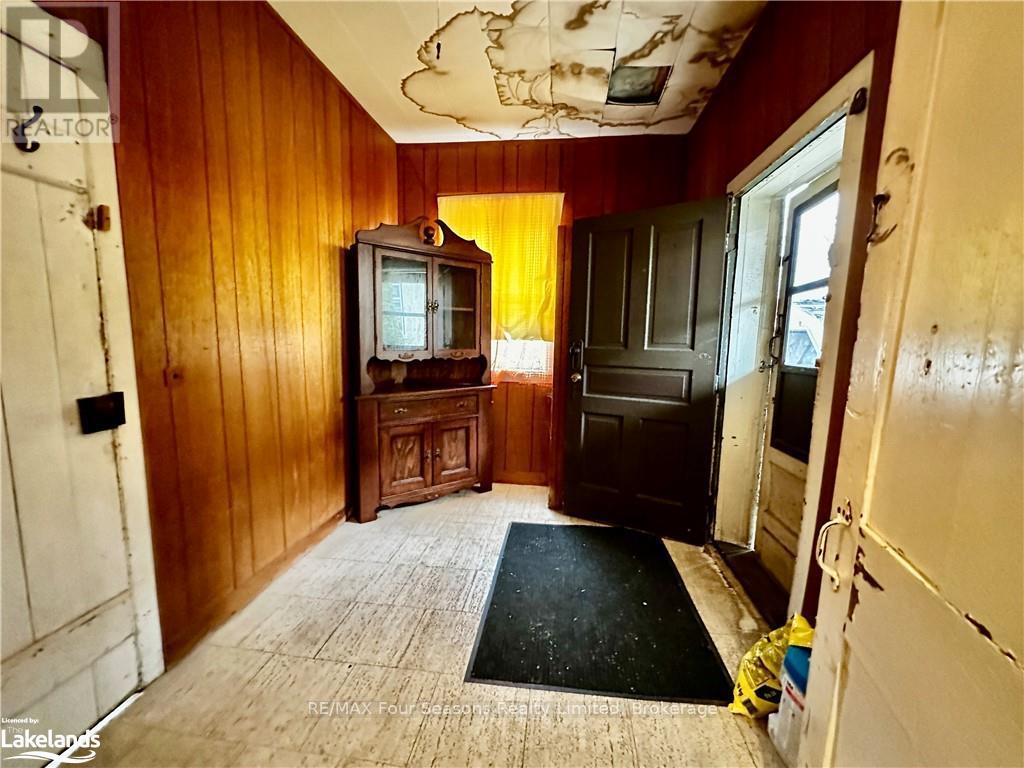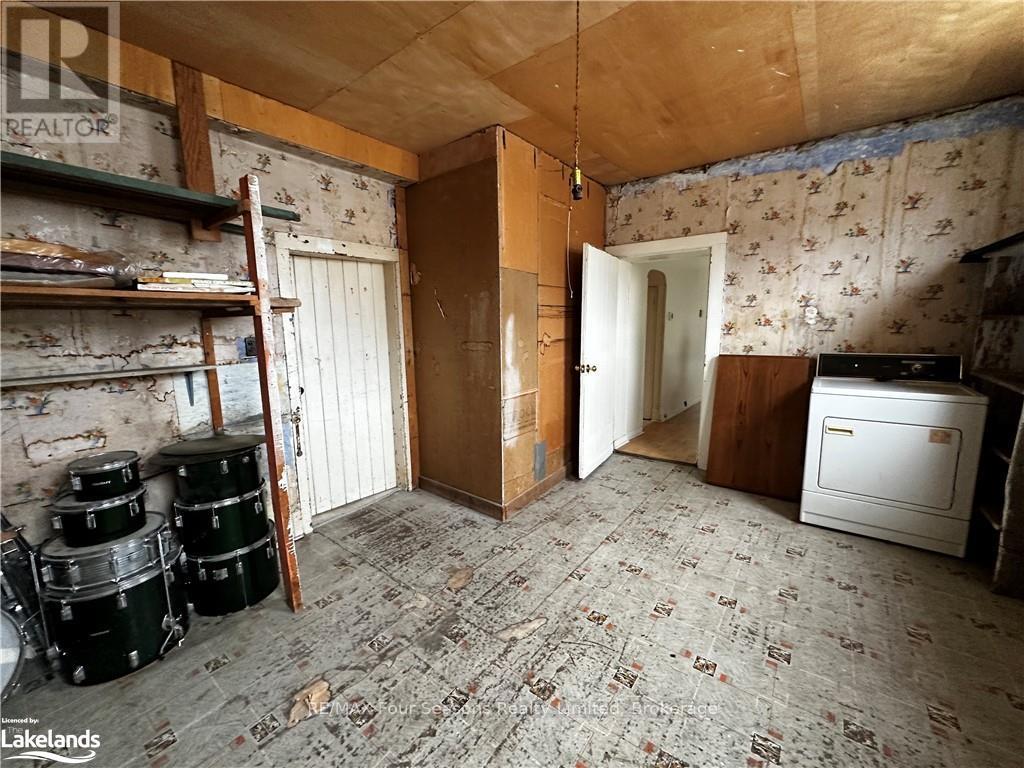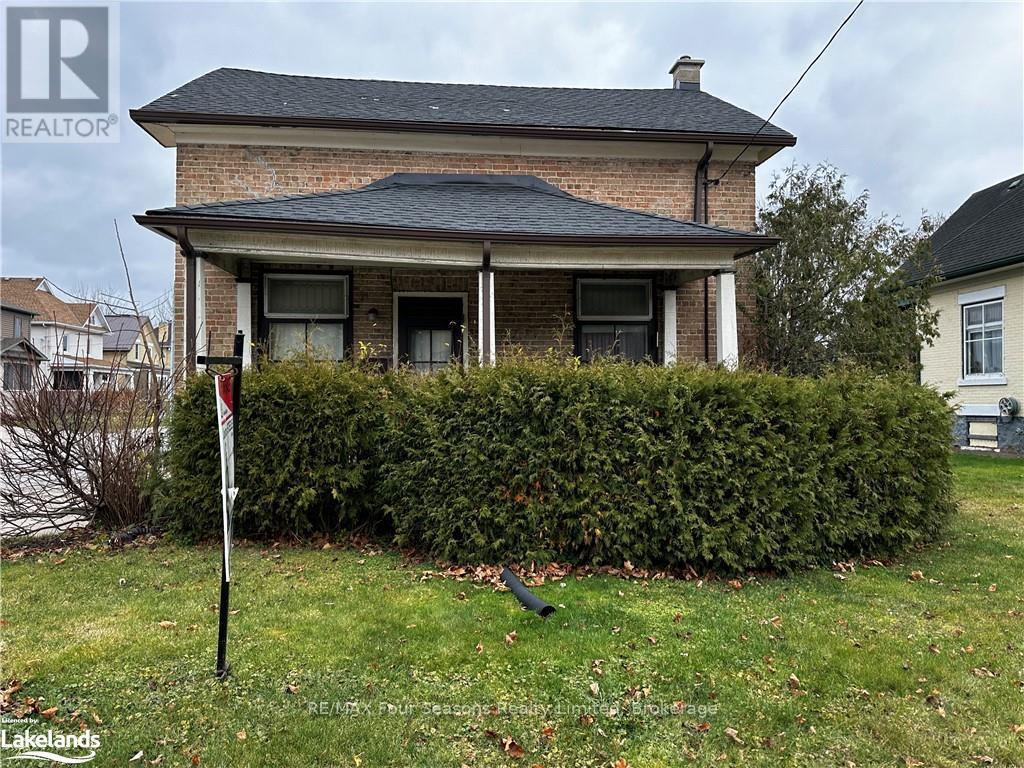$269,000
Forced Air
Price REDUCED~! Looking for your next flip or renovation project? Welcome to 563 7th Ave, Hanover, a spacious home with incredible potential! Featuring 2 bedrooms (potential for more), 1 bathroom, and an open-concept living area, this property provides a solid foundation for a rewarding investment. The layout is functional, the space is generous, and with the right vision, this home could be transformed into a amazing modern retreat. The kitchen and bathrooms are ready for an update, and the private backyard offers additional potential for outdoor living. Located in a desirable neighborhood with easy access to schools, parks, and amenities, this is the perfect opportunity for investors, contractors, or those looking to build equity through renovations. With the right upgrades, 563 7th Ave could become a standout property in Hanovers market. Don't miss this chance to bring your creative vision to life. Contact your REALTOR today to explore the possibilities! Don't miss the property walk-through video. (id:36109)
Property Details
|
MLS® Number
|
X11823091 |
|
Property Type
|
Single Family |
|
Community Name
|
Hanover |
|
Parking Space Total
|
2 |
|
Structure
|
Porch |
Building
|
Bathroom Total
|
1 |
|
Bedrooms Above Ground
|
2 |
|
Bedrooms Total
|
2 |
|
Basement Development
|
Unfinished |
|
Basement Type
|
Partial (unfinished) |
|
Construction Style Attachment
|
Detached |
|
Exterior Finish
|
Brick |
|
Foundation Type
|
Stone |
|
Heating Fuel
|
Natural Gas |
|
Heating Type
|
Forced Air |
|
Stories Total
|
2 |
|
Type
|
House |
|
Utility Water
|
Municipal Water |
Parking
Land
|
Acreage
|
No |
|
Sewer
|
Sanitary Sewer |
|
Size Depth
|
132 Ft |
|
Size Frontage
|
42 Ft ,6 In |
|
Size Irregular
|
42.5 X 132 Ft |
|
Size Total Text
|
42.5 X 132 Ft|under 1/2 Acre |
|
Zoning Description
|
R1-a |
Rooms
| Level |
Type |
Length |
Width |
Dimensions |
|
Second Level |
Other |
4.65 m |
3.96 m |
4.65 m x 3.96 m |
|
Second Level |
Bedroom |
3.51 m |
3.35 m |
3.51 m x 3.35 m |
|
Second Level |
Bedroom |
3.33 m |
2.67 m |
3.33 m x 2.67 m |
|
Second Level |
Family Room |
5.56 m |
3.63 m |
5.56 m x 3.63 m |
|
Main Level |
Dining Room |
3.56 m |
3.51 m |
3.56 m x 3.51 m |
|
Main Level |
Living Room |
2.57 m |
6.05 m |
2.57 m x 6.05 m |
|
Main Level |
Kitchen |
3.53 m |
2.36 m |
3.53 m x 2.36 m |
|
Main Level |
Bathroom |
1.3 m |
3.4 m |
1.3 m x 3.4 m |
|
Main Level |
Mud Room |
2.08 m |
2.92 m |
2.08 m x 2.92 m |
|
Main Level |
Other |
3.63 m |
4.65 m |
3.63 m x 4.65 m |






























